Bathroom Design Ideas with Slate Floors and a Floating Vanity
Refine by:
Budget
Sort by:Popular Today
181 - 200 of 291 photos
Item 1 of 3
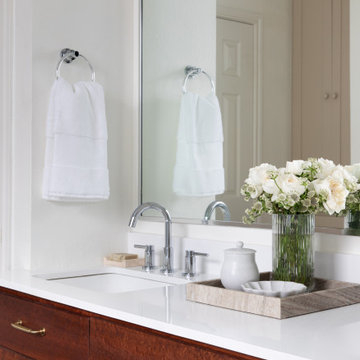
This serene space was initially completely gutted to create a beautiful glass shower with a niche and shower bench as well as a beautiful walnut floating vanity.
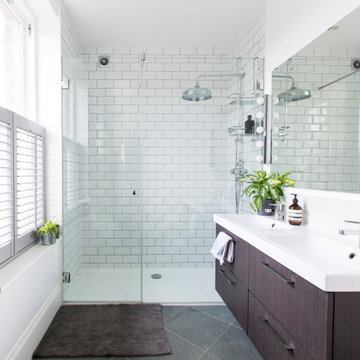
Ensuite bathroom, rock star family home
Photo of a mid-sized eclectic master bathroom with flat-panel cabinets, brown cabinets, an open shower, a wall-mount toilet, white tile, ceramic tile, white walls, slate floors, a drop-in sink, grey floor, a hinged shower door, a double vanity and a floating vanity.
Photo of a mid-sized eclectic master bathroom with flat-panel cabinets, brown cabinets, an open shower, a wall-mount toilet, white tile, ceramic tile, white walls, slate floors, a drop-in sink, grey floor, a hinged shower door, a double vanity and a floating vanity.
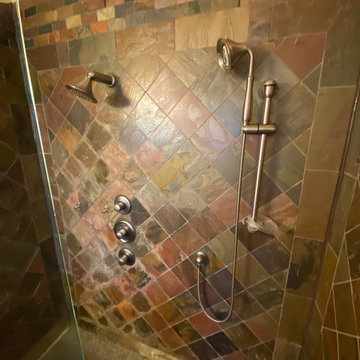
Before - Notice that awkward beam in the center of the shower? That was a top priority for demo. It posed a major safety hazard for anyone using the shower.
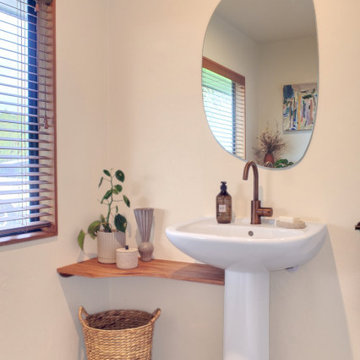
Inspiration for a mid-sized contemporary master bathroom in Auckland with recessed-panel cabinets, medium wood cabinets, a freestanding tub, an open shower, a one-piece toilet, beige tile, limestone, white walls, slate floors, an integrated sink, engineered quartz benchtops, multi-coloured floor, an open shower, white benchtops, a double vanity and a floating vanity.
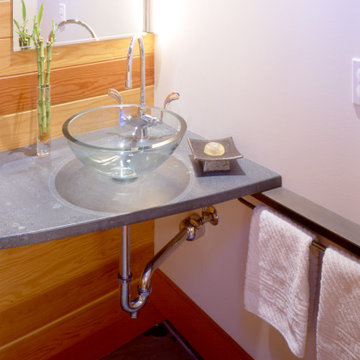
Photo of a mid-sized contemporary bathroom in Minneapolis with grey cabinets, white tile, slate floors, a vessel sink, soapstone benchtops, grey benchtops, a single vanity, a floating vanity and wood walls.
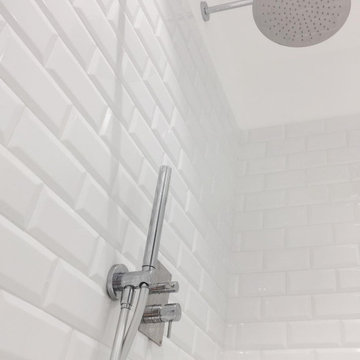
CASA MA
Private house
Monza, 2019
Credits: Project and DL by Alessio La Paglia Architecture.
Nel bagno piccolo vi è una seconda doccia, un lavabo e un vaso. Per i rivestimenti si è optato per delle diamantine bianche 7-15 posate a muretto e a terra per una pietra grigia posata a spina italiana.
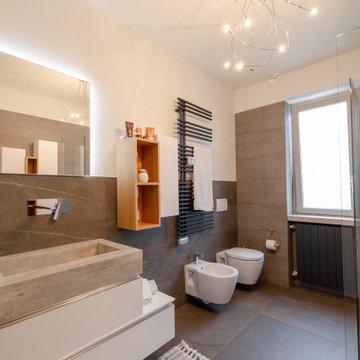
Il bagno è completo di qualsiasi comodità e con tantissimo contenimento, essendo una famiglia di 5 persone, il lavabo è doppio e la doccia molto grande
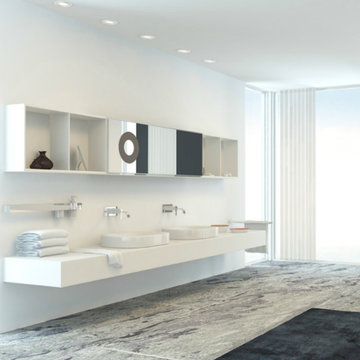
Design ideas for an expansive transitional master bathroom in New York with white walls, slate floors, a trough sink, solid surface benchtops, grey floor, white benchtops, a double vanity, a floating vanity and vaulted.
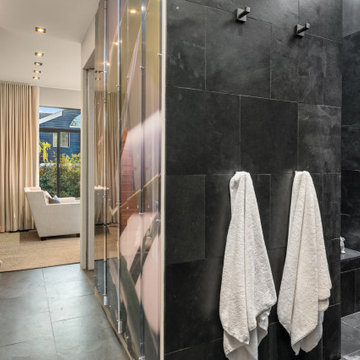
Walk in Shower with continued use of Slate. Bench, Private bath, toilet room, and closet. Master Bath.
Inspiration for a mid-sized eclectic master bathroom in Other with raised-panel cabinets, white cabinets, an open shower, a two-piece toilet, gray tile, slate, beige walls, slate floors, a console sink, marble benchtops, grey floor, an open shower, white benchtops, a shower seat, a double vanity, a floating vanity, recessed and brick walls.
Inspiration for a mid-sized eclectic master bathroom in Other with raised-panel cabinets, white cabinets, an open shower, a two-piece toilet, gray tile, slate, beige walls, slate floors, a console sink, marble benchtops, grey floor, an open shower, white benchtops, a shower seat, a double vanity, a floating vanity, recessed and brick walls.
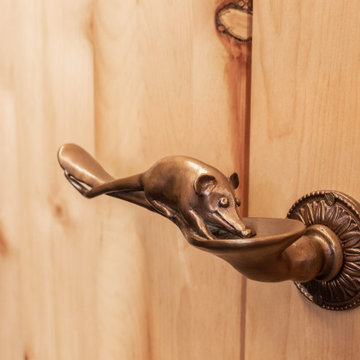
Zwei echte Naturmaterialien - ein Bad! Zierbelkiefer und Schiefer sagen HALLO!
Ein Bad bestehend aus lediglich zwei Materialien, dies wurde hier in einem neuen Raumkonzept konsequent umgesetzt.
Überall wo ihr Auge hinblickt sehn sie diese zwei Materialien. KONSEQUENT!
Überall tatsächlich pure Natur, so richtig zum Wohlfühlen und entspannen – dafür sorgt auch schon allein der natürliche Geruch der naturbelassenen Zierbelkiefer / Zirbenholz.
Sie öffnen die Badtüre und tauchen in IHRE eigene WOHLFÜHL-OASE ein…
und hier noch ein Detail zum Schmunzeln, die künstlerisch gefertigte Türklinke...
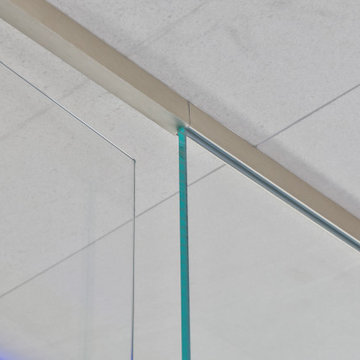
Detail Verglasung
Photo of a mid-sized contemporary master bathroom in Frankfurt with flat-panel cabinets, dark wood cabinets, a freestanding tub, a curbless shower, a wall-mount toilet, beige tile, stone tile, beige walls, slate floors, an integrated sink, glass benchtops, black floor, an open shower, grey benchtops, an enclosed toilet, a double vanity, a floating vanity, wallpaper and wallpaper.
Photo of a mid-sized contemporary master bathroom in Frankfurt with flat-panel cabinets, dark wood cabinets, a freestanding tub, a curbless shower, a wall-mount toilet, beige tile, stone tile, beige walls, slate floors, an integrated sink, glass benchtops, black floor, an open shower, grey benchtops, an enclosed toilet, a double vanity, a floating vanity, wallpaper and wallpaper.
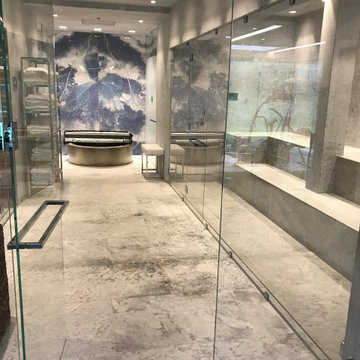
A fully stone-covered sauna bathroom with exquisite wall panel design.
Photo of a mid-sized modern bathroom in New York with flat-panel cabinets, beige cabinets, gray tile, with a sauna, marble benchtops, beige benchtops, a single vanity, a floating vanity, a hot tub, an open shower, a bidet, travertine, grey walls, slate floors, an integrated sink, grey floor, a hinged shower door, a laundry, recessed and panelled walls.
Photo of a mid-sized modern bathroom in New York with flat-panel cabinets, beige cabinets, gray tile, with a sauna, marble benchtops, beige benchtops, a single vanity, a floating vanity, a hot tub, an open shower, a bidet, travertine, grey walls, slate floors, an integrated sink, grey floor, a hinged shower door, a laundry, recessed and panelled walls.
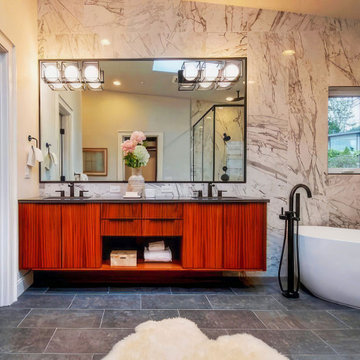
Floating vanity with double sinks, freestanding bathtub in master bath. Window to view outdoor spaace, nice fixtures and lighting. Stone finishes.
Design ideas for a large contemporary master bathroom in Seattle with furniture-like cabinets, medium wood cabinets, a freestanding tub, a corner shower, a one-piece toilet, black and white tile, stone tile, slate floors, a drop-in sink, quartzite benchtops, grey floor, a hinged shower door, black benchtops, an enclosed toilet, a double vanity and a floating vanity.
Design ideas for a large contemporary master bathroom in Seattle with furniture-like cabinets, medium wood cabinets, a freestanding tub, a corner shower, a one-piece toilet, black and white tile, stone tile, slate floors, a drop-in sink, quartzite benchtops, grey floor, a hinged shower door, black benchtops, an enclosed toilet, a double vanity and a floating vanity.
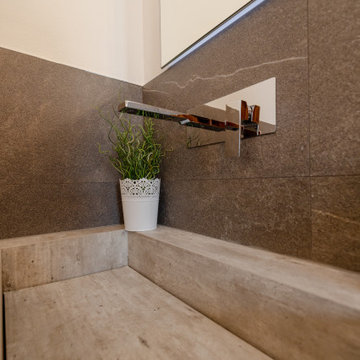
Il bagno è completo di qualsiasi comodità e con tantissimo contenimento, essendo una famiglia di 5 persone, il lavabo è doppio e la doccia molto grande
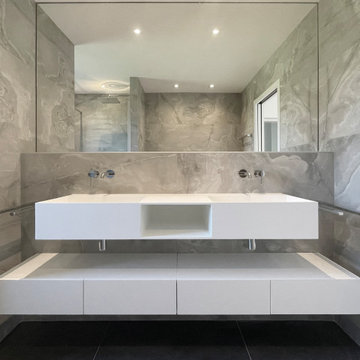
. Vasque suspendue en CORIAN:
https://www.corian.fr/
---------------------------------------------------------------------------------------
.Robinetterie Grohe:
https://www.grohe.fr/fr_fr/
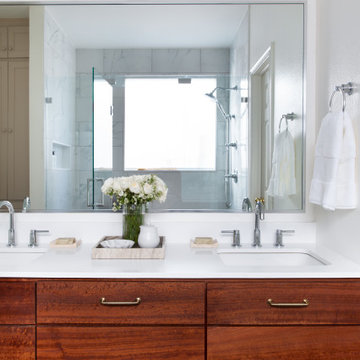
This serene space was initially completely gutted to create a beautiful glass shower with a niche and shower bench as well as a beautiful walnut floating vanity.
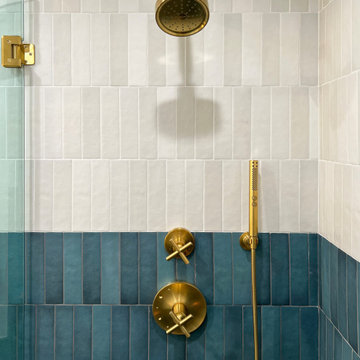
Compact Bathroom Design with a lot of Drama. Brass and Gold hardware and plumbing Finishes. Contemporary Design. Wood floating vanity. Blue and white vertical tile. Slate Flooring.
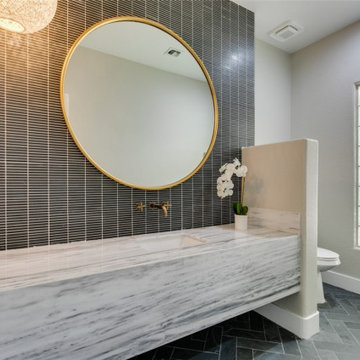
This is an example of a mid-sized country bathroom in Las Vegas with black tile, stone tile, beige walls, slate floors, an undermount sink, engineered quartz benchtops, black floor, white benchtops, an enclosed toilet, a single vanity and a floating vanity.
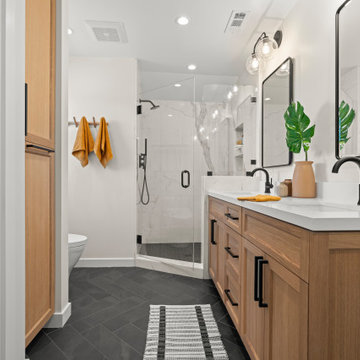
. A frosted shower and one sink vanity screamed outdated, in its place now stands a gorgeous marble encased shower. Two handy niches now make storing his/her favorite body wash or shampoo easy. Creating a striking contrast against the white marble and white walls are Brazilian slate tiles that cascade across the entire chevron patterned bathroom floor to the square shower pan.
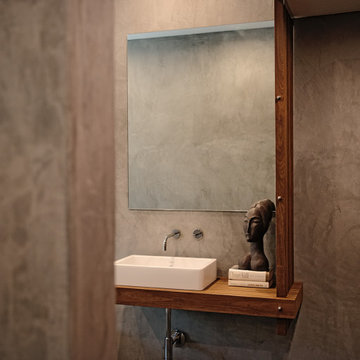
A frameless mirror, walls of exterior stucco, and a white vessel sink, that sits on a custom-made teak vanity, give this master suite a warm, modern esthetic.
Bathroom Design Ideas with Slate Floors and a Floating Vanity
10