Bathroom Design Ideas with Slate Floors and a Floating Vanity
Refine by:
Budget
Sort by:Popular Today
161 - 180 of 289 photos
Item 1 of 3
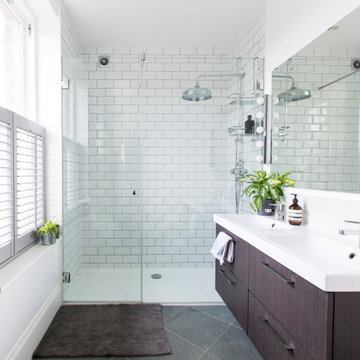
Ensuite bathroom, rock star family home
Photo of a mid-sized eclectic master bathroom with flat-panel cabinets, brown cabinets, an open shower, a wall-mount toilet, white tile, ceramic tile, white walls, slate floors, a drop-in sink, grey floor, a hinged shower door, a double vanity and a floating vanity.
Photo of a mid-sized eclectic master bathroom with flat-panel cabinets, brown cabinets, an open shower, a wall-mount toilet, white tile, ceramic tile, white walls, slate floors, a drop-in sink, grey floor, a hinged shower door, a double vanity and a floating vanity.
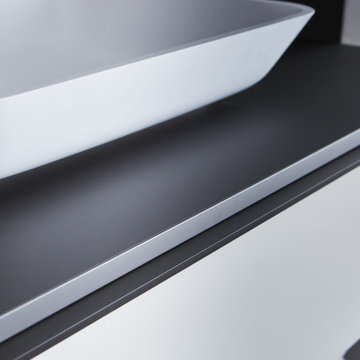
Open Bathroom Concept in Fenix Laminate with Black and White Color Schene, Top mount Vessel Sink
Design ideas for a mid-sized scandinavian master bathroom in Miami with flat-panel cabinets, white cabinets, black tile, mosaic tile, grey walls, slate floors, a vessel sink, laminate benchtops, grey floor, black benchtops, a niche, a single vanity and a floating vanity.
Design ideas for a mid-sized scandinavian master bathroom in Miami with flat-panel cabinets, white cabinets, black tile, mosaic tile, grey walls, slate floors, a vessel sink, laminate benchtops, grey floor, black benchtops, a niche, a single vanity and a floating vanity.
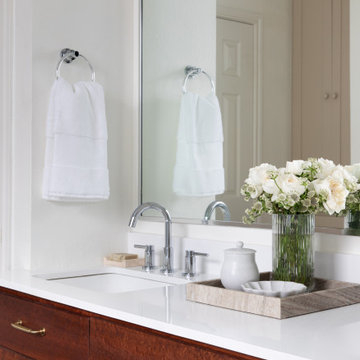
This serene space was initially completely gutted to create a beautiful glass shower with a niche and shower bench as well as a beautiful walnut floating vanity.
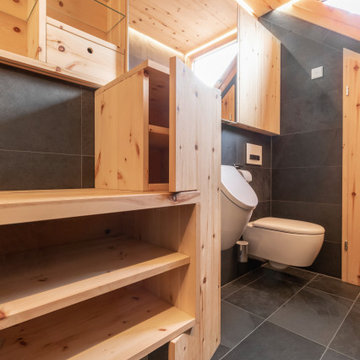
Zwei echte Naturmaterialien - ein Bad! Zierbelkiefer und Schiefer sagen HALLO!
Ein Bad bestehend aus lediglich zwei Materialien, dies wurde hier in einem neuen Raumkonzept konsequent umgesetzt.
Überall wo ihr Auge hinblickt sehn sie diese zwei Materialien. KONSEQUENT!
Es beginnt mit der Tür in das WC in Zierbelkiefer, der Boden in Schiefer, die Decke in Zierbelkiefer mit umlaufender LED-Beleuchtung, die Wände in Kombination Zierbelkiefer und Schiefer, der Waschtisch in Zierbelkiefer mit flächiger Schiebetüre übergehend in ein Korpus in Korpus verschachtelter Handtuchschrank, der Spiegelschrank in Zierbelkiefer. Die Rückseite der Waschtischwand ebenfalls Schiefer und flächiger Wandspiegel mit Zierbelkiefer-Ablage und integrierter Bildhängeschiene.
Ein besonderer EYE-Catcher ist das Naturwaschbecken aus einem echten Flussstein!
Überall tatsächlich pure Natur, so richtig zum Wohlfühlen und entspannen – dafür sorgt auch schon allein der natürliche Geruch der naturbelassenen Zierbelkiefer / Zirbenholz.
Sie öffnen die Badtüre und tauchen in IHRE eigene WOHLFÜHL-OASE ein…
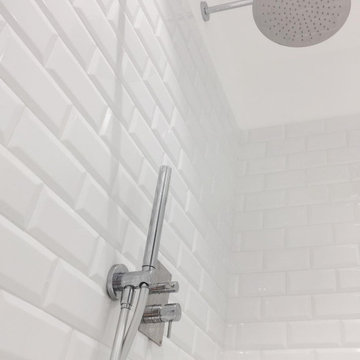
CASA MA
Private house
Monza, 2019
Credits: Project and DL by Alessio La Paglia Architecture.
Nel bagno piccolo vi è una seconda doccia, un lavabo e un vaso. Per i rivestimenti si è optato per delle diamantine bianche 7-15 posate a muretto e a terra per una pietra grigia posata a spina italiana.
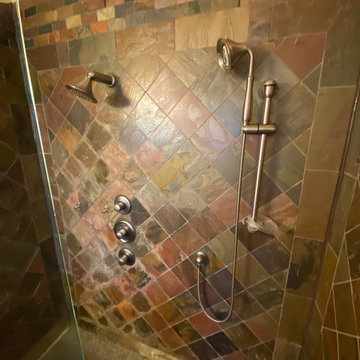
Before - Notice that awkward beam in the center of the shower? That was a top priority for demo. It posed a major safety hazard for anyone using the shower.
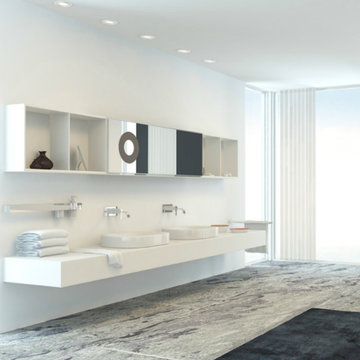
Design ideas for an expansive transitional master bathroom in New York with white walls, slate floors, a trough sink, solid surface benchtops, grey floor, white benchtops, a double vanity, a floating vanity and vaulted.
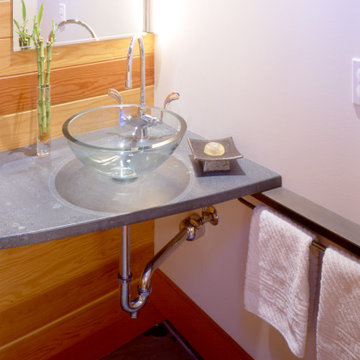
Photo of a mid-sized contemporary bathroom in Minneapolis with grey cabinets, white tile, slate floors, a vessel sink, soapstone benchtops, grey benchtops, a single vanity, a floating vanity and wood walls.
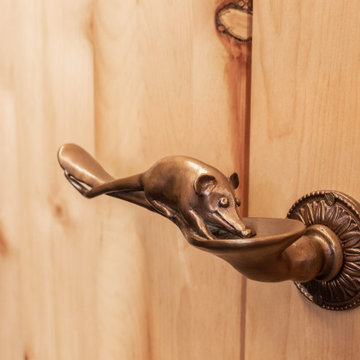
Zwei echte Naturmaterialien - ein Bad! Zierbelkiefer und Schiefer sagen HALLO!
Ein Bad bestehend aus lediglich zwei Materialien, dies wurde hier in einem neuen Raumkonzept konsequent umgesetzt.
Überall wo ihr Auge hinblickt sehn sie diese zwei Materialien. KONSEQUENT!
Überall tatsächlich pure Natur, so richtig zum Wohlfühlen und entspannen – dafür sorgt auch schon allein der natürliche Geruch der naturbelassenen Zierbelkiefer / Zirbenholz.
Sie öffnen die Badtüre und tauchen in IHRE eigene WOHLFÜHL-OASE ein…
und hier noch ein Detail zum Schmunzeln, die künstlerisch gefertigte Türklinke...
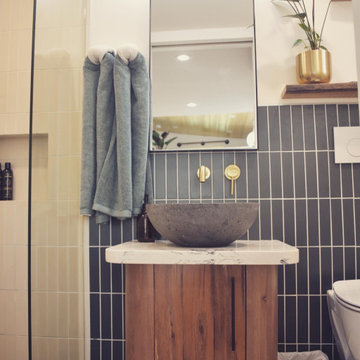
This Ohana model ATU tiny home is contemporary and sleek, cladded in cedar and metal. The slanted roof and clean straight lines keep this 8x28' tiny home on wheels looking sharp in any location, even enveloped in jungle. Cedar wood siding and metal are the perfect protectant to the elements, which is great because this Ohana model in rainy Pune, Hawaii and also right on the ocean.
A natural mix of wood tones with dark greens and metals keep the theme grounded with an earthiness.
Theres a sliding glass door and also another glass entry door across from it, opening up the center of this otherwise long and narrow runway. The living space is fully equipped with entertainment and comfortable seating with plenty of storage built into the seating. The window nook/ bump-out is also wall-mounted ladder access to the second loft.
The stairs up to the main sleeping loft double as a bookshelf and seamlessly integrate into the very custom kitchen cabinets that house appliances, pull-out pantry, closet space, and drawers (including toe-kick drawers).
A granite countertop slab extends thicker than usual down the front edge and also up the wall and seamlessly cases the windowsill.
The bathroom is clean and polished but not without color! A floating vanity and a floating toilet keep the floor feeling open and created a very easy space to clean! The shower had a glass partition with one side left open- a walk-in shower in a tiny home. The floor is tiled in slate and there are engineered hardwood flooring throughout.
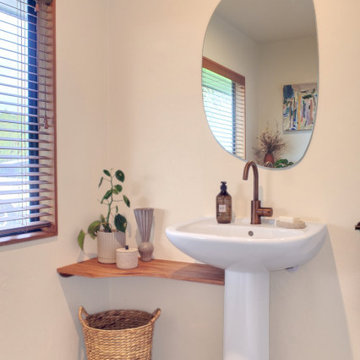
Inspiration for a mid-sized contemporary master bathroom in Auckland with recessed-panel cabinets, medium wood cabinets, a freestanding tub, an open shower, a one-piece toilet, beige tile, limestone, white walls, slate floors, an integrated sink, engineered quartz benchtops, multi-coloured floor, an open shower, white benchtops, a double vanity and a floating vanity.
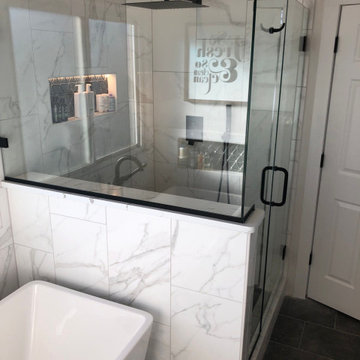
Custom built-in shower with lighted niches, glass surround and rain showerhead
Design ideas for a contemporary bathroom in Denver with a freestanding tub, white tile, slate floors, grey floor, a niche, a double vanity and a floating vanity.
Design ideas for a contemporary bathroom in Denver with a freestanding tub, white tile, slate floors, grey floor, a niche, a double vanity and a floating vanity.
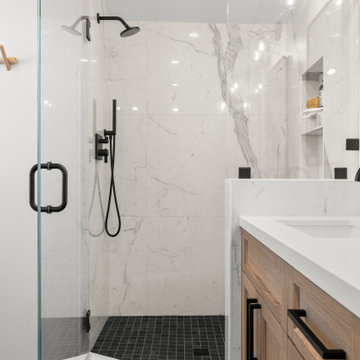
We were thrilled to be entrusted with this return client’s master suite remodel. The old master bathroom was disjointed and occluded. A frosted shower and one sink vanity screamed outdated, in its place now stands a gorgeous marble encased shower. Two handy niches now make storing his/her favorite body wash or shampoo easy. Creating a striking contrast against the white marble and white walls are Brazilian slate tiles that cascade across the entire chevron patterned bathroom floor to the square shower pan. This theme of light and dark has been carried throughout the bathroom, with different textures and materials.
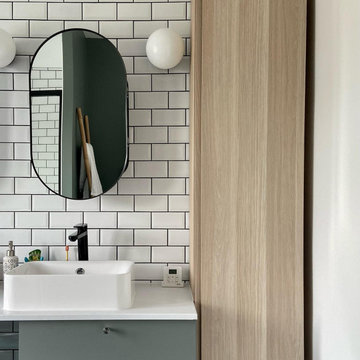
salle de bain avec un meuble double vasque et 2 colonnes de rangement et une douche
Design ideas for a mid-sized modern bathroom in Paris with flat-panel cabinets, light wood cabinets, a corner shower, white tile, ceramic tile, white walls, slate floors, a drop-in sink, laminate benchtops, grey floor, a sliding shower screen, white benchtops, a double vanity and a floating vanity.
Design ideas for a mid-sized modern bathroom in Paris with flat-panel cabinets, light wood cabinets, a corner shower, white tile, ceramic tile, white walls, slate floors, a drop-in sink, laminate benchtops, grey floor, a sliding shower screen, white benchtops, a double vanity and a floating vanity.
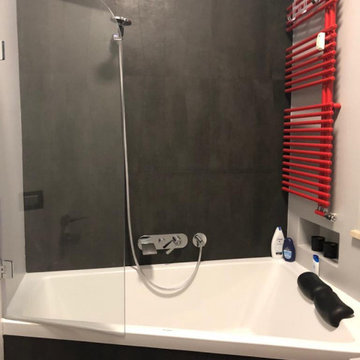
la vasca ha una forma insolita ed è un modello adatto a due persone
Inspiration for an eclectic master bathroom in Rome with black cabinets, a corner tub, a wall-mount toilet, black walls, slate floors, black floor, a single vanity and a floating vanity.
Inspiration for an eclectic master bathroom in Rome with black cabinets, a corner tub, a wall-mount toilet, black walls, slate floors, black floor, a single vanity and a floating vanity.
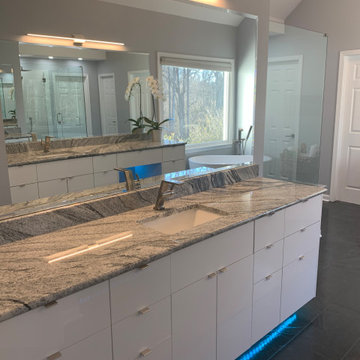
We turned a dated, traditional master bath in Duluth into this modern masterpiece complete with mood lighting
Design ideas for a large modern master bathroom in Atlanta with flat-panel cabinets, white cabinets, a freestanding tub, a corner shower, a two-piece toilet, white tile, porcelain tile, grey walls, slate floors, an undermount sink, granite benchtops, black floor, a hinged shower door, black benchtops, a niche, a double vanity, a floating vanity and vaulted.
Design ideas for a large modern master bathroom in Atlanta with flat-panel cabinets, white cabinets, a freestanding tub, a corner shower, a two-piece toilet, white tile, porcelain tile, grey walls, slate floors, an undermount sink, granite benchtops, black floor, a hinged shower door, black benchtops, a niche, a double vanity, a floating vanity and vaulted.
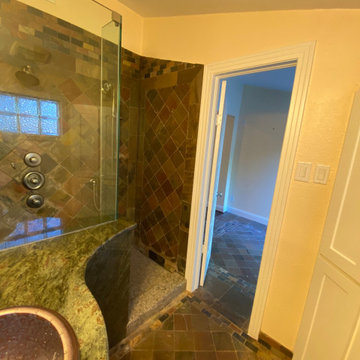
Before
Photo of a small contemporary kids bathroom in Dallas with an alcove shower, white tile, slate, beige walls, slate floors, a drop-in sink, granite benchtops, brown floor, an open shower, green benchtops, a single vanity, a floating vanity and vaulted.
Photo of a small contemporary kids bathroom in Dallas with an alcove shower, white tile, slate, beige walls, slate floors, a drop-in sink, granite benchtops, brown floor, an open shower, green benchtops, a single vanity, a floating vanity and vaulted.
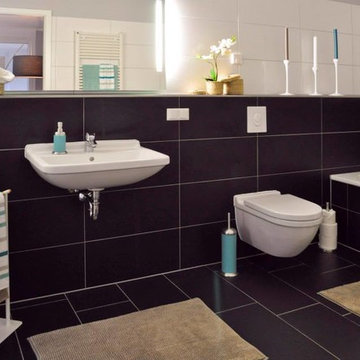
Patrycja Kin
Expansive bathroom in Other with a drop-in tub, a two-piece toilet, black and white tile, black walls, slate floors, a wall-mount sink, black floor, a single vanity, a floating vanity, wallpaper and wallpaper.
Expansive bathroom in Other with a drop-in tub, a two-piece toilet, black and white tile, black walls, slate floors, a wall-mount sink, black floor, a single vanity, a floating vanity, wallpaper and wallpaper.
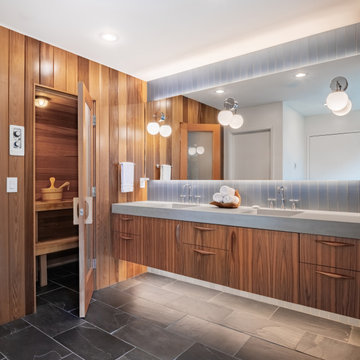
New Generation MCM
Location: Lake Oswego, OR
Type: Remodel
Credits
Design: Matthew O. Daby - M.O.Daby Design
Interior design: Angela Mechaley - M.O.Daby Design
Construction: Oregon Homeworks
Photography: KLIK Concepts
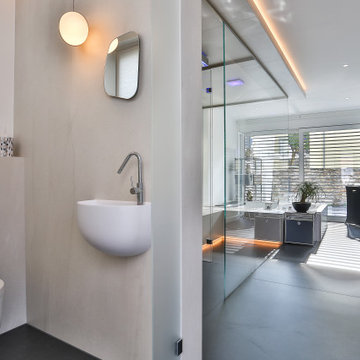
Handwaschbecken von Falper Studio Frankfurt
Armatur THG-Paris (über acqua design frankfurt)
Spiegel von Falper Studio Frankfurt
This is an example of a small contemporary master bathroom in Frankfurt with flat-panel cabinets, dark wood cabinets, a freestanding tub, a curbless shower, a wall-mount toilet, beige tile, stone tile, beige walls, slate floors, an integrated sink, glass benchtops, black floor, an open shower, grey benchtops, an enclosed toilet, a double vanity, a floating vanity, wallpaper and wallpaper.
This is an example of a small contemporary master bathroom in Frankfurt with flat-panel cabinets, dark wood cabinets, a freestanding tub, a curbless shower, a wall-mount toilet, beige tile, stone tile, beige walls, slate floors, an integrated sink, glass benchtops, black floor, an open shower, grey benchtops, an enclosed toilet, a double vanity, a floating vanity, wallpaper and wallpaper.
Bathroom Design Ideas with Slate Floors and a Floating Vanity
9