Bathroom Design Ideas with Slate Floors and a Floating Vanity
Refine by:
Budget
Sort by:Popular Today
101 - 120 of 289 photos
Item 1 of 3
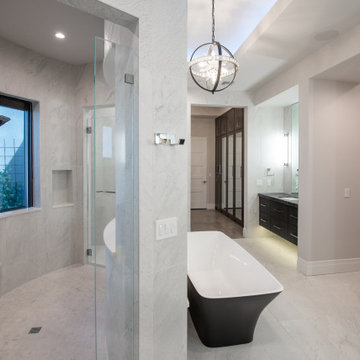
This Desert Mountain gem, nestled in the mountains of Mountain Skyline Village, offers both views for miles and secluded privacy. Multiple glass pocket doors disappear into the walls to reveal the private backyard resort-like retreat. Extensive tiered and integrated retaining walls allow both a usable rear yard and an expansive front entry and driveway to greet guests as they reach the summit. Inside the wine and libations can be stored and shared from several locations in this entertainer’s dream.
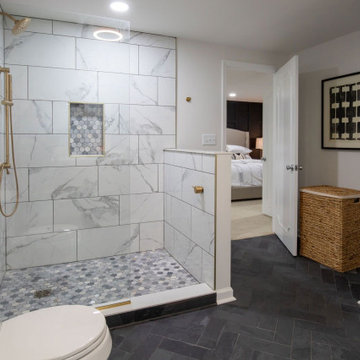
Photo of a mid-sized transitional master bathroom in Indianapolis with recessed-panel cabinets, brown cabinets, an open shower, a two-piece toilet, yellow tile, marble, white walls, slate floors, an undermount sink, engineered quartz benchtops, grey floor, an open shower, white benchtops, a niche, a double vanity and a floating vanity.
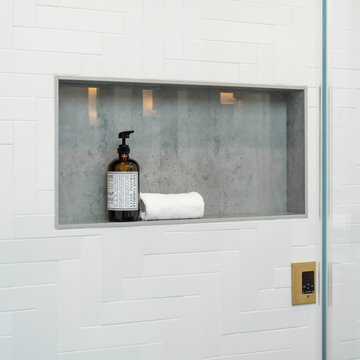
Modern master bathroom remodel featuring custom finishes throughout. A simple yet rich palette, brass and black fixtures, and warm wood tones make this a luxurious suite.
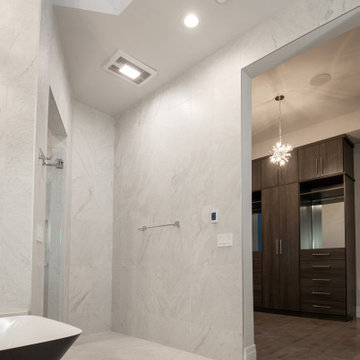
This Desert Mountain gem, nestled in the mountains of Mountain Skyline Village, offers both views for miles and secluded privacy. Multiple glass pocket doors disappear into the walls to reveal the private backyard resort-like retreat. Extensive tiered and integrated retaining walls allow both a usable rear yard and an expansive front entry and driveway to greet guests as they reach the summit. Inside the wine and libations can be stored and shared from several locations in this entertainer’s dream.

Christine Lefebvre Design’s goal for this bathroom redesign was to create an elegant, streamlined, and hardworking space that would feel as though it had always existed in the home. Design services included two-dimensional design drawings (floor plans and elevations); material and fixture selection including lighting, plumbing, vanity, countertop, flooring, hardware, tile, and paint; tile installation design; and budgeting.
This 55-square-foot space received a gut renovation, though locations of the plumbing fixtures and walls were left unchanged. A door that had previously separated the shower/toilet area from the vanity was removed, and the doorway was opened to the ceiling, to create better flow through the space and to make the room seem larger and more welcoming.
Christine Lefebvre Design designed the tile layout with a mix of field tile sizes. Our installation incorporated tile accessories (robe hooks, towel bar ends, and switch plate cover), base moldings, and radius trim for a completely custom tile installation. Radius trim and specialty tile pieces also played their part in the design of a seamless shower niche. Multiple handrails were specified for the shower/toilet area to make the space more accessible. A TRAX shower rod was mounted to the ceiling, with custom liner and shower curtain made to reach from ceiling to floor.
Christine Lefebvre Design changed the sink faucet from a standard deck-mount to a wall-mount, and incorporated it into an extra-high granite backsplash. This was done for aesthetic reasons and to help the homeowners keep clean the heavily-used sink. Granite for the countertop was fabricated from a remnant sourced from a local stoneyard. All plumbing fixtures are Kohler. The new flooring is gauged slate.
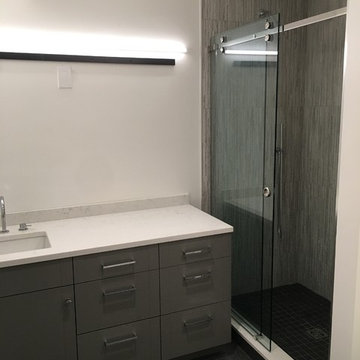
This is an example of a mid-sized modern 3/4 bathroom in Boston with flat-panel cabinets, grey cabinets, an alcove shower, gray tile, ceramic tile, white walls, slate floors, an undermount sink, quartzite benchtops, grey floor, a sliding shower screen, white benchtops, a single vanity and a floating vanity.
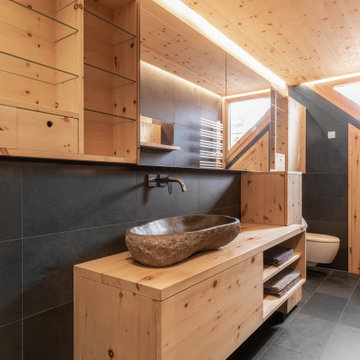
Zwei echte Naturmaterialien = ein Bad! Zirbelkiefer und Schiefer sagen HALLO!
Ein Bad bestehend aus lediglich zwei Materialien, dies wurde hier in einem neuen Raumkonzept konsequent umgesetzt.
Überall wo ihr Auge hinblickt sehen sie diese zwei Materialien. KONSEQUENT!
Es beginnt mit der Tür in das WC in Zirbelkiefer, der Boden in Schiefer, die Decke in Zirbelkiefer mit umlaufender LED-Beleuchtung, die Wände in Kombination Zirbelkiefer und Schiefer, das Fenster und die schräge Nebentüre in Zirbelkiefer, der Waschtisch in Zirbelkiefer mit flächiger Schiebetüre übergehend in ein Korpus in Korpus verschachtelter Handtuchschrank in Zirbelkiefer, der Spiegelschrank in Zirbelkiefer. Die Rückseite der Waschtischwand ebenfalls Schiefer mit flächigem Wandspiegel mit Zirbelkiefer-Ablage und integrierter Bildhängeschiene.
Ein besonderer EYE-Catcher ist das Naturwaschbecken aus einem echten Flussstein!
Überall tatsächlich pure Natur, so richtig zum Wohlfühlen und entspannen – dafür sorgt auch schon allein der natürliche Geruch der naturbelassenen Zirbelkiefer / Zirbenholz.
Sie öffnen die Badezimmertüre und tauchen in IHRE eigene WOHLFÜHL-OASE ein…
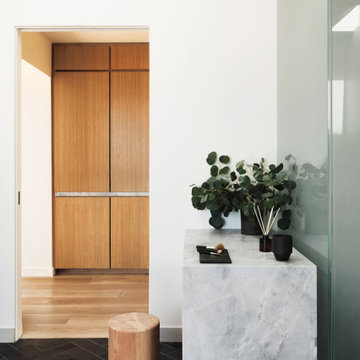
Custom Master Bathroom
Photo of a mid-sized contemporary master bathroom in Los Angeles with flat-panel cabinets, medium wood cabinets, white walls, an undermount sink, grey floor, a hinged shower door, a niche, a floating vanity, a freestanding tub, a curbless shower, a one-piece toilet, gray tile, marble, slate floors, marble benchtops, grey benchtops and a double vanity.
Photo of a mid-sized contemporary master bathroom in Los Angeles with flat-panel cabinets, medium wood cabinets, white walls, an undermount sink, grey floor, a hinged shower door, a niche, a floating vanity, a freestanding tub, a curbless shower, a one-piece toilet, gray tile, marble, slate floors, marble benchtops, grey benchtops and a double vanity.
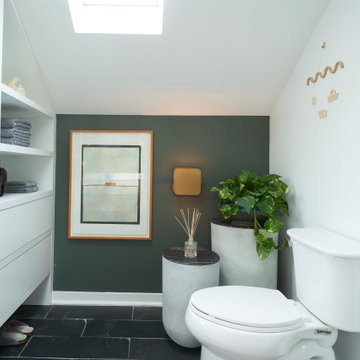
Design ideas for a mid-sized modern master wet room bathroom in Chicago with flat-panel cabinets, light wood cabinets, a drop-in tub, a one-piece toilet, green tile, ceramic tile, green walls, slate floors, an integrated sink, solid surface benchtops, grey floor, an open shower, white benchtops, a double vanity, a floating vanity and exposed beam.
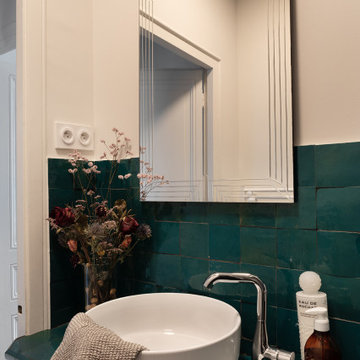
Eclectic 3/4 bathroom in Paris with beaded inset cabinets, black cabinets, an alcove shower, green tile, white walls, slate floors, a console sink, tile benchtops, grey floor, a sliding shower screen, green benchtops, a single vanity and a floating vanity.
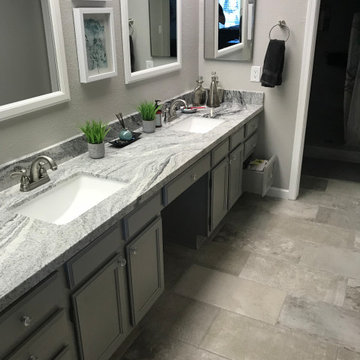
Design ideas for a large contemporary master bathroom in Orange County with recessed-panel cabinets, grey cabinets, a two-piece toilet, grey walls, slate floors, an undermount sink, limestone benchtops, grey floor, grey benchtops, a double vanity and a floating vanity.
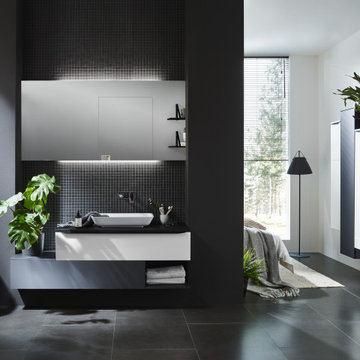
Open Bathroom Concept in Fenix Laminate with Black and White Color Schene, Top mount Vessel Sink
Inspiration for a mid-sized scandinavian master bathroom in Miami with flat-panel cabinets, white cabinets, black tile, mosaic tile, grey walls, slate floors, a vessel sink, laminate benchtops, grey floor, black benchtops, a niche, a single vanity and a floating vanity.
Inspiration for a mid-sized scandinavian master bathroom in Miami with flat-panel cabinets, white cabinets, black tile, mosaic tile, grey walls, slate floors, a vessel sink, laminate benchtops, grey floor, black benchtops, a niche, a single vanity and a floating vanity.
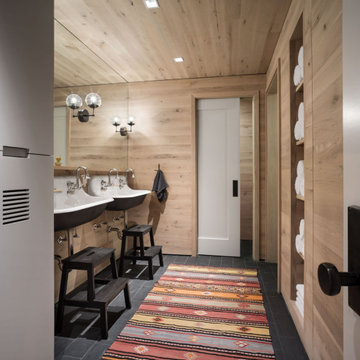
This is an example of a transitional kids wet room bathroom in Portland Maine with dark wood cabinets, a one-piece toilet, slate floors, a wall-mount sink, wood benchtops, black floor, a hinged shower door, a double vanity, a floating vanity and wood walls.
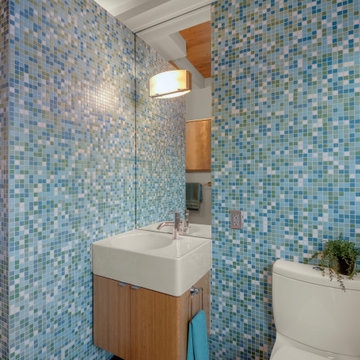
This is an example of a midcentury kids bathroom in Other with flat-panel cabinets, light wood cabinets, an undermount tub, an open shower, blue tile, mosaic tile, slate floors, a vessel sink, black floor, white benchtops, a single vanity, a floating vanity and exposed beam.
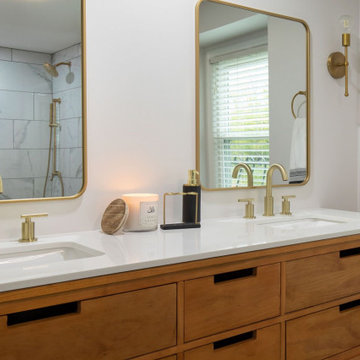
Mid-sized transitional master bathroom in Indianapolis with recessed-panel cabinets, brown cabinets, an open shower, a two-piece toilet, yellow tile, marble, white walls, slate floors, an undermount sink, engineered quartz benchtops, grey floor, an open shower, white benchtops, a niche, a double vanity and a floating vanity.
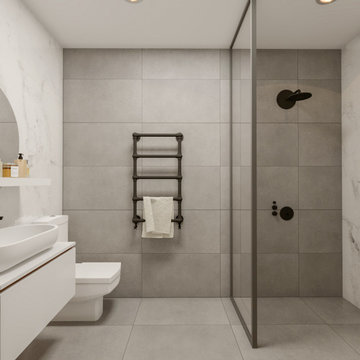
Design ideas for a large contemporary kids bathroom in Orange County with flat-panel cabinets, white cabinets, a curbless shower, a two-piece toilet, gray tile, stone tile, white walls, slate floors, a vessel sink, solid surface benchtops, grey floor, a hinged shower door, white benchtops, a single vanity and a floating vanity.
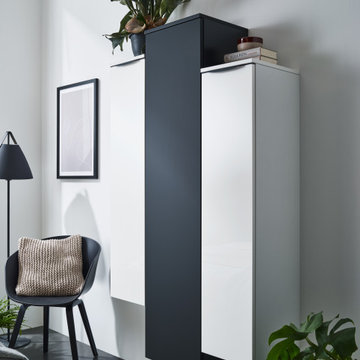
Open Bathroom Concept in Fenix Laminate with Black and White Color Schene, Top mount Vessel Sink
Photo of a mid-sized scandinavian master bathroom in Miami with flat-panel cabinets, white cabinets, black tile, mosaic tile, grey walls, slate floors, a vessel sink, laminate benchtops, grey floor, black benchtops, a niche, a single vanity and a floating vanity.
Photo of a mid-sized scandinavian master bathroom in Miami with flat-panel cabinets, white cabinets, black tile, mosaic tile, grey walls, slate floors, a vessel sink, laminate benchtops, grey floor, black benchtops, a niche, a single vanity and a floating vanity.
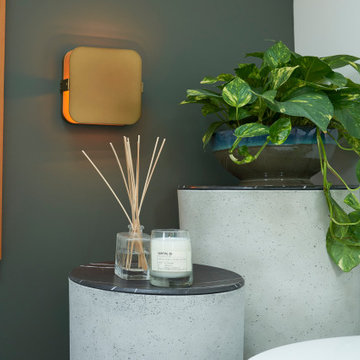
Design ideas for a mid-sized modern master wet room bathroom in Chicago with flat-panel cabinets, light wood cabinets, a drop-in tub, a one-piece toilet, green tile, ceramic tile, white walls, slate floors, an integrated sink, solid surface benchtops, grey floor, an open shower, white benchtops, a double vanity, a floating vanity and exposed beam.
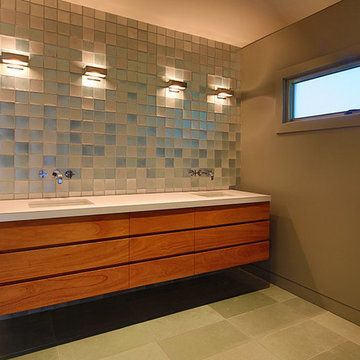
Master bath with custom wood cabinets and glass tile. Thoughtfully designed by LazarDesignBuild.com. Photographer, Paul Jonason Steve Lazar, Design + Build.
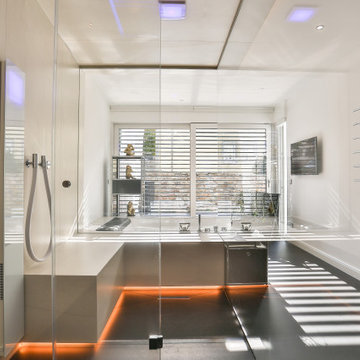
Dampfgenerator von Effe (über acqua design frankfurt)
Handtuchheizung Vola (über acqua design frankfurt)
Photo of a mid-sized contemporary master bathroom in Frankfurt with flat-panel cabinets, dark wood cabinets, a freestanding tub, a curbless shower, a wall-mount toilet, beige tile, stone tile, beige walls, slate floors, an integrated sink, glass benchtops, black floor, an open shower, grey benchtops, an enclosed toilet, a double vanity, a floating vanity, wallpaper and wallpaper.
Photo of a mid-sized contemporary master bathroom in Frankfurt with flat-panel cabinets, dark wood cabinets, a freestanding tub, a curbless shower, a wall-mount toilet, beige tile, stone tile, beige walls, slate floors, an integrated sink, glass benchtops, black floor, an open shower, grey benchtops, an enclosed toilet, a double vanity, a floating vanity, wallpaper and wallpaper.
Bathroom Design Ideas with Slate Floors and a Floating Vanity
6