Bathroom Design Ideas with Light Wood Cabinets and Slate Floors
Refine by:
Budget
Sort by:Popular Today
1 - 20 of 742 photos
Item 1 of 3
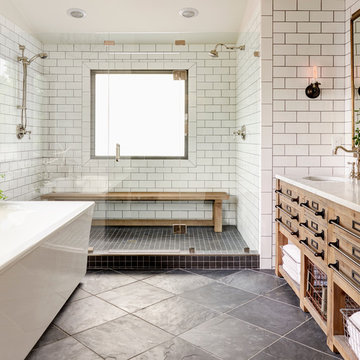
Photography: Dustin Peck http://www.dustinpeckphoto.com/ http://www.houzz.com/pro/dpphoto/dustinpeckphotographyinc
Designer: Susan Tollefsen http://www.susantinteriors.com/ http://www.houzz.com/pro/susu5/susan-tollefsen-interiors
June/July 2016
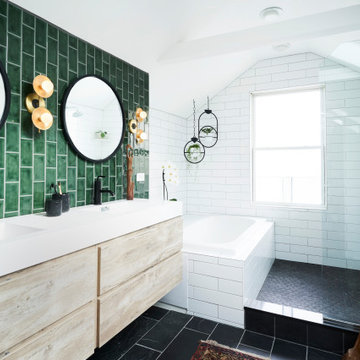
Inspiration for a mid-sized contemporary master bathroom in Chicago with flat-panel cabinets, light wood cabinets, a drop-in tub, green tile, ceramic tile, slate floors, an integrated sink, solid surface benchtops, an open shower, white benchtops, a double vanity, a floating vanity, exposed beam, vaulted and black floor.
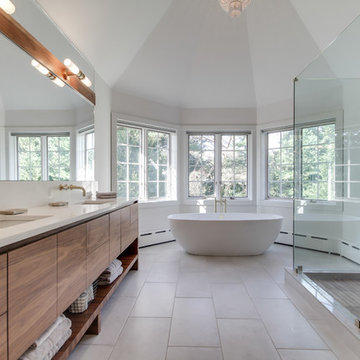
Joseph Alfano
Large contemporary master bathroom in Philadelphia with an undermount sink, flat-panel cabinets, light wood cabinets, a freestanding tub, an alcove shower, white walls, a two-piece toilet, white tile, stone slab, slate floors, quartzite benchtops, grey floor and a hinged shower door.
Large contemporary master bathroom in Philadelphia with an undermount sink, flat-panel cabinets, light wood cabinets, a freestanding tub, an alcove shower, white walls, a two-piece toilet, white tile, stone slab, slate floors, quartzite benchtops, grey floor and a hinged shower door.

We were thrilled to be entrusted with this return client’s master suite remodel. The old master bathroom was disjointed and occluded. A frosted shower and one sink vanity screamed outdated, in its place now stands a gorgeous marble encased shower. Two handy niches now make storing his/her favorite body wash or shampoo easy. Creating a striking contrast against the white marble and white walls are Brazilian slate tiles that cascade across the entire chevron patterned bathroom floor to the square shower pan. This theme of light and dark has been carried throughout the bathroom, with different textures and materials. Striking a bold stance against the glistening white vanity countertops are the new Alder wood style shaker cabinets that now hold two undermount sinks, allowing our clients to get ready for their day simultaneously. Raven trimmed mirrors floated above each sink, along with strategically placed outlets underneath.

Custom master bath renovation designed for spa-like experience. Contemporary custom floating washed oak vanity with Virginia Soapstone top, tambour wall storage, brushed gold wall-mounted faucets. Concealed light tape illuminating volume ceiling, tiled shower with privacy glass window to exterior; matte pedestal tub. Niches throughout for organized storage.

Mid-sized contemporary master bathroom in Austin with flat-panel cabinets, light wood cabinets, a freestanding tub, gray tile, marble, brown walls, slate floors, a vessel sink, quartzite benchtops, black floor, white benchtops, a double vanity, a floating vanity, wood, exposed beam, vaulted and wood walls.
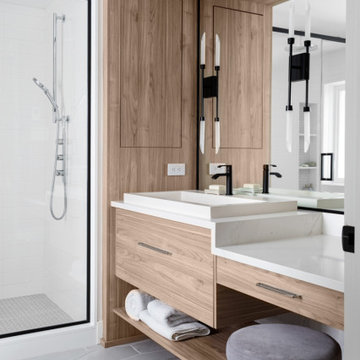
Photo of a mid-sized beach style bathroom in Montreal with flat-panel cabinets, light wood cabinets, an alcove shower, white tile, porcelain tile, white walls, slate floors, engineered quartz benchtops, grey floor, a hinged shower door, white benchtops, a single vanity, a built-in vanity and a drop-in sink.
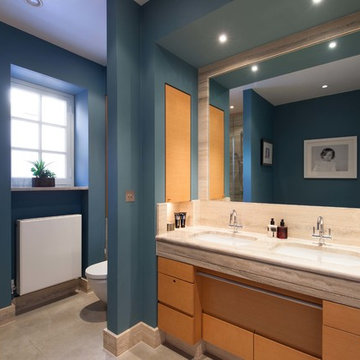
Inspiration for a mid-sized modern master bathroom in London with recessed-panel cabinets, light wood cabinets, a drop-in tub, a curbless shower, a wall-mount toilet, gray tile, marble, blue walls, slate floors, an integrated sink, marble benchtops, grey floor, a hinged shower door and grey benchtops.
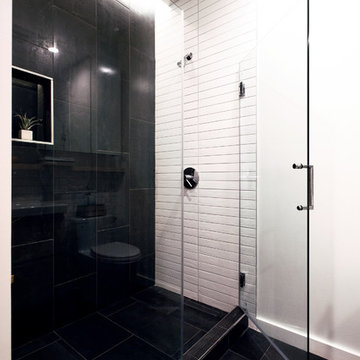
Kevin J. Short
Inspiration for a small contemporary master bathroom in San Francisco with flat-panel cabinets, light wood cabinets, an alcove shower, a one-piece toilet, black and white tile, ceramic tile, white walls, slate floors, a wall-mount sink, solid surface benchtops, black floor, a hinged shower door and white benchtops.
Inspiration for a small contemporary master bathroom in San Francisco with flat-panel cabinets, light wood cabinets, an alcove shower, a one-piece toilet, black and white tile, ceramic tile, white walls, slate floors, a wall-mount sink, solid surface benchtops, black floor, a hinged shower door and white benchtops.
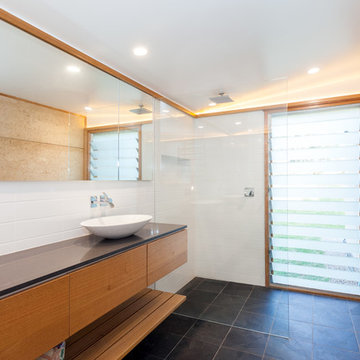
Photo of a mid-sized modern master bathroom in Central Coast with light wood cabinets, an open shower, white tile, stone tile, white walls, slate floors, a vessel sink, engineered quartz benchtops, black floor, an open shower, black benchtops and flat-panel cabinets.
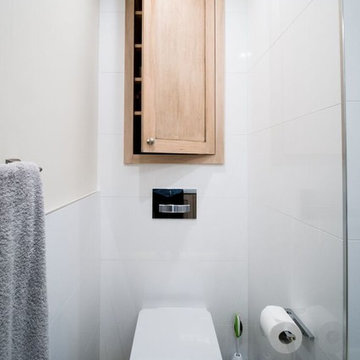
Mid-sized transitional 3/4 bathroom in San Francisco with recessed-panel cabinets, light wood cabinets, an alcove shower, a wall-mount toilet, white tile, porcelain tile, white walls, slate floors, a drop-in sink, engineered quartz benchtops, grey floor, a hinged shower door and white benchtops.
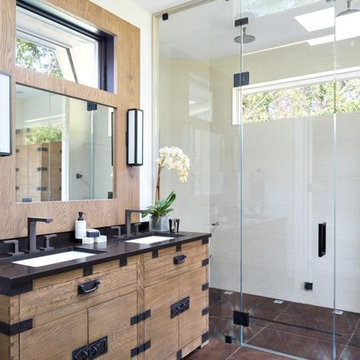
Photos: Donna Dotan Photography; Instagram: @donnadotanphoto
This is an example of a mid-sized beach style master bathroom in New York with light wood cabinets, an undermount sink, brown floor, a hinged shower door, a double shower, beige walls, slate floors and flat-panel cabinets.
This is an example of a mid-sized beach style master bathroom in New York with light wood cabinets, an undermount sink, brown floor, a hinged shower door, a double shower, beige walls, slate floors and flat-panel cabinets.
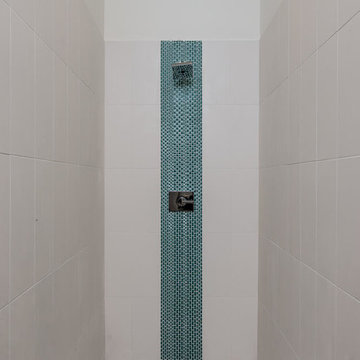
Master shower.
Garrett Buell
This is an example of a small modern master bathroom in Nashville with open cabinets, light wood cabinets, an open shower, a two-piece toilet, brown tile, stone tile, white walls, slate floors, a wall-mount sink and wood benchtops.
This is an example of a small modern master bathroom in Nashville with open cabinets, light wood cabinets, an open shower, a two-piece toilet, brown tile, stone tile, white walls, slate floors, a wall-mount sink and wood benchtops.
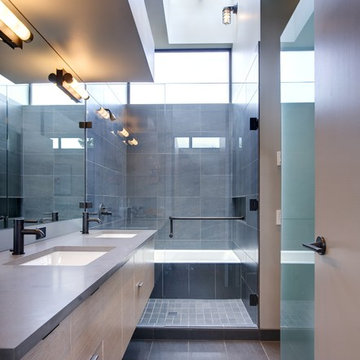
New 4 bedroom home construction artfully designed by E. Cobb Architects for a lively young family maximizes a corner street-to-street lot, providing a seamless indoor/outdoor living experience. A custom steel and glass central stairwell unifies the space and leads to a roof top deck leveraging a view of Lake Washington.
©2012 Steve Keating Photography
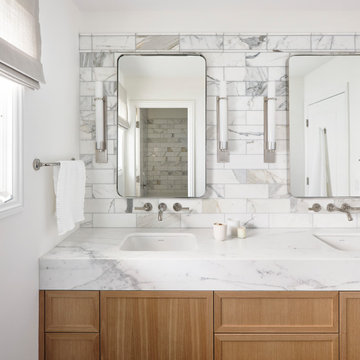
Inspiration for a large modern 3/4 bathroom in San Francisco with shaker cabinets, light wood cabinets, white tile, marble, white walls, slate floors, an undermount sink, marble benchtops, grey floor, white benchtops, a double vanity and a built-in vanity.
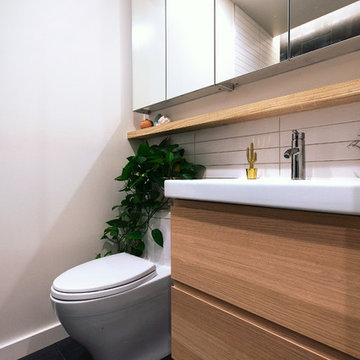
Kevin J. Short
Small contemporary master bathroom in San Francisco with flat-panel cabinets, light wood cabinets, an alcove shower, a one-piece toilet, black and white tile, ceramic tile, white walls, slate floors, a wall-mount sink, solid surface benchtops, black floor, a hinged shower door and white benchtops.
Small contemporary master bathroom in San Francisco with flat-panel cabinets, light wood cabinets, an alcove shower, a one-piece toilet, black and white tile, ceramic tile, white walls, slate floors, a wall-mount sink, solid surface benchtops, black floor, a hinged shower door and white benchtops.

The Tranquility Residence is a mid-century modern home perched amongst the trees in the hills of Suffern, New York. After the homeowners purchased the home in the Spring of 2021, they engaged TEROTTI to reimagine the primary and tertiary bathrooms. The peaceful and subtle material textures of the primary bathroom are rich with depth and balance, providing a calming and tranquil space for daily routines. The terra cotta floor tile in the tertiary bathroom is a nod to the history of the home while the shower walls provide a refined yet playful texture to the room.
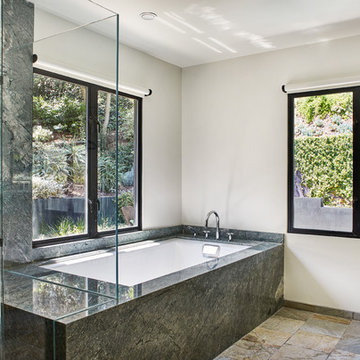
Primary bathroom with views to backyard patio, gardens and swimming pool
Landscape design by Meg Rushing Coffee
Photo by Dan Arnold
Design ideas for a mid-sized country master bathroom in Los Angeles with flat-panel cabinets, light wood cabinets, an undermount tub, a shower/bathtub combo, a one-piece toilet, green tile, stone slab, white walls, slate floors, an undermount sink, quartzite benchtops, beige floor, a hinged shower door and green benchtops.
Design ideas for a mid-sized country master bathroom in Los Angeles with flat-panel cabinets, light wood cabinets, an undermount tub, a shower/bathtub combo, a one-piece toilet, green tile, stone slab, white walls, slate floors, an undermount sink, quartzite benchtops, beige floor, a hinged shower door and green benchtops.
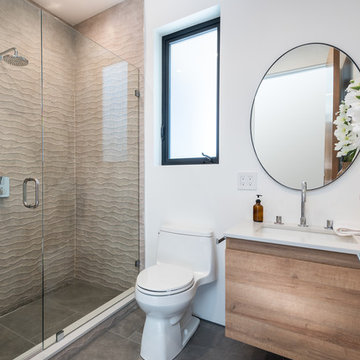
This is an example of a mid-sized contemporary master bathroom in Los Angeles with flat-panel cabinets, light wood cabinets, a double shower, a one-piece toilet, brown tile, stone tile, white walls, slate floors, an undermount sink, engineered quartz benchtops, grey floor, a hinged shower door and white benchtops.

This modern custom home is a beautiful blend of thoughtful design and comfortable living. No detail was left untouched during the design and build process. Taking inspiration from the Pacific Northwest, this home in the Washington D.C suburbs features a black exterior with warm natural woods. The home combines natural elements with modern architecture and features clean lines, open floor plans with a focus on functional living.
Bathroom Design Ideas with Light Wood Cabinets and Slate Floors
1