All Showers Bathroom Design Ideas with Slate Floors
Refine by:
Budget
Sort by:Popular Today
81 - 100 of 6,135 photos
Item 1 of 3
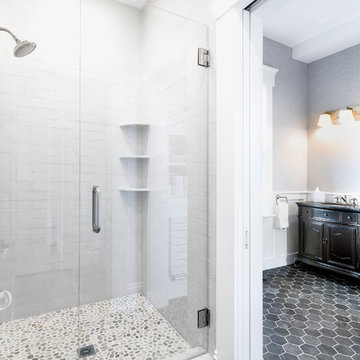
Large transitional master bathroom in Boston with furniture-like cabinets, beige cabinets, an alcove shower, a two-piece toilet, white tile, subway tile, grey walls, slate floors, an undermount sink and engineered quartz benchtops.
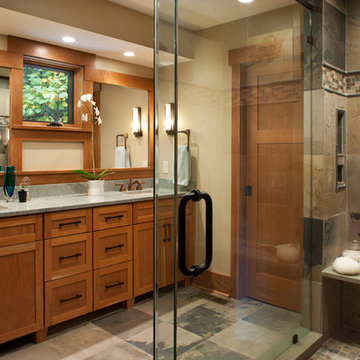
The sleek lines of this grey granite vanity top complement the Craftsman style cabinetry and unify the diverse tones of the slate floor and shower tiles. Under-mount double sinks maintain a clean, uninterrupted horizontal plane.
Photo:David Dietrich
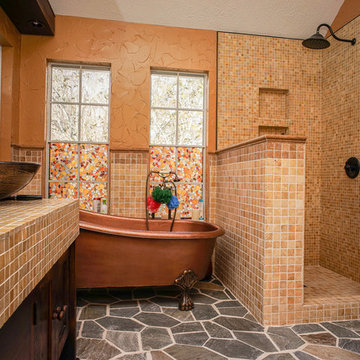
Mitchell Clay
This is an example of a traditional master bathroom in Houston with a claw-foot tub, a corner shower, slate floors and tile benchtops.
This is an example of a traditional master bathroom in Houston with a claw-foot tub, a corner shower, slate floors and tile benchtops.
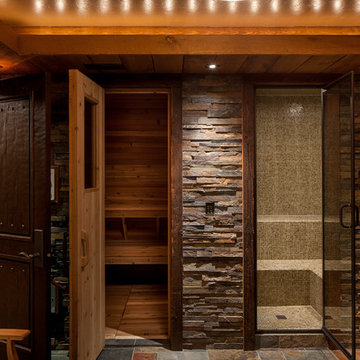
This rustic basement sauna and steam room makes it feel like spa day at home!
This is an example of a large country master bathroom in Other with shaker cabinets, medium wood cabinets, an alcove shower, beige tile, brown tile, gray tile, stone tile, multi-coloured walls, slate floors, an undermount sink, granite benchtops, multi-coloured floor and a hinged shower door.
This is an example of a large country master bathroom in Other with shaker cabinets, medium wood cabinets, an alcove shower, beige tile, brown tile, gray tile, stone tile, multi-coloured walls, slate floors, an undermount sink, granite benchtops, multi-coloured floor and a hinged shower door.
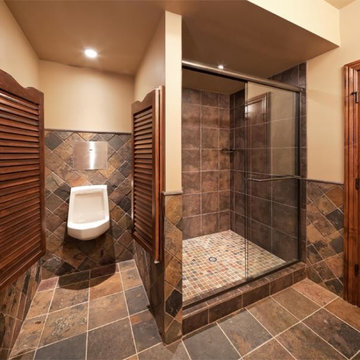
This full bathroom complete with a urinal is one of the many aspects in this custom lower level Kansas City Man Cave.
This 2,264 square foot lower level includes a home theater room, full bar, game space for pool and card tables as well as a custom bathroom complete with a urinal. The ultimate man cave!
Design Connection, Inc. Kansas City interior design provided space planning, material selections, furniture, paint colors, window treatments, lighting selection and architectural plans.
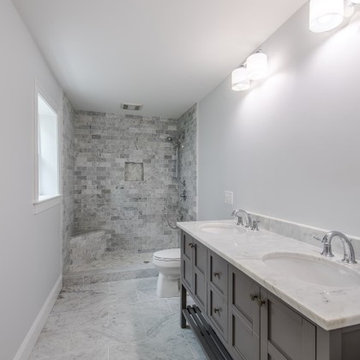
Large transitional master bathroom in Boston with shaker cabinets, grey cabinets, an open shower, a one-piece toilet, gray tile, white tile, subway tile, white walls, slate floors, an undermount sink and solid surface benchtops.

This is an example of a midcentury master bathroom in Denver with flat-panel cabinets, dark wood cabinets, a curbless shower, a bidet, multi-coloured tile, glass tile, blue walls, slate floors, an undermount sink, engineered quartz benchtops, black floor, a hinged shower door, white benchtops, a shower seat, a double vanity and a built-in vanity.

Master zero entry walk in shower
This is an example of a large country master bathroom in Other with shaker cabinets, white cabinets, a curbless shower, a two-piece toilet, grey walls, slate floors, an undermount sink, granite benchtops, grey floor, an open shower, beige benchtops, a shower seat, a single vanity and a built-in vanity.
This is an example of a large country master bathroom in Other with shaker cabinets, white cabinets, a curbless shower, a two-piece toilet, grey walls, slate floors, an undermount sink, granite benchtops, grey floor, an open shower, beige benchtops, a shower seat, a single vanity and a built-in vanity.

Modern master wet room bathroom in Portland Maine with flat-panel cabinets, dark wood cabinets, a one-piece toilet, slate floors, an undermount sink, wood benchtops, black floor, a hinged shower door, white benchtops, a double vanity and a floating vanity.
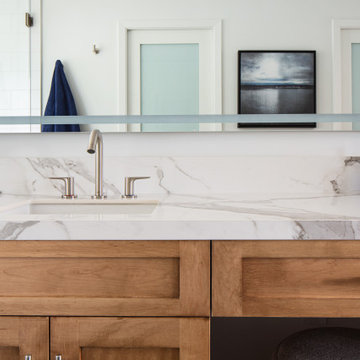
Creation of a new master bathroom, kids’ bathroom, toilet room and a WIC from a mid. size bathroom was a challenge but the results were amazing.
The master bathroom has a huge 5.5'x6' shower with his/hers shower heads.
The main wall of the shower is made from 2 book matched porcelain slabs, the rest of the walls are made from Thasos marble tile and the floors are slate stone.
The vanity is a double sink custom made with distress wood stain finish and its almost 10' long.
The vanity countertop and backsplash are made from the same porcelain slab that was used on the shower wall.
The two pocket doors on the opposite wall from the vanity hide the WIC and the water closet where a $6k toilet/bidet unit is warmed up and ready for her owner at any given moment.
Notice also the huge 100" mirror with built-in LED light, it is a great tool to make the relatively narrow bathroom to look twice its size.
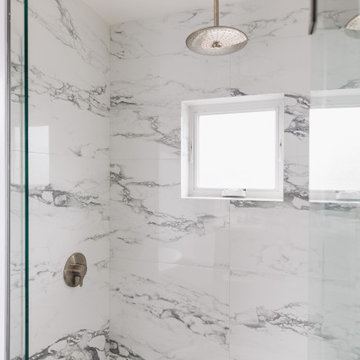
This project was a complete gut remodel of the owner's childhood home. They demolished it and rebuilt it as a brand-new two-story home to house both her retired parents in an attached ADU in-law unit, as well as her own family of six. Though there is a fire door separating the ADU from the main house, it is often left open to create a truly multi-generational home. For the design of the home, the owner's one request was to create something timeless, and we aimed to honor that.
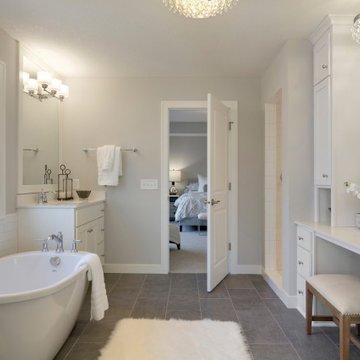
Wesley Model - Heritage Collection
Pricing, floorplans, virtual tours, community information & more at https://www.robertthomashomes.com/

Inspiration for a large country master wet room bathroom in Other with shaker cabinets, green cabinets, a claw-foot tub, white tile, subway tile, grey walls, slate floors, an undermount sink, marble benchtops, grey floor, a hinged shower door, grey benchtops, a double vanity, a built-in vanity, decorative wall panelling and recessed.
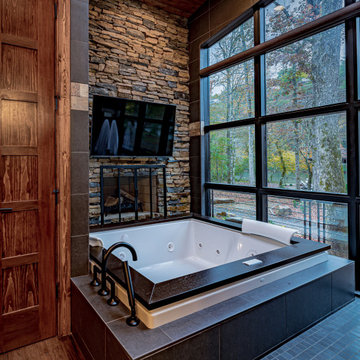
The luxury of having a private lot with virtually no neighbors allows for some spectacular views from the spa tub in this Master bath. The Hiwassee river is in view just beyond the River Pavilion that is part of this luxury estate.
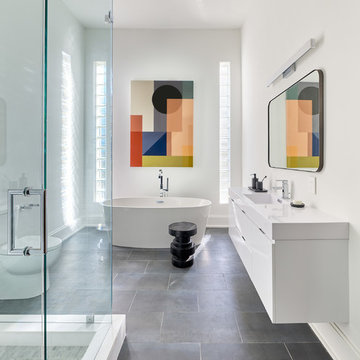
Inspiration for a large contemporary master bathroom in Charlotte with flat-panel cabinets, white cabinets, a freestanding tub, a two-piece toilet, white walls, an integrated sink, grey floor, white benchtops, a corner shower, slate floors, engineered quartz benchtops and a hinged shower door.
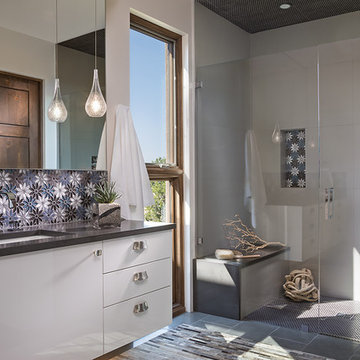
This is an example of a bathroom in Albuquerque with flat-panel cabinets, white cabinets, a curbless shower, multi-coloured tile, glass tile, beige walls, slate floors, an undermount sink, engineered quartz benchtops, grey floor, a hinged shower door and grey benchtops.
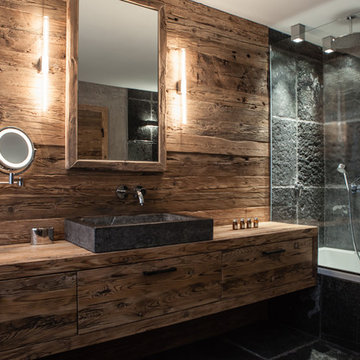
Daniela Polak
Inspiration for a mid-sized country 3/4 bathroom in Munich with flat-panel cabinets, medium wood cabinets, a drop-in tub, a shower/bathtub combo, black tile, slate, brown walls, slate floors, a vessel sink, wood benchtops, black floor and a hinged shower door.
Inspiration for a mid-sized country 3/4 bathroom in Munich with flat-panel cabinets, medium wood cabinets, a drop-in tub, a shower/bathtub combo, black tile, slate, brown walls, slate floors, a vessel sink, wood benchtops, black floor and a hinged shower door.
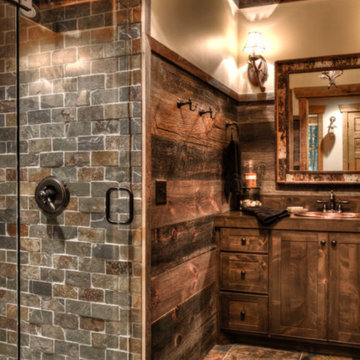
Design ideas for a country bathroom in Minneapolis with shaker cabinets, distressed cabinets, a corner shower, beige walls, slate floors, a drop-in sink, a hinged shower door and multi-coloured floor.
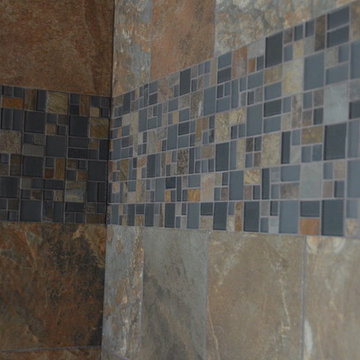
Photo of a mid-sized eclectic master bathroom in Atlanta with recessed-panel cabinets, dark wood cabinets, a drop-in tub, an alcove shower, brown tile, gray tile, slate, orange walls, slate floors, an integrated sink, engineered quartz benchtops, brown floor and a hinged shower door.
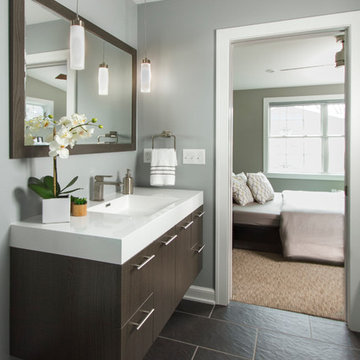
This is an example of a mid-sized transitional master bathroom in Minneapolis with grey walls, gray tile, flat-panel cabinets, dark wood cabinets, an alcove tub, a shower/bathtub combo, a two-piece toilet, an integrated sink, solid surface benchtops, stone tile and slate floors.
All Showers Bathroom Design Ideas with Slate Floors
5