All Showers Bathroom Design Ideas with Slate Floors
Refine by:
Budget
Sort by:Popular Today
161 - 180 of 6,135 photos
Item 1 of 3
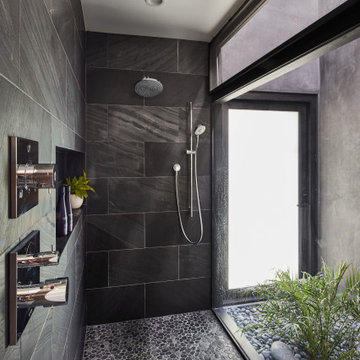
The primary shower is open to an enclosed shower garden. The garden has a large opening to the sky above for incredible natural light as well as open to the south lawn beyond. With a flick of a switch, the south door in the shower garden to the exterior can obscure the landscape beyond for modesty and privacy when using the shower.
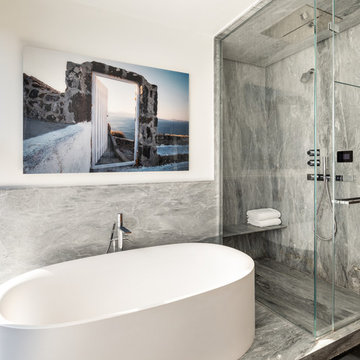
Photography: Regan Wood Photography
Inspiration for a large contemporary master bathroom in New York with a freestanding tub, marble, white walls, slate floors, black floor, a hinged shower door, a corner shower, flat-panel cabinets, medium wood cabinets, an integrated sink, marble benchtops and grey benchtops.
Inspiration for a large contemporary master bathroom in New York with a freestanding tub, marble, white walls, slate floors, black floor, a hinged shower door, a corner shower, flat-panel cabinets, medium wood cabinets, an integrated sink, marble benchtops and grey benchtops.
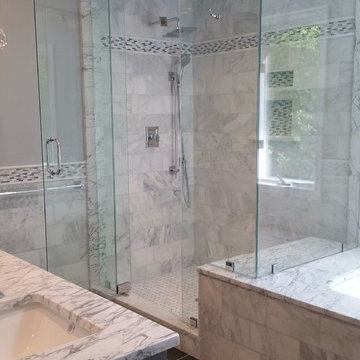
Inspiration for a mid-sized transitional master bathroom in New York with an alcove shower, gray tile, white tile, marble, grey cabinets, an undermount tub, an undermount sink, marble benchtops, slate floors and grey walls.
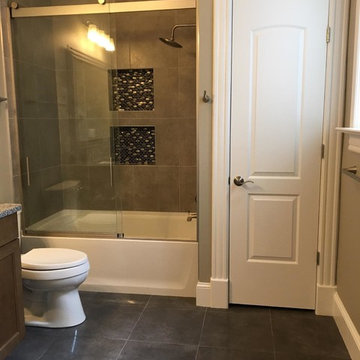
Mid-sized transitional bathroom in DC Metro with flat-panel cabinets, medium wood cabinets, an alcove tub, a shower/bathtub combo, a two-piece toilet, beige tile, gray tile, stone tile, grey walls, slate floors, an undermount sink and granite benchtops.
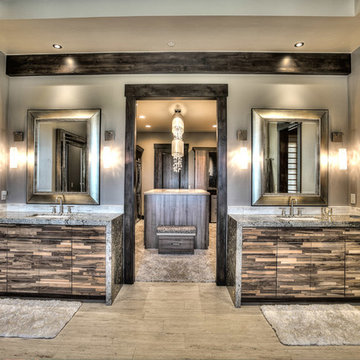
Inspiration for an expansive country master bathroom in Denver with flat-panel cabinets, medium wood cabinets, a drop-in tub, a corner shower, a two-piece toilet, beige tile, multi-coloured tile, ceramic tile, grey walls, slate floors, an undermount sink and granite benchtops.
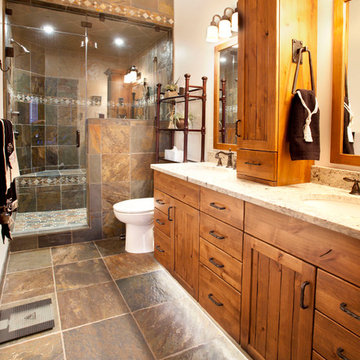
This is an example of a country bathroom in Vancouver with medium wood cabinets, a double shower, a one-piece toilet, multi-coloured tile, stone tile, beige walls, slate floors, an undermount sink and granite benchtops.
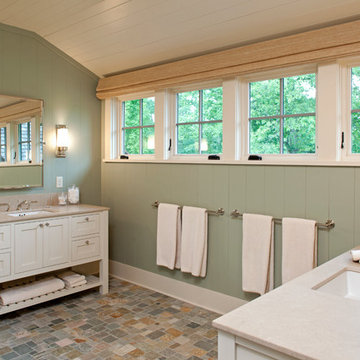
Builder: John Kraemer & Sons | Architect: TEA2 Architects | Interior Design: Marcia Morine | Photography: Landmark Photography
Country bathroom in Minneapolis with medium wood cabinets, quartzite benchtops, a drop-in tub, a curbless shower, white tile, subway tile, slate floors and green walls.
Country bathroom in Minneapolis with medium wood cabinets, quartzite benchtops, a drop-in tub, a curbless shower, white tile, subway tile, slate floors and green walls.
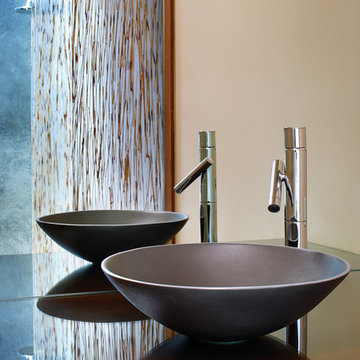
This remodeled bathroom now serves as powder room for the kitchen/family room and a guest bath adjacent to the media room with its pull-down Murphy bed. The new cabinet features a sink made of recycled aluminum and a glass countertop. Reflected in the mirror is the shower with its skylight and enclosure made of 3-form recycle resin panels with embedded reeds.
Design Team: Tracy Stone, Donatella Cusma', Sherry Cefali
Engineer: Dave Cefali
Photo: Lawrence Anderson
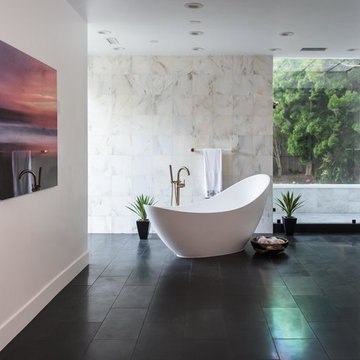
This is an example of a large modern master bathroom in Los Angeles with a freestanding tub, an alcove shower, gray tile, white tile, marble, white walls, slate floors, black floor and a hinged shower door.

The Tranquility Residence is a mid-century modern home perched amongst the trees in the hills of Suffern, New York. After the homeowners purchased the home in the Spring of 2021, they engaged TEROTTI to reimagine the primary and tertiary bathrooms. The peaceful and subtle material textures of the primary bathroom are rich with depth and balance, providing a calming and tranquil space for daily routines. The terra cotta floor tile in the tertiary bathroom is a nod to the history of the home while the shower walls provide a refined yet playful texture to the room.

Meuble vasque : RICHARDSON
Matière :
Placage chêne clair.
Plan vasque en céramique.
Niche et colonne murale :
Matière : MDF teinté en noir.
Miroir led rétro éclairé : LEROY MERLIN
Robinetterie : HANS GROHE

Black fittings in a modern bathroom
Small traditional 3/4 bathroom in Devon with shaker cabinets, white cabinets, a curbless shower, a one-piece toilet, blue tile, ceramic tile, blue walls, slate floors, a drop-in sink, tile benchtops, black floor, an open shower, white benchtops, a single vanity and a floating vanity.
Small traditional 3/4 bathroom in Devon with shaker cabinets, white cabinets, a curbless shower, a one-piece toilet, blue tile, ceramic tile, blue walls, slate floors, a drop-in sink, tile benchtops, black floor, an open shower, white benchtops, a single vanity and a floating vanity.
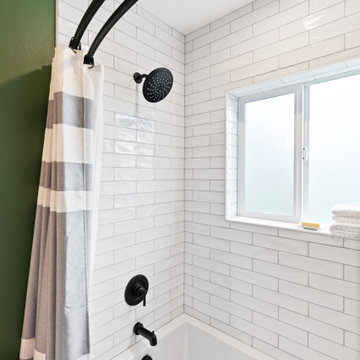
Design ideas for a small bathroom in Other with white cabinets, an alcove tub, a shower/bathtub combo, a bidet, white tile, ceramic tile, green walls, slate floors, an undermount sink, engineered quartz benchtops, grey floor, a shower curtain, white benchtops, a single vanity and a built-in vanity.
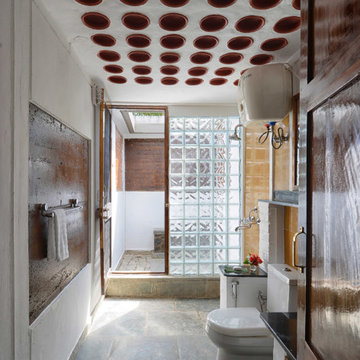
Design Firm’s Name: The Vrindavan Project
Design Firm’s Phone Numbers: +91 9560107193 / +91 124 4000027 / +91 9560107194
Design Firm’s Email: ranjeet.mukherjee@gmail.com / thevrindavanproject@gmail.com
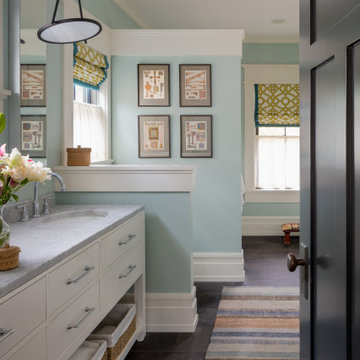
This main floor master bathroom is divided into multiple spaces in a linear fashion with external and internal windows peppering the vertical surfaces. We took a more is more approach to decorating the available wall space to create a curated chaos of sorts. The homeowner is very happy with the composition as it allowed him to further personalize every space.
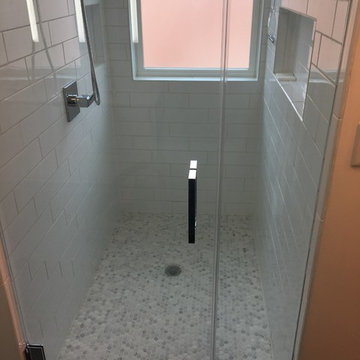
Photo of a large modern master bathroom in Charlotte with an alcove shower, white tile, subway tile, slate floors, an integrated sink, black floor, a hinged shower door, flat-panel cabinets, white cabinets, a two-piece toilet, white walls, glass benchtops and white benchtops.
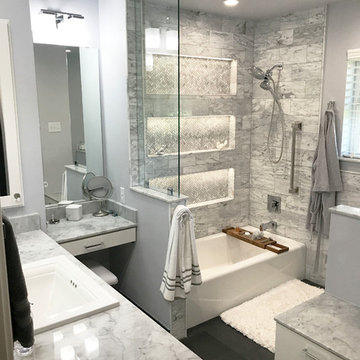
Photo of a large contemporary master bathroom in Houston with shaker cabinets, white cabinets, a drop-in tub, a shower/bathtub combo, marble, grey walls, slate floors, an integrated sink, marble benchtops, grey floor and an open shower.
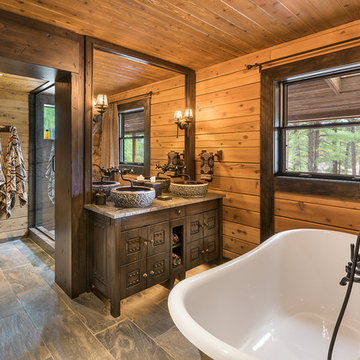
All Cedar Log Cabin the beautiful pines of AZ
Claw foot tub
Photos by Mark Boisclair
Mid-sized country master bathroom in Phoenix with a claw-foot tub, an alcove shower, slate, slate floors, a vessel sink, limestone benchtops, dark wood cabinets, brown walls, grey floor and recessed-panel cabinets.
Mid-sized country master bathroom in Phoenix with a claw-foot tub, an alcove shower, slate, slate floors, a vessel sink, limestone benchtops, dark wood cabinets, brown walls, grey floor and recessed-panel cabinets.
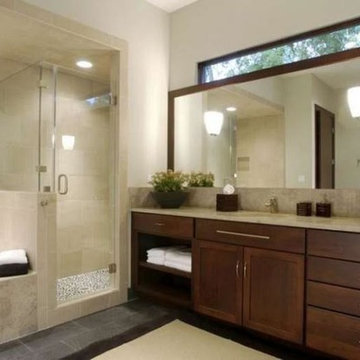
Large transitional master bathroom in DC Metro with shaker cabinets, dark wood cabinets, a drop-in tub, an alcove shower, beige tile, ceramic tile, white walls, an undermount sink, granite benchtops, slate floors, grey floor and a hinged shower door.
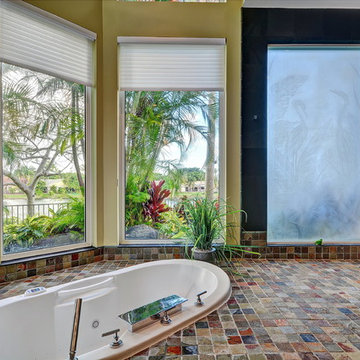
Design ideas for a tropical master bathroom in Miami with a drop-in tub, an open shower, black tile, yellow walls, slate floors, an open shower and slate.
All Showers Bathroom Design Ideas with Slate Floors
9