All Ceiling Designs Bathroom Design Ideas with Slate Floors
Refine by:
Budget
Sort by:Popular Today
121 - 140 of 256 photos
Item 1 of 3
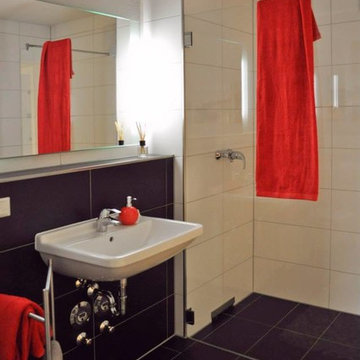
Patrycja Kin
Expansive 3/4 bathroom in Other with a curbless shower, a two-piece toilet, black and white tile, grey walls, slate floors, a wall-mount sink, black floor, an open shower, a single vanity, a floating vanity, wallpaper and wallpaper.
Expansive 3/4 bathroom in Other with a curbless shower, a two-piece toilet, black and white tile, grey walls, slate floors, a wall-mount sink, black floor, an open shower, a single vanity, a floating vanity, wallpaper and wallpaper.
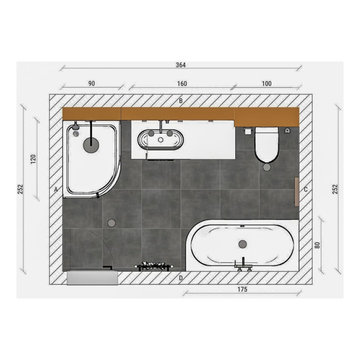
Die 2D-Planung für den Badumbau ist abgeschlossen
Inspiration for a mid-sized contemporary 3/4 bathroom in Nuremberg with flat-panel cabinets, light wood cabinets, an undermount tub, a corner shower, a wall-mount toilet, white walls, slate floors, a wall-mount sink, wood benchtops, grey floor, a sliding shower screen, white benchtops, a single vanity, a floating vanity and recessed.
Inspiration for a mid-sized contemporary 3/4 bathroom in Nuremberg with flat-panel cabinets, light wood cabinets, an undermount tub, a corner shower, a wall-mount toilet, white walls, slate floors, a wall-mount sink, wood benchtops, grey floor, a sliding shower screen, white benchtops, a single vanity, a floating vanity and recessed.
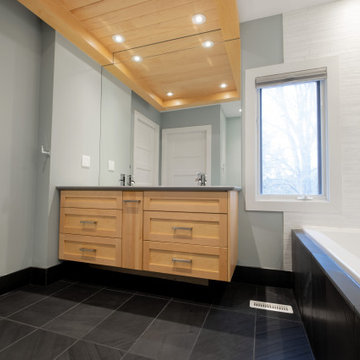
Inspiration for an arts and crafts master bathroom in Other with shaker cabinets, medium wood cabinets, a corner tub, a corner shower, a two-piece toilet, slate floors, an undermount sink, quartzite benchtops, black floor, a hinged shower door, black benchtops, a double vanity, a freestanding vanity and wood.
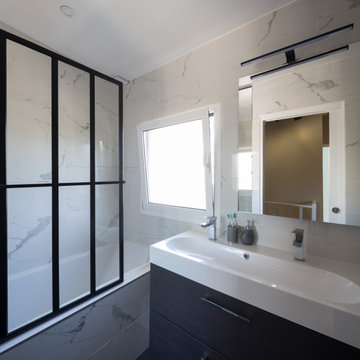
SALLE DE BAINS/WC - Pièce que les clients ont souhaité épurée et élégante, avec des carreaux type marbre veiné blanc, ardoise au sol et meubles IKEA couleur wengé © Hugo Hébrard
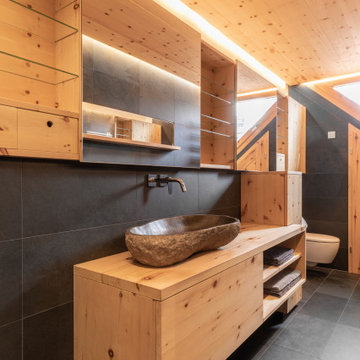
Zwei echte Naturmaterialien = ein Bad! Zirbelkiefer und Schiefer sagen HALLO!
Ein Bad bestehend aus lediglich zwei Materialien, dies wurde hier in einem neuen Raumkonzept konsequent umgesetzt.
Überall wo ihr Auge hinblickt sehen sie diese zwei Materialien. KONSEQUENT!
Es beginnt mit der Tür in das WC in Zirbelkiefer, der Boden in Schiefer, die Decke in Zirbelkiefer mit umlaufender LED-Beleuchtung, die Wände in Kombination Zirbelkiefer und Schiefer, das Fenster und die schräge Nebentüre in Zirbelkiefer, der Waschtisch in Zirbelkiefer mit flächiger Schiebetüre übergehend in ein Korpus in Korpus verschachtelter Handtuchschrank in Zirbelkiefer, der Spiegelschrank in Zirbelkiefer. Die Rückseite der Waschtischwand ebenfalls Schiefer mit flächigem Wandspiegel mit Zirbelkiefer-Ablage und integrierter Bildhängeschiene.
Ein besonderer EYE-Catcher ist das Naturwaschbecken aus einem echten Flussstein!
Überall tatsächlich pure Natur, so richtig zum Wohlfühlen und entspannen – dafür sorgt auch schon allein der natürliche Geruch der naturbelassenen Zirbelkiefer / Zirbenholz.
Sie öffnen die Badezimmertüre und tauchen in IHRE eigene WOHLFÜHL-OASE ein…
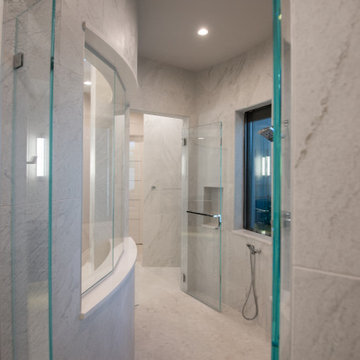
This Desert Mountain gem, nestled in the mountains of Mountain Skyline Village, offers both views for miles and secluded privacy. Multiple glass pocket doors disappear into the walls to reveal the private backyard resort-like retreat. Extensive tiered and integrated retaining walls allow both a usable rear yard and an expansive front entry and driveway to greet guests as they reach the summit. Inside the wine and libations can be stored and shared from several locations in this entertainer’s dream.
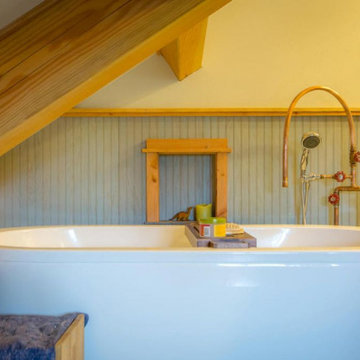
Chiseled slate floors, free standing soaking tub with custom industrial faucets, and a repurposed metal cabinet as a vanity with white bowl sink. Custom stained wainscoting and custom milled Douglas Fir wood trim
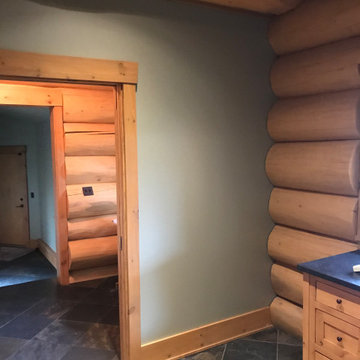
Upon Completion
Design ideas for a mid-sized traditional 3/4 bathroom in Chicago with shaker cabinets, brown cabinets, a corner tub, a corner shower, a one-piece toilet, brown tile, wood-look tile, green walls, slate floors, a drop-in sink, granite benchtops, brown floor, a hinged shower door, black benchtops, a niche, a single vanity, a freestanding vanity, wood walls and exposed beam.
Design ideas for a mid-sized traditional 3/4 bathroom in Chicago with shaker cabinets, brown cabinets, a corner tub, a corner shower, a one-piece toilet, brown tile, wood-look tile, green walls, slate floors, a drop-in sink, granite benchtops, brown floor, a hinged shower door, black benchtops, a niche, a single vanity, a freestanding vanity, wood walls and exposed beam.
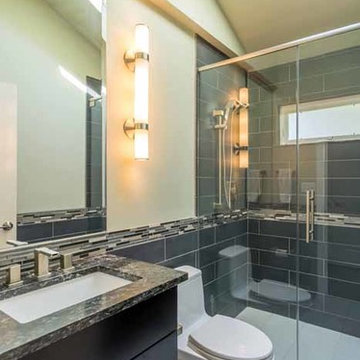
This family of 5 was quickly out-growing their 1,220sf ranch home on a beautiful corner lot. Rather than adding a 2nd floor, the decision was made to extend the existing ranch plan into the back yard, adding a new 2-car garage below the new space - for a new total of 2,520sf. With a previous addition of a 1-car garage and a small kitchen removed, a large addition was added for Master Bedroom Suite, a 4th bedroom, hall bath, and a completely remodeled living, dining and new Kitchen, open to large new Family Room. The new lower level includes the new Garage and Mudroom. The existing fireplace and chimney remain - with beautifully exposed brick. The homeowners love contemporary design, and finished the home with a gorgeous mix of color, pattern and materials.
The project was completed in 2011. Unfortunately, 2 years later, they suffered a massive house fire. The house was then rebuilt again, using the same plans and finishes as the original build, adding only a secondary laundry closet on the main level.
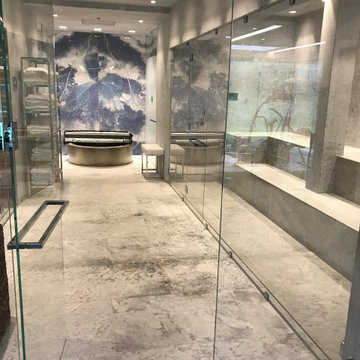
A fully stone-covered sauna bathroom with exquisite wall panel design.
Photo of a mid-sized modern bathroom in New York with flat-panel cabinets, beige cabinets, gray tile, with a sauna, marble benchtops, beige benchtops, a single vanity, a floating vanity, a hot tub, an open shower, a bidet, travertine, grey walls, slate floors, an integrated sink, grey floor, a hinged shower door, a laundry, recessed and panelled walls.
Photo of a mid-sized modern bathroom in New York with flat-panel cabinets, beige cabinets, gray tile, with a sauna, marble benchtops, beige benchtops, a single vanity, a floating vanity, a hot tub, an open shower, a bidet, travertine, grey walls, slate floors, an integrated sink, grey floor, a hinged shower door, a laundry, recessed and panelled walls.
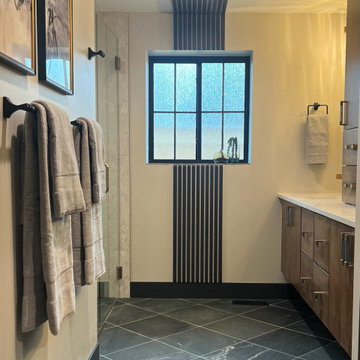
Master Bathroom Design
Design ideas for a mid-sized midcentury master bathroom in Denver with flat-panel cabinets, brown cabinets, a curbless shower, gray tile, porcelain tile, slate floors, an undermount sink, engineered quartz benchtops, black floor, a hinged shower door, an enclosed toilet, a double vanity, a floating vanity and wood.
Design ideas for a mid-sized midcentury master bathroom in Denver with flat-panel cabinets, brown cabinets, a curbless shower, gray tile, porcelain tile, slate floors, an undermount sink, engineered quartz benchtops, black floor, a hinged shower door, an enclosed toilet, a double vanity, a floating vanity and wood.
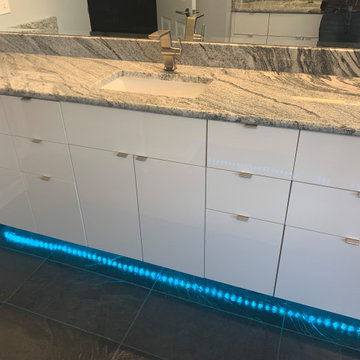
We turned a dated, traditional master bath in Duluth into this modern masterpiece complete with mood lighting
Inspiration for a large modern master bathroom in Atlanta with flat-panel cabinets, white cabinets, a freestanding tub, a corner shower, a two-piece toilet, white tile, porcelain tile, grey walls, slate floors, an undermount sink, granite benchtops, black floor, a hinged shower door, black benchtops, a niche, a double vanity, a floating vanity and vaulted.
Inspiration for a large modern master bathroom in Atlanta with flat-panel cabinets, white cabinets, a freestanding tub, a corner shower, a two-piece toilet, white tile, porcelain tile, grey walls, slate floors, an undermount sink, granite benchtops, black floor, a hinged shower door, black benchtops, a niche, a double vanity, a floating vanity and vaulted.
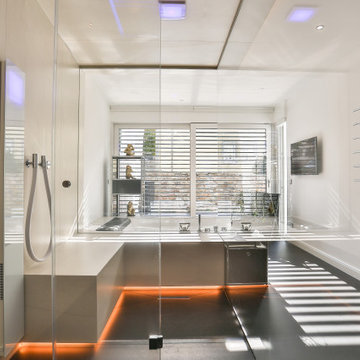
Dampfgenerator von Effe (über acqua design frankfurt)
Handtuchheizung Vola (über acqua design frankfurt)
Photo of a mid-sized contemporary master bathroom in Frankfurt with flat-panel cabinets, dark wood cabinets, a freestanding tub, a curbless shower, a wall-mount toilet, beige tile, stone tile, beige walls, slate floors, an integrated sink, glass benchtops, black floor, an open shower, grey benchtops, an enclosed toilet, a double vanity, a floating vanity, wallpaper and wallpaper.
Photo of a mid-sized contemporary master bathroom in Frankfurt with flat-panel cabinets, dark wood cabinets, a freestanding tub, a curbless shower, a wall-mount toilet, beige tile, stone tile, beige walls, slate floors, an integrated sink, glass benchtops, black floor, an open shower, grey benchtops, an enclosed toilet, a double vanity, a floating vanity, wallpaper and wallpaper.
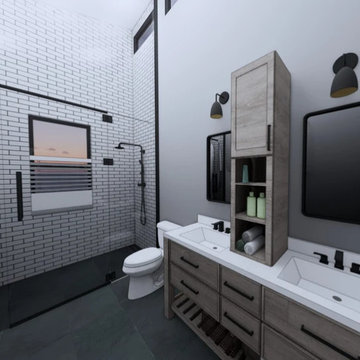
Modern design for updated primary / master bathroom. Utilization of gray color pallet with a splash of wood tone. Additional use multiple textures to define features & spaces. Noted features: curbless shower & black highlights through decor, accent pieces, and window trim.
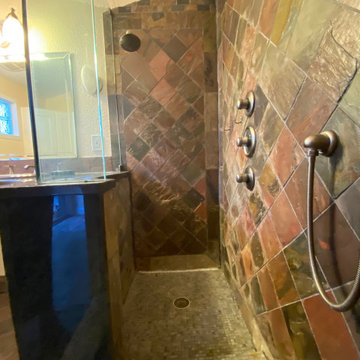
Before - Notice that awkward beam in the center of the shower? That was a top priority for demo. It posed a major safety hazard for anyone using the shower.
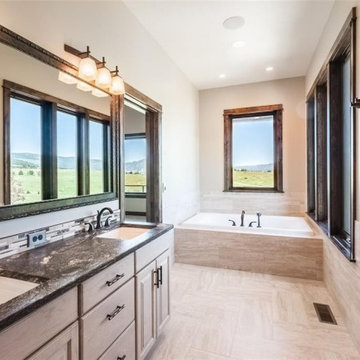
Photo of a large transitional master wet room bathroom in Other with recessed-panel cabinets, beige cabinets, a drop-in tub, beige tile, slate, beige walls, slate floors, an undermount sink, beige floor, a hinged shower door, black benchtops, a double vanity and a built-in vanity.
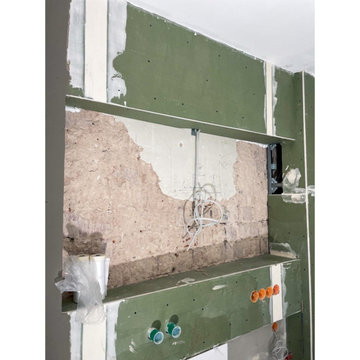
Die Wasserdichtungsmembran/ Abdichtungsschicht wird verbaut
This is an example of a mid-sized contemporary 3/4 bathroom in Nuremberg with flat-panel cabinets, light wood cabinets, an undermount tub, a corner shower, a wall-mount toilet, white walls, slate floors, a wall-mount sink, wood benchtops, grey floor, a sliding shower screen, white benchtops, a single vanity, a floating vanity and recessed.
This is an example of a mid-sized contemporary 3/4 bathroom in Nuremberg with flat-panel cabinets, light wood cabinets, an undermount tub, a corner shower, a wall-mount toilet, white walls, slate floors, a wall-mount sink, wood benchtops, grey floor, a sliding shower screen, white benchtops, a single vanity, a floating vanity and recessed.
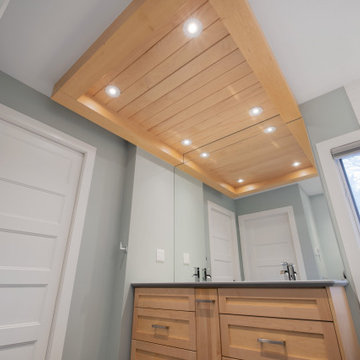
This is an example of an arts and crafts bathroom in Other with shaker cabinets, medium wood cabinets, a corner tub, a corner shower, a two-piece toilet, green walls, slate floors, an undermount sink, quartzite benchtops, black floor, a hinged shower door, black benchtops, a double vanity, a freestanding vanity and wood.
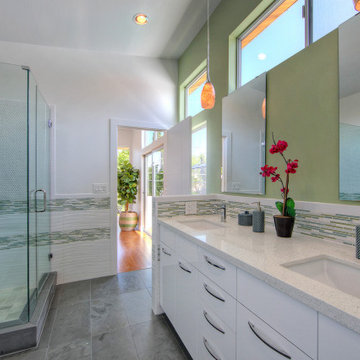
This is an example of a contemporary master bathroom in Phoenix with flat-panel cabinets, white cabinets, a freestanding tub, a corner shower, multi-coloured tile, porcelain tile, white walls, slate floors, an undermount sink, engineered quartz benchtops, black floor, a hinged shower door, white benchtops, an enclosed toilet, a double vanity, a built-in vanity and vaulted.
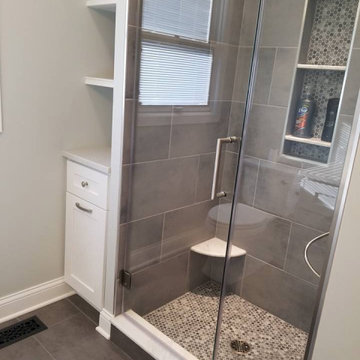
Inspiration for a mid-sized modern 3/4 wet room bathroom in Chicago with gray tile, slate, white walls, slate floors, grey floor, a hinged shower door and vaulted.
All Ceiling Designs Bathroom Design Ideas with Slate Floors
7