All Ceiling Designs Bathroom Design Ideas with Slate Floors
Refine by:
Budget
Sort by:Popular Today
141 - 160 of 256 photos
Item 1 of 3
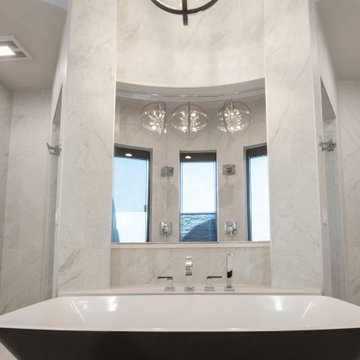
This Desert Mountain gem, nestled in the mountains of Mountain Skyline Village, offers both views for miles and secluded privacy. Multiple glass pocket doors disappear into the walls to reveal the private backyard resort-like retreat. Extensive tiered and integrated retaining walls allow both a usable rear yard and an expansive front entry and driveway to greet guests as they reach the summit. Inside the wine and libations can be stored and shared from several locations in this entertainer’s dream.
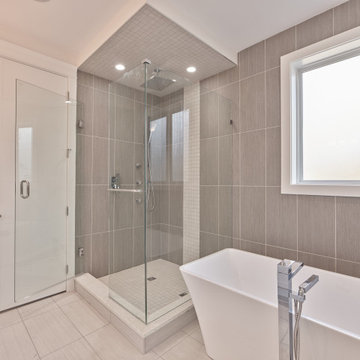
Photo of a large modern master wet room bathroom in Vancouver with shaker cabinets, white cabinets, a freestanding tub, a two-piece toilet, multi-coloured tile, subway tile, grey walls, slate floors, an undermount sink, marble benchtops, white floor, a hinged shower door, white benchtops, a niche, a double vanity, a built-in vanity and vaulted.
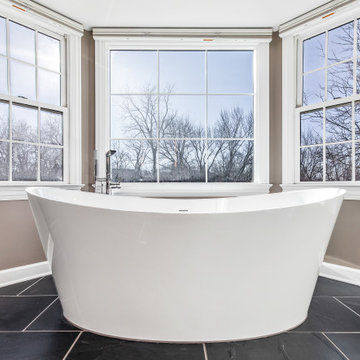
By removing a linen closet and step up whirlpool tub we were able to open up this Master to create a spacious and calming master bath.
Inspiration for a large contemporary master bathroom in Chicago with flat-panel cabinets, medium wood cabinets, a freestanding tub, an open shower, a one-piece toilet, gray tile, limestone, grey walls, slate floors, an undermount sink, engineered quartz benchtops, black floor, a hinged shower door, white benchtops, a niche, a double vanity, a built-in vanity and vaulted.
Inspiration for a large contemporary master bathroom in Chicago with flat-panel cabinets, medium wood cabinets, a freestanding tub, an open shower, a one-piece toilet, gray tile, limestone, grey walls, slate floors, an undermount sink, engineered quartz benchtops, black floor, a hinged shower door, white benchtops, a niche, a double vanity, a built-in vanity and vaulted.
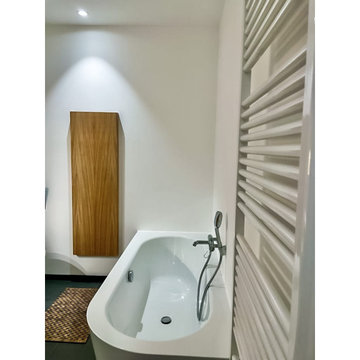
Renoviertes Badezimmer noch vor der Benutzung, Anthrazitfarbene Bodenfliesen und Handtuchheizung, Waschtisch und Spiegelschrank aufeinander abgestimmt in weiß mit Holzelementen
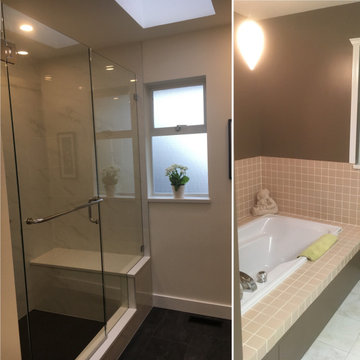
Before and After
Mid-sized modern master bathroom in Vancouver with flat-panel cabinets, medium wood cabinets, a double shower, a one-piece toilet, white tile, porcelain tile, grey walls, slate floors, an undermount sink, engineered quartz benchtops, grey floor, a hinged shower door, multi-coloured benchtops, a shower seat, a double vanity, a built-in vanity and vaulted.
Mid-sized modern master bathroom in Vancouver with flat-panel cabinets, medium wood cabinets, a double shower, a one-piece toilet, white tile, porcelain tile, grey walls, slate floors, an undermount sink, engineered quartz benchtops, grey floor, a hinged shower door, multi-coloured benchtops, a shower seat, a double vanity, a built-in vanity and vaulted.
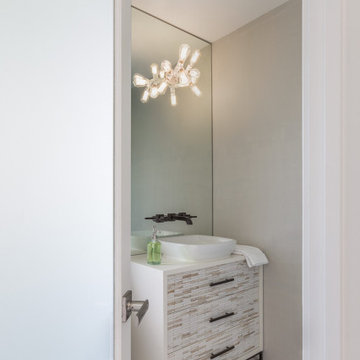
Dresser customized to a vanity. Wall mounted faucets through mirror surround.
Small beach style bathroom in Boston with a vessel sink, quartzite benchtops, white benchtops, vaulted, an alcove tub, an alcove shower, slate floors, beige floor, a hinged shower door and a niche.
Small beach style bathroom in Boston with a vessel sink, quartzite benchtops, white benchtops, vaulted, an alcove tub, an alcove shower, slate floors, beige floor, a hinged shower door and a niche.
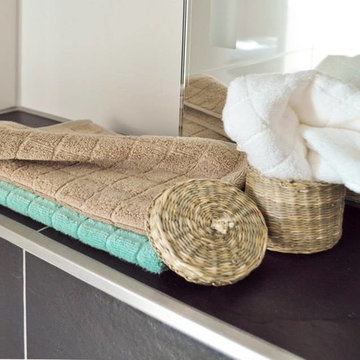
Patrycja Kin
Design ideas for an expansive master bathroom in Other with a drop-in tub, a two-piece toilet, black and white tile, grey walls, slate floors, a wall-mount sink, black floor, a single vanity, wallpaper and wallpaper.
Design ideas for an expansive master bathroom in Other with a drop-in tub, a two-piece toilet, black and white tile, grey walls, slate floors, a wall-mount sink, black floor, a single vanity, wallpaper and wallpaper.
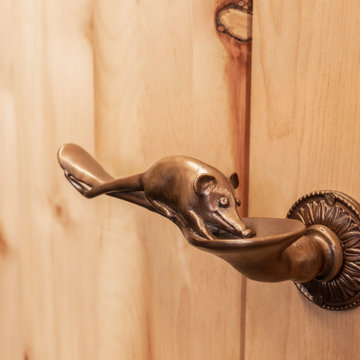
Zwei echte Naturmaterialien - ein Bad! Zierbelkiefer und Schiefer sagen HALLO!
Ein Bad bestehend aus lediglich zwei Materialien, dies wurde hier in einem neuen Raumkonzept konsequent umgesetzt.
Überall wo ihr Auge hinblickt sehn sie diese zwei Materialien. KONSEQUENT!
Es beginnt mit der Tür in das WC in Zierbelkiefer, der Boden in Schiefer, die Decke in Zierbelkiefer mit umlaufender LED-Beleuchtung, die Wände in Kombination Zierbelkiefer und Schiefer, der Waschtisch in Zierbelkiefer mit flächiger Schiebetüre übergehend in ein Korpus in Korpus verschachtelter Handtuchschrank, der Spiegelschrank in Zierbelkiefer. Die Rückseite der Waschtischwand ebenfalls Schiefer und flächiger Wandspiegel mit Zierbelkiefer-Ablage und integrierter Bildhängeschiene.
Ein besonderer EYE-Catcher ist das Naturwaschbecken aus einem echten Flussstein!
Überall tatsächlich pure Natur, so richtig zum Wohlfühlen und entspannen – dafür sorgt auch schon allein der natürliche Geruch der naturbelassenen Zierbelkiefer / Zirbenholz.
Sie öffnen die Badtüre und tauchen in IHRE eigene WOHLFÜHL-OASE ein…
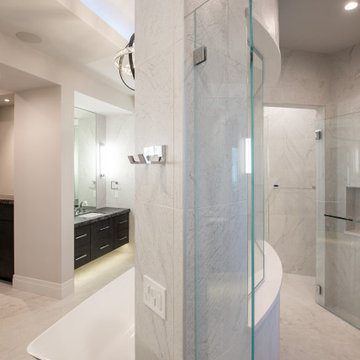
This Desert Mountain gem, nestled in the mountains of Mountain Skyline Village, offers both views for miles and secluded privacy. Multiple glass pocket doors disappear into the walls to reveal the private backyard resort-like retreat. Extensive tiered and integrated retaining walls allow both a usable rear yard and an expansive front entry and driveway to greet guests as they reach the summit. Inside the wine and libations can be stored and shared from several locations in this entertainer’s dream.

Mid-sized contemporary master bathroom in Burlington with shaker cabinets, light wood cabinets, an alcove shower, a two-piece toilet, white tile, porcelain tile, white walls, slate floors, an undermount sink, concrete benchtops, green floor, a shower curtain, grey benchtops, a niche, a single vanity, a freestanding vanity and vaulted.
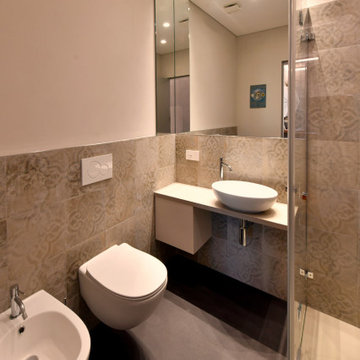
Luca Riperto Architetto
Inspiration for a large contemporary 3/4 bathroom in Turin with beaded inset cabinets, grey cabinets, a corner shower, a wall-mount toilet, beige tile, ceramic tile, grey walls, a vessel sink, engineered quartz benchtops, black floor, a hinged shower door, white benchtops, a single vanity, a floating vanity, recessed and slate floors.
Inspiration for a large contemporary 3/4 bathroom in Turin with beaded inset cabinets, grey cabinets, a corner shower, a wall-mount toilet, beige tile, ceramic tile, grey walls, a vessel sink, engineered quartz benchtops, black floor, a hinged shower door, white benchtops, a single vanity, a floating vanity, recessed and slate floors.
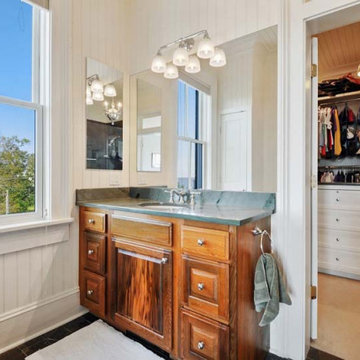
Inspiration for a mid-sized traditional master bathroom in New Orleans with raised-panel cabinets, medium wood cabinets, an alcove shower, a one-piece toilet, white tile, slate, white walls, slate floors, an undermount sink, soapstone benchtops, green floor, a hinged shower door, green benchtops, a single vanity, a built-in vanity, wood and wood walls.
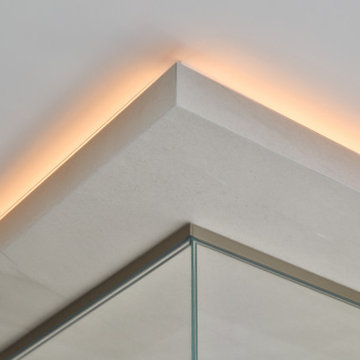
Detail Verglasung
Detail Fliesenarbeiten auf Gehrung
Photo of a mid-sized contemporary master bathroom in Frankfurt with flat-panel cabinets, dark wood cabinets, a freestanding tub, a curbless shower, a wall-mount toilet, beige tile, stone tile, beige walls, slate floors, an integrated sink, glass benchtops, black floor, an open shower, grey benchtops, an enclosed toilet, a double vanity, a floating vanity, wallpaper and wallpaper.
Photo of a mid-sized contemporary master bathroom in Frankfurt with flat-panel cabinets, dark wood cabinets, a freestanding tub, a curbless shower, a wall-mount toilet, beige tile, stone tile, beige walls, slate floors, an integrated sink, glass benchtops, black floor, an open shower, grey benchtops, an enclosed toilet, a double vanity, a floating vanity, wallpaper and wallpaper.
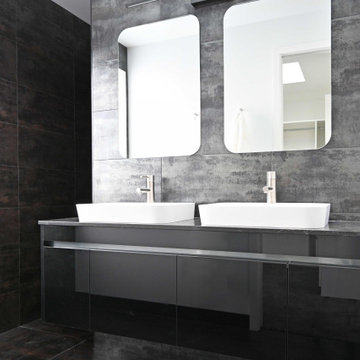
This two storey architecturally designed home was designed with ultimate family living in mind. It features two separate living areas, three designer bathrooms and four generously sized bedrooms, each with views of Lake Taupo and/or Mt Tauhara. The stylish Kitchen, Scullery, Bar and Media room are an entertainer’s dream. The kitchen takes advantage of the sunny outlook with sliding doors opening onto a wraparound deck, complete with louvre system providing shade and shelter.
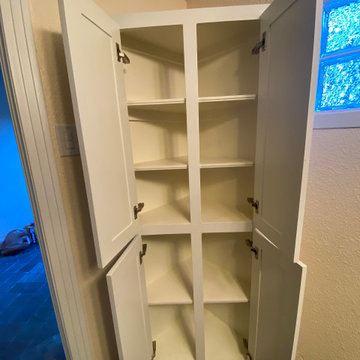
Before
This is an example of a small contemporary kids bathroom in Dallas with an alcove shower, white tile, slate, beige walls, slate floors, a drop-in sink, granite benchtops, brown floor, an open shower, green benchtops, a single vanity, a floating vanity and vaulted.
This is an example of a small contemporary kids bathroom in Dallas with an alcove shower, white tile, slate, beige walls, slate floors, a drop-in sink, granite benchtops, brown floor, an open shower, green benchtops, a single vanity, a floating vanity and vaulted.
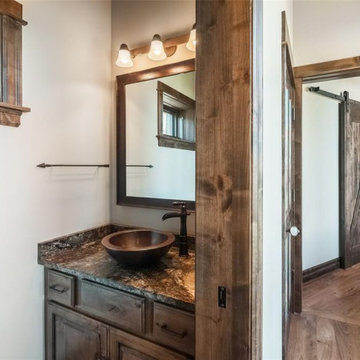
This is an example of a large transitional 3/4 bathroom in Other with recessed-panel cabinets, beige cabinets, beige walls, slate floors, a vessel sink, beige floor, a hinged shower door, brown benchtops, a double vanity and a built-in vanity.
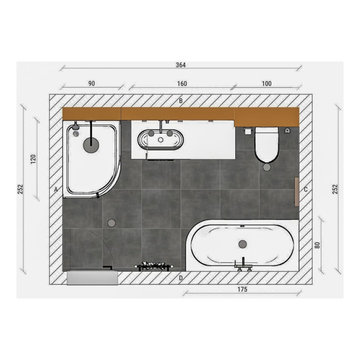
Die 2D-Planung für den Badumbau ist abgeschlossen
Inspiration for a mid-sized contemporary 3/4 bathroom in Nuremberg with flat-panel cabinets, light wood cabinets, an undermount tub, a corner shower, a wall-mount toilet, white walls, slate floors, a wall-mount sink, wood benchtops, grey floor, a sliding shower screen, white benchtops, a single vanity, a floating vanity and recessed.
Inspiration for a mid-sized contemporary 3/4 bathroom in Nuremberg with flat-panel cabinets, light wood cabinets, an undermount tub, a corner shower, a wall-mount toilet, white walls, slate floors, a wall-mount sink, wood benchtops, grey floor, a sliding shower screen, white benchtops, a single vanity, a floating vanity and recessed.
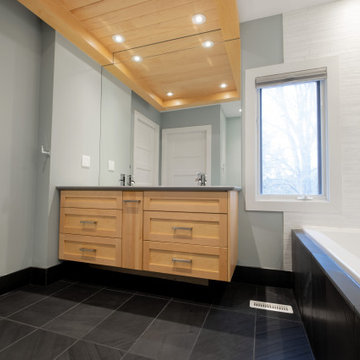
Inspiration for an arts and crafts master bathroom in Other with shaker cabinets, medium wood cabinets, a corner tub, a corner shower, a two-piece toilet, slate floors, an undermount sink, quartzite benchtops, black floor, a hinged shower door, black benchtops, a double vanity, a freestanding vanity and wood.
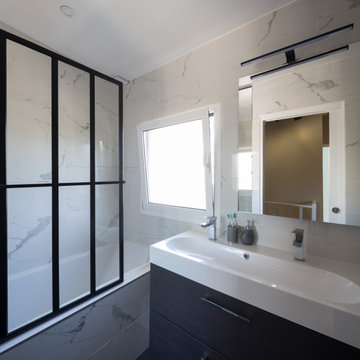
SALLE DE BAINS/WC - Pièce que les clients ont souhaité épurée et élégante, avec des carreaux type marbre veiné blanc, ardoise au sol et meubles IKEA couleur wengé © Hugo Hébrard
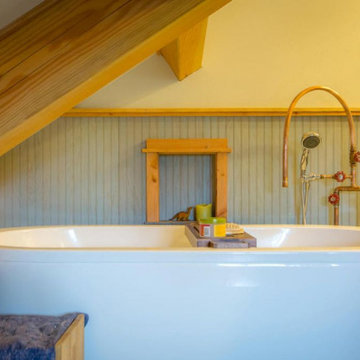
Chiseled slate floors, free standing soaking tub with custom industrial faucets, and a repurposed metal cabinet as a vanity with white bowl sink. Custom stained wainscoting and custom milled Douglas Fir wood trim
All Ceiling Designs Bathroom Design Ideas with Slate Floors
8