All Ceiling Designs Bathroom Design Ideas with Slate Floors
Refine by:
Budget
Sort by:Popular Today
161 - 180 of 256 photos
Item 1 of 3
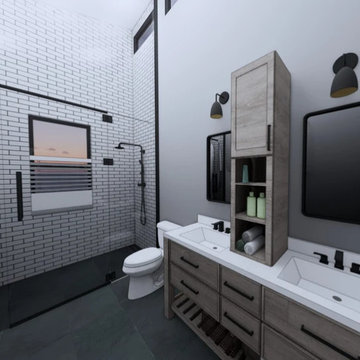
Modern design for updated primary / master bathroom. Utilization of gray color pallet with a splash of wood tone. Additional use multiple textures to define features & spaces. Noted features: curbless shower & black highlights through decor, accent pieces, and window trim.
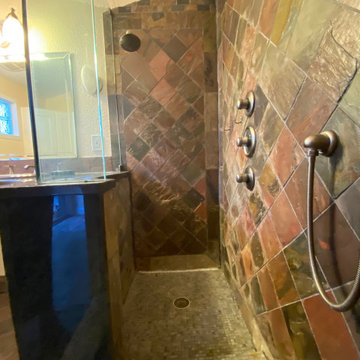
Before - Notice that awkward beam in the center of the shower? That was a top priority for demo. It posed a major safety hazard for anyone using the shower.
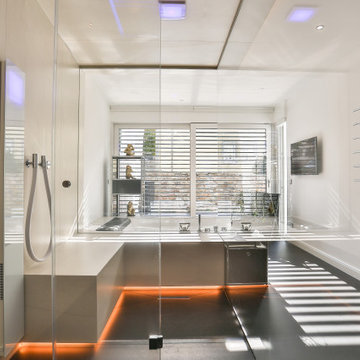
Dampfgenerator von Effe (über acqua design frankfurt)
Handtuchheizung Vola (über acqua design frankfurt)
Photo of a mid-sized contemporary master bathroom in Frankfurt with flat-panel cabinets, dark wood cabinets, a freestanding tub, a curbless shower, a wall-mount toilet, beige tile, stone tile, beige walls, slate floors, an integrated sink, glass benchtops, black floor, an open shower, grey benchtops, an enclosed toilet, a double vanity, a floating vanity, wallpaper and wallpaper.
Photo of a mid-sized contemporary master bathroom in Frankfurt with flat-panel cabinets, dark wood cabinets, a freestanding tub, a curbless shower, a wall-mount toilet, beige tile, stone tile, beige walls, slate floors, an integrated sink, glass benchtops, black floor, an open shower, grey benchtops, an enclosed toilet, a double vanity, a floating vanity, wallpaper and wallpaper.
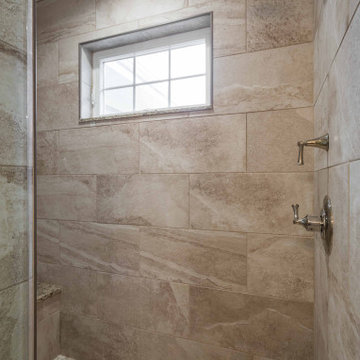
Design ideas for a large arts and crafts master bathroom in Chicago with slate, beige walls, an undermount sink, marble benchtops, dark wood cabinets, a drop-in tub, an alcove shower, a one-piece toilet, brown tile, slate floors, beige floor, a hinged shower door, brown benchtops, an enclosed toilet, a double vanity, a floating vanity and wallpaper.
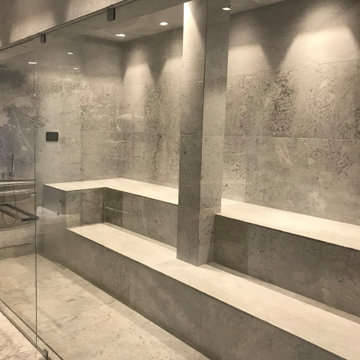
A fully stone-covered sauna bathroom with exquisite wall panel design.
Design ideas for a mid-sized modern bathroom in New York with flat-panel cabinets, beige cabinets, a hot tub, an open shower, a bidet, gray tile, travertine, grey walls, slate floors, with a sauna, an integrated sink, marble benchtops, grey floor, a hinged shower door, beige benchtops, a laundry, a single vanity, a floating vanity, recessed and panelled walls.
Design ideas for a mid-sized modern bathroom in New York with flat-panel cabinets, beige cabinets, a hot tub, an open shower, a bidet, gray tile, travertine, grey walls, slate floors, with a sauna, an integrated sink, marble benchtops, grey floor, a hinged shower door, beige benchtops, a laundry, a single vanity, a floating vanity, recessed and panelled walls.
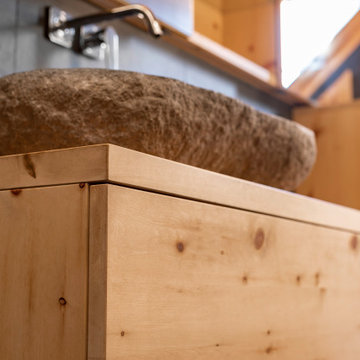
Zwei echte Naturmaterialien - ein Bad! Zierbelkiefer und Schiefer sagen HALLO!
Ein Bad bestehend aus lediglich zwei Materialien, dies wurde hier in einem neuen Raumkonzept konsequent umgesetzt.
Überall wo ihr Auge hinblickt sehn sie diese zwei Materialien. KONSEQUENT!
Es beginnt mit der Tür in das WC in Zierbelkiefer, der Boden in Schiefer, die Decke in Zierbelkiefer mit umlaufender LED-Beleuchtung, die Wände in Kombination Zierbelkiefer und Schiefer, der Waschtisch in Zierbelkiefer mit flächiger Schiebetüre übergehend in ein Korpus in Korpus verschachtelter Handtuchschrank, der Spiegelschrank in Zierbelkiefer. Die Rückseite der Waschtischwand ebenfalls Schiefer und flächiger Wandspiegel mit Zierbelkiefer-Ablage und integrierter Bildhängeschiene.
Ein besonderer EYE-Catcher ist das Naturwaschbecken aus einem echten Flussstein!
Überall tatsächlich pure Natur, so richtig zum Wohlfühlen und entspannen – dafür sorgt auch schon allein der natürliche Geruch der naturbelassenen Zierbelkiefer / Zirbenholz.
Sie öffnen die Badtüre und tauchen in IHRE eigene WOHLFÜHL-OASE ein…
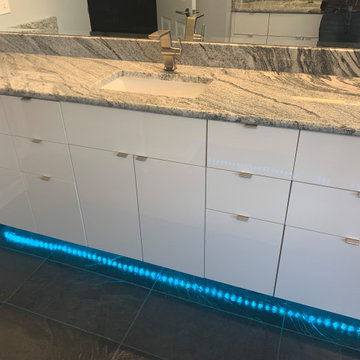
We turned a dated, traditional master bath in Duluth into this modern masterpiece complete with mood lighting
Inspiration for a large modern master bathroom in Atlanta with flat-panel cabinets, white cabinets, a freestanding tub, a corner shower, a two-piece toilet, white tile, porcelain tile, grey walls, slate floors, an undermount sink, granite benchtops, black floor, a hinged shower door, black benchtops, a niche, a double vanity, a floating vanity and vaulted.
Inspiration for a large modern master bathroom in Atlanta with flat-panel cabinets, white cabinets, a freestanding tub, a corner shower, a two-piece toilet, white tile, porcelain tile, grey walls, slate floors, an undermount sink, granite benchtops, black floor, a hinged shower door, black benchtops, a niche, a double vanity, a floating vanity and vaulted.
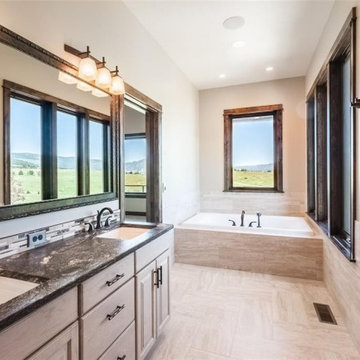
Photo of a large transitional master wet room bathroom in Other with recessed-panel cabinets, beige cabinets, a drop-in tub, beige tile, slate, beige walls, slate floors, an undermount sink, beige floor, a hinged shower door, black benchtops, a double vanity and a built-in vanity.
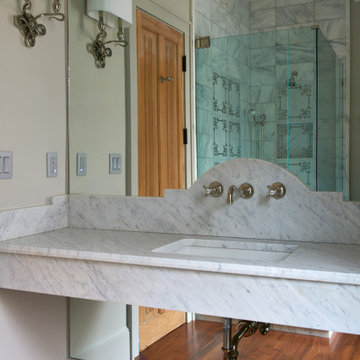
This magnificent new home build has too many amenities to name. Guest bathroom highlighted by granite countertop and backsplash, tiled shower, and gorgeous wood floors. Undermount sink.
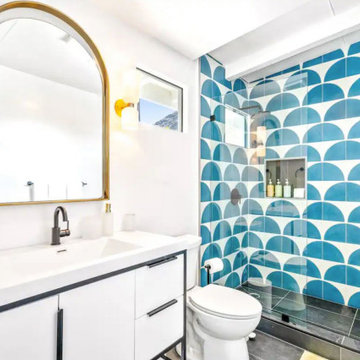
Bathroom design features a patterned shower tile paired with slate tile flooring. Minimal white vanity with metal framed mirror and matte black plumbing fixtures. Complete with shower soap niche for toiletries.
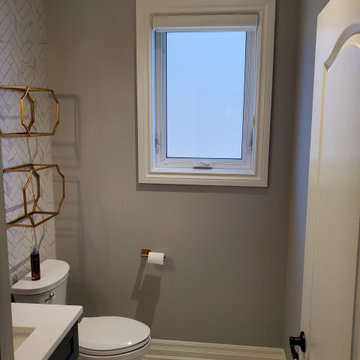
Mid-sized modern bathroom in Toronto with shaker cabinets, blue cabinets, a two-piece toilet, white tile, subway tile, white walls, slate floors, an undermount sink, quartzite benchtops, multi-coloured floor, white benchtops, a niche, a single vanity, a built-in vanity and vaulted.
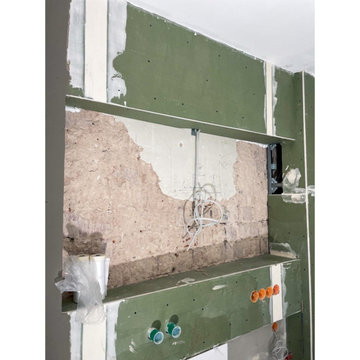
Die Wasserdichtungsmembran/ Abdichtungsschicht wird verbaut
This is an example of a mid-sized contemporary 3/4 bathroom in Nuremberg with flat-panel cabinets, light wood cabinets, an undermount tub, a corner shower, a wall-mount toilet, white walls, slate floors, a wall-mount sink, wood benchtops, grey floor, a sliding shower screen, white benchtops, a single vanity, a floating vanity and recessed.
This is an example of a mid-sized contemporary 3/4 bathroom in Nuremberg with flat-panel cabinets, light wood cabinets, an undermount tub, a corner shower, a wall-mount toilet, white walls, slate floors, a wall-mount sink, wood benchtops, grey floor, a sliding shower screen, white benchtops, a single vanity, a floating vanity and recessed.
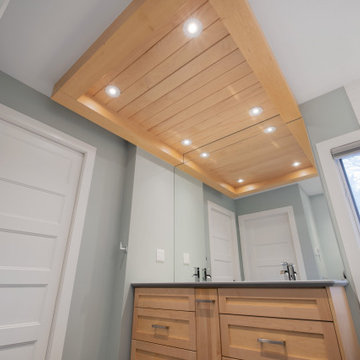
This is an example of an arts and crafts bathroom in Other with shaker cabinets, medium wood cabinets, a corner tub, a corner shower, a two-piece toilet, green walls, slate floors, an undermount sink, quartzite benchtops, black floor, a hinged shower door, black benchtops, a double vanity, a freestanding vanity and wood.
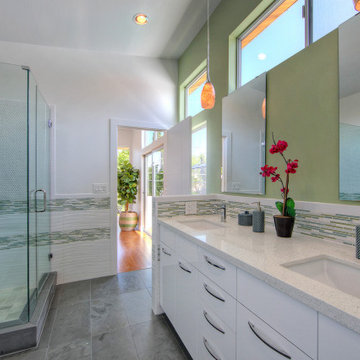
This is an example of a contemporary master bathroom in Phoenix with flat-panel cabinets, white cabinets, a freestanding tub, a corner shower, multi-coloured tile, porcelain tile, white walls, slate floors, an undermount sink, engineered quartz benchtops, black floor, a hinged shower door, white benchtops, an enclosed toilet, a double vanity, a built-in vanity and vaulted.
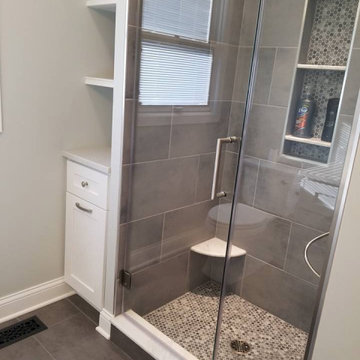
Inspiration for a mid-sized modern 3/4 wet room bathroom in Chicago with gray tile, slate, white walls, slate floors, grey floor, a hinged shower door and vaulted.
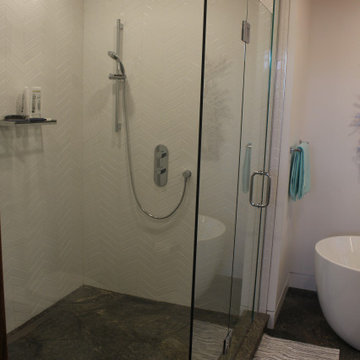
Photo of a large transitional master bathroom in Other with a corner shower, slate floors, grey floor, a hinged shower door and vaulted.
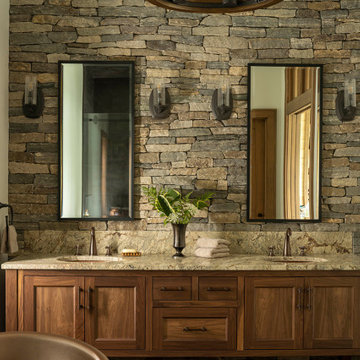
This is an example of a mid-sized country master bathroom in New York with flat-panel cabinets, medium wood cabinets, a freestanding tub, a curbless shower, a one-piece toilet, white walls, slate floors, an undermount sink, granite benchtops, grey floor, a hinged shower door, brown benchtops, a shower seat, a double vanity, a freestanding vanity and wood.
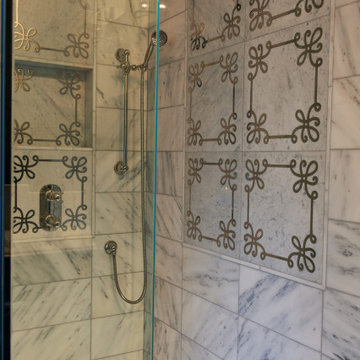
This magnificent new home build has too many amenities to name. Guest bathroom highlighted by granite countertop and backsplash, tiled shower, and gorgeous wood floors. Undermount sink.
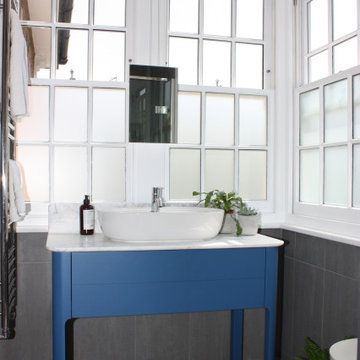
Converted small bathroom with large fairly unpractical bath tub into a new bathroom with a large shower cubicle for my client's son and guests. The vanity unit is a bespoke design based on a model my client's loved but had the wrong dimensions.

The master bathroom is large with plenty of built-in storage space and double vanity. The countertops carry on from the kitchen. A large freestanding tub sits adjacent to the window next to the large stand-up shower. The floor is a dark great chevron tile pattern that grounds the lighter design finishes.
All Ceiling Designs Bathroom Design Ideas with Slate Floors
9