All Wall Treatments Bathroom Design Ideas with Slate Floors
Refine by:
Budget
Sort by:Popular Today
101 - 120 of 254 photos
Item 1 of 3
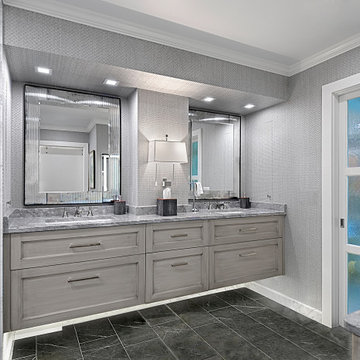
Master bathroom in Wilmette IL has custom gray floating vanity with underlighting. Decorative mirrors, wall sconce with shade and space saving sliding glass door keep the space bright.
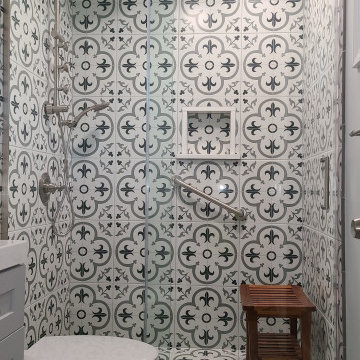
This is an example of a mid-sized modern 3/4 bathroom in Louisville with shaker cabinets, grey cabinets, an alcove shower, a two-piece toilet, white tile, mosaic tile, white walls, slate floors, an undermount sink, quartzite benchtops, grey floor, a hinged shower door, white benchtops, a single vanity, a built-in vanity and vaulted.
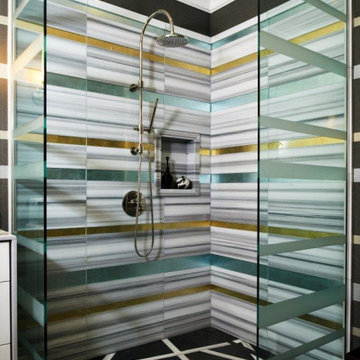
The horizontal stripes were also continued onto the glass partitions combining polished and etched surfaces. The flooring pattern was executed with slate and Thassos marble. The shower floor gently slopes to a seamlessly integrated linear drain.
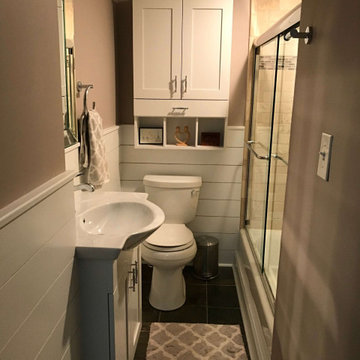
Finished bathroom with all accessories added back to the space.
Small transitional 3/4 bathroom in DC Metro with recessed-panel cabinets, white cabinets, an undermount tub, a shower/bathtub combo, a one-piece toilet, beige tile, travertine, beige walls, slate floors, a console sink, glass benchtops, brown floor, a sliding shower screen, white benchtops, a niche, a single vanity, a built-in vanity and decorative wall panelling.
Small transitional 3/4 bathroom in DC Metro with recessed-panel cabinets, white cabinets, an undermount tub, a shower/bathtub combo, a one-piece toilet, beige tile, travertine, beige walls, slate floors, a console sink, glass benchtops, brown floor, a sliding shower screen, white benchtops, a niche, a single vanity, a built-in vanity and decorative wall panelling.
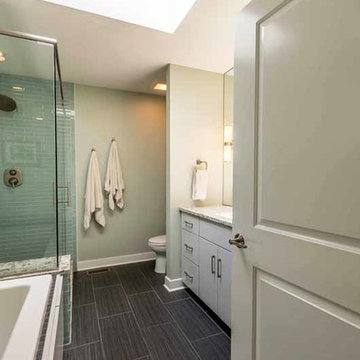
This family of 5 was quickly out-growing their 1,220sf ranch home on a beautiful corner lot. Rather than adding a 2nd floor, the decision was made to extend the existing ranch plan into the back yard, adding a new 2-car garage below the new space - for a new total of 2,520sf. With a previous addition of a 1-car garage and a small kitchen removed, a large addition was added for Master Bedroom Suite, a 4th bedroom, hall bath, and a completely remodeled living, dining and new Kitchen, open to large new Family Room. The new lower level includes the new Garage and Mudroom. The existing fireplace and chimney remain - with beautifully exposed brick. The homeowners love contemporary design, and finished the home with a gorgeous mix of color, pattern and materials.
The project was completed in 2011. Unfortunately, 2 years later, they suffered a massive house fire. The house was then rebuilt again, using the same plans and finishes as the original build, adding only a secondary laundry closet on the main level.
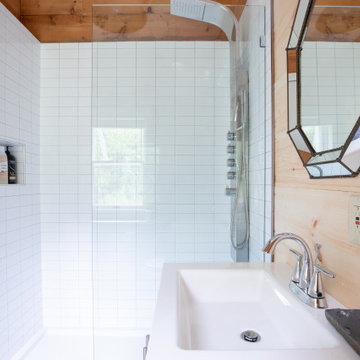
This small bathroom off the master bedroom was updated from a tiny camp toilet room to incorporate a walk in shower.
The apartment was renovated for rental space or to be used by family when visiting.
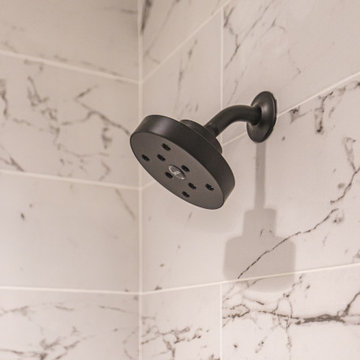
FineCraft Contractors, Inc.
Harrison Design
This is an example of a small modern master bathroom in DC Metro with furniture-like cabinets, brown cabinets, an alcove shower, a two-piece toilet, beige tile, porcelain tile, beige walls, slate floors, an undermount sink, quartzite benchtops, multi-coloured floor, a hinged shower door, black benchtops, an enclosed toilet, a single vanity, a freestanding vanity, vaulted and planked wall panelling.
This is an example of a small modern master bathroom in DC Metro with furniture-like cabinets, brown cabinets, an alcove shower, a two-piece toilet, beige tile, porcelain tile, beige walls, slate floors, an undermount sink, quartzite benchtops, multi-coloured floor, a hinged shower door, black benchtops, an enclosed toilet, a single vanity, a freestanding vanity, vaulted and planked wall panelling.
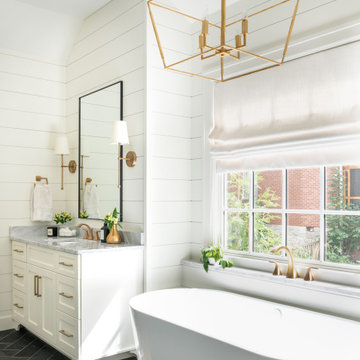
Design ideas for a large transitional master bathroom in Nashville with shaker cabinets, white cabinets, a freestanding tub, a curbless shower, a two-piece toilet, white tile, subway tile, white walls, slate floors, an undermount sink, marble benchtops, black floor, a hinged shower door, white benchtops, a niche, a single vanity, a built-in vanity, vaulted and planked wall panelling.
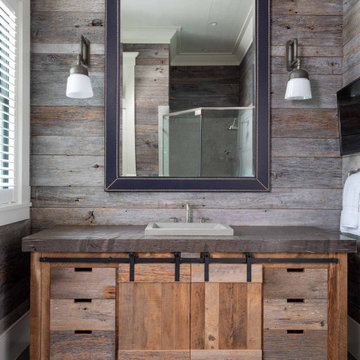
Separate master bathroom for him with a heated slate floor, custom barn wood vanity, and reclaimed barn wood walls.
Design ideas for a country master bathroom in Other with distressed cabinets, grey walls, slate floors, a vessel sink, concrete benchtops, grey floor, grey benchtops, a single vanity, a freestanding vanity and wood walls.
Design ideas for a country master bathroom in Other with distressed cabinets, grey walls, slate floors, a vessel sink, concrete benchtops, grey floor, grey benchtops, a single vanity, a freestanding vanity and wood walls.
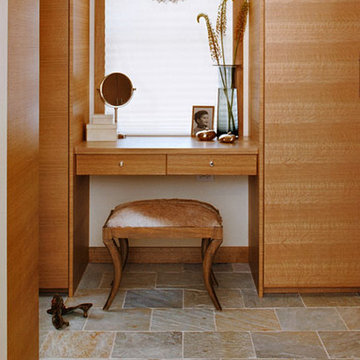
Modern bathroom in Boston with slate floors, flat-panel cabinets, brown cabinets, beige tile and wood benchtops.
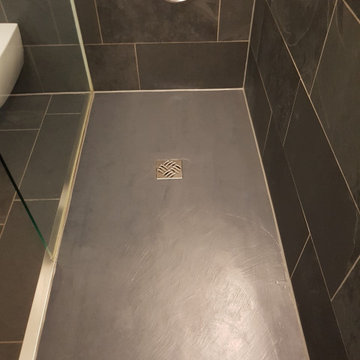
Großzügige, randlose Dusche mit einfacher Glasscheibe zur leichten Pflege und Reinigung.
Durch die Montage des Regenwasserkopfes musste die Decke abgehängt werden. Wir haben den Deckenaufbau zusätzlich genutzt, um die Dusche mit LED-Band zu beleuchten.
Die Glasscheibe der seitlichen Abtrennung, wurde durch eine Halterung überhalb der Duschkabine befestigt.
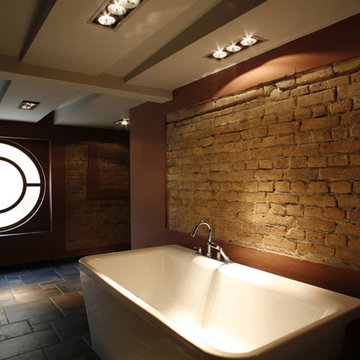
Inspiration for an expansive contemporary master bathroom in San Francisco with a freestanding tub, slate floors, grey floor, exposed beam and brick walls.
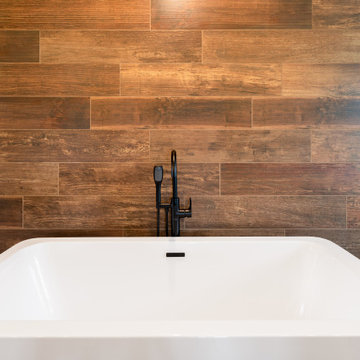
This is an example of a large arts and crafts master wet room bathroom in Louisville with a freestanding tub, brown tile, wood-look tile, grey walls, slate floors, grey floor, an open shower, white benchtops and wood walls.
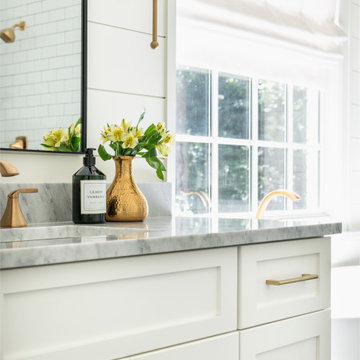
This is an example of a large transitional master bathroom in Nashville with shaker cabinets, white cabinets, a freestanding tub, a curbless shower, a two-piece toilet, white tile, subway tile, white walls, slate floors, an undermount sink, marble benchtops, black floor, a hinged shower door, white benchtops, a niche, a single vanity, a built-in vanity, vaulted and planked wall panelling.
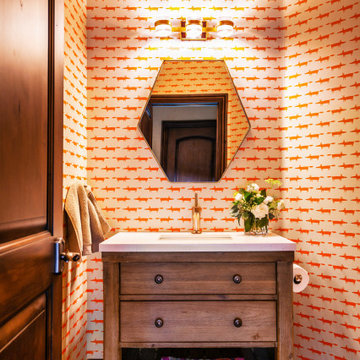
Little foxes wallcovering in orange make this small guest bathroom pop.
This is an example of a small contemporary kids bathroom in Denver with furniture-like cabinets, light wood cabinets, orange walls, slate floors, an undermount sink, engineered quartz benchtops, grey floor, white benchtops, a single vanity, a freestanding vanity and wallpaper.
This is an example of a small contemporary kids bathroom in Denver with furniture-like cabinets, light wood cabinets, orange walls, slate floors, an undermount sink, engineered quartz benchtops, grey floor, white benchtops, a single vanity, a freestanding vanity and wallpaper.
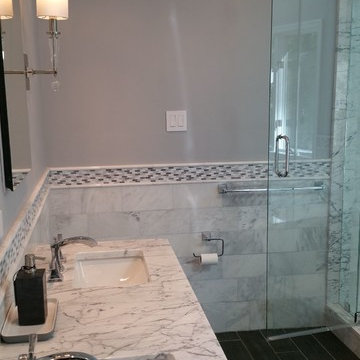
This is an example of a mid-sized transitional master bathroom in New York with recessed-panel cabinets, grey cabinets, a one-piece toilet, gray tile, white tile, marble, grey walls, an undermount sink, marble benchtops and slate floors.
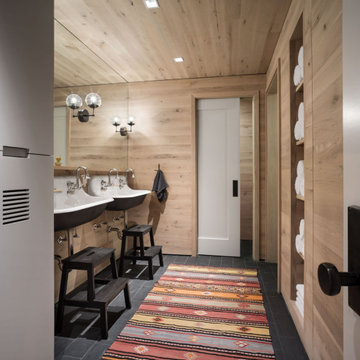
This is an example of a transitional kids wet room bathroom in Portland Maine with dark wood cabinets, a one-piece toilet, slate floors, a wall-mount sink, wood benchtops, black floor, a hinged shower door, a double vanity, a floating vanity and wood walls.
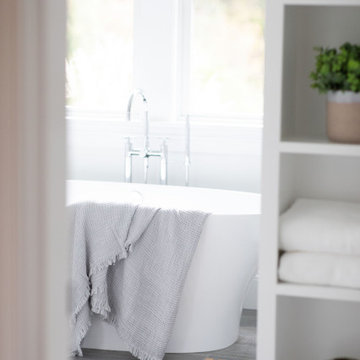
Master bath, natural light, free floating soaking tub
Mid-sized beach style master bathroom in Boston with shaker cabinets, white cabinets, a freestanding tub, a double shower, grey walls, slate floors, a drop-in sink, marble benchtops, grey floor, a hinged shower door, white benchtops, a shower seat, a double vanity, a freestanding vanity and planked wall panelling.
Mid-sized beach style master bathroom in Boston with shaker cabinets, white cabinets, a freestanding tub, a double shower, grey walls, slate floors, a drop-in sink, marble benchtops, grey floor, a hinged shower door, white benchtops, a shower seat, a double vanity, a freestanding vanity and planked wall panelling.
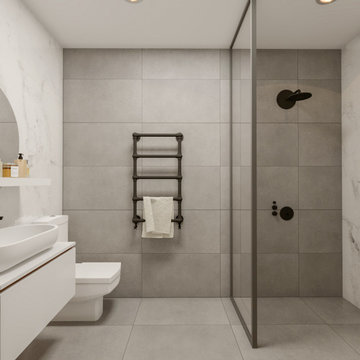
Design ideas for a large contemporary kids bathroom in Orange County with flat-panel cabinets, white cabinets, a curbless shower, a two-piece toilet, gray tile, stone tile, white walls, slate floors, a vessel sink, solid surface benchtops, grey floor, a hinged shower door, white benchtops, a single vanity and a floating vanity.
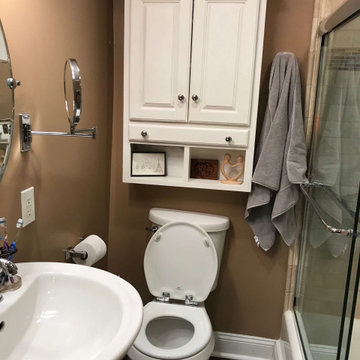
Before photo of the bathroom without paneling, new vanity with sink, or any of the new plumbing fixtures installed.
This is an example of a small transitional 3/4 bathroom in DC Metro with white cabinets, an undermount tub, a shower/bathtub combo, a one-piece toilet, beige tile, travertine, beige walls, slate floors, a console sink, glass benchtops, brown floor, a sliding shower screen, white benchtops, a niche, a single vanity, a built-in vanity, panelled walls and shaker cabinets.
This is an example of a small transitional 3/4 bathroom in DC Metro with white cabinets, an undermount tub, a shower/bathtub combo, a one-piece toilet, beige tile, travertine, beige walls, slate floors, a console sink, glass benchtops, brown floor, a sliding shower screen, white benchtops, a niche, a single vanity, a built-in vanity, panelled walls and shaker cabinets.
All Wall Treatments Bathroom Design Ideas with Slate Floors
6