All Wall Treatments Bathroom Design Ideas with Slate Floors
Refine by:
Budget
Sort by:Popular Today
121 - 140 of 254 photos
Item 1 of 3
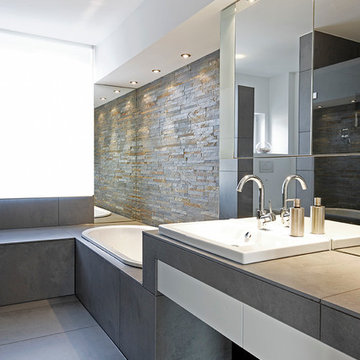
Ein fantastisches Rheinpanorama bietet das Penthouse des denkmalgeschützten Wohnhauses der 50er Jahre. Die Raumkomposition und Materialwahl für den Umbau bestärkt vorhandene Qualitäten und optimiert den Grundriss. Die angestrebte Ruhe und Klarheit zeigen auch die integrierten Möbel und die Lichtführung sowie eine Vielzahl von sorgfältigen "unsichtbaren Details", die sich mit der Architektur zu einer wahrnehmbaren, ganzheitlichen Erscheinungsqualität vereinen. Cornelis Gollhardt Fotografie.
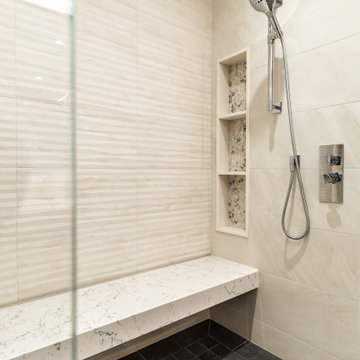
This is an example of a mid-sized contemporary master bathroom in Montreal with flat-panel cabinets, medium wood cabinets, a drop-in tub, a double shower, a wall-mount toilet, beige tile, slate, beige walls, slate floors, an undermount sink, engineered quartz benchtops, grey floor, a hinged shower door, white benchtops, a shower seat, a double vanity, a built-in vanity and wood walls.
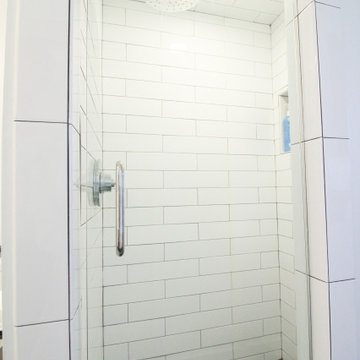
Photo of a small beach style master bathroom in New York with open cabinets, brown cabinets, an alcove shower, a one-piece toilet, white tile, ceramic tile, white walls, slate floors, a trough sink, solid surface benchtops, black floor, a hinged shower door, white benchtops, a laundry, a single vanity, a freestanding vanity and decorative wall panelling.
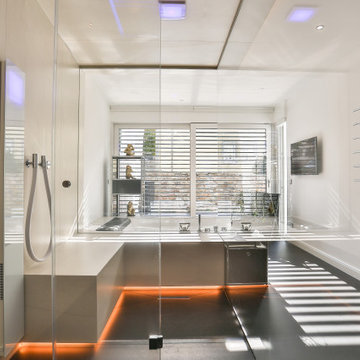
Dampfgenerator von Effe (über acqua design frankfurt)
Handtuchheizung Vola (über acqua design frankfurt)
Photo of a mid-sized contemporary master bathroom in Frankfurt with flat-panel cabinets, dark wood cabinets, a freestanding tub, a curbless shower, a wall-mount toilet, beige tile, stone tile, beige walls, slate floors, an integrated sink, glass benchtops, black floor, an open shower, grey benchtops, an enclosed toilet, a double vanity, a floating vanity, wallpaper and wallpaper.
Photo of a mid-sized contemporary master bathroom in Frankfurt with flat-panel cabinets, dark wood cabinets, a freestanding tub, a curbless shower, a wall-mount toilet, beige tile, stone tile, beige walls, slate floors, an integrated sink, glass benchtops, black floor, an open shower, grey benchtops, an enclosed toilet, a double vanity, a floating vanity, wallpaper and wallpaper.
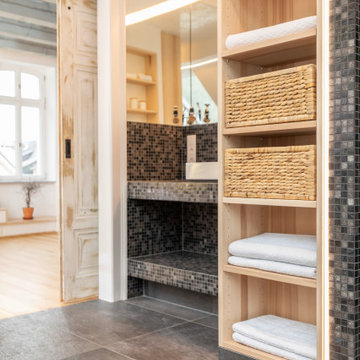
Wohlfühlbad mit Massivholzmöbel in naturbelassener Kernesche...
Im Zuge einer Generalsanierung des Bades wurde der Raum komplett neu strukturiert und ein einheitliches Gesamtkonzept erstellt.
Vorrangig für dieses „Naturbad“ galt es Stauräume und Zonierungen zu schaffen.
Ein offenes Regalelement zum Stauraum für Handtücher und Naturkörbe verlängert zusätzlich die Wand zwischen Waschtisch und Dusche.
Ein schönes Detail ist hier die Schattenfuge, ausgebildet mit indirekter LED-Beleuchtung.
In der Wandscheibe zum Waschtisch wurde eine Nische geschaffen, welche durch ein kleines Eschenregal eingerahmt wird, selbstverständlich ebenfalls flächenbündig und mit dezenter Schattenfuge.
Die eigentliche Wohlfühlwirkung wurde durch die gekonnte Holzauswahl erreicht: Fortlaufende Holzmaserungen über mehrere Fronten hinweg, fein ausgewählte Holzstruktur in harmonischem Wechsel zwischen hellem Holz und dunklen, natürlichen Farbeinläufen und eine Oberflächenbehandlung die die Natürlichkeit des Holzes optisch und haptisch zu 100% einem spüren lässt – zeigen hier das nötige Feingespür des Schreiners und die Liebe zu den Details.
Holz in seiner Einzigartigkeit zu erkennen und entsprechend zu verwenden ist hier perfekt gelungen!
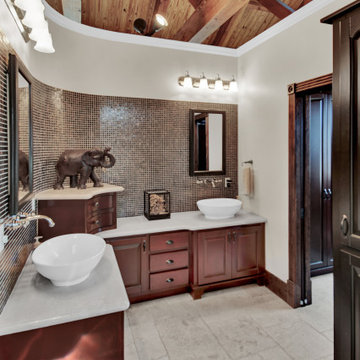
Photo of a large master bathroom in Houston with shaker cabinets, medium wood cabinets, multi-coloured tile, ceramic tile, white walls, slate floors, a vessel sink, granite benchtops, grey floor, grey benchtops, a niche, a double vanity, a built-in vanity and exposed beam.
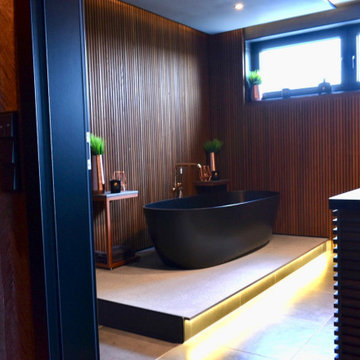
Design ideas for a contemporary master bathroom in Frankfurt with a freestanding tub, a curbless shower, brown walls, slate floors, a console sink, grey floor, an open shower and wood walls.
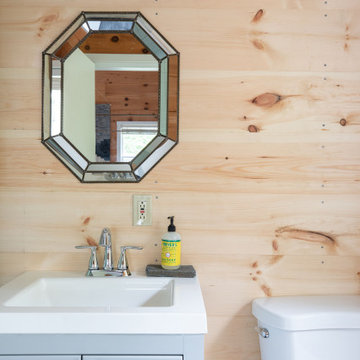
This small bathroom off the master bedroom was updated from a tiny camp toilet room to incorporate a walk in shower.
The apartment was renovated for rental space or to be used by family when visiting.
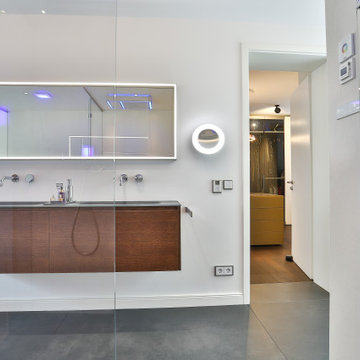
Waschtisch von Falper Studio Frankfurt
Armaturen Fukasawa (über acqua design frankfurt)
Design ideas for a mid-sized contemporary master bathroom in Frankfurt with flat-panel cabinets, dark wood cabinets, a freestanding tub, a curbless shower, a wall-mount toilet, beige tile, stone tile, beige walls, slate floors, an integrated sink, glass benchtops, black floor, an open shower, grey benchtops, an enclosed toilet, a double vanity, a floating vanity, wallpaper and wallpaper.
Design ideas for a mid-sized contemporary master bathroom in Frankfurt with flat-panel cabinets, dark wood cabinets, a freestanding tub, a curbless shower, a wall-mount toilet, beige tile, stone tile, beige walls, slate floors, an integrated sink, glass benchtops, black floor, an open shower, grey benchtops, an enclosed toilet, a double vanity, a floating vanity, wallpaper and wallpaper.
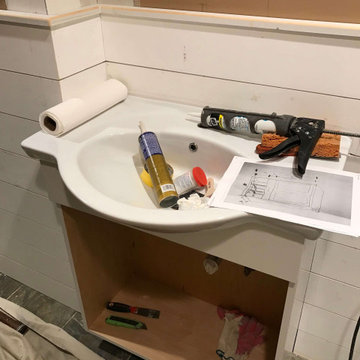
Wainscoting installed on walls,custom console is installed> Next doors and faucet install.
This is an example of a small transitional 3/4 bathroom in DC Metro with recessed-panel cabinets, white cabinets, an undermount tub, a shower/bathtub combo, a one-piece toilet, beige tile, travertine, beige walls, slate floors, a console sink, glass benchtops, brown floor, a sliding shower screen, white benchtops, a niche, a single vanity, a built-in vanity and panelled walls.
This is an example of a small transitional 3/4 bathroom in DC Metro with recessed-panel cabinets, white cabinets, an undermount tub, a shower/bathtub combo, a one-piece toilet, beige tile, travertine, beige walls, slate floors, a console sink, glass benchtops, brown floor, a sliding shower screen, white benchtops, a niche, a single vanity, a built-in vanity and panelled walls.
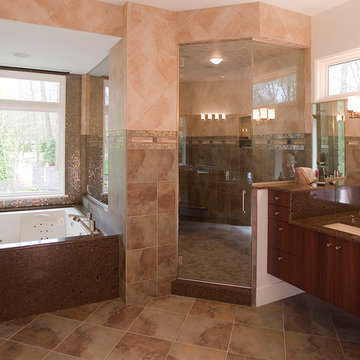
This is an example of a large contemporary master bathroom in Other with an undermount sink, flat-panel cabinets, dark wood cabinets, engineered quartz benchtops, a drop-in tub, a corner shower, glass tile, slate floors, a two-piece toilet, beige walls, a hinged shower door and multi-coloured tile.
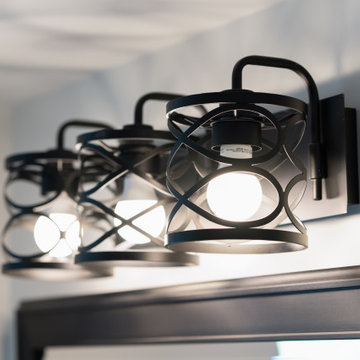
Photo of a large arts and crafts master wet room bathroom in Louisville with recessed-panel cabinets, grey cabinets, a freestanding tub, brown tile, wood-look tile, grey walls, slate floors, a drop-in sink, solid surface benchtops, grey floor, an open shower, white benchtops, a double vanity, a built-in vanity and wood walls.
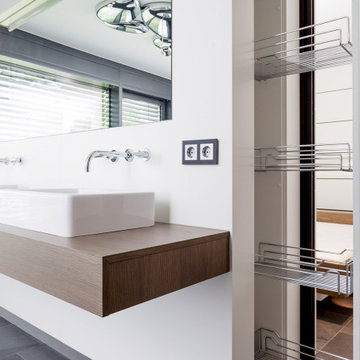
Das Master-Bad ist durch eine Trennwand vom Schlafzimmer getrennt. An dieser Trennwand befindet sich ein Waschtisch aus amerikanischem Nussbaum mit zwei getrennten Waschbecken, sowie ein großflächiger Spiegel. In der Tiefe der Trennwand sorgt ein Apothekerauszug dafür, dass alle Bad-Utensilien ihren Platz haben und alles immer aufgeräumt ist. Im Hintergrund erkennt man das King-Size Bett mit integriertem Nachttisch.
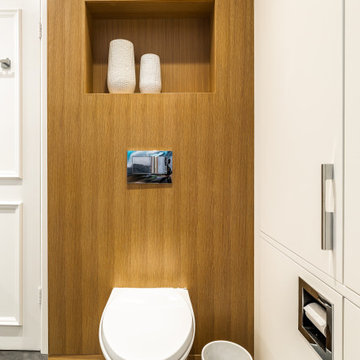
Inspiration for a mid-sized contemporary master bathroom in Montreal with flat-panel cabinets, medium wood cabinets, a drop-in tub, a double shower, a wall-mount toilet, beige tile, slate, beige walls, slate floors, an undermount sink, engineered quartz benchtops, grey floor, a hinged shower door, white benchtops, a shower seat, a double vanity, a built-in vanity and wood walls.
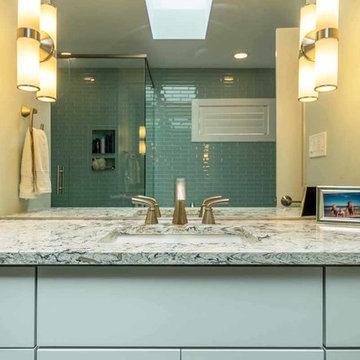
This family of 5 was quickly out-growing their 1,220sf ranch home on a beautiful corner lot. Rather than adding a 2nd floor, the decision was made to extend the existing ranch plan into the back yard, adding a new 2-car garage below the new space - for a new total of 2,520sf. With a previous addition of a 1-car garage and a small kitchen removed, a large addition was added for Master Bedroom Suite, a 4th bedroom, hall bath, and a completely remodeled living, dining and new Kitchen, open to large new Family Room. The new lower level includes the new Garage and Mudroom. The existing fireplace and chimney remain - with beautifully exposed brick. The homeowners love contemporary design, and finished the home with a gorgeous mix of color, pattern and materials.
The project was completed in 2011. Unfortunately, 2 years later, they suffered a massive house fire. The house was then rebuilt again, using the same plans and finishes as the original build, adding only a secondary laundry closet on the main level.
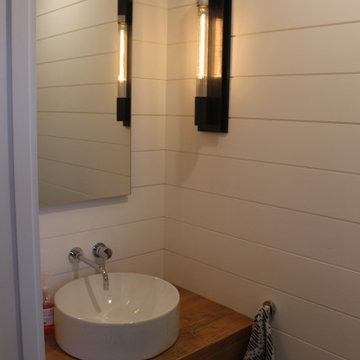
Photo of a small transitional kids bathroom in Other with open cabinets, distressed cabinets, a one-piece toilet, ceramic tile, white walls, slate floors, a console sink, wood benchtops, grey floor, an enclosed toilet, a single vanity, a freestanding vanity, wood and planked wall panelling.
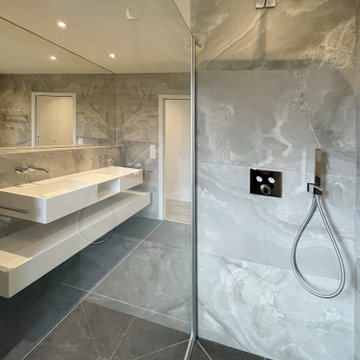
. Vasque suspendue en CORIAN:
https://www.corian.fr/
---------------------------------------------------------------------------------------
.Robinetterie Grohe:
https://www.grohe.fr/fr_fr/
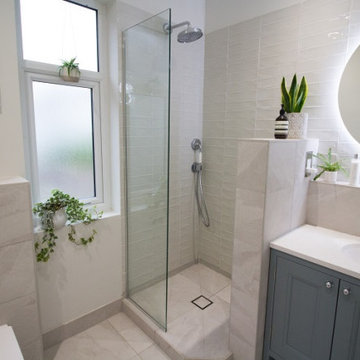
Hib mirror, Burbridge in Fjord Green, Axor wall mounted basin mixer.
Inspiration for a mid-sized contemporary kids bathroom in Other with shaker cabinets, green cabinets, an open shower, a wall-mount toilet, white tile, slate, white walls, slate floors, a drop-in sink, white floor, an open shower, white benchtops, a single vanity and a built-in vanity.
Inspiration for a mid-sized contemporary kids bathroom in Other with shaker cabinets, green cabinets, an open shower, a wall-mount toilet, white tile, slate, white walls, slate floors, a drop-in sink, white floor, an open shower, white benchtops, a single vanity and a built-in vanity.
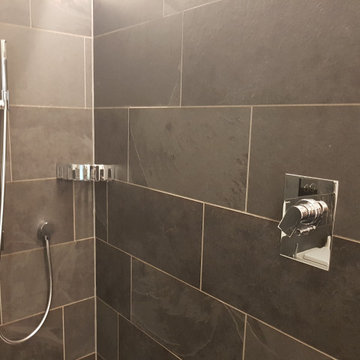
Großzügige, randlose Dusche mit einfacher Glasscheibe zur leichten Pflege und Reinigung.
Durch die Montage des Regenwasserkopfes musste die Decke abgehängt werden. Wir haben den Deckenaufbau zusätzlich genutzt, um die Dusche mit LED-Band zu beleuchten.
Die Glasscheibe der seitlichen Abtrennung, wurde durch eine Halterung überhalb der Duschkabine befestigt.
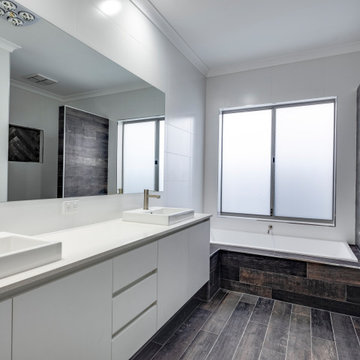
Phoenix Vivid Shower Wall Mixer
Caesar Stone Ocean Foam
Polytex Legato Crisp White
Everhanrd Suareline Utility Sink
Phoenix Radii Double Towel Rail
All Wall Treatments Bathroom Design Ideas with Slate Floors
7