All Wall Treatments Bathroom Design Ideas with Slate Floors
Refine by:
Budget
Sort by:Popular Today
161 - 180 of 254 photos
Item 1 of 3
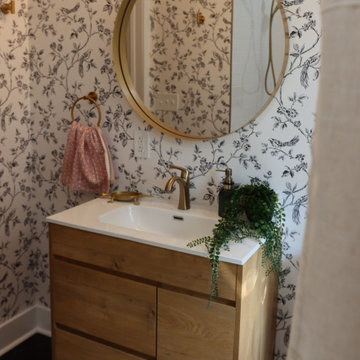
This is an example of a mid-sized traditional kids bathroom in Minneapolis with medium wood cabinets, slate floors, engineered quartz benchtops, black floor, white benchtops, a single vanity, a built-in vanity and wallpaper.
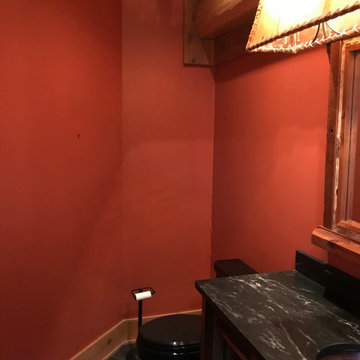
Before Start of Services
Prepared and Covered all Flooring, Furnishings and Logs Patched all Cracks, Nail Holes, Dents and Dings
Lightly Pole Sanded Walls for a smooth finish
Spot Primed all Patches
Painted Walls
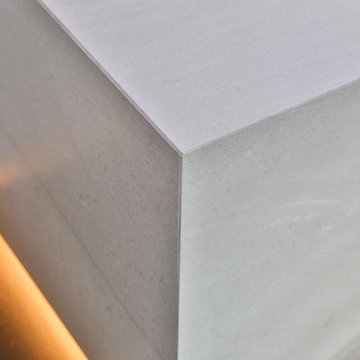
Detail Fliesenverarbeitung auf Gehrung Hamambank
This is an example of a mid-sized contemporary master bathroom in Frankfurt with flat-panel cabinets, dark wood cabinets, a freestanding tub, a curbless shower, a wall-mount toilet, beige tile, stone tile, beige walls, slate floors, an integrated sink, glass benchtops, black floor, an open shower, grey benchtops, an enclosed toilet, a double vanity, a floating vanity, wallpaper and wallpaper.
This is an example of a mid-sized contemporary master bathroom in Frankfurt with flat-panel cabinets, dark wood cabinets, a freestanding tub, a curbless shower, a wall-mount toilet, beige tile, stone tile, beige walls, slate floors, an integrated sink, glass benchtops, black floor, an open shower, grey benchtops, an enclosed toilet, a double vanity, a floating vanity, wallpaper and wallpaper.
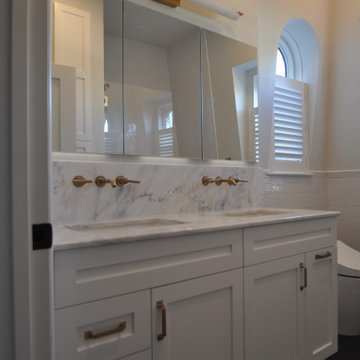
The family bath features black slate floors and First Snow marble countertop with a tall backsplash for the wall-mount faucet application. Beautiful veining in the marble pulls the darker slate color up into the space and the brushed bronze plumbing accents the cooler tones in this bathroom.
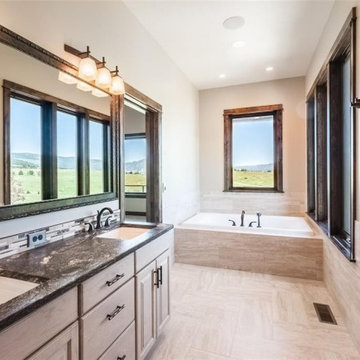
Photo of a large transitional master wet room bathroom in Other with recessed-panel cabinets, beige cabinets, a drop-in tub, beige tile, slate, beige walls, slate floors, an undermount sink, beige floor, a hinged shower door, black benchtops, a double vanity and a built-in vanity.
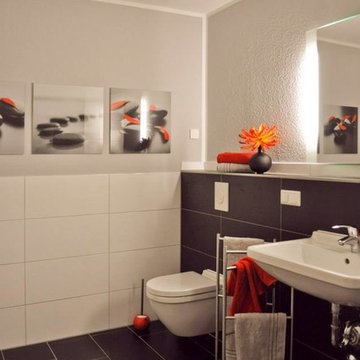
Patrycja Kin
Design ideas for an expansive 3/4 bathroom in Other with a curbless shower, a two-piece toilet, black and white tile, grey walls, slate floors, a wall-mount sink, black floor, an open shower, a single vanity, a floating vanity, wallpaper and wallpaper.
Design ideas for an expansive 3/4 bathroom in Other with a curbless shower, a two-piece toilet, black and white tile, grey walls, slate floors, a wall-mount sink, black floor, an open shower, a single vanity, a floating vanity, wallpaper and wallpaper.
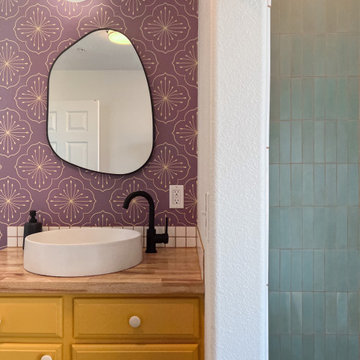
Modern colorful bathroom design with green shower tile, yellow painted cabinets with butcher block counter, purple wallpaper and organic metal framed mirror. Includes white concrete vessel sink and matte black fixtures.
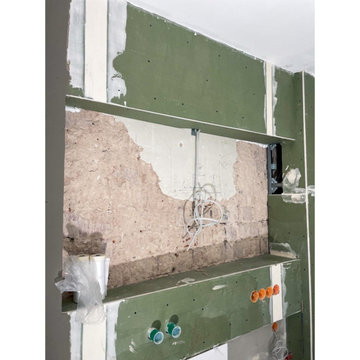
Die Wasserdichtungsmembran/ Abdichtungsschicht wird verbaut
This is an example of a mid-sized contemporary 3/4 bathroom in Nuremberg with flat-panel cabinets, light wood cabinets, an undermount tub, a corner shower, a wall-mount toilet, white walls, slate floors, a wall-mount sink, wood benchtops, grey floor, a sliding shower screen, white benchtops, a single vanity, a floating vanity and recessed.
This is an example of a mid-sized contemporary 3/4 bathroom in Nuremberg with flat-panel cabinets, light wood cabinets, an undermount tub, a corner shower, a wall-mount toilet, white walls, slate floors, a wall-mount sink, wood benchtops, grey floor, a sliding shower screen, white benchtops, a single vanity, a floating vanity and recessed.
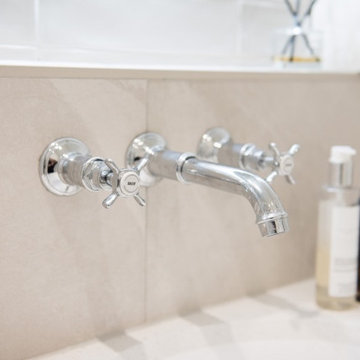
Axor wall mounted basin mixer.
Photo of a mid-sized contemporary kids bathroom in Other with shaker cabinets, green cabinets, an open shower, a wall-mount toilet, white tile, slate, white walls, slate floors, a drop-in sink, white floor, an open shower, white benchtops, a single vanity and a built-in vanity.
Photo of a mid-sized contemporary kids bathroom in Other with shaker cabinets, green cabinets, an open shower, a wall-mount toilet, white tile, slate, white walls, slate floors, a drop-in sink, white floor, an open shower, white benchtops, a single vanity and a built-in vanity.
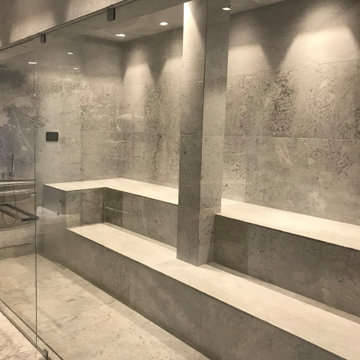
A fully stone-covered sauna bathroom with exquisite wall panel design.
Design ideas for a mid-sized modern bathroom in New York with flat-panel cabinets, beige cabinets, a hot tub, an open shower, a bidet, gray tile, travertine, grey walls, slate floors, with a sauna, an integrated sink, marble benchtops, grey floor, a hinged shower door, beige benchtops, a laundry, a single vanity, a floating vanity, recessed and panelled walls.
Design ideas for a mid-sized modern bathroom in New York with flat-panel cabinets, beige cabinets, a hot tub, an open shower, a bidet, gray tile, travertine, grey walls, slate floors, with a sauna, an integrated sink, marble benchtops, grey floor, a hinged shower door, beige benchtops, a laundry, a single vanity, a floating vanity, recessed and panelled walls.
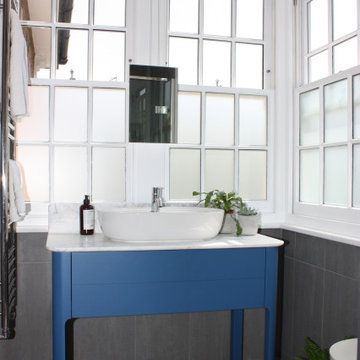
Converted small bathroom with large fairly unpractical bath tub into a new bathroom with a large shower cubicle for my client's son and guests. The vanity unit is a bespoke design based on a model my client's loved but had the wrong dimensions.
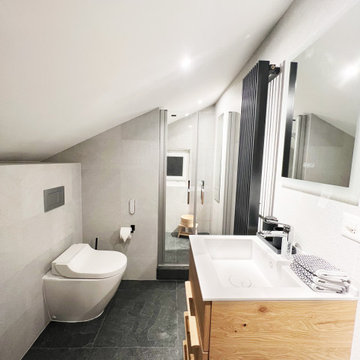
Small country kids bathroom in Other with light wood cabinets, an alcove shower, a one-piece toilet, gray tile, limestone, grey walls, slate floors, a pedestal sink, grey floor, white benchtops, a single vanity and a freestanding vanity.
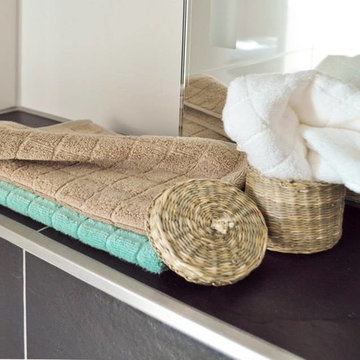
Patrycja Kin
Design ideas for an expansive master bathroom in Other with a drop-in tub, a two-piece toilet, black and white tile, grey walls, slate floors, a wall-mount sink, black floor, a single vanity, wallpaper and wallpaper.
Design ideas for an expansive master bathroom in Other with a drop-in tub, a two-piece toilet, black and white tile, grey walls, slate floors, a wall-mount sink, black floor, a single vanity, wallpaper and wallpaper.
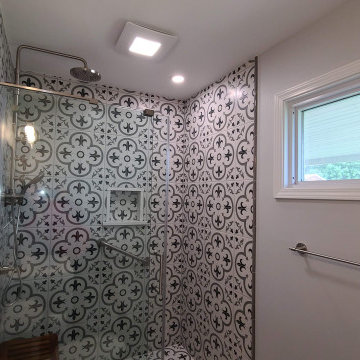
Photo of a mid-sized modern 3/4 bathroom in Louisville with shaker cabinets, grey cabinets, an alcove shower, a two-piece toilet, white tile, mosaic tile, white walls, slate floors, an undermount sink, quartzite benchtops, grey floor, a hinged shower door, white benchtops, a single vanity, a built-in vanity and vaulted.
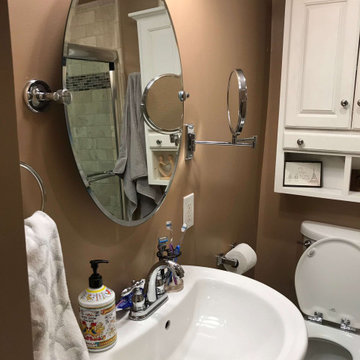
Before photo of pedestal sink with outdated fixtures.
Design ideas for a small transitional 3/4 bathroom in DC Metro with recessed-panel cabinets, white cabinets, a shower/bathtub combo, a one-piece toilet, beige tile, travertine, beige walls, slate floors, a console sink, glass benchtops, brown floor, a sliding shower screen, white benchtops, a niche, a single vanity, a built-in vanity, an alcove tub and decorative wall panelling.
Design ideas for a small transitional 3/4 bathroom in DC Metro with recessed-panel cabinets, white cabinets, a shower/bathtub combo, a one-piece toilet, beige tile, travertine, beige walls, slate floors, a console sink, glass benchtops, brown floor, a sliding shower screen, white benchtops, a niche, a single vanity, a built-in vanity, an alcove tub and decorative wall panelling.
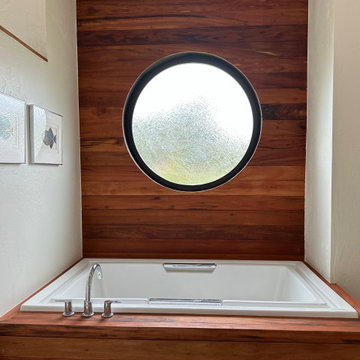
New soaker tub with Grohe faucet. Tigerwood replaced dated plaster and paint framing the existing round window. Tigerwood continues down and wraps the tub deck.
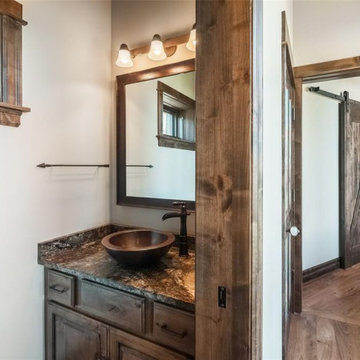
This is an example of a large transitional 3/4 bathroom in Other with recessed-panel cabinets, beige cabinets, beige walls, slate floors, a vessel sink, beige floor, a hinged shower door, brown benchtops, a double vanity and a built-in vanity.
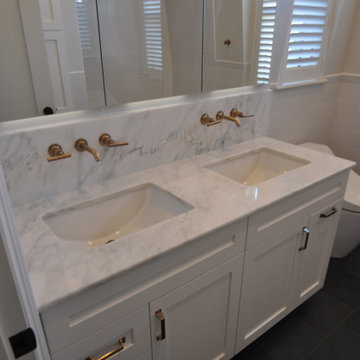
The family bath features black slate floors and First Snow marble countertop with a tall backsplash for the wall-mount faucet application. Beautiful veining in the marble pulls the darker slate color up into the space and the brushed bronze plumbing accents the cooler tones in this bathroom.
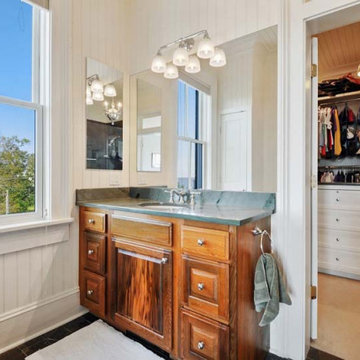
Inspiration for a mid-sized traditional master bathroom in New Orleans with raised-panel cabinets, medium wood cabinets, an alcove shower, a one-piece toilet, white tile, slate, white walls, slate floors, an undermount sink, soapstone benchtops, green floor, a hinged shower door, green benchtops, a single vanity, a built-in vanity, wood and wood walls.
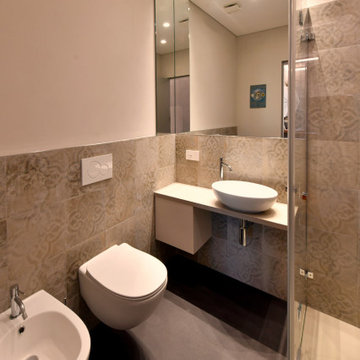
Luca Riperto Architetto
Inspiration for a large contemporary 3/4 bathroom in Turin with beaded inset cabinets, grey cabinets, a corner shower, a wall-mount toilet, beige tile, ceramic tile, grey walls, a vessel sink, engineered quartz benchtops, black floor, a hinged shower door, white benchtops, a single vanity, a floating vanity, recessed and slate floors.
Inspiration for a large contemporary 3/4 bathroom in Turin with beaded inset cabinets, grey cabinets, a corner shower, a wall-mount toilet, beige tile, ceramic tile, grey walls, a vessel sink, engineered quartz benchtops, black floor, a hinged shower door, white benchtops, a single vanity, a floating vanity, recessed and slate floors.
All Wall Treatments Bathroom Design Ideas with Slate Floors
9