Bathroom Design Ideas with Slate
Refine by:
Budget
Sort by:Popular Today
61 - 80 of 282 photos
Item 1 of 3
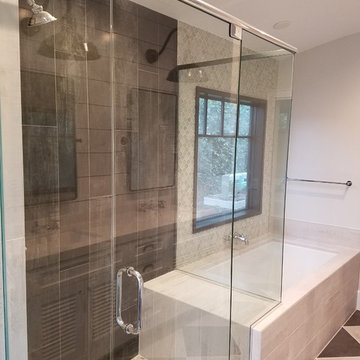
Photo of a mid-sized contemporary master bathroom in Orange County with an undermount tub, a corner shower, gray tile, slate, beige walls, ceramic floors, multi-coloured floor, a hinged shower door and brown benchtops.
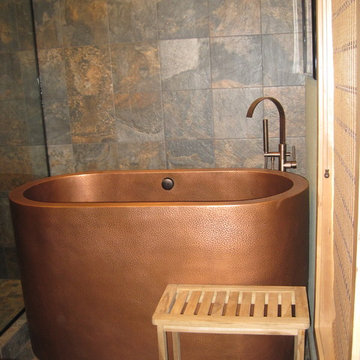
Inspiration for an asian 3/4 bathroom in Other with shaker cabinets, light wood cabinets, a japanese tub, a corner shower, slate, grey walls, slate floors, a vessel sink, granite benchtops, brown floor and a hinged shower door.
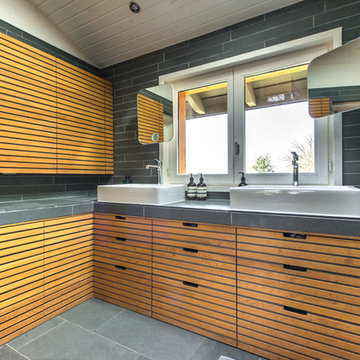
Brian Beduchaud
Mid-sized scandinavian master bathroom in Lyon with light wood cabinets, an undermount tub, a wall-mount toilet, gray tile, slate, grey walls, slate floors, a drop-in sink, grey floor, a sliding shower screen and grey benchtops.
Mid-sized scandinavian master bathroom in Lyon with light wood cabinets, an undermount tub, a wall-mount toilet, gray tile, slate, grey walls, slate floors, a drop-in sink, grey floor, a sliding shower screen and grey benchtops.
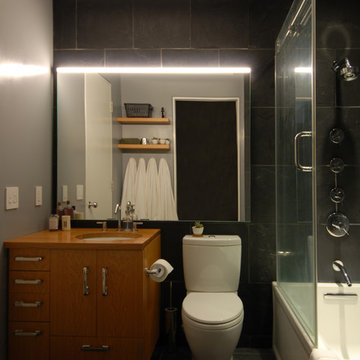
Marc Anderson Architects
Photo of a small contemporary bathroom in Chicago with flat-panel cabinets, light wood cabinets, an alcove tub, a shower/bathtub combo, a two-piece toilet, black tile, slate, black walls, slate floors, an undermount sink, wood benchtops, black floor, a sliding shower screen and brown benchtops.
Photo of a small contemporary bathroom in Chicago with flat-panel cabinets, light wood cabinets, an alcove tub, a shower/bathtub combo, a two-piece toilet, black tile, slate, black walls, slate floors, an undermount sink, wood benchtops, black floor, a sliding shower screen and brown benchtops.
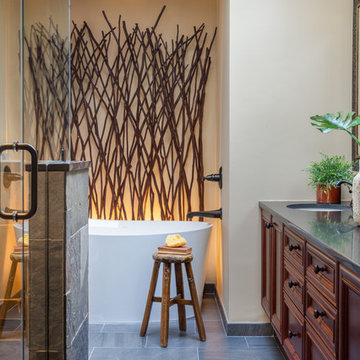
Full View when you first enter
This is an example of a mid-sized country master bathroom in Other with dark wood cabinets, a freestanding tub, a corner shower, slate, beige walls, slate floors, an undermount sink, granite benchtops, grey floor, a hinged shower door and blue benchtops.
This is an example of a mid-sized country master bathroom in Other with dark wood cabinets, a freestanding tub, a corner shower, slate, beige walls, slate floors, an undermount sink, granite benchtops, grey floor, a hinged shower door and blue benchtops.
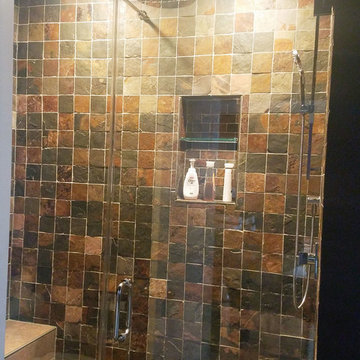
Photo of a large country master bathroom in Chicago with shaker cabinets, medium wood cabinets, a freestanding tub, an alcove shower, a two-piece toilet, brown tile, slate, brown walls, slate floors, a vessel sink, granite benchtops, multi-coloured floor and a hinged shower door.
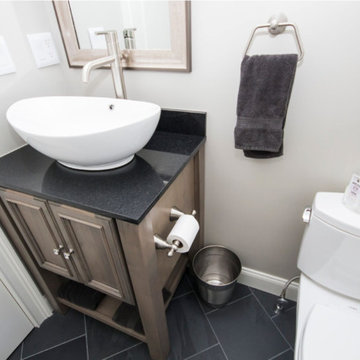
Small traditional 3/4 bathroom in Providence with furniture-like cabinets, distressed cabinets, a two-piece toilet, black tile, slate, grey walls, slate floors, a vessel sink and granite benchtops.
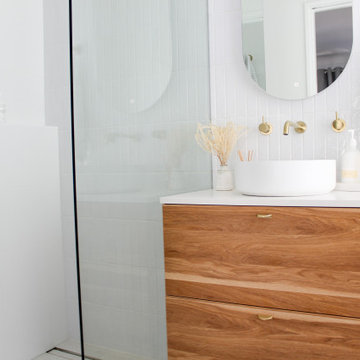
Walk In Shower, Adore Magazine Bathroom, Ensuute Bathroom, On the Ball Bathrooms, OTB Bathrooms, Bathroom Renovation Scarborough, LED Mirror, Brushed Brass tapware, Brushed Brass Bathroom Tapware, Small Bathroom Ideas, Wall Hung Vanity, Top Mounted Basin, Tile Cloud, Small Bathroom Renovations Perth.
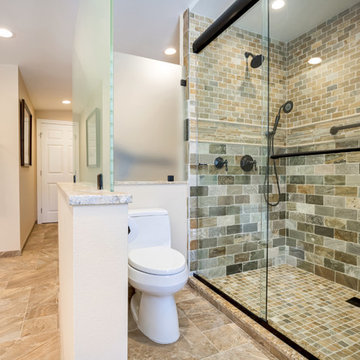
Antis Photography
Photo of a mid-sized traditional master bathroom in Orange County with raised-panel cabinets, medium wood cabinets, an alcove shower, a one-piece toilet, brown tile, slate, beige walls, porcelain floors, an undermount sink and granite benchtops.
Photo of a mid-sized traditional master bathroom in Orange County with raised-panel cabinets, medium wood cabinets, an alcove shower, a one-piece toilet, brown tile, slate, beige walls, porcelain floors, an undermount sink and granite benchtops.
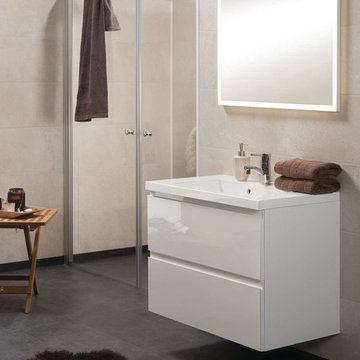
These sandstone looking wall panels are 3/8" thick and made with a laminate top surface so cleaning them is simple. They click and lock together and are waterproof.
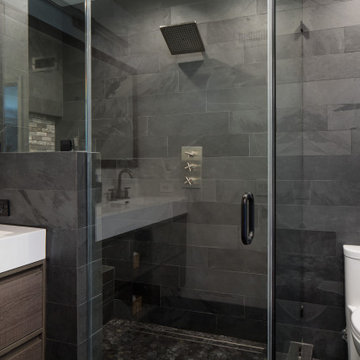
A run down traditional 1960's home in the heart of the san Fernando valley area is a common site for home buyers in the area. so, what can you do with it you ask? A LOT! is our answer. Most first-time home buyers are on a budget when they need to remodel and we know how to maximize it. The entire exterior of the house was redone with #stucco over layer, some nice bright color for the front door to pop out and a modern garage door is a good add. the back yard gained a huge 400sq. outdoor living space with Composite Decking from Cali Bamboo and a fantastic insulated patio made from aluminum. The pool was redone with dark color pebble-tech for better temperature capture and the 0 maintenance of the material.
Inside we used water resistance wide planks European oak look-a-like laminated flooring. the floor is continues throughout the entire home (except the bathrooms of course ? ).
A gray/white and a touch of earth tones for the wall colors to bring some brightness to the house.
The center focal point of the house is the transitional farmhouse kitchen with real reclaimed wood floating shelves and custom-made island vegetables/fruits baskets on a full extension hardware.
take a look at the clean and unique countertop cloudburst-concrete by caesarstone it has a "raw" finish texture.
The master bathroom is made entirely from natural slate stone in different sizes, wall mounted modern vanity and a fantastic shower system by Signature Hardware.
Guest bathroom was lightly remodeled as well with a new 66"x36" Mariposa tub by Kohler with a single piece quartz slab installed above it.
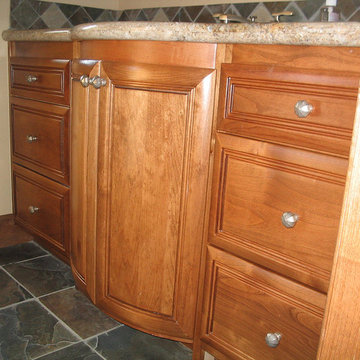
Design ideas for a small traditional 3/4 bathroom in Sacramento with furniture-like cabinets, medium wood cabinets, an alcove shower, black tile, brown tile, gray tile, green tile, slate, beige walls, slate floors, an undermount sink, granite benchtops, multi-coloured floor and an open shower.
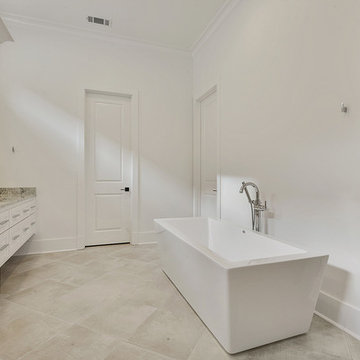
Design ideas for a mid-sized transitional master bathroom in New Orleans with recessed-panel cabinets, white cabinets, a freestanding tub, an alcove shower, a two-piece toilet, gray tile, slate, white walls, porcelain floors, an undermount sink, granite benchtops, beige floor, a hinged shower door and multi-coloured benchtops.

This gem of a home was designed by homeowner/architect Eric Vollmer. It is nestled in a traditional neighborhood with a deep yard and views to the east and west. Strategic window placement captures light and frames views while providing privacy from the next door neighbors. The second floor maximizes the volumes created by the roofline in vaulted spaces and loft areas. Four skylights illuminate the ‘Nordic Modern’ finishes and bring daylight deep into the house and the stairwell with interior openings that frame connections between the spaces. The skylights are also operable with remote controls and blinds to control heat, light and air supply.
Unique details abound! Metal details in the railings and door jambs, a paneled door flush in a paneled wall, flared openings. Floating shelves and flush transitions. The main bathroom has a ‘wet room’ with the tub tucked under a skylight enclosed with the shower.
This is a Structural Insulated Panel home with closed cell foam insulation in the roof cavity. The on-demand water heater does double duty providing hot water as well as heat to the home via a high velocity duct and HRV system.
Architect: Eric Vollmer
Builder: Penny Lane Home Builders
Photographer: Lynn Donaldson
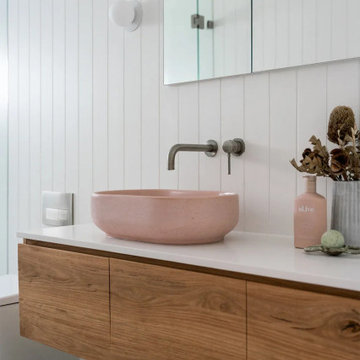
VJ Panels, Timber Panels In Bathroom, Pink Basin, Blue Feature Wall, Wet Room, Wet Room With Wall To Wall Screen, Modern Bathroom
This is an example of a large modern master wet room bathroom in Perth with furniture-like cabinets, medium wood cabinets, a freestanding tub, a wall-mount toilet, white tile, slate, white walls, porcelain floors, a vessel sink, solid surface benchtops, grey floor, a hinged shower door, white benchtops, a niche, a single vanity, a floating vanity and planked wall panelling.
This is an example of a large modern master wet room bathroom in Perth with furniture-like cabinets, medium wood cabinets, a freestanding tub, a wall-mount toilet, white tile, slate, white walls, porcelain floors, a vessel sink, solid surface benchtops, grey floor, a hinged shower door, white benchtops, a niche, a single vanity, a floating vanity and planked wall panelling.
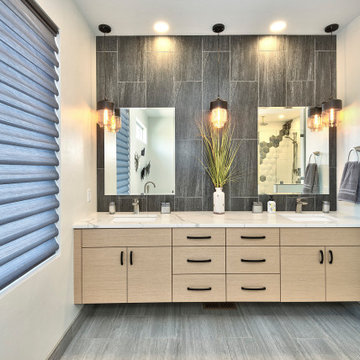
This is an example of a large contemporary master bathroom in Other with flat-panel cabinets, beige cabinets, a freestanding tub, an alcove shower, a two-piece toilet, brown tile, slate, white walls, slate floors, an undermount sink, laminate benchtops, grey floor, a hinged shower door and white benchtops.
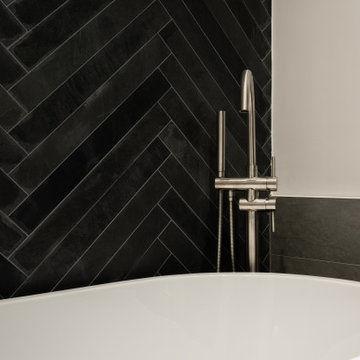
Design ideas for a mid-sized eclectic master bathroom in London with a freestanding tub, black tile, slate, grey walls, porcelain floors and grey floor.
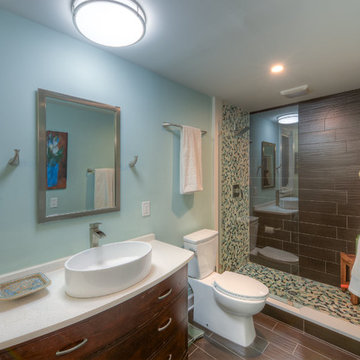
Severine Photography
Design ideas for a mid-sized transitional 3/4 bathroom in Jacksonville with shaker cabinets, medium wood cabinets, a shower/bathtub combo, a two-piece toilet, brown tile, gray tile, multi-coloured tile, orange tile, yellow tile, slate, grey walls, dark hardwood floors, a vessel sink, engineered quartz benchtops, brown floor and a shower curtain.
Design ideas for a mid-sized transitional 3/4 bathroom in Jacksonville with shaker cabinets, medium wood cabinets, a shower/bathtub combo, a two-piece toilet, brown tile, gray tile, multi-coloured tile, orange tile, yellow tile, slate, grey walls, dark hardwood floors, a vessel sink, engineered quartz benchtops, brown floor and a shower curtain.
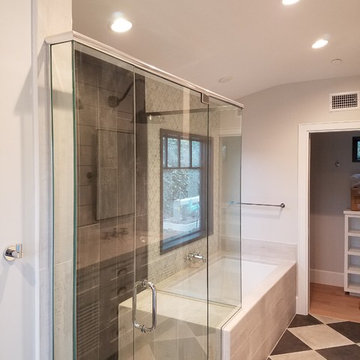
This is an example of a mid-sized contemporary master bathroom in Orange County with an undermount tub, a corner shower, gray tile, slate, beige walls, ceramic floors, multi-coloured floor and a hinged shower door.
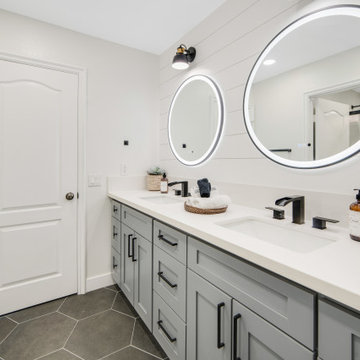
modern, clean and airy bathroom
This is an example of a mid-sized modern kids bathroom in Los Angeles with shaker cabinets, grey cabinets, a corner shower, a one-piece toilet, black tile, slate, white walls, ceramic floors, engineered quartz benchtops, black floor, a sliding shower screen, white benchtops, a shower seat, a double vanity, a built-in vanity and planked wall panelling.
This is an example of a mid-sized modern kids bathroom in Los Angeles with shaker cabinets, grey cabinets, a corner shower, a one-piece toilet, black tile, slate, white walls, ceramic floors, engineered quartz benchtops, black floor, a sliding shower screen, white benchtops, a shower seat, a double vanity, a built-in vanity and planked wall panelling.
Bathroom Design Ideas with Slate
4