All Showers Bathroom Design Ideas with Slate
Refine by:
Budget
Sort by:Popular Today
181 - 200 of 1,211 photos
Item 1 of 3
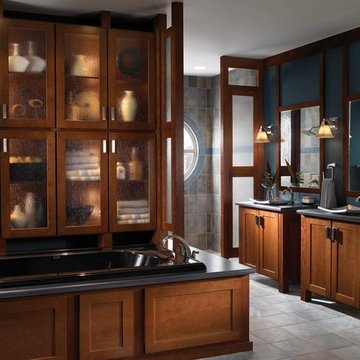
Large contemporary master bathroom in Los Angeles with shaker cabinets, medium wood cabinets, a drop-in tub, an open shower, gray tile, slate, blue walls, ceramic floors, a vessel sink, grey floor and an open shower.
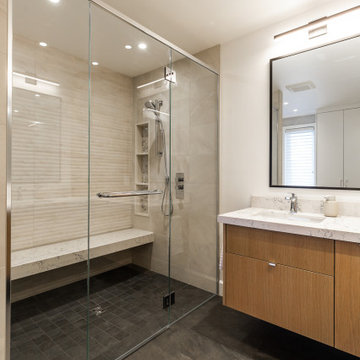
This is an example of a mid-sized contemporary master bathroom in Montreal with flat-panel cabinets, medium wood cabinets, a drop-in tub, a double shower, a wall-mount toilet, beige tile, slate, beige walls, slate floors, an undermount sink, engineered quartz benchtops, grey floor, a hinged shower door, white benchtops, a shower seat, a double vanity, a built-in vanity and wood walls.
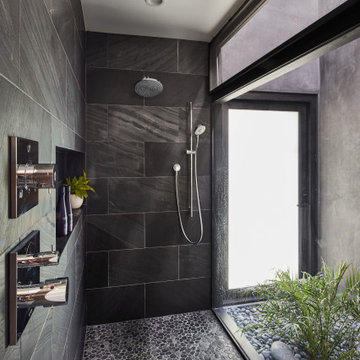
The primary shower is open to an enclosed shower garden. The garden has a large opening to the sky above for incredible natural light as well as open to the south lawn beyond. With a flick of a switch, the south door in the shower garden to the exterior can obscure the landscape beyond for modesty and privacy when using the shower.
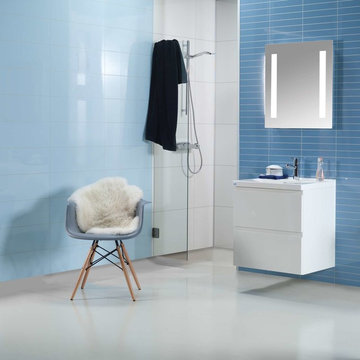
These laminated wall panels can look just like tile - but there's actually no grout joints. They are 3/8" thick panels backed by a marine grade plywood which are waterproof and actually can be used in any shower, tub or wet room application. These high gloss panels come in white, like blue and a sea glass color.
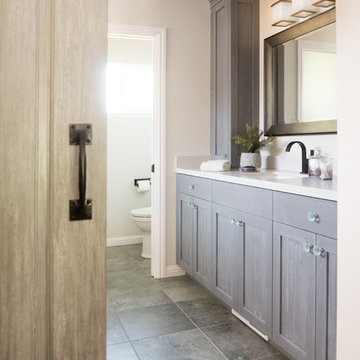
Finding a home is not easy in a seller’s market, but when my clients discovered one—even though it needed a bit of work—in a beautiful area of the Santa Cruz Mountains, they decided to jump in. Surrounded by old-growth redwood trees and a sense of old-time history, the house’s location informed the design brief for their desired remodel work. Yet I needed to balance this with my client’s preference for clean-lined, modern style.
Suffering from a previous remodel, the galley-like bathroom in the master suite was long and dank. My clients were willing to completely redesign the layout of the suite, so the bathroom became the walk-in closet. We borrowed space from the bedroom to create a new, larger master bathroom which now includes a separate tub and shower.
The look of the room nods to nature with organic elements like a pebbled shower floor and vertical accent tiles of honed green slate. A custom vanity of blue weathered wood and a ceiling that recalls the look of pressed tin evoke a time long ago when people settled this mountain region. At the same time, the hardware in the room looks to the future with sleek, modular shapes in a chic matte black finish. Harmonious, serene, with personality: just what my clients wanted.
Photo: Bernardo Grijalva
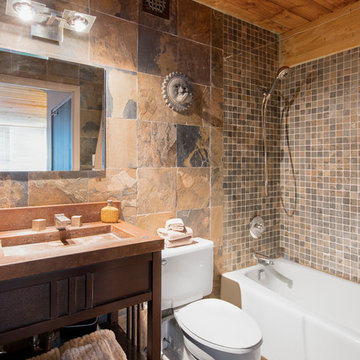
This is an example of a mid-sized country 3/4 bathroom in New York with open cabinets, dark wood cabinets, an alcove tub, a shower/bathtub combo, a one-piece toilet, brown tile, gray tile, slate, beige walls, slate floors, an integrated sink, onyx benchtops, brown floor and a shower curtain.
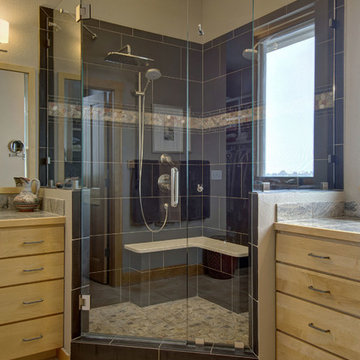
©Finished Basement Company
Spacious shower with duel shower heads and linear drain
Mid-sized transitional bathroom in Denver with flat-panel cabinets, light wood cabinets, a corner shower, a two-piece toilet, black tile, slate, grey walls, terra-cotta floors, an undermount sink, tile benchtops, brown floor, a hinged shower door and grey benchtops.
Mid-sized transitional bathroom in Denver with flat-panel cabinets, light wood cabinets, a corner shower, a two-piece toilet, black tile, slate, grey walls, terra-cotta floors, an undermount sink, tile benchtops, brown floor, a hinged shower door and grey benchtops.

Photo of a mid-sized midcentury master bathroom in Austin with flat-panel cabinets, medium wood cabinets, a freestanding tub, a corner shower, a wall-mount toilet, black and white tile, slate, white walls, porcelain floors, an undermount sink, engineered quartz benchtops, black floor, a hinged shower door, white benchtops, a double vanity and a built-in vanity.
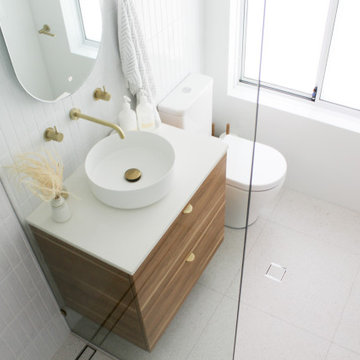
Walk In Shower, Adore Magazine Bathroom, Ensuute Bathroom, On the Ball Bathrooms, OTB Bathrooms, Bathroom Renovation Scarborough, LED Mirror, Brushed Brass tapware, Brushed Brass Bathroom Tapware, Small Bathroom Ideas, Wall Hung Vanity, Top Mounted Basin, Tile Cloud, Small Bathroom Renovations Perth.
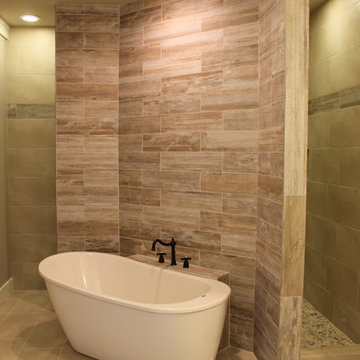
Hines Homes, LLC
Photo of a large transitional master bathroom in Little Rock with flat-panel cabinets, dark wood cabinets, a freestanding tub, an open shower, a two-piece toilet, gray tile, slate, beige walls, slate floors, an undermount sink and granite benchtops.
Photo of a large transitional master bathroom in Little Rock with flat-panel cabinets, dark wood cabinets, a freestanding tub, an open shower, a two-piece toilet, gray tile, slate, beige walls, slate floors, an undermount sink and granite benchtops.
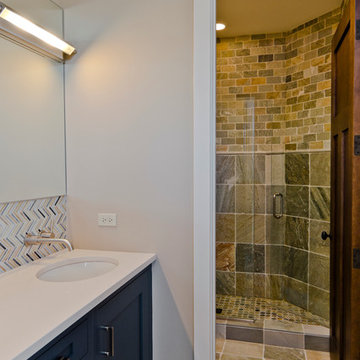
Inspiration for a mid-sized transitional 3/4 bathroom in Tampa with recessed-panel cabinets, blue cabinets, an alcove shower, slate, beige walls, slate floors, an undermount sink, solid surface benchtops and a hinged shower door.
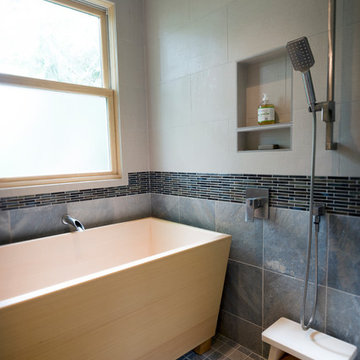
Mid-sized asian master bathroom in Portland with flat-panel cabinets, light wood cabinets, a freestanding tub, a corner shower, a two-piece toilet, gray tile, slate, white walls, porcelain floors, an undermount sink, engineered quartz benchtops, grey floor, a hinged shower door and white benchtops.
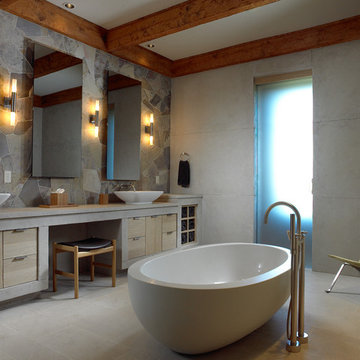
Design ideas for a mid-sized country master bathroom in Other with flat-panel cabinets, light wood cabinets, a freestanding tub, a curbless shower, a vessel sink, grey walls, multi-coloured tile, slate, ceramic floors, concrete benchtops, beige floor and an open shower.
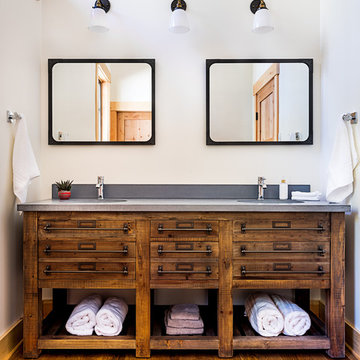
Elizabeth Haynes
Design ideas for a large country master bathroom in Boston with shaker cabinets, light wood cabinets, an open shower, gray tile, slate, white walls, slate floors, an integrated sink, concrete benchtops, grey floor, a hinged shower door and grey benchtops.
Design ideas for a large country master bathroom in Boston with shaker cabinets, light wood cabinets, an open shower, gray tile, slate, white walls, slate floors, an integrated sink, concrete benchtops, grey floor, a hinged shower door and grey benchtops.
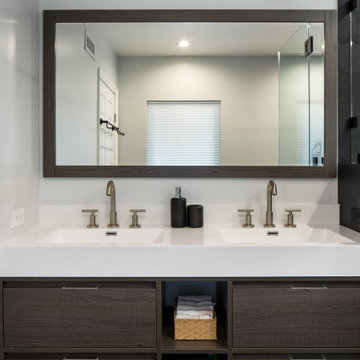
A run down traditional 1960's home in the heart of the san Fernando valley area is a common site for home buyers in the area. so, what can you do with it you ask? A LOT! is our answer. Most first-time home buyers are on a budget when they need to remodel and we know how to maximize it. The entire exterior of the house was redone with #stucco over layer, some nice bright color for the front door to pop out and a modern garage door is a good add. the back yard gained a huge 400sq. outdoor living space with Composite Decking from Cali Bamboo and a fantastic insulated patio made from aluminum. The pool was redone with dark color pebble-tech for better temperature capture and the 0 maintenance of the material.
Inside we used water resistance wide planks European oak look-a-like laminated flooring. the floor is continues throughout the entire home (except the bathrooms of course ? ).
A gray/white and a touch of earth tones for the wall colors to bring some brightness to the house.
The center focal point of the house is the transitional farmhouse kitchen with real reclaimed wood floating shelves and custom-made island vegetables/fruits baskets on a full extension hardware.
take a look at the clean and unique countertop cloudburst-concrete by caesarstone it has a "raw" finish texture.
The master bathroom is made entirely from natural slate stone in different sizes, wall mounted modern vanity and a fantastic shower system by Signature Hardware.
Guest bathroom was lightly remodeled as well with a new 66"x36" Mariposa tub by Kohler with a single piece quartz slab installed above it.
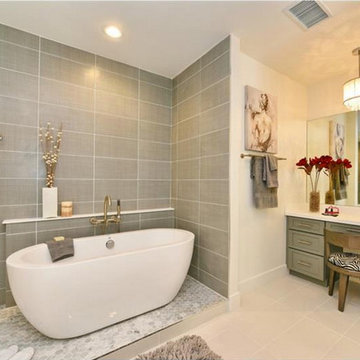
Design ideas for a mid-sized contemporary master wet room bathroom in Tampa with beaded inset cabinets, grey cabinets, a freestanding tub, a two-piece toilet, gray tile, slate, grey walls, ceramic floors, an undermount sink, quartzite benchtops, white floor and an open shower.
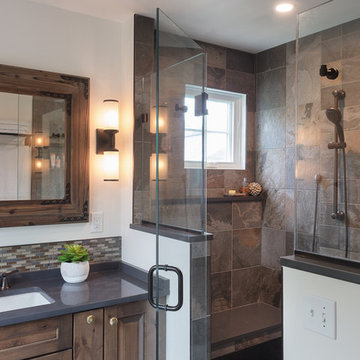
John Tsantes
Photo of a mid-sized country master bathroom in DC Metro with raised-panel cabinets, brown cabinets, an alcove shower, brown tile, slate, white walls, an undermount sink, engineered quartz benchtops, a hinged shower door and grey benchtops.
Photo of a mid-sized country master bathroom in DC Metro with raised-panel cabinets, brown cabinets, an alcove shower, brown tile, slate, white walls, an undermount sink, engineered quartz benchtops, a hinged shower door and grey benchtops.
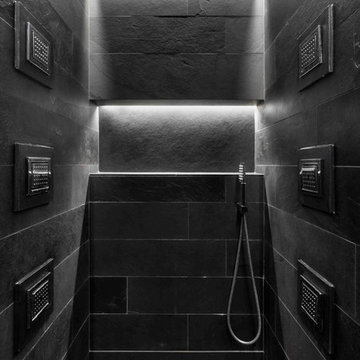
Photo of an industrial kids bathroom in London with an open shower, black tile, slate, black walls, slate floors, black floor and an open shower.
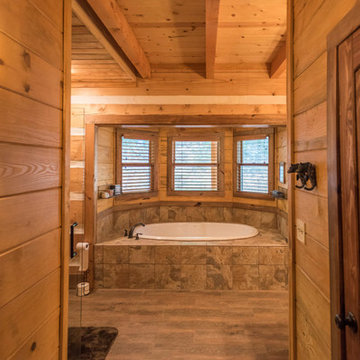
This is an example of a large country master bathroom in Atlanta with furniture-like cabinets, distressed cabinets, a drop-in tub, a corner shower, a two-piece toilet, slate, brown walls, medium hardwood floors, a drop-in sink, wood benchtops, brown floor and a hinged shower door.
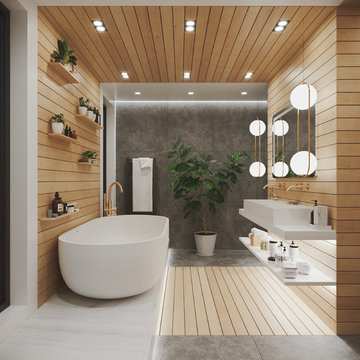
Design ideas for a large modern kids wet room bathroom in Other with a freestanding tub, a wall-mount toilet, gray tile, slate, white walls, slate floors, a trough sink, engineered quartz benchtops, grey floor, an open shower and white benchtops.
All Showers Bathroom Design Ideas with Slate
10