Bathroom Design Ideas with Solid Surface Benchtops and Wallpaper
Refine by:
Budget
Sort by:Popular Today
201 - 220 of 447 photos
Item 1 of 3
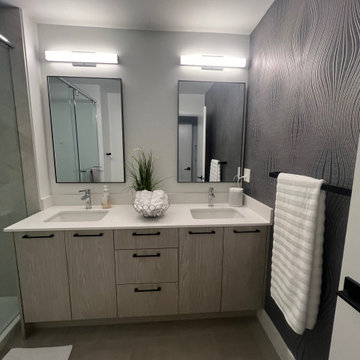
This is an example of a modern bathroom in Other with grey cabinets, black walls, solid surface benchtops, white benchtops, a double vanity and wallpaper.
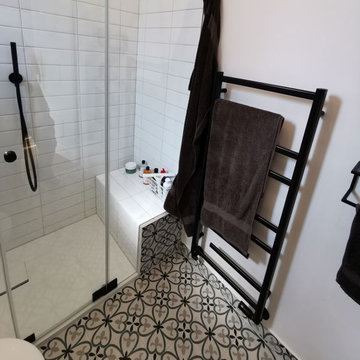
Mid-sized scandinavian 3/4 bathroom in Hamburg with flat-panel cabinets, white cabinets, an open shower, a two-piece toilet, white tile, ceramic tile, white walls, ceramic floors, a vessel sink, solid surface benchtops, multi-coloured floor, a hinged shower door, white benchtops, a shower seat, a single vanity, a floating vanity, wallpaper and wallpaper.
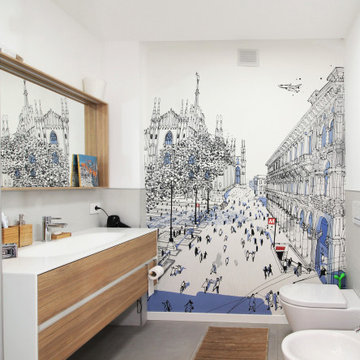
Cosa fare quando il bagno, anche se separato da porte è visibile dritto dritto dall'ingresso? In questo caso abbiamo risolto con una carta da parati (un secondo meraviglioso disegno di Carlo Stanga di piazza del duomo) posizionata in modo tale l'asse ingresso-corridoio si protende sul fianco del duomo di milano! ... e i sanitari passano in secondo piano!
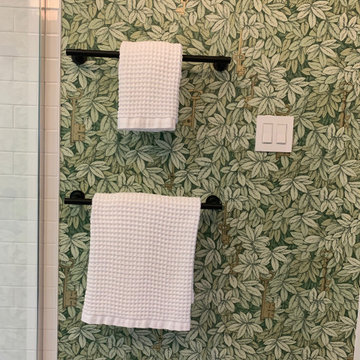
Inspiration for a small bathroom in San Francisco with dark wood cabinets, a corner shower, a one-piece toilet, white tile, ceramic tile, green walls, ceramic floors, an integrated sink, solid surface benchtops, white floor, a sliding shower screen, white benchtops, a single vanity, a freestanding vanity and wallpaper.
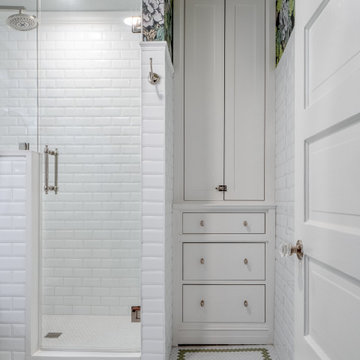
Mid-sized arts and crafts 3/4 bathroom in Dallas with a corner shower, a one-piece toilet, white tile, ceramic tile, white walls, mosaic tile floors, a console sink, solid surface benchtops, white floor, a hinged shower door, white benchtops, a single vanity, a freestanding vanity and wallpaper.
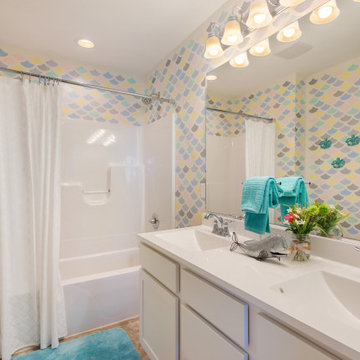
Photo of a mid-sized 3/4 bathroom in Chicago with recessed-panel cabinets, white cabinets, an alcove tub, a shower/bathtub combo, a one-piece toilet, multi-coloured walls, ceramic floors, an integrated sink, solid surface benchtops, beige floor, a shower curtain, white benchtops, a double vanity, a built-in vanity and wallpaper.
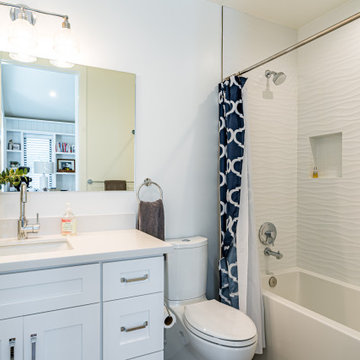
Our new construction boasts a spacious office room with white cabinetry, giving it a clean and professional look. Accompanied by a beautiful hardwood table, you'll have the perfect space to work on any project at home. The light hardwood flooring adds a touch of elegance to this modern design. And let's not forget about the stunning bathroom. With white textured walls and a niche, the shower is a statement piece that complements the white cabinetry.
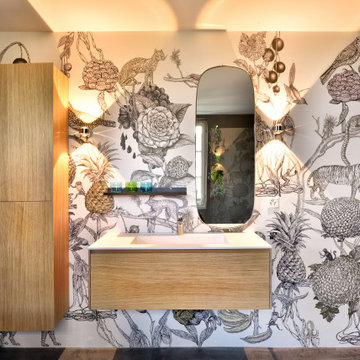
Large contemporary master bathroom in Other with flat-panel cabinets, light wood cabinets, a freestanding tub, a curbless shower, a wall-mount toilet, grey walls, a drop-in sink, solid surface benchtops, an open shower, white benchtops, a single vanity, a built-in vanity and wallpaper.
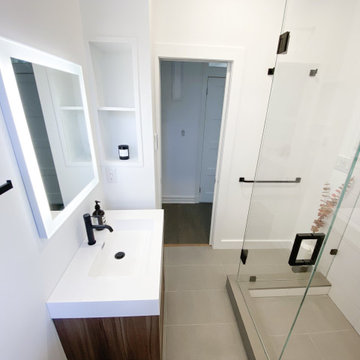
We completely renovated 2 bathrooms in this downtown Toronto home. The original ensuite was smaller, so we enlarged the space and moved interior walls and modified their closet for a much more functional space. The secondary basement bathroom remained the same size, but we completely remodelled to also allow for a tiled shower with a glass enclosure. We love the simplicity of the designs and also the heated floor systems, which bring warmth and comfort.
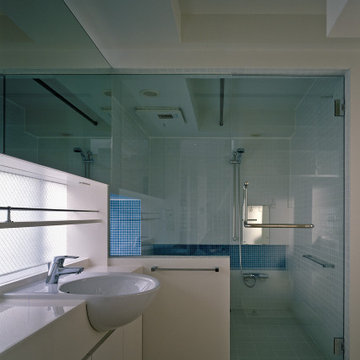
浴室を見る
Design ideas for a mid-sized contemporary master wet room bathroom in Tokyo with beaded inset cabinets, white cabinets, an alcove tub, a one-piece toilet, blue tile, glass tile, white walls, porcelain floors, a drop-in sink, solid surface benchtops, brown floor, a hinged shower door, white benchtops, a single vanity, a built-in vanity, timber and wallpaper.
Design ideas for a mid-sized contemporary master wet room bathroom in Tokyo with beaded inset cabinets, white cabinets, an alcove tub, a one-piece toilet, blue tile, glass tile, white walls, porcelain floors, a drop-in sink, solid surface benchtops, brown floor, a hinged shower door, white benchtops, a single vanity, a built-in vanity, timber and wallpaper.
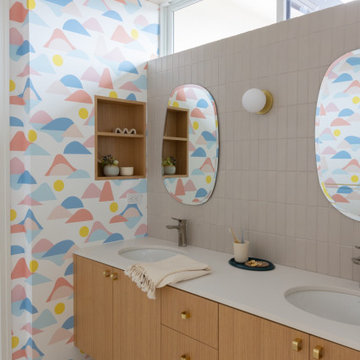
This is an example of a mid-sized contemporary kids bathroom in San Francisco with flat-panel cabinets, light wood cabinets, gray tile, ceramic tile, multi-coloured walls, ceramic floors, an undermount sink, solid surface benchtops, white floor, white benchtops, a double vanity, a floating vanity and wallpaper.
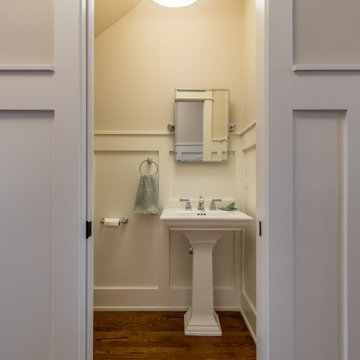
This is an example of a small country bathroom in Chicago with shaker cabinets, white cabinets, a one-piece toilet, a pedestal sink, solid surface benchtops, brown floor, white benchtops, a single vanity, a freestanding vanity, wallpaper, white walls, medium hardwood floors and wallpaper.
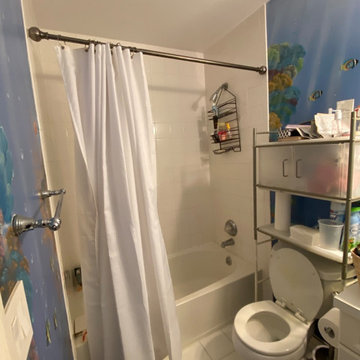
Before Photo of Bathroom with Tub
This is an example of a mid-sized contemporary kids bathroom in New York with white cabinets, an alcove tub, a shower/bathtub combo, a one-piece toilet, white tile, ceramic tile, blue walls, ceramic floors, solid surface benchtops, white floor, a shower curtain, white benchtops, a single vanity, a freestanding vanity and wallpaper.
This is an example of a mid-sized contemporary kids bathroom in New York with white cabinets, an alcove tub, a shower/bathtub combo, a one-piece toilet, white tile, ceramic tile, blue walls, ceramic floors, solid surface benchtops, white floor, a shower curtain, white benchtops, a single vanity, a freestanding vanity and wallpaper.
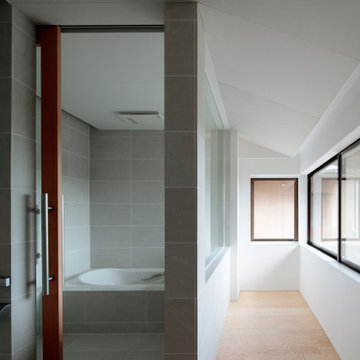
©︎鳥村鋼一
Inspiration for a modern master bathroom in Tokyo with flat-panel cabinets, white cabinets, a drop-in tub, an open shower, a one-piece toilet, beige tile, ceramic tile, white walls, ceramic floors, a drop-in sink, solid surface benchtops, beige floor, a sliding shower screen, white benchtops, a single vanity, a built-in vanity, timber and wallpaper.
Inspiration for a modern master bathroom in Tokyo with flat-panel cabinets, white cabinets, a drop-in tub, an open shower, a one-piece toilet, beige tile, ceramic tile, white walls, ceramic floors, a drop-in sink, solid surface benchtops, beige floor, a sliding shower screen, white benchtops, a single vanity, a built-in vanity, timber and wallpaper.
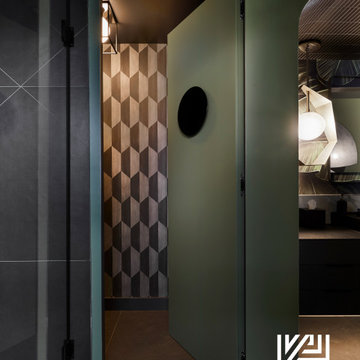
Within the water closet, we continued our exploration of intriguing design elements. A hidden door, crafted with precision, opened to reveal a geometric harlequin pattern wallcovering in soothing neutral hues, granting the space its distinct character
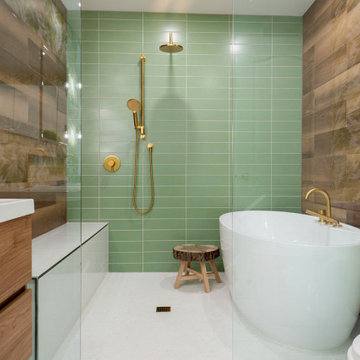
Inspiration for a large tropical kids wet room bathroom in Montreal with flat-panel cabinets, medium wood cabinets, a freestanding tub, a one-piece toilet, green tile, ceramic tile, green walls, porcelain floors, an integrated sink, solid surface benchtops, white floor, an open shower, white benchtops, a shower seat, a double vanity, a floating vanity and wallpaper.
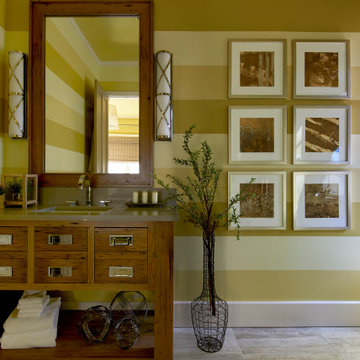
Our client and her interior designer wanted to make a statement and boy did they ever! Two-tone wallpaper, light gray travertine tile, and a reclaimed wormy chestnut which our cabinet shop turned into this wonderful piece.
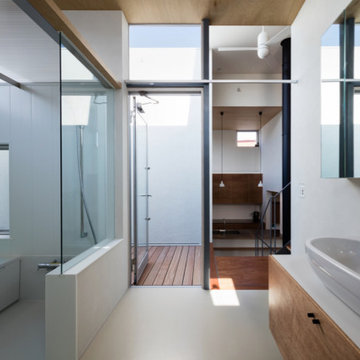
スキップフロアの途中に位置する水回り空間。他の部屋と同様、明るく開放的な清潔空間です。
photo : Shigeo Ogawa
Photo of a mid-sized modern master wet room bathroom in Other with furniture-like cabinets, white cabinets, a drop-in tub, a wall-mount toilet, white tile, white walls, linoleum floors, a vessel sink, solid surface benchtops, white floor, a hinged shower door, white benchtops, a laundry, a single vanity, a built-in vanity, timber and wallpaper.
Photo of a mid-sized modern master wet room bathroom in Other with furniture-like cabinets, white cabinets, a drop-in tub, a wall-mount toilet, white tile, white walls, linoleum floors, a vessel sink, solid surface benchtops, white floor, a hinged shower door, white benchtops, a laundry, a single vanity, a built-in vanity, timber and wallpaper.
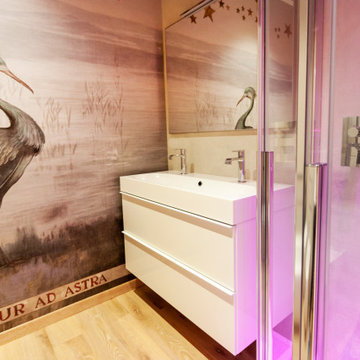
Bagno con doccia, soffione a soffitto con cromoterapia, body jet e cascata d'acqua. A finitura delle pareti la carta da parati wall e decò. Mofile lavabo IKEA.
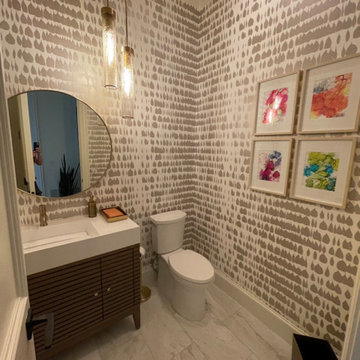
This is an example of a small country 3/4 bathroom in Dallas with brown cabinets, a two-piece toilet, marble floors, solid surface benchtops, grey floor, white benchtops, a single vanity, a freestanding vanity and wallpaper.
Bathroom Design Ideas with Solid Surface Benchtops and Wallpaper
11