Bathroom Design Ideas with Solid Surface Benchtops and Wallpaper
Refine by:
Budget
Sort by:Popular Today
221 - 240 of 447 photos
Item 1 of 3
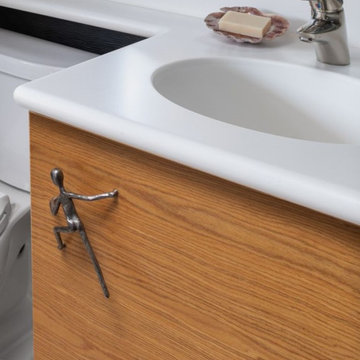
The gunmetal manhandle adds an artistic focal point and whimsy to the rifted vanity door.
Inspiration for a small contemporary 3/4 bathroom in Newark with flat-panel cabinets, light wood cabinets, an alcove shower, a two-piece toilet, black walls, porcelain floors, an integrated sink, solid surface benchtops, beige floor, an open shower, white benchtops, a single vanity, a built-in vanity and wallpaper.
Inspiration for a small contemporary 3/4 bathroom in Newark with flat-panel cabinets, light wood cabinets, an alcove shower, a two-piece toilet, black walls, porcelain floors, an integrated sink, solid surface benchtops, beige floor, an open shower, white benchtops, a single vanity, a built-in vanity and wallpaper.
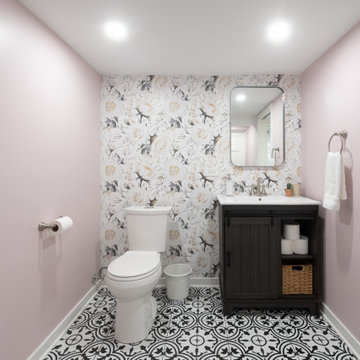
Transformed an existing bathroom basement into a large space that you can enjoy for simple relaxing after a workout in the spa space
Photo of a mid-sized master bathroom in Chicago with a freestanding tub, a one-piece toilet, white tile, subway tile, pink walls, ceramic floors, solid surface benchtops, multi-coloured floor, an open shower, white benchtops, an enclosed toilet, a single vanity, a freestanding vanity and wallpaper.
Photo of a mid-sized master bathroom in Chicago with a freestanding tub, a one-piece toilet, white tile, subway tile, pink walls, ceramic floors, solid surface benchtops, multi-coloured floor, an open shower, white benchtops, an enclosed toilet, a single vanity, a freestanding vanity and wallpaper.
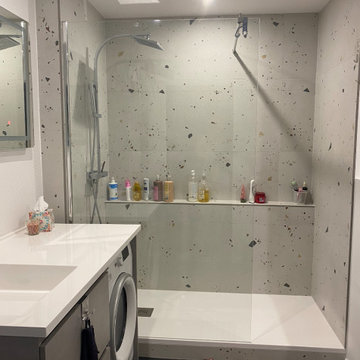
Une maxi salle d'eau pour un maximum d'utilité.
Photo of a large contemporary 3/4 bathroom in Nancy with beaded inset cabinets, grey cabinets, an open shower, a one-piece toilet, multi-coloured tile, ceramic tile, orange walls, vinyl floors, an undermount sink, solid surface benchtops, grey floor, an open shower, white benchtops, a single vanity, a floating vanity and wallpaper.
Photo of a large contemporary 3/4 bathroom in Nancy with beaded inset cabinets, grey cabinets, an open shower, a one-piece toilet, multi-coloured tile, ceramic tile, orange walls, vinyl floors, an undermount sink, solid surface benchtops, grey floor, an open shower, white benchtops, a single vanity, a floating vanity and wallpaper.
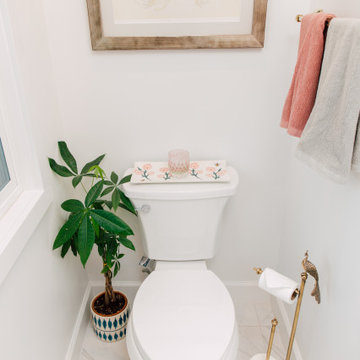
Hall bath redesigned to include a curbless shower and stunning gold accents. Complete with a wallpaper feature wall, floating vanity, large format floor tile, pink hexagon shower tiles and a lighted niche.
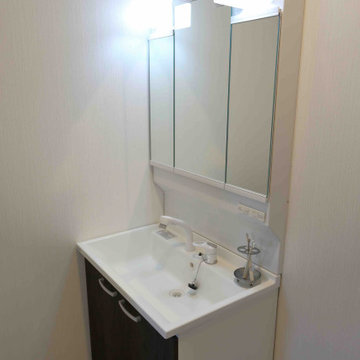
This is an example of a midcentury bathroom in Other with flat-panel cabinets, dark wood cabinets, white walls, an integrated sink, solid surface benchtops, brown floor, white benchtops, a single vanity, a freestanding vanity and wallpaper.
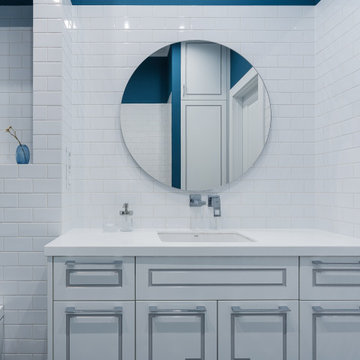
Все помещения важны и нужны.?
На самом деле здесь много интересных деталей.
Например, лоток для кота, скрытый за дверками тумбы под раковину, куда кот попадает через специальное отверстие.
Или же щепетильный процесс раскладки плитки, выведенной в уровень с наличником двери в тот момент, когда двери еще были не установлены. Буквально милиметраж)
Нюансов много, их можно прочувствовать только в реализации. Именно поэтому считаем, что настоящую ценность имеют только воплощенные объекты.
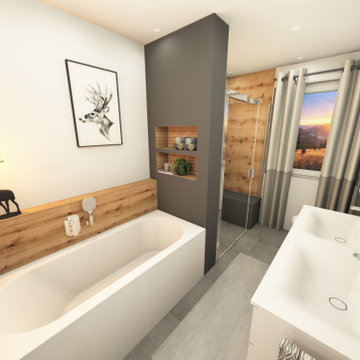
Design ideas for a mid-sized contemporary master bathroom in Nuremberg with beaded inset cabinets, white cabinets, a wall-mount toilet, marble, grey walls, a drop-in sink, solid surface benchtops, grey floor, white benchtops, a double vanity, a floating vanity and wallpaper.
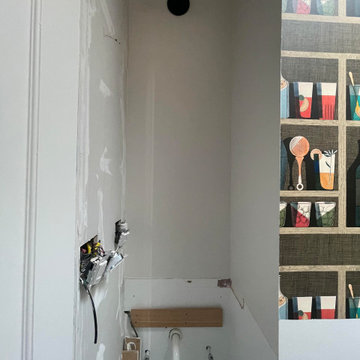
Two bath remodel, rip and replace with layout changes.
Powder bath was intended to be playful. White painted chair rail divides multi-color cocktail wallpaper from white light grey paint. Wall mounted vanity includes under cabinet lighting with oval gold metal framed mirror cap with gold/matte black socket sconce.
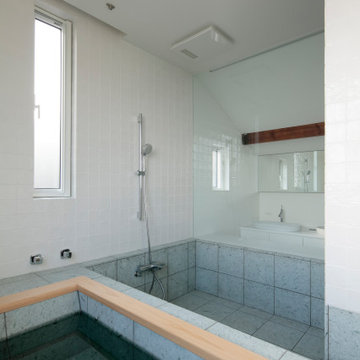
Mid-sized master wet room bathroom in Other with flat-panel cabinets, white cabinets, a japanese tub, white tile, stone tile, white walls, porcelain floors, a drop-in sink, solid surface benchtops, white floor, a hinged shower door, white benchtops, a double vanity, a built-in vanity, timber and wallpaper.
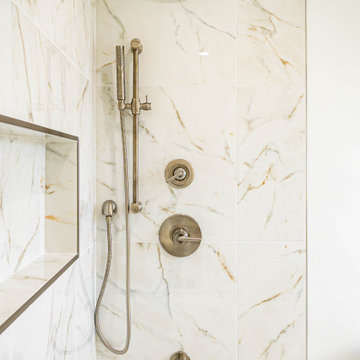
Looking to give your home a modern upgrade? Consider a new construction that includes a complete master bathroom remodel. Featuring a white marble floor, the bathroom includes a beautiful vanity with white cabinetry that provides ample storage space. The white countertop, paired with stainless steel fixtures, adds a sleek and modern touch. The shower features a niche and a hinged door. And, with white marble walls and a convenient shower bench, the shower exudes luxury and style. Don't forget the double sinks and two overhead square mirrors, providing plenty of space for two people to get ready for their day at the same time. For even more convenience and comfort, the second bathroom includes a shower bath tub combination with all the same features.
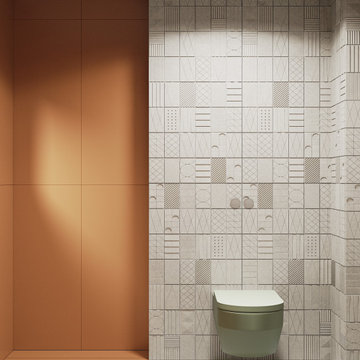
Mid-sized contemporary 3/4 bathroom in Moscow with flat-panel cabinets, green cabinets, an alcove shower, a wall-mount toilet, beige tile, porcelain tile, beige walls, porcelain floors, an undermount sink, solid surface benchtops, grey floor, a shower curtain, white benchtops, a single vanity, a floating vanity, recessed and wallpaper.
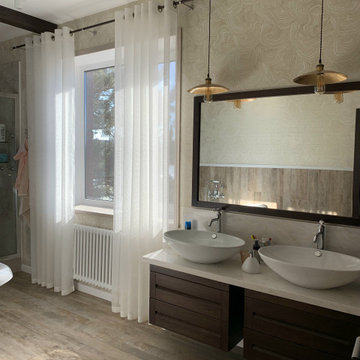
This is an example of a mid-sized transitional 3/4 bathroom in Yekaterinburg with recessed-panel cabinets, brown cabinets, a corner shower, beige tile, porcelain tile, beige walls, porcelain floors, a drop-in sink, solid surface benchtops, brown floor, a sliding shower screen, white benchtops, a double vanity, a floating vanity, exposed beam and wallpaper.
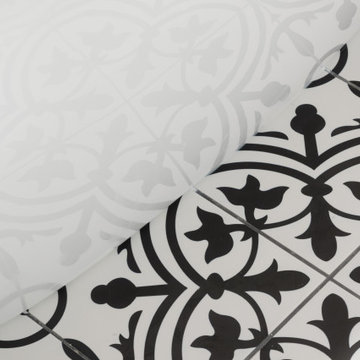
Transformed an existing bathroom basement into a large space that you can enjoy for simple relaxing after a workout in the spa space
Design ideas for a mid-sized master bathroom in Chicago with a freestanding tub, a one-piece toilet, white tile, subway tile, pink walls, ceramic floors, solid surface benchtops, multi-coloured floor, an open shower, white benchtops, an enclosed toilet, a single vanity, a freestanding vanity and wallpaper.
Design ideas for a mid-sized master bathroom in Chicago with a freestanding tub, a one-piece toilet, white tile, subway tile, pink walls, ceramic floors, solid surface benchtops, multi-coloured floor, an open shower, white benchtops, an enclosed toilet, a single vanity, a freestanding vanity and wallpaper.
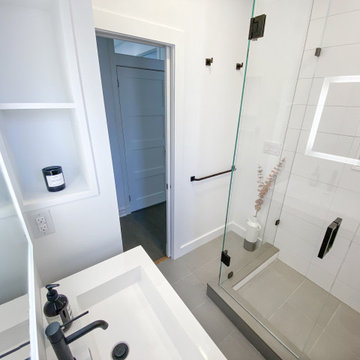
We completely renovated 2 bathrooms in this downtown Toronto home. The original ensuite was smaller, so we enlarged the space and moved interior walls and modified their closet for a much more functional space. The secondary basement bathroom remained the same size, but we completely remodelled to also allow for a tiled shower with a glass enclosure. We love the simplicity of the designs and also the heated floor systems, which bring warmth and comfort.

Inspiration for a large tropical kids wet room bathroom in Montreal with flat-panel cabinets, medium wood cabinets, a freestanding tub, a one-piece toilet, green tile, ceramic tile, green walls, porcelain floors, an integrated sink, solid surface benchtops, white floor, an open shower, white benchtops, a shower seat, a double vanity, a floating vanity and wallpaper.
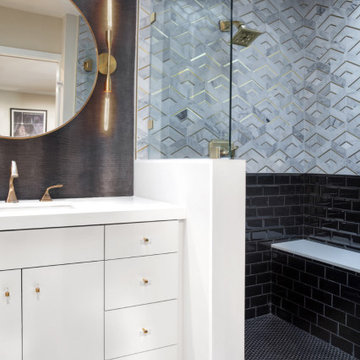
Design ideas for a mid-sized transitional bathroom in Los Angeles with flat-panel cabinets, white cabinets, an alcove shower, a one-piece toilet, black and white tile, marble, porcelain floors, an undermount sink, solid surface benchtops, a hinged shower door, white benchtops, a shower seat, a single vanity, a built-in vanity and wallpaper.
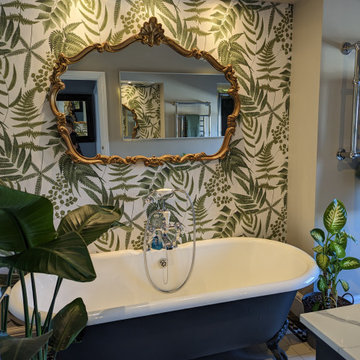
A new decadent and atmospheric bathing area was designed with new feature wallcovering, repainted roll top bath. The lighting and sound system were also updated.
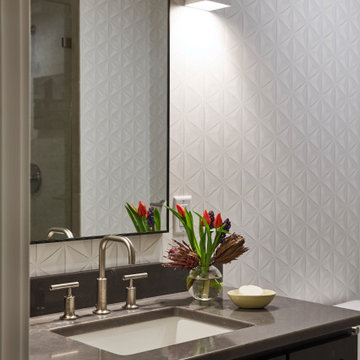
Small contemporary kids bathroom in Boston with shaker cabinets, brown cabinets, a curbless shower, a one-piece toilet, beige tile, ceramic tile, grey walls, ceramic floors, an undermount sink, solid surface benchtops, beige floor, a hinged shower door, brown benchtops, a single vanity, a built-in vanity and wallpaper.
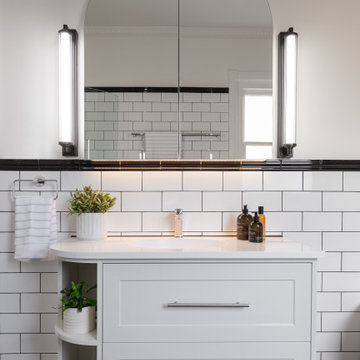
Inspiration for a mid-sized traditional bathroom in Melbourne with beaded inset cabinets, white cabinets, a freestanding tub, an open shower, a one-piece toilet, black and white tile, ceramic tile, white walls, porcelain floors, an integrated sink, solid surface benchtops, black floor, an open shower, white benchtops, a niche, a single vanity, a floating vanity and wallpaper.
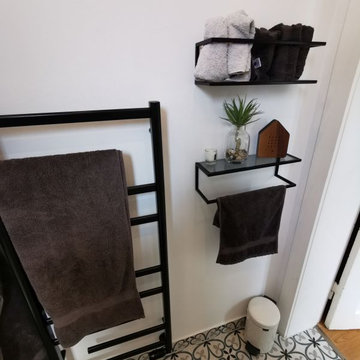
Mid-sized scandinavian 3/4 bathroom in Hamburg with flat-panel cabinets, white cabinets, an open shower, a two-piece toilet, white tile, ceramic tile, white walls, ceramic floors, a vessel sink, solid surface benchtops, multi-coloured floor, a hinged shower door, white benchtops, a shower seat, a single vanity, a floating vanity, wallpaper and wallpaper.
Bathroom Design Ideas with Solid Surface Benchtops and Wallpaper
12