Bathroom Design Ideas with Stainless Steel Benchtops and Concrete Benchtops
Refine by:
Budget
Sort by:Popular Today
81 - 100 of 7,266 photos
Item 1 of 3
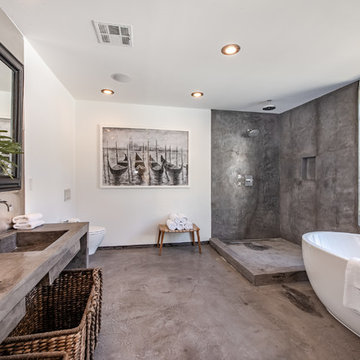
Large contemporary master bathroom in Los Angeles with a freestanding tub, gray tile, white walls, a trough sink, grey floor, grey benchtops, open cabinets, an open shower, a wall-mount toilet, cement tile, concrete floors, concrete benchtops and an open shower.
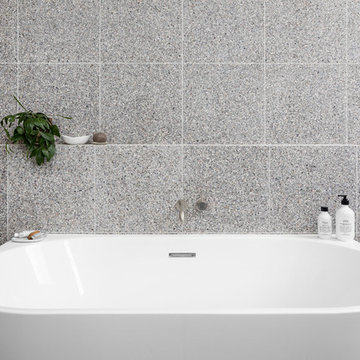
Dylan Lark - Photographer
This is an example of a large contemporary kids bathroom in Melbourne with a freestanding tub, an open shower, terrazzo floors, concrete benchtops, an open shower and grey benchtops.
This is an example of a large contemporary kids bathroom in Melbourne with a freestanding tub, an open shower, terrazzo floors, concrete benchtops, an open shower and grey benchtops.
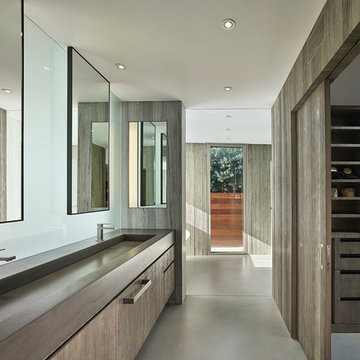
Benny Chan
Design ideas for a mid-sized midcentury master bathroom in Los Angeles with light wood cabinets, brown walls, concrete floors, concrete benchtops, grey benchtops, flat-panel cabinets, a trough sink and grey floor.
Design ideas for a mid-sized midcentury master bathroom in Los Angeles with light wood cabinets, brown walls, concrete floors, concrete benchtops, grey benchtops, flat-panel cabinets, a trough sink and grey floor.
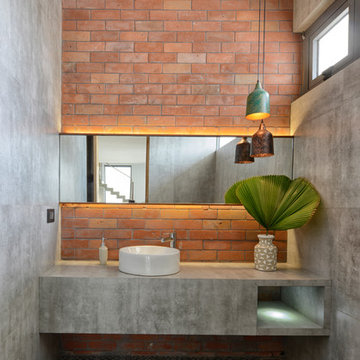
Monika Sathe Photography
Photo of an industrial bathroom in Ahmedabad with gray tile, cement tile, grey walls, ceramic floors, a vessel sink, concrete benchtops, multi-coloured floor and grey benchtops.
Photo of an industrial bathroom in Ahmedabad with gray tile, cement tile, grey walls, ceramic floors, a vessel sink, concrete benchtops, multi-coloured floor and grey benchtops.
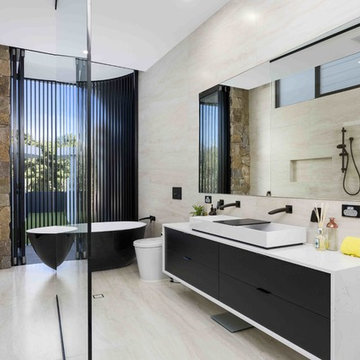
The aluminium screen, coupled with bifold doors, allows you to relax into this bathtub in complete privacy, but without the confines of walls.
Photography by Asher King
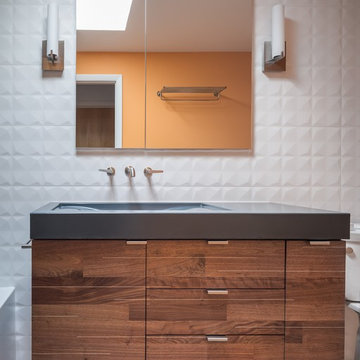
A small guest bath in this Lakewood mid century was updated to be much more user friendly but remain true to the aesthetic of the home. A custom wall-hung walnut vanity with linear asymmetrical holly inlays sits beneath a custom blue concrete sinktop. The entire vanity wall and shower is tiled in a unique textured Porcelanosa tile in white.
Tim Gormley, TG Image
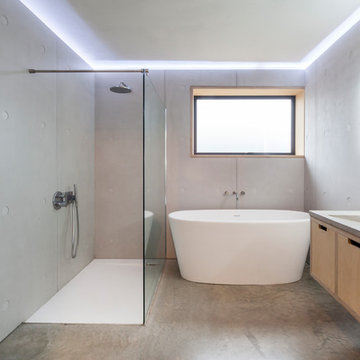
Steve lancefield
This is an example of a mid-sized modern master bathroom in London with flat-panel cabinets, light wood cabinets, a freestanding tub, an open shower, grey walls, concrete floors, concrete benchtops, grey floor, gray tile, an integrated sink and an open shower.
This is an example of a mid-sized modern master bathroom in London with flat-panel cabinets, light wood cabinets, a freestanding tub, an open shower, grey walls, concrete floors, concrete benchtops, grey floor, gray tile, an integrated sink and an open shower.
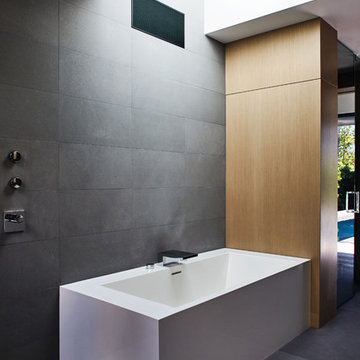
Photo of a large contemporary master bathroom in Los Angeles with flat-panel cabinets, light wood cabinets, a corner tub, an open shower, gray tile, stone tile, concrete benchtops, an open shower, grey walls and grey floor.
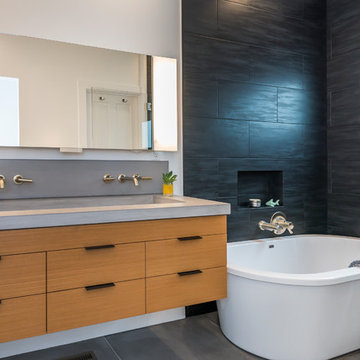
View of custom sink and bathtub. Photo by Olga Soboleva
Mid-sized contemporary master bathroom in San Francisco with flat-panel cabinets, light wood cabinets, a freestanding tub, an open shower, a one-piece toilet, black tile, ceramic tile, white walls, cement tiles, a wall-mount sink, concrete benchtops, grey floor and an open shower.
Mid-sized contemporary master bathroom in San Francisco with flat-panel cabinets, light wood cabinets, a freestanding tub, an open shower, a one-piece toilet, black tile, ceramic tile, white walls, cement tiles, a wall-mount sink, concrete benchtops, grey floor and an open shower.
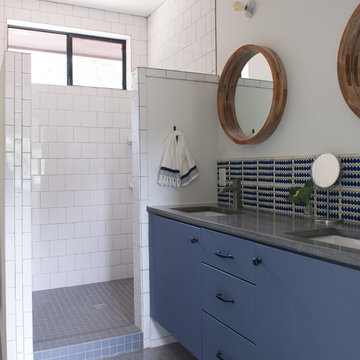
Casey Woods
This is an example of a mid-sized beach style 3/4 bathroom in Austin with flat-panel cabinets, blue cabinets, an alcove tub, a shower/bathtub combo, a one-piece toilet, white tile, porcelain tile, white walls, concrete floors, an undermount sink, concrete benchtops and an open shower.
This is an example of a mid-sized beach style 3/4 bathroom in Austin with flat-panel cabinets, blue cabinets, an alcove tub, a shower/bathtub combo, a one-piece toilet, white tile, porcelain tile, white walls, concrete floors, an undermount sink, concrete benchtops and an open shower.
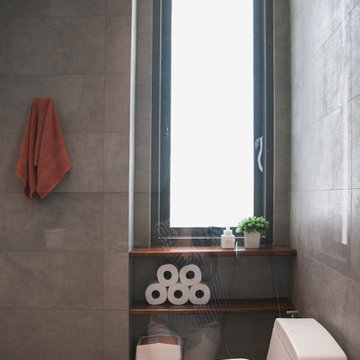
Photo of a mid-sized contemporary 3/4 bathroom in New York with a wall-mount toilet, grey walls, flat-panel cabinets, grey cabinets, an alcove shower, gray tile, cement tile, cement tiles, a trough sink, concrete benchtops, grey floor and a hinged shower door.
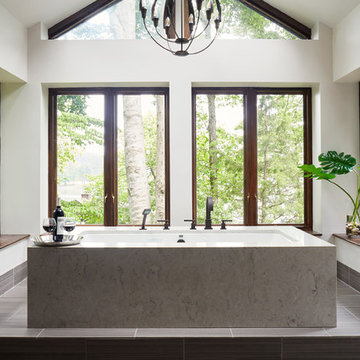
Kip Dawkins
Inspiration for a large modern master bathroom in Richmond with raised-panel cabinets, dark wood cabinets, an undermount tub, a curbless shower, a one-piece toilet, gray tile, porcelain tile, white walls, porcelain floors, an undermount sink and concrete benchtops.
Inspiration for a large modern master bathroom in Richmond with raised-panel cabinets, dark wood cabinets, an undermount tub, a curbless shower, a one-piece toilet, gray tile, porcelain tile, white walls, porcelain floors, an undermount sink and concrete benchtops.
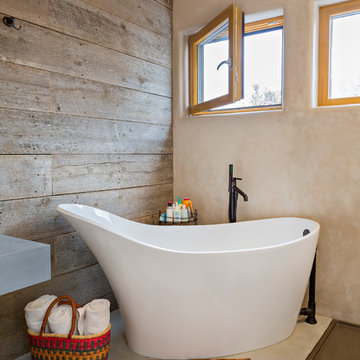
This Boulder, Colorado remodel by fuentesdesign demonstrates the possibility of renewal in American suburbs, and Passive House design principles. Once an inefficient single story 1,000 square-foot ranch house with a forced air furnace, has been transformed into a two-story, solar powered 2500 square-foot three bedroom home ready for the next generation.
The new design for the home is modern with a sustainable theme, incorporating a palette of natural materials including; reclaimed wood finishes, FSC-certified pine Zola windows and doors, and natural earth and lime plasters that soften the interior and crisp contemporary exterior with a flavor of the west. A Ninety-percent efficient energy recovery fresh air ventilation system provides constant filtered fresh air to every room. The existing interior brick was removed and replaced with insulation. The remaining heating and cooling loads are easily met with the highest degree of comfort via a mini-split heat pump, the peak heat load has been cut by a factor of 4, despite the house doubling in size. During the coldest part of the Colorado winter, a wood stove for ambiance and low carbon back up heat creates a special place in both the living and kitchen area, and upstairs loft.
This ultra energy efficient home relies on extremely high levels of insulation, air-tight detailing and construction, and the implementation of high performance, custom made European windows and doors by Zola Windows. Zola’s ThermoPlus Clad line, which boasts R-11 triple glazing and is thermally broken with a layer of patented German Purenit®, was selected for the project. These windows also provide a seamless indoor/outdoor connection, with 9′ wide folding doors from the dining area and a matching 9′ wide custom countertop folding window that opens the kitchen up to a grassy court where mature trees provide shade and extend the living space during the summer months.
With air-tight construction, this home meets the Passive House Retrofit (EnerPHit) air-tightness standard of
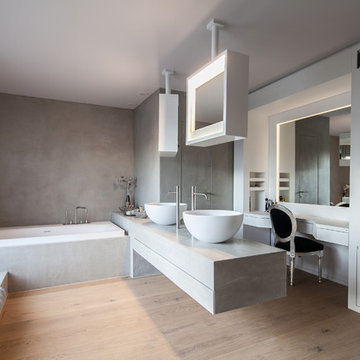
Photo of a large contemporary master bathroom in Munich with a drop-in tub, grey walls, light hardwood floors, a vessel sink, flat-panel cabinets, white cabinets, concrete benchtops, a wall-mount toilet, gray tile, cement tile and beige floor.
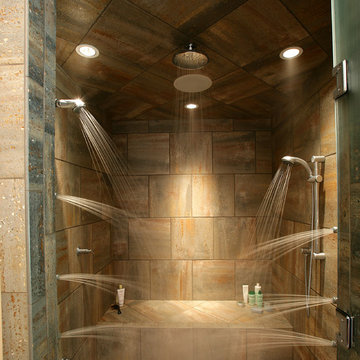
This is an example of a large traditional master bathroom in Other with open cabinets, black cabinets, a freestanding tub, an alcove shower, a two-piece toilet, brown tile, gray tile, multi-coloured tile, stone tile, beige walls, travertine floors, a vessel sink and concrete benchtops.
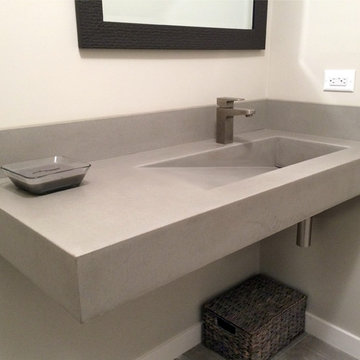
Custom concrete wall mounted bathroom sink.
Mid-sized contemporary bathroom in New York with a wall-mount sink and concrete benchtops.
Mid-sized contemporary bathroom in New York with a wall-mount sink and concrete benchtops.
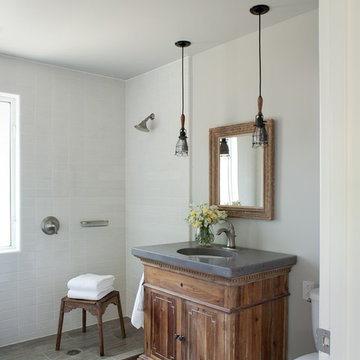
David Duncan Livingston
www.davidduncanlivingston.com
Design ideas for a mid-sized country bathroom in San Francisco with an undermount sink, concrete benchtops, an open shower, white tile, ceramic tile, white walls and porcelain floors.
Design ideas for a mid-sized country bathroom in San Francisco with an undermount sink, concrete benchtops, an open shower, white tile, ceramic tile, white walls and porcelain floors.
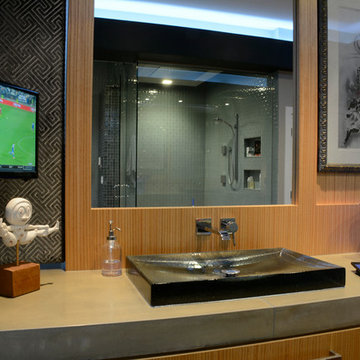
JP Hamel Photography
This is an example of a mid-sized modern master bathroom in Philadelphia with concrete benchtops, flat-panel cabinets, light wood cabinets, a corner shower, green tile, glass tile, grey walls, medium hardwood floors, a vessel sink, brown floor and a hinged shower door.
This is an example of a mid-sized modern master bathroom in Philadelphia with concrete benchtops, flat-panel cabinets, light wood cabinets, a corner shower, green tile, glass tile, grey walls, medium hardwood floors, a vessel sink, brown floor and a hinged shower door.
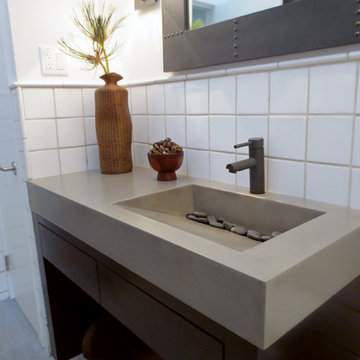
Custom Gray Concrete Ramp Bathroom Vanity Sink by Trueform Concrete
This is an example of a contemporary bathroom in New York with concrete benchtops and an integrated sink.
This is an example of a contemporary bathroom in New York with concrete benchtops and an integrated sink.
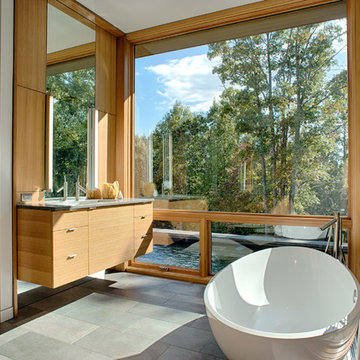
This modern lake house is located in the foothills of the Blue Ridge Mountains. The residence overlooks a mountain lake with expansive mountain views beyond. The design ties the home to its surroundings and enhances the ability to experience both home and nature together. The entry level serves as the primary living space and is situated into three groupings; the Great Room, the Guest Suite and the Master Suite. A glass connector links the Master Suite, providing privacy and the opportunity for terrace and garden areas.
Won a 2013 AIANC Design Award. Featured in the Austrian magazine, More Than Design. Featured in Carolina Home and Garden, Summer 2015.
Bathroom Design Ideas with Stainless Steel Benchtops and Concrete Benchtops
5