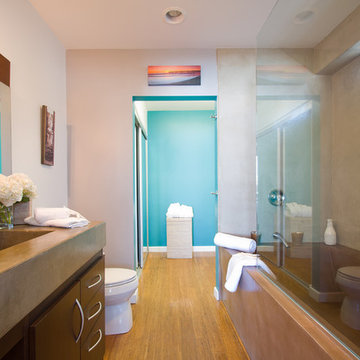Bathroom Design Ideas with Stainless Steel Benchtops and Concrete Benchtops
Refine by:
Budget
Sort by:Popular Today
141 - 160 of 7,266 photos
Item 1 of 3
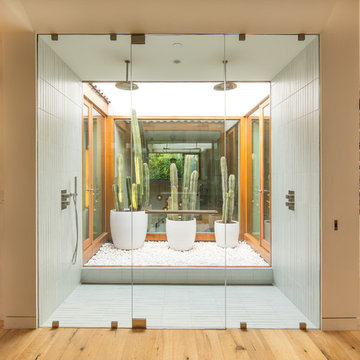
Transparent master shower overlooks an open atrium separating the master bedroom and closet.
This is an example of a contemporary master bathroom in Los Angeles with a double shower, white tile, white walls, light hardwood floors, concrete benchtops, brown floor and a hinged shower door.
This is an example of a contemporary master bathroom in Los Angeles with a double shower, white tile, white walls, light hardwood floors, concrete benchtops, brown floor and a hinged shower door.
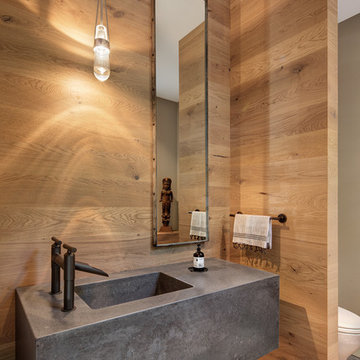
Photo of a mid-sized contemporary 3/4 bathroom in Chicago with flat-panel cabinets, dark wood cabinets, a freestanding tub, gray tile, grey walls, an undermount sink, a two-piece toilet, light hardwood floors and concrete benchtops.
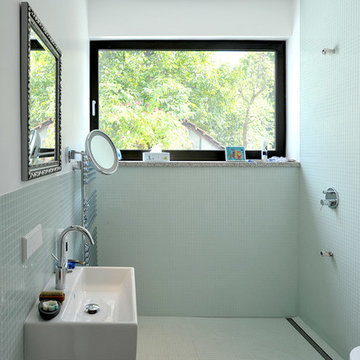
(c) büro13 architekten, Xpress/ Rolf Walter
Photo of a mid-sized contemporary 3/4 bathroom in Berlin with a curbless shower, open cabinets, white cabinets, a drop-in tub, a wall-mount toilet, cement tile, green walls, mosaic tile floors, a wall-mount sink, concrete benchtops, multi-coloured floor and an open shower.
Photo of a mid-sized contemporary 3/4 bathroom in Berlin with a curbless shower, open cabinets, white cabinets, a drop-in tub, a wall-mount toilet, cement tile, green walls, mosaic tile floors, a wall-mount sink, concrete benchtops, multi-coloured floor and an open shower.
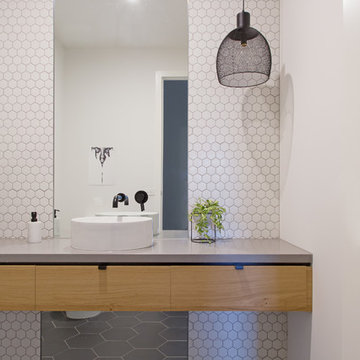
Design ideas for a mid-sized contemporary master bathroom in Melbourne with flat-panel cabinets, medium wood cabinets, gray tile, white tile, white walls, a vessel sink, a shower/bathtub combo, ceramic tile, ceramic floors, concrete benchtops, grey floor and white benchtops.
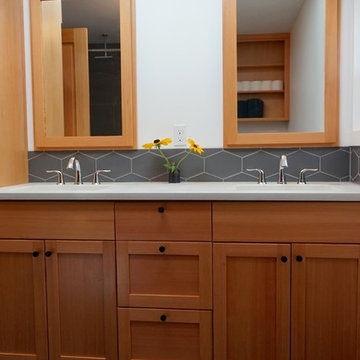
Inspiration for a mid-sized modern master bathroom in Portland with raised-panel cabinets, light wood cabinets, a drop-in tub, a shower/bathtub combo, gray tile, ceramic tile, white walls, porcelain floors, an undermount sink and concrete benchtops.
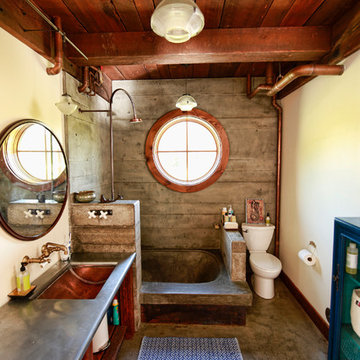
Inspiration for a mid-sized industrial 3/4 bathroom in Other with open cabinets, medium wood cabinets, an open shower, a two-piece toilet, yellow walls, an undermount sink, a drop-in tub, concrete floors, stainless steel benchtops, an open shower, porcelain tile, brown floor and grey benchtops.
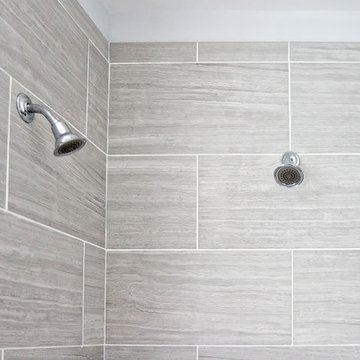
Glenn Layton Homes, LLC, "Building Your Coastal Lifestyle"
Inspiration for a mid-sized modern master bathroom in Jacksonville with shaker cabinets, white cabinets, a freestanding tub, white walls, concrete floors, an undermount sink, concrete benchtops, a corner shower, gray tile and porcelain tile.
Inspiration for a mid-sized modern master bathroom in Jacksonville with shaker cabinets, white cabinets, a freestanding tub, white walls, concrete floors, an undermount sink, concrete benchtops, a corner shower, gray tile and porcelain tile.
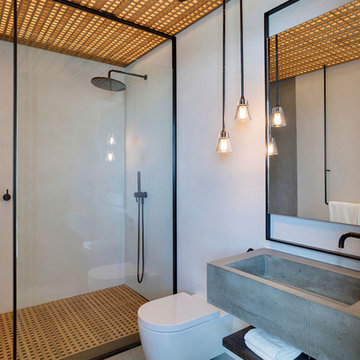
Master Bathroom
Inspiration for a mid-sized contemporary master bathroom in Miami with open cabinets, a wall-mount toilet, an open shower, an open shower, white walls, a wall-mount sink, concrete benchtops and grey benchtops.
Inspiration for a mid-sized contemporary master bathroom in Miami with open cabinets, a wall-mount toilet, an open shower, an open shower, white walls, a wall-mount sink, concrete benchtops and grey benchtops.
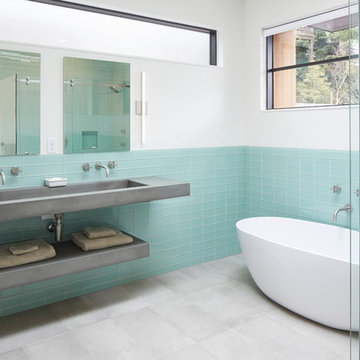
Sally Painter
This is an example of a contemporary master bathroom in Portland with open cabinets, grey cabinets, a freestanding tub, a corner shower, blue tile, subway tile, white walls, porcelain floors, an integrated sink, concrete benchtops, grey floor, a hinged shower door and grey benchtops.
This is an example of a contemporary master bathroom in Portland with open cabinets, grey cabinets, a freestanding tub, a corner shower, blue tile, subway tile, white walls, porcelain floors, an integrated sink, concrete benchtops, grey floor, a hinged shower door and grey benchtops.
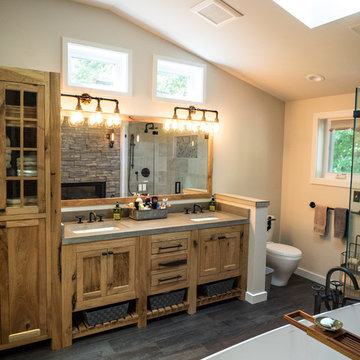
Natural Hickory cabinrts highlight the rustic vibe of this Master Bath space. Featuring a concrete countertop with urban industrial fixtures, and lots of natural light
Visions in Photography

Dark stone, custom cherry cabinetry, misty forest wallpaper, and a luxurious soaker tub mix together to create this spectacular primary bathroom. These returning clients came to us with a vision to transform their builder-grade bathroom into a showpiece, inspired in part by the Japanese garden and forest surrounding their home. Our designer, Anna, incorporated several accessibility-friendly features into the bathroom design; a zero-clearance shower entrance, a tiled shower bench, stylish grab bars, and a wide ledge for transitioning into the soaking tub. Our master cabinet maker and finish carpenters collaborated to create the handmade tapered legs of the cherry cabinets, a custom mirror frame, and new wood trim.

The tub/shower area also provide plenty of storage with niche areas that can be used while showering or bathing. Providing safe entry and use in the bathing area was important for this homeowner.

Design ideas for a small modern bathroom in Los Angeles with flat-panel cabinets, brown cabinets, a corner shower, multi-coloured tile, travertine, grey walls, concrete floors, an integrated sink, concrete benchtops, grey floor, a hinged shower door, grey benchtops, a single vanity, a floating vanity and a shower seat.

Small country master wet room bathroom in Cornwall with a freestanding tub, metal tile, beige walls, cement tiles, concrete benchtops, beige floor, an open shower, beige benchtops, a single vanity and wood walls.
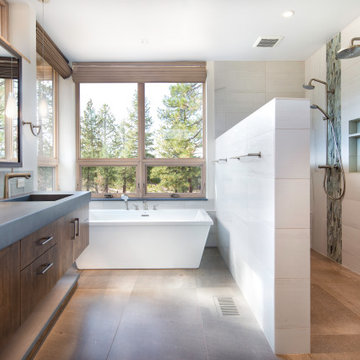
Master Bath with freestanding tub featuring wine shelf window sill. Walk-in double shower
Design ideas for a large contemporary master bathroom in Other with flat-panel cabinets, dark wood cabinets, a freestanding tub, a double shower, green tile, glass tile, white walls, an integrated sink, concrete benchtops, an open shower and grey benchtops.
Design ideas for a large contemporary master bathroom in Other with flat-panel cabinets, dark wood cabinets, a freestanding tub, a double shower, green tile, glass tile, white walls, an integrated sink, concrete benchtops, an open shower and grey benchtops.
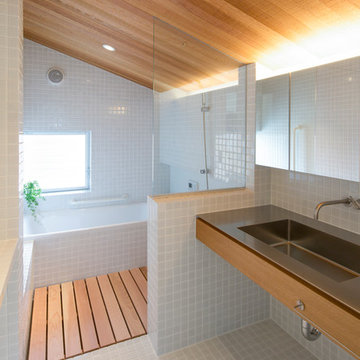
カルデバイ社のホーロー浴槽とモザイクタイルで仕上げた在来浴室、天井は外壁と同じレッドシダーで仕上げた。
洗面台はステンレス製の製作物。
Design ideas for a small asian master bathroom in Nagoya with open cabinets, grey cabinets, an undermount tub, a curbless shower, white tile, mosaic tile, white walls, mosaic tile floors, an undermount sink, stainless steel benchtops, white floor, a shower curtain, grey benchtops, a single vanity, a freestanding vanity and wood.
Design ideas for a small asian master bathroom in Nagoya with open cabinets, grey cabinets, an undermount tub, a curbless shower, white tile, mosaic tile, white walls, mosaic tile floors, an undermount sink, stainless steel benchtops, white floor, a shower curtain, grey benchtops, a single vanity, a freestanding vanity and wood.
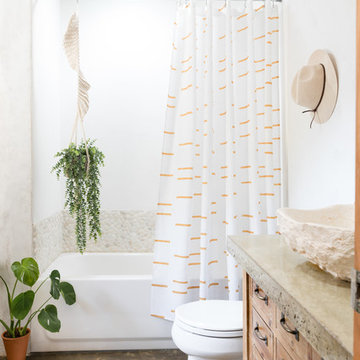
Photo of a beach style bathroom in Denver with medium wood cabinets, an alcove tub, a shower/bathtub combo, beige tile, pebble tile, white walls, concrete floors, a vessel sink, concrete benchtops, grey floor, a shower curtain, grey benchtops and flat-panel cabinets.
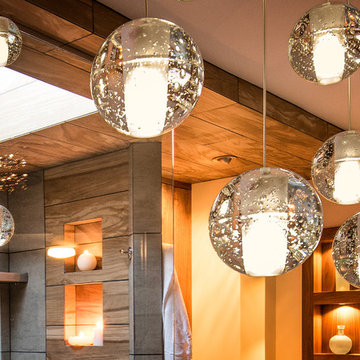
Gorgeous cascading balls of light provide well positioned points of illumination along vanity wall and mirror. Photography by Paul Linnebach
Inspiration for a large modern master bathroom in Minneapolis with flat-panel cabinets, dark wood cabinets, a corner shower, a one-piece toilet, gray tile, ceramic tile, white walls, ceramic floors, a vessel sink, concrete benchtops, grey floor and an open shower.
Inspiration for a large modern master bathroom in Minneapolis with flat-panel cabinets, dark wood cabinets, a corner shower, a one-piece toilet, gray tile, ceramic tile, white walls, ceramic floors, a vessel sink, concrete benchtops, grey floor and an open shower.
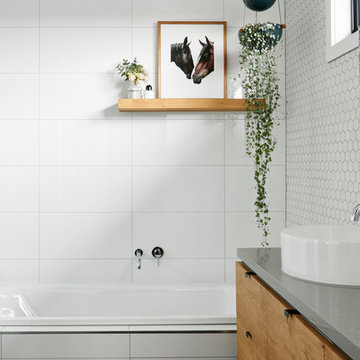
Photographer: Nikole Ramsay
Stylist: Bask Interiors
Inspiration for a contemporary master bathroom in Other with flat-panel cabinets, medium wood cabinets, a corner tub, white tile, ceramic tile, white walls, a vessel sink and concrete benchtops.
Inspiration for a contemporary master bathroom in Other with flat-panel cabinets, medium wood cabinets, a corner tub, white tile, ceramic tile, white walls, a vessel sink and concrete benchtops.
Bathroom Design Ideas with Stainless Steel Benchtops and Concrete Benchtops
8
