Bathroom Design Ideas with Stone Slab and Engineered Quartz Benchtops
Refine by:
Budget
Sort by:Popular Today
61 - 80 of 1,351 photos
Item 1 of 3
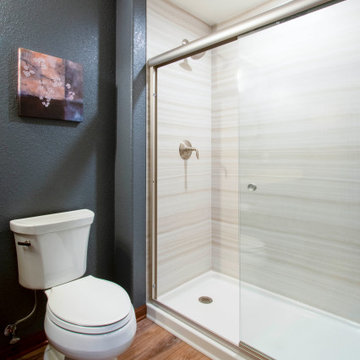
This Hartland, Wisconsin basement is a welcoming teen hangout area and family space. The design blends both rustic and transitional finishes to make the space feel cozy.
This space has it all – a bar, kitchenette, lounge area, full bathroom, game area and hidden mechanical/storage space. There is plenty of space for hosting parties and family movie nights.
Highlights of this Hartland basement remodel:
- We tied the space together with barnwood: an accent wall, beams and sliding door
- The staircase was opened at the bottom and is now a feature of the room
- Adjacent to the bar is a cozy lounge seating area for watching movies and relaxing
- The bar features dark stained cabinetry and creamy beige quartz counters
- Guests can sit at the bar or the counter overlooking the lounge area
- The full bathroom features a Kohler Choreograph shower surround
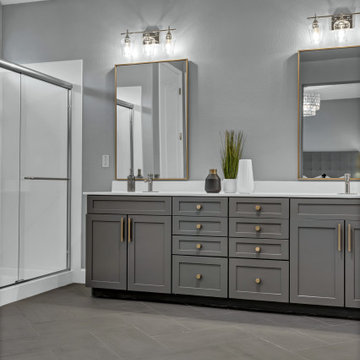
Mid-sized contemporary master bathroom in San Francisco with shaker cabinets, grey cabinets, a two-piece toilet, white tile, stone slab, grey walls, porcelain floors, an undermount sink, engineered quartz benchtops, grey floor, a sliding shower screen, white benchtops, a double vanity and a built-in vanity.
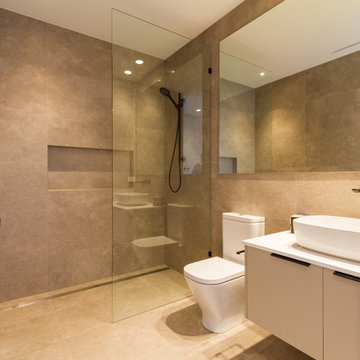
Yvonne Menegol
This is an example of an expansive modern master bathroom in Melbourne with flat-panel cabinets, black cabinets, a freestanding tub, gray tile, stone slab, white walls, porcelain floors, a drop-in sink, engineered quartz benchtops, grey floor and white benchtops.
This is an example of an expansive modern master bathroom in Melbourne with flat-panel cabinets, black cabinets, a freestanding tub, gray tile, stone slab, white walls, porcelain floors, a drop-in sink, engineered quartz benchtops, grey floor and white benchtops.
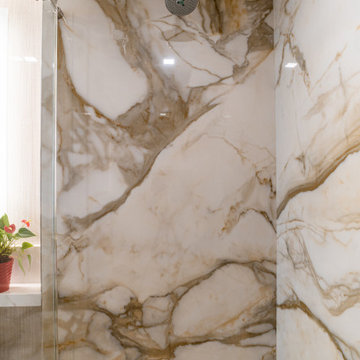
Innovative Design Build was hired to renovate a 2 bedroom 2 bathroom condo in the prestigious Symphony building in downtown Fort Lauderdale, Florida. The project included a full renovation of the kitchen, guest bathroom and primary bathroom. We also did small upgrades throughout the remainder of the property. The goal was to modernize the property using upscale finishes creating a streamline monochromatic space. The customization throughout this property is vast, including but not limited to: a hidden electrical panel, popup kitchen outlet with a stone top, custom kitchen cabinets and vanities. By using gorgeous finishes and quality products the client is sure to enjoy his home for years to come.
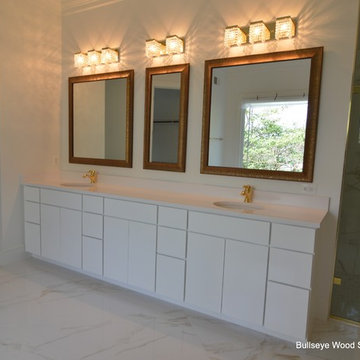
Super high gloss white master bath vanity with slab doors and drawer fronts. Electrical outlet within drawer.
Photo of a large modern master bathroom in DC Metro with flat-panel cabinets, white cabinets, white tile, stone slab, white walls, marble floors, engineered quartz benchtops and an undermount sink.
Photo of a large modern master bathroom in DC Metro with flat-panel cabinets, white cabinets, white tile, stone slab, white walls, marble floors, engineered quartz benchtops and an undermount sink.
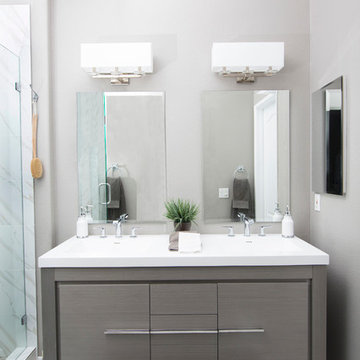
Leaving clear and clean spaces makes a world of difference - even in a limited area. Using the right color(s) can change an ordinary bathroom into a spa like experience.
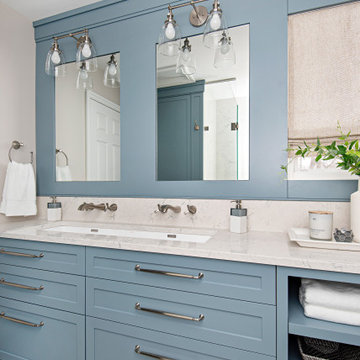
This beautiful blue bathroom gives you such a calm, coastal vibe. Quartz walls in the shower and a generous double sink vanity gives this space a touch of luxury while the linen roman blind and bright white space makes it feel spa-like. There is lots of storage for the client in the two built-in units beside the shower and the extensive vanity.
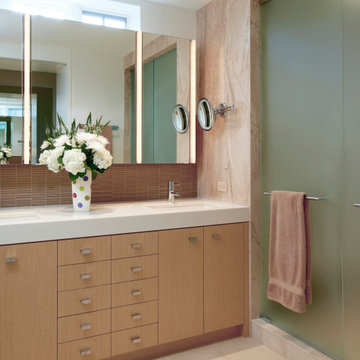
Design ideas for a contemporary master bathroom in Chicago with flat-panel cabinets, light wood cabinets, beige tile, stone slab, limestone floors, an undermount sink, engineered quartz benchtops, beige floor, a hinged shower door, white benchtops, a double vanity, an alcove shower and a built-in vanity.
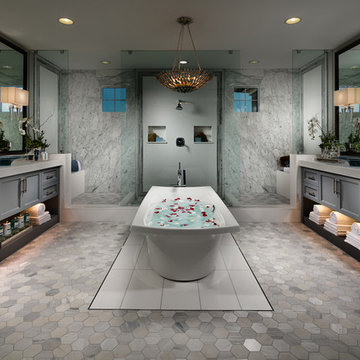
Design ideas for an expansive transitional master bathroom in San Diego with grey cabinets, a freestanding tub, a double shower, gray tile, stone slab, grey walls, mosaic tile floors, engineered quartz benchtops, grey floor, an open shower, grey benchtops, shaker cabinets and a vessel sink.
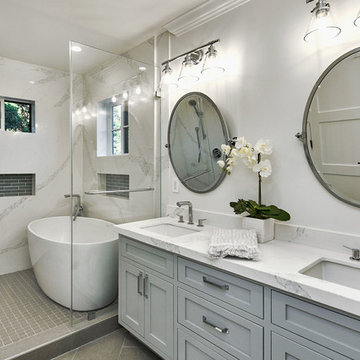
Arch Studio, Inc. Architecture & Interiors 2018
Design ideas for a mid-sized transitional master wet room bathroom in San Francisco with shaker cabinets, grey cabinets, white tile, stone slab, white walls, porcelain floors, an undermount sink, engineered quartz benchtops, grey floor, a hinged shower door, white benchtops and a freestanding tub.
Design ideas for a mid-sized transitional master wet room bathroom in San Francisco with shaker cabinets, grey cabinets, white tile, stone slab, white walls, porcelain floors, an undermount sink, engineered quartz benchtops, grey floor, a hinged shower door, white benchtops and a freestanding tub.
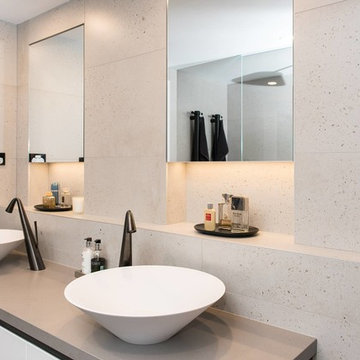
Clever tile and tapware choices combine to achieve an elegant interpretation of an 'industrial-style' bathroom. Note the clever design for the shaving cabinets, which also add light and a luxurious touch to the whole look, handy niches for storage and display, as well as the practical addition of a laundry basket to ensure the bathroom remains uncluttered at all times. The double showers and vanity allow for a relaxed toillette for both users.
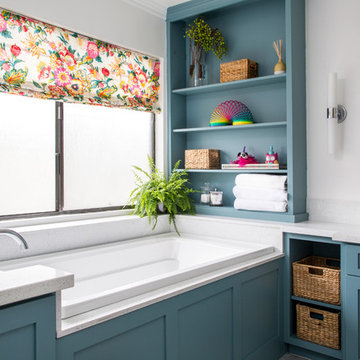
A colorful makeover for a little girl’s bathroom. The goal was to make bathtime more fun and enjoyable, so we opted for striking teal accents on the vanity and built-in. Balanced out by soft whites, grays, and woods, the space is bright and cheery yet still feels clean, spacious, and calming. Unique cabinets wrap around the room to maximize storage and save space for the tub and shower.
Cabinet color is Hemlock by Benjamin Moore.
Designed by Joy Street Design serving Oakland, Berkeley, San Francisco, and the whole of the East Bay.
For more about Joy Street Design, click here: https://www.joystreetdesign.com/
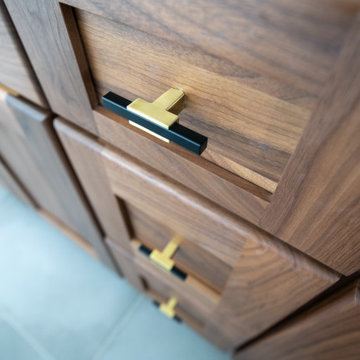
This compact Chicago primary bathroom received a smart update that included adding a wet room to house the new freestanding tub, shower area, and steamer.
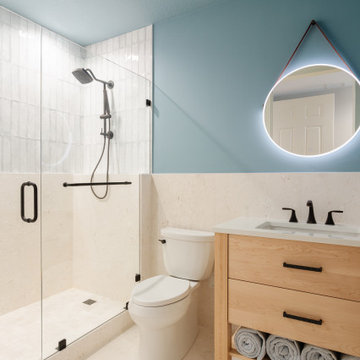
Design ideas for a mid-sized transitional bathroom in Tampa with flat-panel cabinets, light wood cabinets, an open shower, blue tile, stone slab, engineered quartz benchtops, beige floor, a hinged shower door, white benchtops, a single vanity and a built-in vanity.
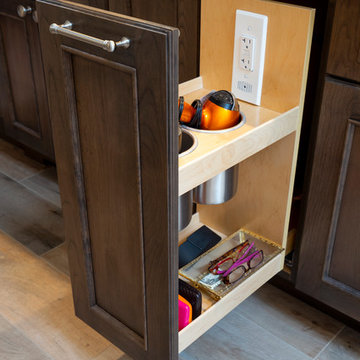
This traditional bathroom design in Dresher, PA combines comfort, style, and customized storage in an elegant space packed with amazing design details. The DuraSupreme vanity cabinet has a Marley door style and hammered glass Mullion doors, with caraway stain color on cherry wood and a decorative valance. The cabinets are accented by TopKnobs polished nickel hardware and a Caesarstone Statuario Nuvo countertop with a built up ogee edge. The cabinetry includes specialized features like a grooming cabinet pull out, jewelry insert, and laundry hamper pull out. The open shower design is perfect for relaxation. It includes a Ceasarstone shower bench and wall, white geology 12 x 24 tiled walls, Island Stone tan and beige random stone mix shower floor, and VogueBay Botticino Bullet tiled shower niches. The shower plumbing is all Toto in satin nickel, and towel bars and robe hooks are perfectly positioned by the shower entrance. The bathtub has a Caesarstone Collarada Drift tub deck and Flaviker Natural tile tub sides, with the same tile used on the bathroom floor. A Toto Drake II toilet sits next to the bathtub, separated by a half wall from the bathroom's pocket door entrance.
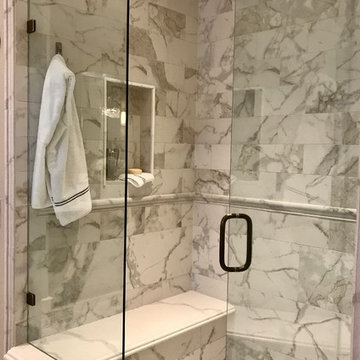
Double-swing shower door of clear glass has Oil-Rubbed Bronze hinges and handle. New simple shower niche is kept simple with a frame of matching 3/4" bullnose marble, Double hook inside shower enclosure keeps towels handy.
Photo by Design Moe Kitchen & Bath
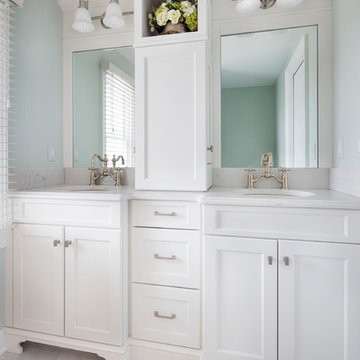
Brookhaven "Presidio Recessed" cabinets and Mirror Trim with Framed Drawerheads in a Nordic White Opaque finish on Maple. Wood-Mode Premier Hardware in Satin Nickel. Zodiaq "London Sky" Quartz Countertop with Ogee Edges.
Photo: John Martinelli
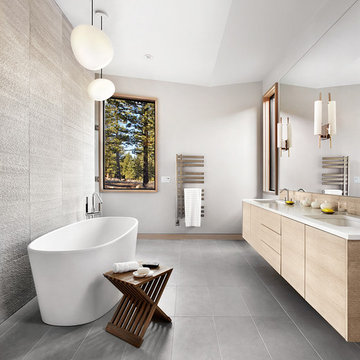
Lisa Petrole
This is an example of a contemporary master bathroom in Sacramento with an undermount sink, flat-panel cabinets, light wood cabinets, engineered quartz benchtops, a freestanding tub, gray tile, stone slab, grey walls and porcelain floors.
This is an example of a contemporary master bathroom in Sacramento with an undermount sink, flat-panel cabinets, light wood cabinets, engineered quartz benchtops, a freestanding tub, gray tile, stone slab, grey walls and porcelain floors.
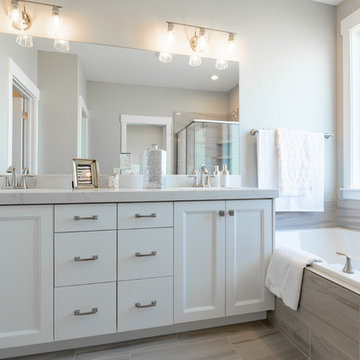
This is an example of a large country master bathroom in Salt Lake City with flat-panel cabinets, grey cabinets, a corner tub, an open shower, a two-piece toilet, beige tile, stone slab, beige walls, ceramic floors, an undermount sink, engineered quartz benchtops, grey floor, a hinged shower door and white benchtops.
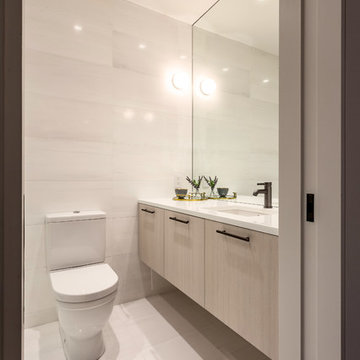
Credits: KLD NY
Small modern master bathroom in New York with flat-panel cabinets, light wood cabinets, an open shower, a one-piece toilet, white tile, stone slab, white walls, porcelain floors, an undermount sink, engineered quartz benchtops, white floor, a hinged shower door and white benchtops.
Small modern master bathroom in New York with flat-panel cabinets, light wood cabinets, an open shower, a one-piece toilet, white tile, stone slab, white walls, porcelain floors, an undermount sink, engineered quartz benchtops, white floor, a hinged shower door and white benchtops.
Bathroom Design Ideas with Stone Slab and Engineered Quartz Benchtops
4