Bathroom Design Ideas with Stone Slab and Grey Floor
Refine by:
Budget
Sort by:Popular Today
41 - 60 of 932 photos
Item 1 of 3

Mid-sized contemporary bathroom in Toronto with flat-panel cabinets, white cabinets, a freestanding tub, a curbless shower, a wall-mount toilet, gray tile, stone slab, white walls, concrete floors, with a sauna, a vessel sink, engineered quartz benchtops, grey floor, a hinged shower door, white benchtops, a double vanity and a floating vanity.
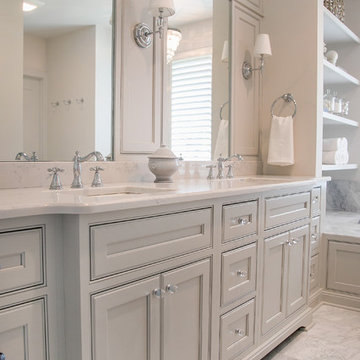
http://genevacabinet.com, GENEVA CABINET COMPANY, LLC , Lake Geneva, WI., Lake house with open kitchen,Shiloh cabinetry pained finish in Repose Grey, Essex door style with beaded inset, corner cabinet, decorative pulls, appliance panels, Definite Quartz Viareggio countertops
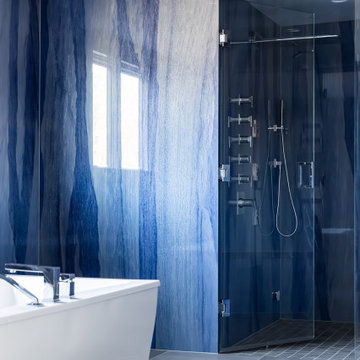
The tranquil blue sauna was created with Porcelanosa floor and wall tile and an Oasis frameless shower door. A freestanding bathtub provides another relaxing option.
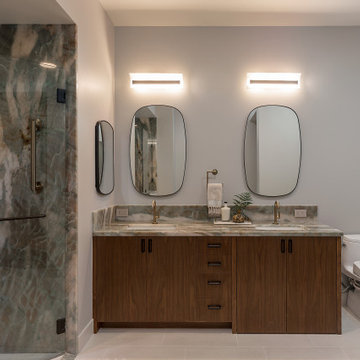
Bathroom remodeled to accommodate wheel-chair access.
Design ideas for a large modern master bathroom in San Francisco with flat-panel cabinets, brown cabinets, an open shower, a bidet, green tile, stone slab, grey walls, vinyl floors, an undermount sink, quartzite benchtops, grey floor, a hinged shower door, green benchtops, a shower seat, a double vanity and a built-in vanity.
Design ideas for a large modern master bathroom in San Francisco with flat-panel cabinets, brown cabinets, an open shower, a bidet, green tile, stone slab, grey walls, vinyl floors, an undermount sink, quartzite benchtops, grey floor, a hinged shower door, green benchtops, a shower seat, a double vanity and a built-in vanity.
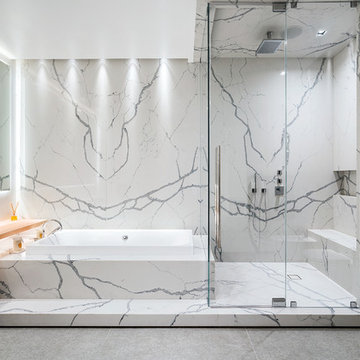
Juan Montero
This is an example of a contemporary master bathroom with flat-panel cabinets, white cabinets, a drop-in tub, a corner shower, a one-piece toilet, white tile, stone slab, a vessel sink, wood benchtops, grey floor, a hinged shower door and brown benchtops.
This is an example of a contemporary master bathroom with flat-panel cabinets, white cabinets, a drop-in tub, a corner shower, a one-piece toilet, white tile, stone slab, a vessel sink, wood benchtops, grey floor, a hinged shower door and brown benchtops.
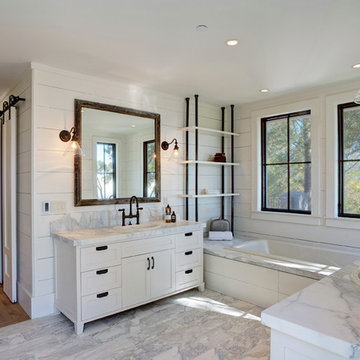
Mitchell Shenker Photography
Design ideas for a mid-sized country master bathroom in San Francisco with marble benchtops, flat-panel cabinets, medium wood cabinets, an open shower, a one-piece toilet, beige tile, stone slab, beige walls, ceramic floors, a drop-in sink, a drop-in tub and grey floor.
Design ideas for a mid-sized country master bathroom in San Francisco with marble benchtops, flat-panel cabinets, medium wood cabinets, an open shower, a one-piece toilet, beige tile, stone slab, beige walls, ceramic floors, a drop-in sink, a drop-in tub and grey floor.
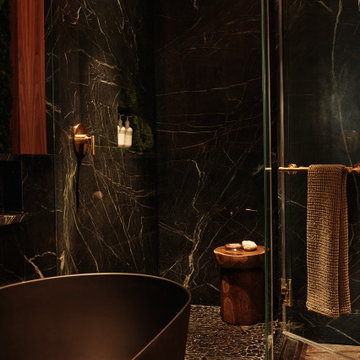
Mid-sized transitional master bathroom in New York with a freestanding tub, a corner shower, black tile, stone slab, black walls, ceramic floors, soapstone benchtops, grey floor, a hinged shower door, black benchtops, a single vanity and a built-in vanity.
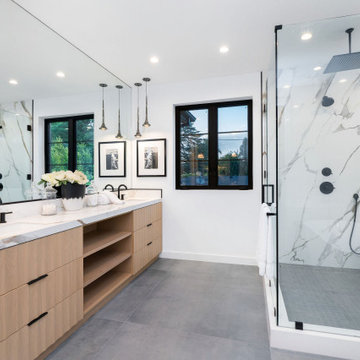
Expansive transitional master bathroom in Los Angeles with light wood cabinets, a freestanding tub, a two-piece toilet, white tile, stone slab, porcelain floors, an undermount sink, engineered quartz benchtops, grey floor, a hinged shower door, white benchtops, a shower seat, a double vanity and a built-in vanity.
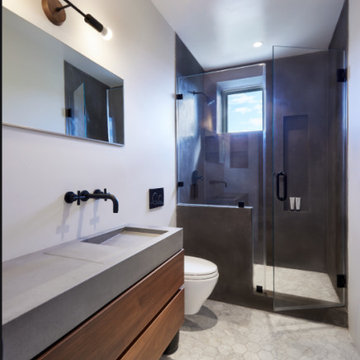
Photo of a mid-sized contemporary master bathroom in New York with flat-panel cabinets, medium wood cabinets, an alcove shower, a wall-mount toilet, black tile, stone slab, white walls, marble floors, an integrated sink, concrete benchtops, grey floor, a hinged shower door and grey benchtops.
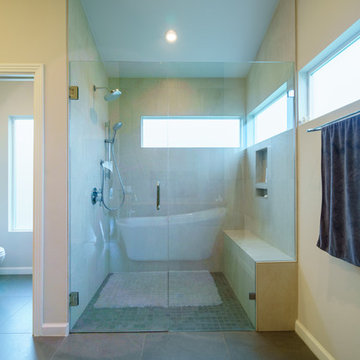
Matthew Manuel
Photo of a mid-sized modern master bathroom in Austin with flat-panel cabinets, light wood cabinets, a freestanding tub, a curbless shower, a two-piece toilet, white tile, stone slab, beige walls, porcelain floors, a trough sink, quartzite benchtops, grey floor, a hinged shower door and white benchtops.
Photo of a mid-sized modern master bathroom in Austin with flat-panel cabinets, light wood cabinets, a freestanding tub, a curbless shower, a two-piece toilet, white tile, stone slab, beige walls, porcelain floors, a trough sink, quartzite benchtops, grey floor, a hinged shower door and white benchtops.
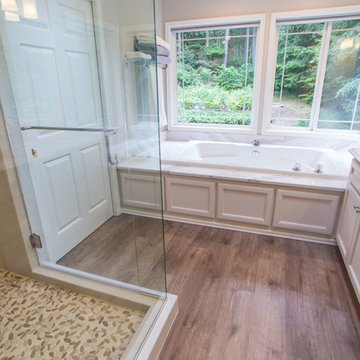
Jenny L Miller
Mid-sized traditional master bathroom in Seattle with beaded inset cabinets, beige cabinets, a corner tub, a corner shower, white tile, stone slab, grey walls, light hardwood floors, an undermount sink, quartzite benchtops, grey floor, a hinged shower door and white benchtops.
Mid-sized traditional master bathroom in Seattle with beaded inset cabinets, beige cabinets, a corner tub, a corner shower, white tile, stone slab, grey walls, light hardwood floors, an undermount sink, quartzite benchtops, grey floor, a hinged shower door and white benchtops.

This is an example of a mid-sized contemporary master wet room bathroom in Miami with shaker cabinets, black cabinets, a freestanding tub, a one-piece toilet, gray tile, stone slab, grey walls, concrete floors, a vessel sink, quartzite benchtops, grey floor, a hinged shower door, white benchtops, a double vanity, a freestanding vanity and recessed.
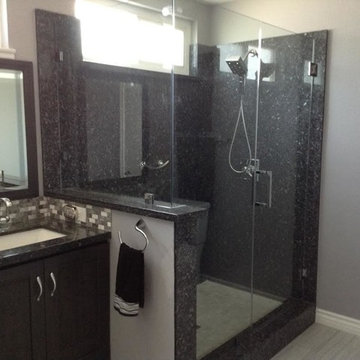
Design ideas for a mid-sized transitional master bathroom in Los Angeles with a corner shower, a two-piece toilet, black tile, stone slab, grey walls, porcelain floors, an undermount sink, granite benchtops, grey floor, a hinged shower door, black benchtops, shaker cabinets and dark wood cabinets.
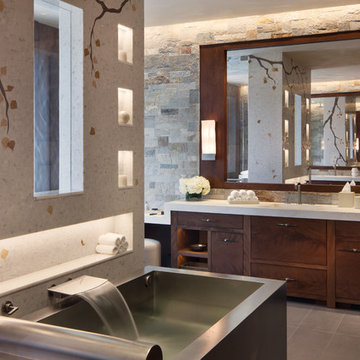
David O. Marlow
This is an example of an expansive contemporary master bathroom in Denver with flat-panel cabinets, dark wood cabinets, a freestanding tub, an open shower, a wall-mount toilet, multi-coloured tile, stone slab, multi-coloured walls, porcelain floors, an integrated sink, limestone benchtops, grey floor and a hinged shower door.
This is an example of an expansive contemporary master bathroom in Denver with flat-panel cabinets, dark wood cabinets, a freestanding tub, an open shower, a wall-mount toilet, multi-coloured tile, stone slab, multi-coloured walls, porcelain floors, an integrated sink, limestone benchtops, grey floor and a hinged shower door.
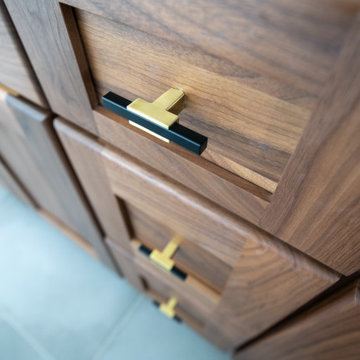
This compact Chicago primary bathroom received a smart update that included adding a wet room to house the new freestanding tub, shower area, and steamer.

Small bathroom designed using grey wall paint and tiles, as well as blonde wood behind the bathroom mirror. Recessed bathroom shelves used to maximise on limited space, as are the wall mounted bathroom vanity, rounded white toilet and enclosed walk-in shower.
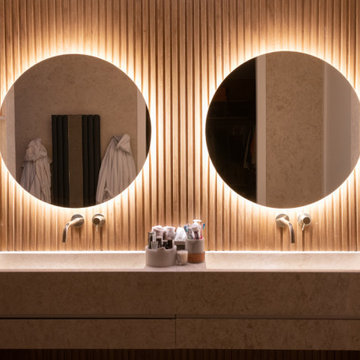
Le projet Dominique est le résultat de recherches et de travaux de plusieurs mois. Ce magnifique appartement haussmannien saura vous inspirer si vous êtes à la recherche d’inspiration raffinée et originale.
Ici les luminaires sont des objets de décoration à part entière. Tantôt ils prennent la forme de nuage dans la chambre des enfants, de délicates bulles chez les parents ou d’auréoles planantes dans les salons.
La cuisine, majestueuse, épouse totalement le mur en longueur. Il s’agit d’une création unique signée eggersmann by Paul & Benjamin. Pièce très importante pour la famille, elle a été pensée tant pour leur permettre de se retrouver que pour accueillir des invitations officielles.
La salle de bain parentale est une oeuvre d’art. On y retrouve une douche italienne minimaliste en pierre. Le bois permet de donner à la pièce un côté chic sans être trop ostentatoire. Il s’agit du même bois utilisé pour la construction des bateaux : solide, noble et surtout imperméable.
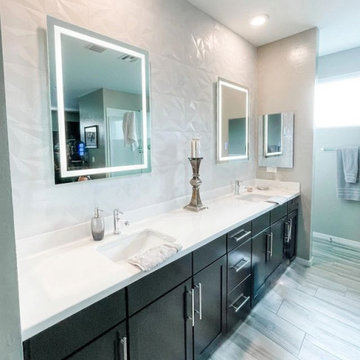
Large modern master wet room bathroom in Las Vegas with shaker cabinets, black cabinets, a freestanding tub, black tile, stone slab, white walls, ceramic floors, grey floor, a hinged shower door, a single vanity, a built-in vanity, an undermount sink and white benchtops.
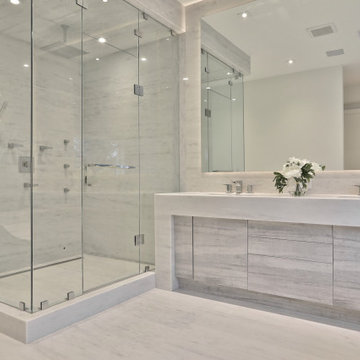
Custom Marble Vanities
Custom Marble Sinks
Custom Marble Shoers
Marble Walls
Modern master bathroom in Toronto with flat-panel cabinets, grey cabinets, a freestanding tub, a shower/bathtub combo, a one-piece toilet, gray tile, stone slab, grey walls, marble floors, an undermount sink, marble benchtops, grey floor, a hinged shower door, grey benchtops, a double vanity and a built-in vanity.
Modern master bathroom in Toronto with flat-panel cabinets, grey cabinets, a freestanding tub, a shower/bathtub combo, a one-piece toilet, gray tile, stone slab, grey walls, marble floors, an undermount sink, marble benchtops, grey floor, a hinged shower door, grey benchtops, a double vanity and a built-in vanity.

Inspiration for a mid-sized modern master bathroom in Barcelona with furniture-like cabinets, grey cabinets, a drop-in tub, an open shower, a wall-mount toilet, gray tile, stone slab, grey walls, limestone floors, a drop-in sink, concrete benchtops, grey floor, a hinged shower door, grey benchtops, an enclosed toilet, a double vanity and a built-in vanity.
Bathroom Design Ideas with Stone Slab and Grey Floor
3