Bathroom Design Ideas with Stone Tile and a Double Vanity
Refine by:
Budget
Sort by:Popular Today
41 - 60 of 1,277 photos
Item 1 of 3

This was a really fun project. We used soothing blues, grays and greens to transform this outdated bathroom. The shower was moved from the center of the bath and visible from the primary bedroom over to the side which was the preferred location of the client. We moved the tub as well.The stone for the countertop is natural and stunning and serves as a waterfall on either end of the floating cabinets as well as into the shower. We also used it for the shower seat as a waterfall into the shower from the tub and tub deck. The shower tile was subdued to allow the naturalstone be the star of the show. We were thoughtful with the placement of the knobs in the shower so that the client can turn the water on and off without getting wet in the process. The beautiful tones of the blues, grays, and greens reads modern without being cold.
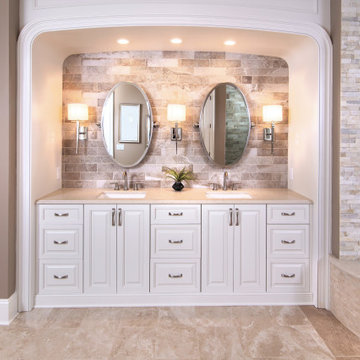
Escape into our master bathroom oasis. With our modern fireplace tucked into our stacked tile stone wall with a curved tub surround.
Design ideas for an expansive master bathroom in Charlotte with beige cabinets, a drop-in tub, a corner shower, multi-coloured tile, stone tile, beige walls, ceramic floors, an undermount sink, granite benchtops, beige floor, a hinged shower door, beige benchtops, a niche and a double vanity.
Design ideas for an expansive master bathroom in Charlotte with beige cabinets, a drop-in tub, a corner shower, multi-coloured tile, stone tile, beige walls, ceramic floors, an undermount sink, granite benchtops, beige floor, a hinged shower door, beige benchtops, a niche and a double vanity.
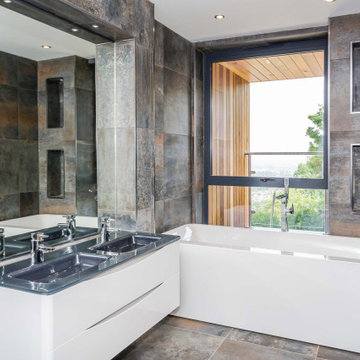
Whilst the site was a good size for the building, the working area was tight due to the very steep slope and limited access. Therefore, to minimise construction costs RRA designed the replacement dwelling to use the existing building footprint and foundations, and kept the ridge height the same as the existing house. The garage became part of the main house using a small link and a subterranean level with additional parking was excavated. This strategy resulting in no negative visual impact to the views of surrounding buildings whilst enabling a significant increase to the floor area.
Extensive glazing was used strategically to benefit from the stunning views over Cheltenham whilst also allowing the building to fully utilise the solar gain to heat the house. Balcony areas have been added to offer the inhabitants outdoor space, other than the garden, from which to enjoy the views.
Central to the building is the large kitchen area which links several areas of the house. This features a central void space to a large rooflight positioned to increase the natural light within the deepest part of the building.
In order to integrate the contemporary style into the natural surroundings a pallette of render, Cedar Cladding, Local Stone and Powder Coated Aluminium Windows was employed.
Externally the use of solar powered, low-level lighting, illuminates the access forecourt for safety, without causing excessive light pollution.
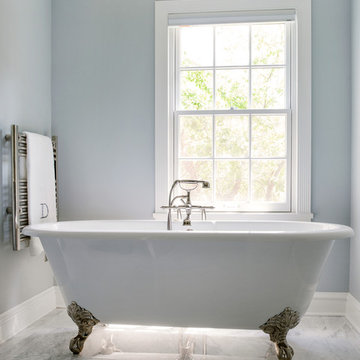
Cynthia Lynn Photography
This is an example of a mid-sized traditional master bathroom in Chicago with an undermount sink, quartzite benchtops, a claw-foot tub, an alcove shower, a two-piece toilet, gray tile, stone tile, blue walls, marble floors, furniture-like cabinets, blue cabinets, white floor, a hinged shower door, white benchtops, a niche, a double vanity and a freestanding vanity.
This is an example of a mid-sized traditional master bathroom in Chicago with an undermount sink, quartzite benchtops, a claw-foot tub, an alcove shower, a two-piece toilet, gray tile, stone tile, blue walls, marble floors, furniture-like cabinets, blue cabinets, white floor, a hinged shower door, white benchtops, a niche, a double vanity and a freestanding vanity.
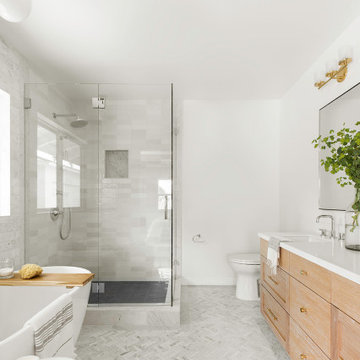
Design ideas for a mid-sized modern master bathroom in Los Angeles with shaker cabinets, light wood cabinets, an undermount tub, a one-piece toilet, white tile, stone tile, white walls, marble floors, an undermount sink, engineered quartz benchtops, white floor, a hinged shower door, white benchtops, a niche, a double vanity and a built-in vanity.
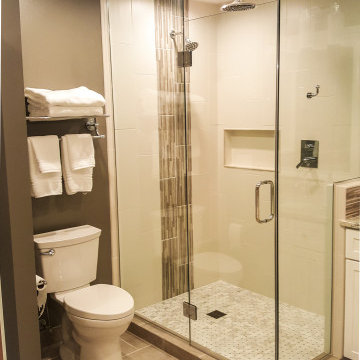
This Mequon master on-suite from the 80's was in serious need of a face lift! While it may be a large bathroom, it certainly was not up to date and did not meet the needs of the client.
We designed a complete gut and re-build including the removal of a window that only looked over the solarium below!
The result is a timeless design that allowed the homeowner to sell his home, after many failed attempts with the old bathroom, and meets the needs of the future buyers!
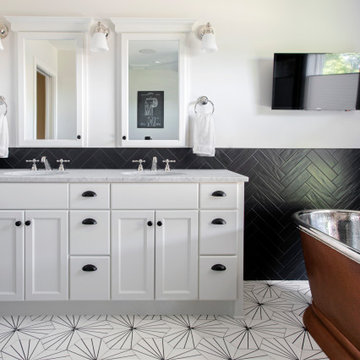
Design ideas for a small transitional master bathroom in Minneapolis with raised-panel cabinets, white cabinets, a freestanding tub, a corner shower, a one-piece toilet, black tile, stone tile, white walls, cement tiles, an undermount sink, marble benchtops, white floor, a hinged shower door, white benchtops, a niche, a double vanity and a built-in vanity.
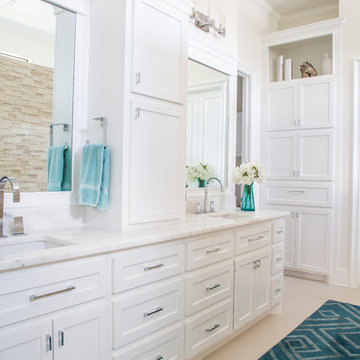
This Master Bathroom is clean and simple! The marble counter tops and double vanity provide tones of storage in additional to custom built-in cabinets the help act a divider between the 2 under-mount sinks.
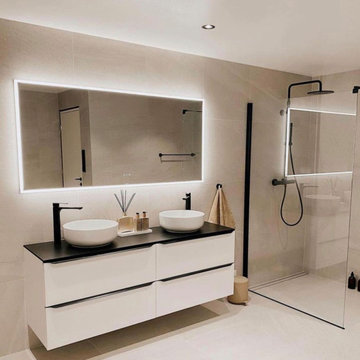
Photo of a large modern master wet room bathroom in Houston with flat-panel cabinets, white cabinets, a freestanding tub, beige tile, stone tile, beige walls, porcelain floors, a vessel sink, solid surface benchtops, beige floor, a hinged shower door, black benchtops, a double vanity and a floating vanity.

FineCraft Contractors, Inc.
This is an example of a large modern master bathroom in DC Metro with flat-panel cabinets, beige cabinets, a freestanding tub, an alcove shower, white tile, stone tile, white walls, wood-look tile, an undermount sink, quartzite benchtops, brown floor, a hinged shower door, white benchtops, a double vanity, a floating vanity and vaulted.
This is an example of a large modern master bathroom in DC Metro with flat-panel cabinets, beige cabinets, a freestanding tub, an alcove shower, white tile, stone tile, white walls, wood-look tile, an undermount sink, quartzite benchtops, brown floor, a hinged shower door, white benchtops, a double vanity, a floating vanity and vaulted.
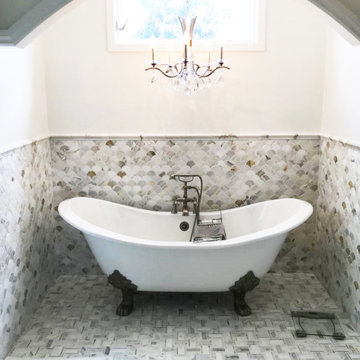
Small master bathroom in Orange County with recessed-panel cabinets, green cabinets, a claw-foot tub, an alcove shower, stone tile, white benchtops, a double vanity, a built-in vanity and decorative wall panelling.
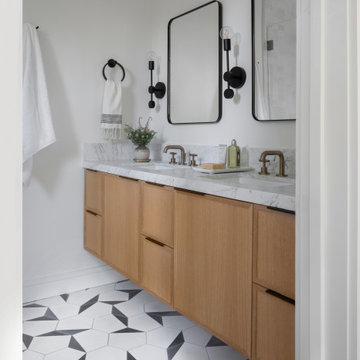
Photo of a mid-sized contemporary master bathroom in San Francisco with shaker cabinets, light wood cabinets, white tile, stone tile, cement tiles, an undermount sink, marble benchtops, white floor, white benchtops, a double vanity and a built-in vanity.
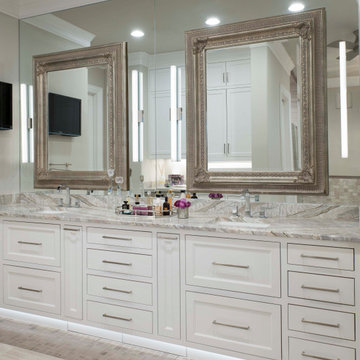
Master Bath Vanity
Inspiration for a large mediterranean master bathroom in Dallas with shaker cabinets, white cabinets, gray tile, stone tile, travertine floors, an undermount sink, quartzite benchtops, grey floor, grey benchtops, a double vanity, a built-in vanity and beige walls.
Inspiration for a large mediterranean master bathroom in Dallas with shaker cabinets, white cabinets, gray tile, stone tile, travertine floors, an undermount sink, quartzite benchtops, grey floor, grey benchtops, a double vanity, a built-in vanity and beige walls.
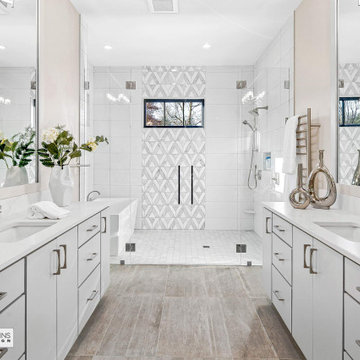
Large arts and crafts master wet room bathroom in Other with flat-panel cabinets, white cabinets, a freestanding tub, a one-piece toilet, white tile, stone tile, beige walls, wood-look tile, an undermount sink, engineered quartz benchtops, beige floor, a hinged shower door, white benchtops, a double vanity, a built-in vanity and a niche.
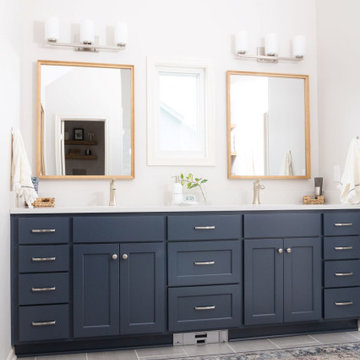
Photo of a contemporary master bathroom in Kansas City with shaker cabinets, blue cabinets, an alcove shower, stone tile, grey walls, porcelain floors, an undermount sink, engineered quartz benchtops, grey floor, a hinged shower door, white benchtops, a double vanity, a built-in vanity and an enclosed toilet.
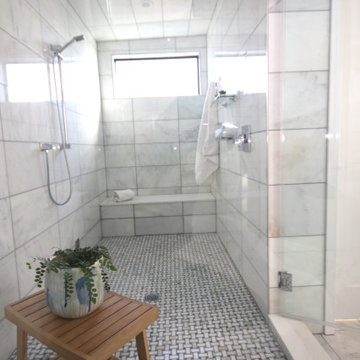
Luxury Spa Bathroom with chrome and glass bath accessories. This expansive steam shower is wall to wall with hooks for towels.
Large modern master wet room bathroom in Los Angeles with flat-panel cabinets, dark wood cabinets, a freestanding tub, a wall-mount toilet, white tile, stone tile, white walls, marble floors, an undermount sink, solid surface benchtops, white floor, a hinged shower door, white benchtops, a shower seat, a double vanity and a built-in vanity.
Large modern master wet room bathroom in Los Angeles with flat-panel cabinets, dark wood cabinets, a freestanding tub, a wall-mount toilet, white tile, stone tile, white walls, marble floors, an undermount sink, solid surface benchtops, white floor, a hinged shower door, white benchtops, a shower seat, a double vanity and a built-in vanity.

This is an example of a mid-sized transitional bathroom in San Francisco with medium wood cabinets, gray tile, stone tile, multi-coloured walls, limestone floors, an undermount sink, marble benchtops, grey floor, a hinged shower door, grey benchtops, a niche, a double vanity, a built-in vanity and wallpaper.
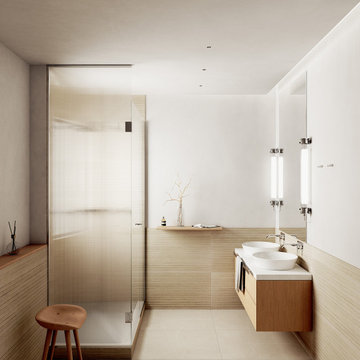
Rénovation de la salle de bain de l'appartement rue de la Boetie
Design ideas for a mid-sized contemporary master bathroom in Paris with beaded inset cabinets, a corner shower, beige tile, stone tile, beige walls, ceramic floors, a trough sink, solid surface benchtops, beige floor, a hinged shower door, white benchtops, a double vanity and a floating vanity.
Design ideas for a mid-sized contemporary master bathroom in Paris with beaded inset cabinets, a corner shower, beige tile, stone tile, beige walls, ceramic floors, a trough sink, solid surface benchtops, beige floor, a hinged shower door, white benchtops, a double vanity and a floating vanity.
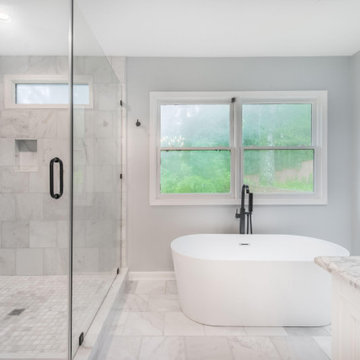
Design ideas for a large modern master wet room bathroom in Atlanta with shaker cabinets, white cabinets, a two-piece toilet, gray tile, stone tile, grey walls, porcelain floors, grey floor, a freestanding vanity, a freestanding tub, an undermount sink, engineered quartz benchtops, a hinged shower door, grey benchtops and a double vanity.
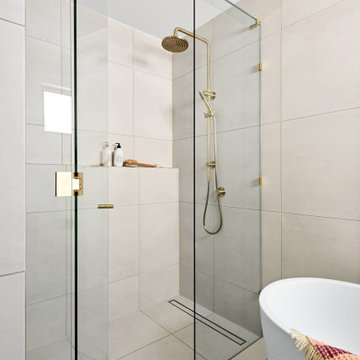
Family Bathroom Renovation in Melbourne. Bohemian styled and neutral tones anchored by the custom made timber double vanity, oval mirrors and tiger bronze fixtures. A free-standing bath and walk-in shower creating a sense of space
Bathroom Design Ideas with Stone Tile and a Double Vanity
3