Bathroom Design Ideas with Stone Tile and a Double Vanity
Refine by:
Budget
Sort by:Popular Today
121 - 140 of 1,277 photos
Item 1 of 3
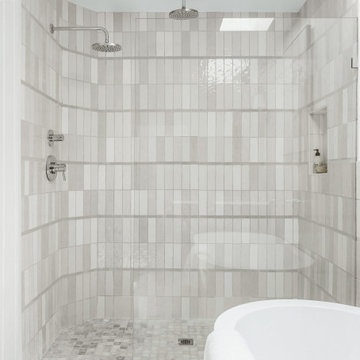
Interior Design by designer and broker Jessica Koltun Home | Selling Dallas
Design ideas for an expansive beach style master bathroom in Dallas with shaker cabinets, black cabinets, a freestanding tub, a curbless shower, multi-coloured tile, stone tile, white walls, marble floors, an undermount sink, quartzite benchtops, beige floor, a hinged shower door, white benchtops, a double vanity and a built-in vanity.
Design ideas for an expansive beach style master bathroom in Dallas with shaker cabinets, black cabinets, a freestanding tub, a curbless shower, multi-coloured tile, stone tile, white walls, marble floors, an undermount sink, quartzite benchtops, beige floor, a hinged shower door, white benchtops, a double vanity and a built-in vanity.
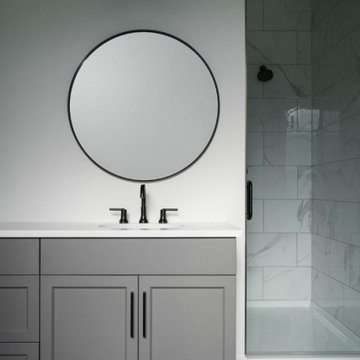
This stunning bathroom has many complimenting features that allow for an effortless design production. This bathroom design was awarded the best bathroom under 130 sq ft by the National Awards for Housing Excellence.
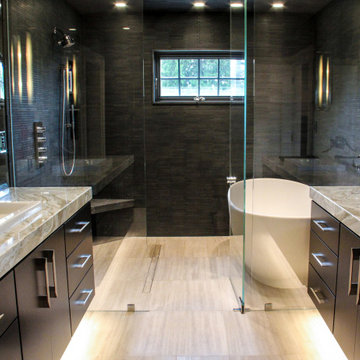
Master bathroom with walk-in wet room featuring MTI Elise Soaking Tub. Floating maple his and her vanities with onyx finish countertops. Greyon basalt stone in the shower. Cloud limestone on the floor.
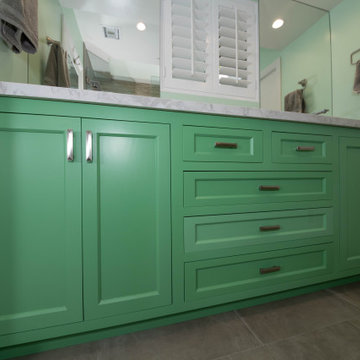
Large modern master bathroom in Los Angeles with raised-panel cabinets, green cabinets, a curbless shower, a one-piece toilet, beige tile, stone tile, green walls, porcelain floors, an undermount sink, marble benchtops, beige floor, a hinged shower door, white benchtops, a shower seat, a double vanity, a built-in vanity and recessed.
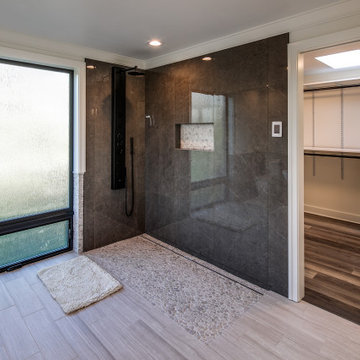
Second Floor Master Bathroom
This is an example of a mid-sized contemporary master bathroom in Seattle with raised-panel cabinets, white cabinets, a freestanding tub, a corner shower, a one-piece toilet, gray tile, stone tile, white walls, travertine floors, a vessel sink, engineered quartz benchtops, grey floor, a sliding shower screen, white benchtops, a niche, a double vanity, a built-in vanity and decorative wall panelling.
This is an example of a mid-sized contemporary master bathroom in Seattle with raised-panel cabinets, white cabinets, a freestanding tub, a corner shower, a one-piece toilet, gray tile, stone tile, white walls, travertine floors, a vessel sink, engineered quartz benchtops, grey floor, a sliding shower screen, white benchtops, a niche, a double vanity, a built-in vanity and decorative wall panelling.
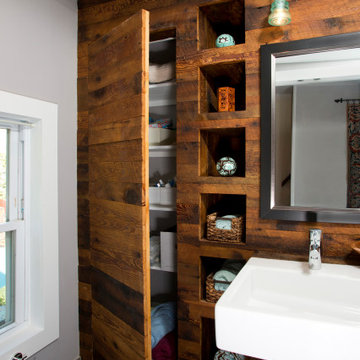
Design ideas for a mid-sized modern master bathroom in DC Metro with a curbless shower, gray tile, stone tile, grey walls, an open shower, white benchtops, a double vanity and a floating vanity.
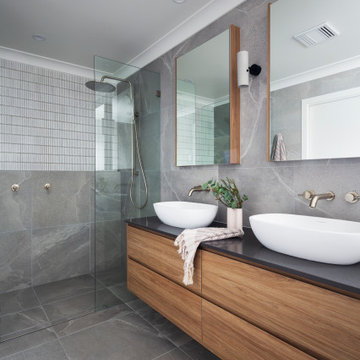
For this home in the Canberra suburb of Forde, Studio Black Interiors gave the ensuite an interior design makeover. Studio Black was responsible for re-designing the ensuite and selecting the finishes and fixtures to make the ensuite feel more modern and practical for this family home. The ensuite features a timber vanity with a stone top, brushed nickel tapwear and custom mirrored shaving cabinets. Photography by Hcreations.
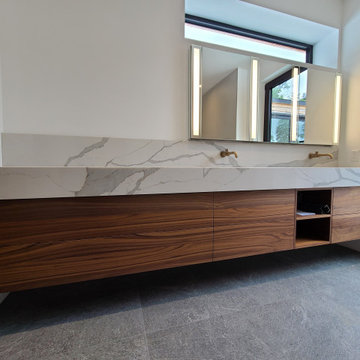
unique custom vanity made up natural bookmatched walnut and quartz counterop.
Design ideas for a large eclectic master bathroom in Montreal with flat-panel cabinets, medium wood cabinets, a freestanding tub, a curbless shower, a one-piece toilet, gray tile, stone tile, white walls, an undermount sink, engineered quartz benchtops, grey floor, an open shower, white benchtops, a double vanity and a floating vanity.
Design ideas for a large eclectic master bathroom in Montreal with flat-panel cabinets, medium wood cabinets, a freestanding tub, a curbless shower, a one-piece toilet, gray tile, stone tile, white walls, an undermount sink, engineered quartz benchtops, grey floor, an open shower, white benchtops, a double vanity and a floating vanity.
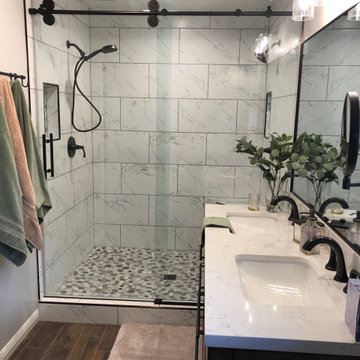
Design ideas for a mid-sized mediterranean 3/4 wet room bathroom in Los Angeles with shaker cabinets, dark wood cabinets, white tile, stone tile, white walls, medium hardwood floors, an undermount sink, engineered quartz benchtops, brown floor, a sliding shower screen, white benchtops, a double vanity and a freestanding vanity.

With pale vertical cedar cladding, granite and clean lines, this contemporary family home has a decidedly mid-century Palm Springs aesthetic.
Backing onto a bush reserve, the home makes the most of its lush setting by incorporating a stunning courtyard off the living area. Native bush and a travertine wall form a dramatic backdrop to the pool, with aquila decking running to a sunken outdoor living room, complete with fireplace and skylights - creating the perfect social focal point for year-round relaxing and entertaining.
Interior detailing continues the modernist aesthetic. An open-tread suspended timber staircase floats in the entry foyer. Concrete floors, black-framed glazing and white walls feature in the main living areas. Appliances in the kitchen are integrated behind American oak cabinetry. A butler’s pantry lives up to its utilitarian nature with a morning prep station of toaster, jug and blender on one side, and a wine and cocktail making station on the other.
Layout allows for separation from busy family life. The sole upper level bedroom is the master suite - forming a welcoming sanctuary to retreat to. There’s a window-seat for reading in the sun, an in-built desk, ensuite and walk in robe.
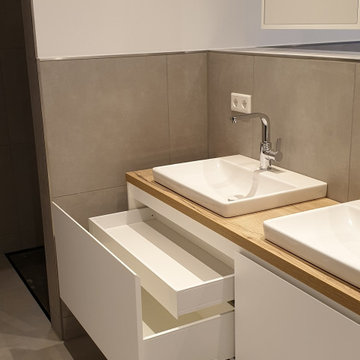
Photo of a small modern 3/4 bathroom in Hamburg with flat-panel cabinets, white cabinets, a drop-in tub, gray tile, stone tile, grey walls, a vessel sink, solid surface benchtops, grey floor, brown benchtops, a double vanity and a floating vanity.
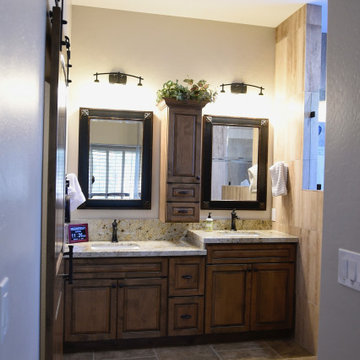
Mid-sized transitional master bathroom in Phoenix with raised-panel cabinets, medium wood cabinets, beige tile, stone tile, grey walls, porcelain floors, an undermount sink, granite benchtops, brown floor, multi-coloured benchtops, a shower seat, a double vanity and a built-in vanity.
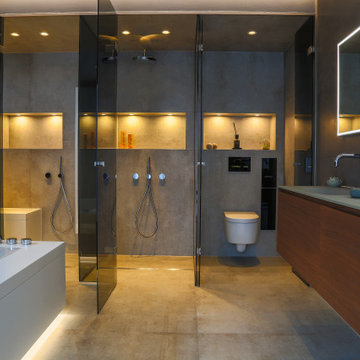
Großzügiges, offenes Wellnessbad mit Doppelwaschbecken von Falper und einem Hamam von Effe. Planung, Design und Lieferung durch acqua design - exklusive badkonzepte
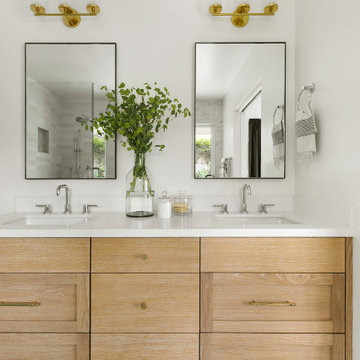
Inspiration for a mid-sized modern master bathroom in Los Angeles with shaker cabinets, light wood cabinets, a freestanding tub, a one-piece toilet, white tile, stone tile, white walls, marble floors, an undermount sink, engineered quartz benchtops, white floor, a hinged shower door, white benchtops, a niche, a double vanity and a built-in vanity.
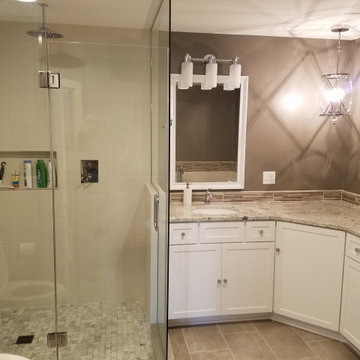
This Mequon master on-suite from the 80's was in serious need of a face lift! While it may be a large bathroom, it certainly was not up to date and did not meet the needs of the client.
We designed a complete gut and re-build including the removal of a window that only looked over the solarium below!
The result is a timeless design that allowed the homeowner to sell his home, after many failed attempts with the old bathroom, and meets the needs of the future buyers!
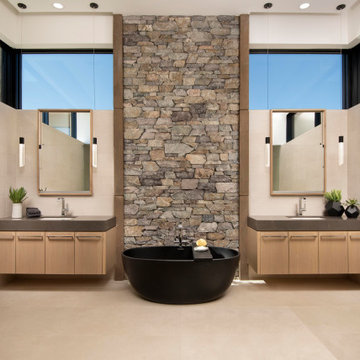
Due to the architecture of the house, a wall of ledgestone becomes a focal wall for a soaking tub and allows for split floating vanities, creating perfect symmetry in the space.
The tub is from Hydrosystems and is made of a volcanic composite blend with a matte finish.
The Village at Seven Desert Mountain—Scottsdale
Architecture: Drewett Works
Builder: Cullum Homes
Interiors: Ownby Design
Landscape: Greey | Pickett
Photographer: Dino Tonn
https://www.drewettworks.com/the-model-home-at-village-at-seven-desert-mountain/
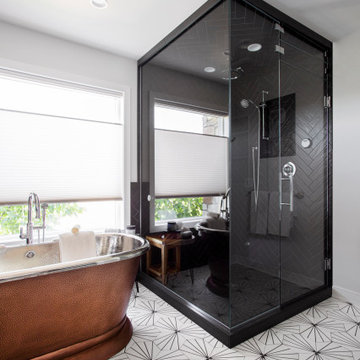
Small transitional master bathroom in Minneapolis with raised-panel cabinets, white cabinets, a freestanding tub, a corner shower, a one-piece toilet, black tile, stone tile, white walls, cement tiles, an undermount sink, marble benchtops, white floor, a hinged shower door, white benchtops, a niche, a double vanity and a built-in vanity.
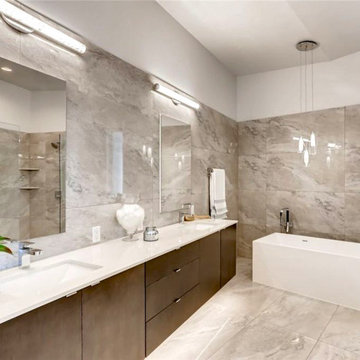
Design ideas for a large modern master bathroom in Seattle with a freestanding tub, a curbless shower, multi-coloured tile, stone tile, quartzite benchtops, an open shower, a double vanity and a floating vanity.
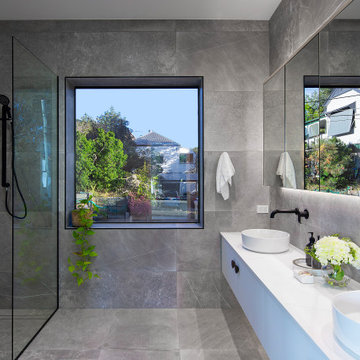
Modern renovation of Queenslander, bathroom renovation
Photo of a contemporary bathroom in Brisbane with gray tile, stone tile, grey walls, concrete floors, grey floor, a double vanity, flat-panel cabinets, white cabinets, a curbless shower, a vessel sink, white benchtops and a floating vanity.
Photo of a contemporary bathroom in Brisbane with gray tile, stone tile, grey walls, concrete floors, grey floor, a double vanity, flat-panel cabinets, white cabinets, a curbless shower, a vessel sink, white benchtops and a floating vanity.
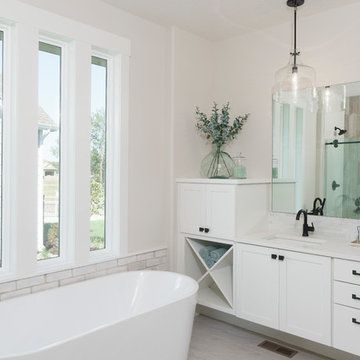
The brick accent wall, windows, white cabinets and accent lighting creates a spa-like escape in this gorgeous master bathroom design. Photo Credit: Shane Organ Photography
Bathroom Design Ideas with Stone Tile and a Double Vanity
7