Bathroom Design Ideas with Stone Tile and a Double Vanity
Refine by:
Budget
Sort by:Popular Today
61 - 80 of 1,277 photos
Item 1 of 3
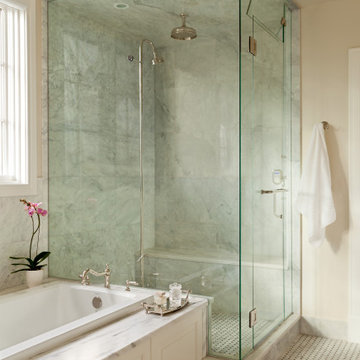
Inspiration for a large traditional bathroom in Denver with a drop-in tub, a one-piece toilet, stone tile, white walls, mosaic tile floors, an undermount sink, marble benchtops, white floor, a hinged shower door, white benchtops, a shower seat and a double vanity.
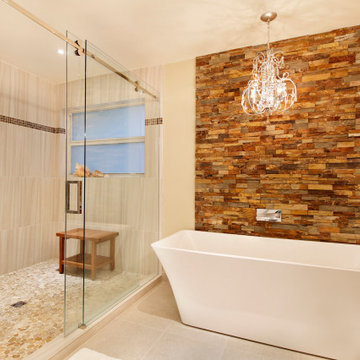
This is an example of a large transitional master bathroom in Miami with flat-panel cabinets, medium wood cabinets, a freestanding tub, an alcove shower, stone tile, a vessel sink, engineered quartz benchtops, a sliding shower screen, white benchtops, a double vanity, a built-in vanity, beige walls, beige floor, a one-piece toilet, beige tile and limestone floors.
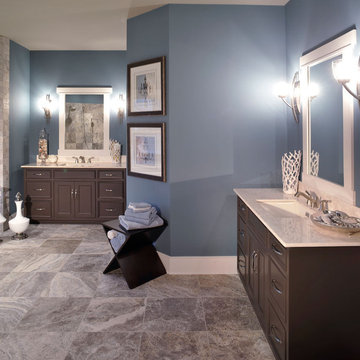
Inspiration for a contemporary master bathroom in Columbus with an undermount sink, dark wood cabinets, brown floor, beaded inset cabinets, a double vanity, a built-in vanity, a freestanding tub, a corner shower, beige tile, stone tile, blue walls and a hinged shower door.
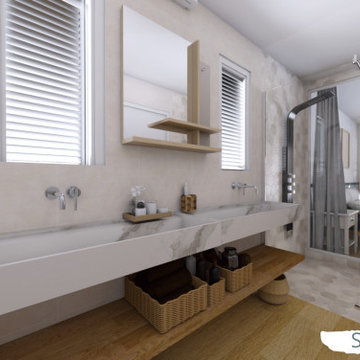
Et si on rêvait de vivre en bord de mer? Qui plus est, sur une belle île : la Guadeloupe, par exemple! Maureen et Nico l'ont fait! Ils ont décidé de faire construire cette belle villa sur l'île aux belles eaux et de se faire aider par WherDeco! Une réalisation totale qui ne manque pas de charme. Qu'en pensez-vous?

Country master bathroom in New York with furniture-like cabinets, dark wood cabinets, a freestanding tub, gray tile, stone tile, wood-look tile, brown floor, beige benchtops, a double vanity, a freestanding vanity, exposed beam and brick walls.
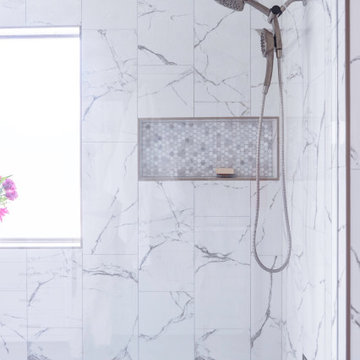
Remodel of a master bathroom. Dual vanities, Walk in shower, marble shower tile, porcelain tile, with updated lighting. Transformed from 1990's oh hum to wow!
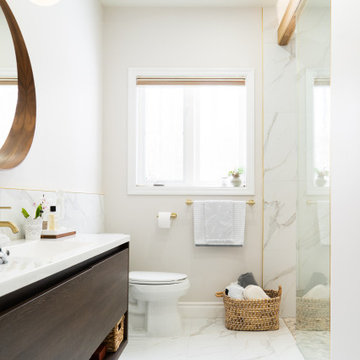
Meraki Home Servies provide the best bathroom design and renovation skills in Toronto GTA
Large asian 3/4 bathroom in Toronto with flat-panel cabinets, beige cabinets, a drop-in tub, a curbless shower, a two-piece toilet, brown tile, stone tile, beige walls, porcelain floors, an undermount sink, quartzite benchtops, yellow floor, an open shower, multi-coloured benchtops, a niche, a double vanity and a freestanding vanity.
Large asian 3/4 bathroom in Toronto with flat-panel cabinets, beige cabinets, a drop-in tub, a curbless shower, a two-piece toilet, brown tile, stone tile, beige walls, porcelain floors, an undermount sink, quartzite benchtops, yellow floor, an open shower, multi-coloured benchtops, a niche, a double vanity and a freestanding vanity.
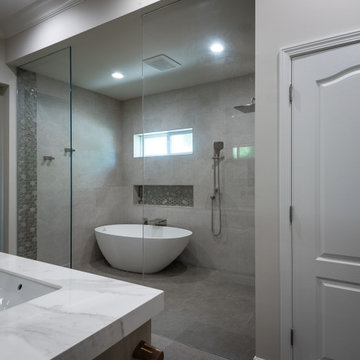
Primary Bathroom as part of a entire Primary Suite Addition. Curbless Wet Room complete with freestanding tub, shower, and custom niches. His and Hers Vanity split with a vanity tower and finished with pendant lights and elegant Barn doors
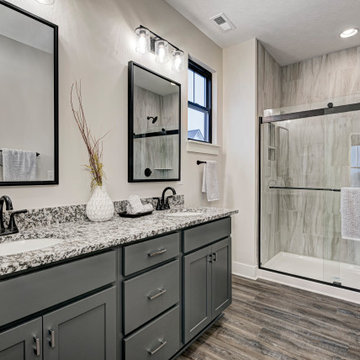
Design ideas for a mid-sized contemporary master bathroom in Indianapolis with shaker cabinets, grey cabinets, an alcove shower, a two-piece toilet, multi-coloured tile, stone tile, beige walls, vinyl floors, an undermount sink, granite benchtops, brown floor, a sliding shower screen, grey benchtops, a double vanity and a built-in vanity.
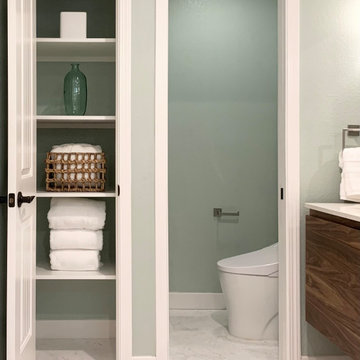
The use of textural stone and natural materials create a calm and restful sanctuary in this master bathroom.
Design ideas for a mid-sized traditional master bathroom in San Francisco with furniture-like cabinets, medium wood cabinets, a double shower, a bidet, white tile, stone tile, green walls, ceramic floors, an undermount sink, engineered quartz benchtops, white floor, a hinged shower door, white benchtops, an enclosed toilet, a double vanity and a floating vanity.
Design ideas for a mid-sized traditional master bathroom in San Francisco with furniture-like cabinets, medium wood cabinets, a double shower, a bidet, white tile, stone tile, green walls, ceramic floors, an undermount sink, engineered quartz benchtops, white floor, a hinged shower door, white benchtops, an enclosed toilet, a double vanity and a floating vanity.
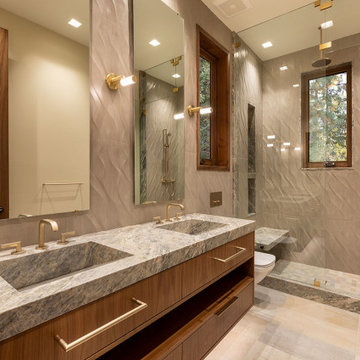
For this ski-in, ski-out mountainside property, the intent was to create an architectural masterpiece that was simple, sophisticated, timeless and unique all at the same time. The clients wanted to express their love for Japanese-American craftsmanship, so we incorporated some hints of that motif into the designs.
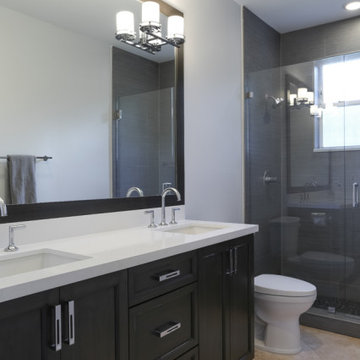
Mid-sized contemporary 3/4 bathroom in Miami with shaker cabinets, dark wood cabinets, an open shower, a one-piece toilet, gray tile, stone tile, white walls, a drop-in sink, quartzite benchtops, a hinged shower door, white benchtops, a double vanity and a built-in vanity.
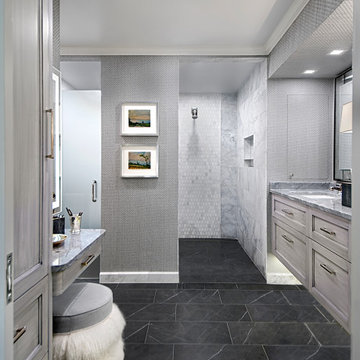
Master bathroom in Wilmette IL has curb-less, open shower, gray slate floor and floating vanity. Built-in Make-up vanity is next to linen closet.
Photographer - Norman Sizemore
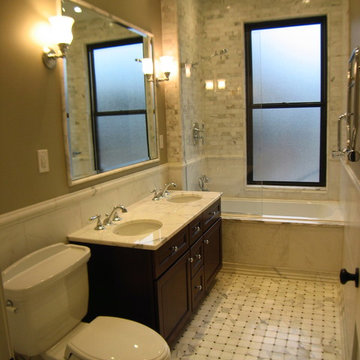
973-857-1561
LM Interior Design
LM Masiello, CKBD, CAPS
lm@lminteriordesignllc.com
https://www.lminteriordesignllc.com/
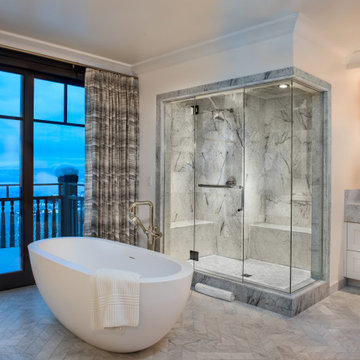
This master bathroom is absolutely stunning. With a sprawling floor plan and mixed tiling, we are in love.
Expansive contemporary master bathroom in Salt Lake City with white cabinets, a freestanding tub, an open shower, white tile, stone tile, marble floors, an undermount sink, marble benchtops, white floor, a hinged shower door, white benchtops, a shower seat, a double vanity and a built-in vanity.
Expansive contemporary master bathroom in Salt Lake City with white cabinets, a freestanding tub, an open shower, white tile, stone tile, marble floors, an undermount sink, marble benchtops, white floor, a hinged shower door, white benchtops, a shower seat, a double vanity and a built-in vanity.
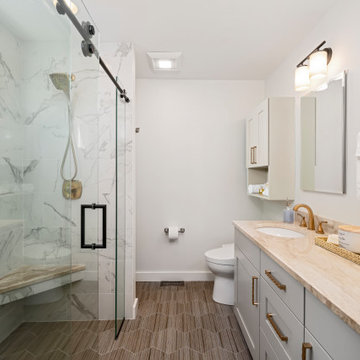
Inspiration for a small transitional master bathroom in Seattle with recessed-panel cabinets, beige cabinets, a curbless shower, a bidet, white tile, stone tile, white walls, porcelain floors, an undermount sink, marble benchtops, brown floor, a sliding shower screen, beige benchtops, a shower seat, a double vanity and a built-in vanity.
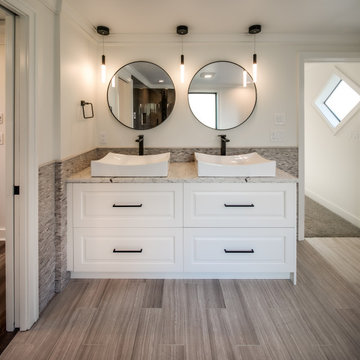
Second Floor Master Bathroom
Photo of a mid-sized contemporary master bathroom in Seattle with raised-panel cabinets, white cabinets, a freestanding tub, a corner shower, a one-piece toilet, gray tile, stone tile, white walls, travertine floors, a vessel sink, engineered quartz benchtops, grey floor, a sliding shower screen, white benchtops, a niche, a double vanity, a built-in vanity and decorative wall panelling.
Photo of a mid-sized contemporary master bathroom in Seattle with raised-panel cabinets, white cabinets, a freestanding tub, a corner shower, a one-piece toilet, gray tile, stone tile, white walls, travertine floors, a vessel sink, engineered quartz benchtops, grey floor, a sliding shower screen, white benchtops, a niche, a double vanity, a built-in vanity and decorative wall panelling.
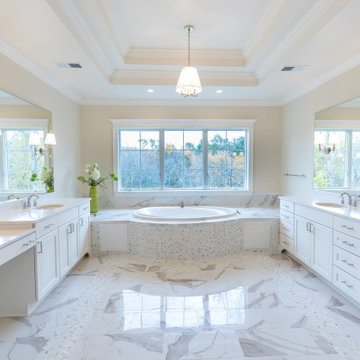
This luxury bath with white cabinets and marble-look quartz is open with a light, airy feel.
Large transitional master bathroom in DC Metro with recessed-panel cabinets, white cabinets, a drop-in tub, beige tile, stone tile, beige walls, porcelain floors, an undermount sink, engineered quartz benchtops, white floor, white benchtops, a double vanity, a built-in vanity and recessed.
Large transitional master bathroom in DC Metro with recessed-panel cabinets, white cabinets, a drop-in tub, beige tile, stone tile, beige walls, porcelain floors, an undermount sink, engineered quartz benchtops, white floor, white benchtops, a double vanity, a built-in vanity and recessed.
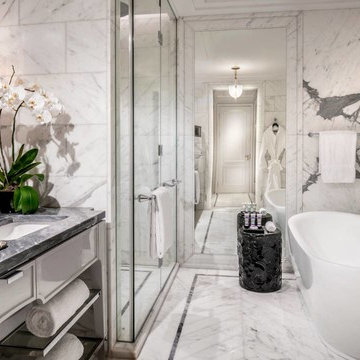
I worked on this beautiful guest suite while at Champalimaud. Photo courtesy of Fourseasons.com. It is a luxurious guest suite with custom furnitures in transitional style.
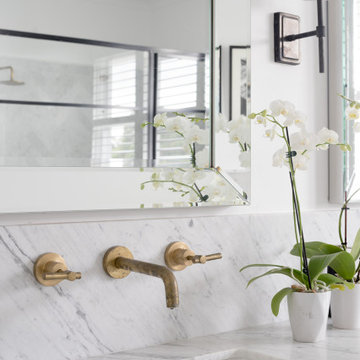
This dark and dated 1920s Californian Bungalow had been subjected to numerous poorly planned additions over the years, however it had wonderfully strong bones, beautiful period features, and an unrealised opportunity for natural light to flood in due to its elevated position and north facing aspect. The potential of this residence was clear to our clients when they purchased her.
MILEHAM was engaged to complete the architectural plans, interior design and fitout, project management and construction for an extensive renovation of the residence. A relaxed luxe Hamptons aesthetic with a contemporary/traditional blend of furnishings was chosen for the interiors, with the key architectural brief being for natural floor plan flow, light and wide breezy spaces with the ability for family members to come together yet also have the opportunity to retreat for personal time.
Bathroom Design Ideas with Stone Tile and a Double Vanity
4