Bathroom Design Ideas with Stone Tile and a Niche
Refine by:
Budget
Sort by:Popular Today
141 - 160 of 460 photos
Item 1 of 3
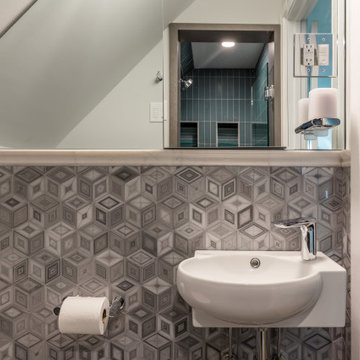
Outlets and switches are integrated into a full wall mirror. Reflecting lines expand the room and show the shower behind the camera.
This is an example of a small transitional 3/4 bathroom in San Francisco with white cabinets, gray tile, stone tile, porcelain floors, a hinged shower door, a niche and a single vanity.
This is an example of a small transitional 3/4 bathroom in San Francisco with white cabinets, gray tile, stone tile, porcelain floors, a hinged shower door, a niche and a single vanity.
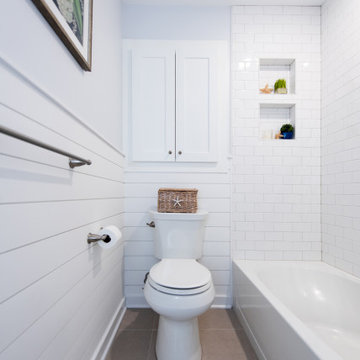
Inspiration for a small beach style master bathroom in Philadelphia with shaker cabinets, white cabinets, an alcove tub, a shower/bathtub combo, a two-piece toilet, gray tile, stone tile, ceramic floors, an undermount sink, engineered quartz benchtops, a shower curtain, white benchtops, a niche, a single vanity, a built-in vanity and planked wall panelling.
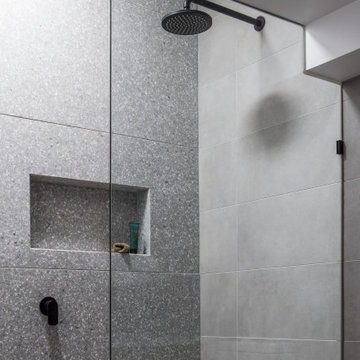
Inspiration for a small modern bathroom in Melbourne with an open shower, gray tile, stone tile, grey walls, ceramic floors, grey floor, an open shower and a niche.
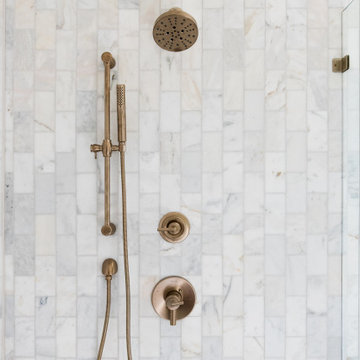
This is an example of a mid-sized transitional master bathroom in Indianapolis with stone tile, shaker cabinets, black cabinets, medium hardwood floors, an undermount sink, marble benchtops, brown floor, a hinged shower door, a niche, a double vanity and planked wall panelling.
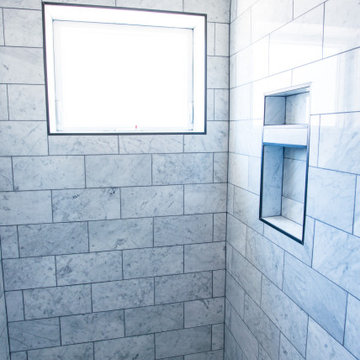
Carriage House Renovation
This is an example of a small transitional bathroom in Denver with white cabinets, a curbless shower, a two-piece toilet, white tile, stone tile, white walls, mosaic tile floors, a wall-mount sink, black floor, a hinged shower door, a niche, a single vanity and a floating vanity.
This is an example of a small transitional bathroom in Denver with white cabinets, a curbless shower, a two-piece toilet, white tile, stone tile, white walls, mosaic tile floors, a wall-mount sink, black floor, a hinged shower door, a niche, a single vanity and a floating vanity.
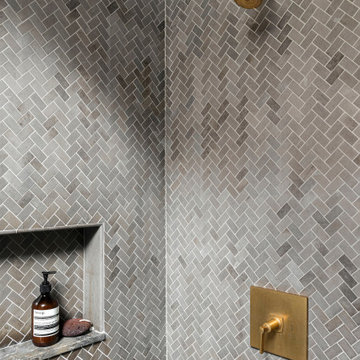
Design ideas for a mid-sized transitional bathroom in San Francisco with medium wood cabinets, gray tile, stone tile, multi-coloured walls, limestone floors, an undermount sink, marble benchtops, grey floor, a hinged shower door, grey benchtops, a niche, a double vanity, a built-in vanity and wallpaper.
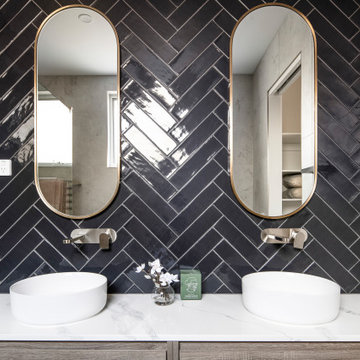
Mid-sized traditional master bathroom in Melbourne with furniture-like cabinets, medium wood cabinets, an open shower, a two-piece toilet, gray tile, stone tile, porcelain floors, a vessel sink, engineered quartz benchtops, black floor, an open shower, white benchtops, a niche, a double vanity and a floating vanity.
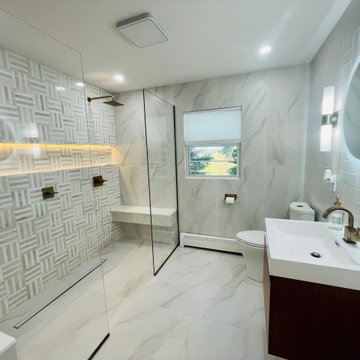
Inspiration for a mid-sized modern master bathroom in Providence with flat-panel cabinets, medium wood cabinets, a double shower, a two-piece toilet, white tile, stone tile, porcelain floors, an integrated sink, solid surface benchtops, an open shower, white benchtops, a niche, a single vanity and a floating vanity.
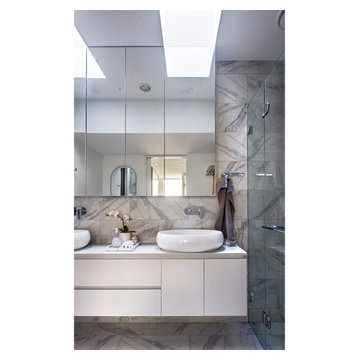
Inspiration for a small modern master bathroom in Melbourne with flat-panel cabinets, grey cabinets, an alcove shower, gray tile, stone tile, porcelain floors, engineered quartz benchtops, grey floor, a hinged shower door, grey benchtops, a niche, a double vanity and a floating vanity.
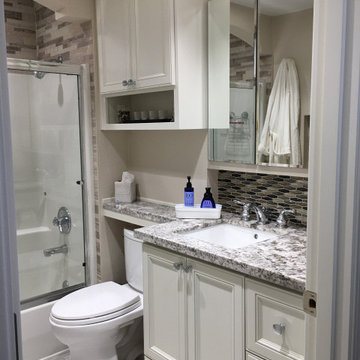
This standard size guest bath feels larger than it is. A custom made cabinet and vanity top help expand the space.
Design ideas for a mid-sized traditional bathroom in Portland with raised-panel cabinets, white cabinets, an alcove tub, a shower/bathtub combo, a two-piece toilet, beige tile, stone tile, beige walls, linoleum floors, an undermount sink, granite benchtops, grey floor, a sliding shower screen, grey benchtops, a niche, a single vanity and a built-in vanity.
Design ideas for a mid-sized traditional bathroom in Portland with raised-panel cabinets, white cabinets, an alcove tub, a shower/bathtub combo, a two-piece toilet, beige tile, stone tile, beige walls, linoleum floors, an undermount sink, granite benchtops, grey floor, a sliding shower screen, grey benchtops, a niche, a single vanity and a built-in vanity.
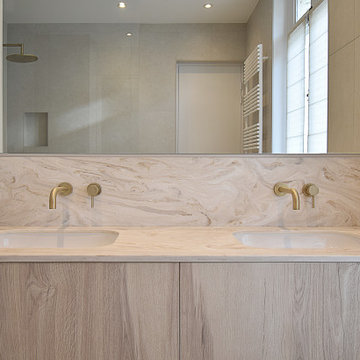
Photo of a large contemporary master bathroom in Paris with flat-panel cabinets, light wood cabinets, a curbless shower, a wall-mount toilet, beige tile, stone tile, white walls, an integrated sink, marble benchtops, an open shower, white benchtops, a niche, a double vanity and a floating vanity.
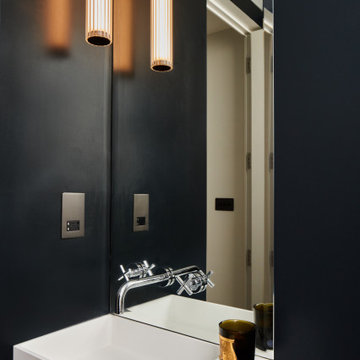
The family bathroom was designed with dark colours which make s the space very elegant, contemporary and with lost of personality.
Photo of a mid-sized contemporary 3/4 bathroom in London with flat-panel cabinets, white cabinets, a wall-mount toilet, brown tile, stone tile, black walls, porcelain floors, an integrated sink, brown floor, white benchtops, a niche, a single vanity and a floating vanity.
Photo of a mid-sized contemporary 3/4 bathroom in London with flat-panel cabinets, white cabinets, a wall-mount toilet, brown tile, stone tile, black walls, porcelain floors, an integrated sink, brown floor, white benchtops, a niche, a single vanity and a floating vanity.
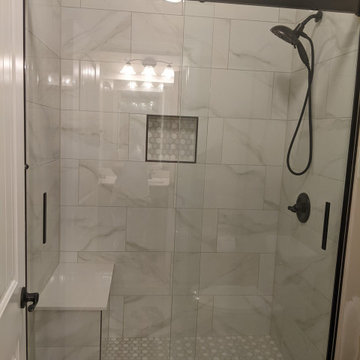
A modern styled bathroom renovated in Iselin neighborhood
Design ideas for a mid-sized modern 3/4 bathroom in New York with furniture-like cabinets, white cabinets, a corner tub, a double shower, a one-piece toilet, pink tile, stone tile, orange walls, porcelain floors, an integrated sink, soapstone benchtops, white floor, a hinged shower door, brown benchtops, a niche, a single vanity, a floating vanity, timber and panelled walls.
Design ideas for a mid-sized modern 3/4 bathroom in New York with furniture-like cabinets, white cabinets, a corner tub, a double shower, a one-piece toilet, pink tile, stone tile, orange walls, porcelain floors, an integrated sink, soapstone benchtops, white floor, a hinged shower door, brown benchtops, a niche, a single vanity, a floating vanity, timber and panelled walls.

The goal of this project was to upgrade the builder grade finishes and create an ergonomic space that had a contemporary feel. This bathroom transformed from a standard, builder grade bathroom to a contemporary urban oasis. This was one of my favorite projects, I know I say that about most of my projects but this one really took an amazing transformation. By removing the walls surrounding the shower and relocating the toilet it visually opened up the space. Creating a deeper shower allowed for the tub to be incorporated into the wet area. Adding a LED panel in the back of the shower gave the illusion of a depth and created a unique storage ledge. A custom vanity keeps a clean front with different storage options and linear limestone draws the eye towards the stacked stone accent wall.
Houzz Write Up: https://www.houzz.com/magazine/inside-houzz-a-chopped-up-bathroom-goes-streamlined-and-swank-stsetivw-vs~27263720
The layout of this bathroom was opened up to get rid of the hallway effect, being only 7 foot wide, this bathroom needed all the width it could muster. Using light flooring in the form of natural lime stone 12x24 tiles with a linear pattern, it really draws the eye down the length of the room which is what we needed. Then, breaking up the space a little with the stone pebble flooring in the shower, this client enjoyed his time living in Japan and wanted to incorporate some of the elements that he appreciated while living there. The dark stacked stone feature wall behind the tub is the perfect backdrop for the LED panel, giving the illusion of a window and also creates a cool storage shelf for the tub. A narrow, but tasteful, oval freestanding tub fit effortlessly in the back of the shower. With a sloped floor, ensuring no standing water either in the shower floor or behind the tub, every thought went into engineering this Atlanta bathroom to last the test of time. With now adequate space in the shower, there was space for adjacent shower heads controlled by Kohler digital valves. A hand wand was added for use and convenience of cleaning as well. On the vanity are semi-vessel sinks which give the appearance of vessel sinks, but with the added benefit of a deeper, rounded basin to avoid splashing. Wall mounted faucets add sophistication as well as less cleaning maintenance over time. The custom vanity is streamlined with drawers, doors and a pull out for a can or hamper.
A wonderful project and equally wonderful client. I really enjoyed working with this client and the creative direction of this project.
Brushed nickel shower head with digital shower valve, freestanding bathtub, curbless shower with hidden shower drain, flat pebble shower floor, shelf over tub with LED lighting, gray vanity with drawer fronts, white square ceramic sinks, wall mount faucets and lighting under vanity. Hidden Drain shower system. Atlanta Bathroom.
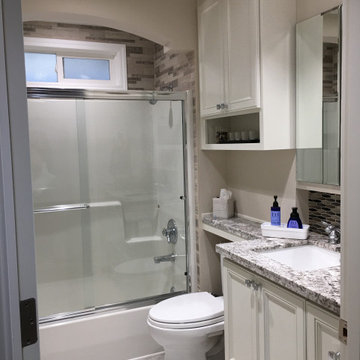
Cortex flooring in a gray and beige color compliments the bathroom.
Design ideas for a mid-sized traditional bathroom in Portland with raised-panel cabinets, white cabinets, an alcove tub, a shower/bathtub combo, a two-piece toilet, beige tile, stone tile, beige walls, linoleum floors, an undermount sink, granite benchtops, grey floor, a sliding shower screen, grey benchtops, a niche, a single vanity and a built-in vanity.
Design ideas for a mid-sized traditional bathroom in Portland with raised-panel cabinets, white cabinets, an alcove tub, a shower/bathtub combo, a two-piece toilet, beige tile, stone tile, beige walls, linoleum floors, an undermount sink, granite benchtops, grey floor, a sliding shower screen, grey benchtops, a niche, a single vanity and a built-in vanity.

This is an example of a small contemporary 3/4 bathroom in Moscow with beaded inset cabinets, white cabinets, an undermount tub, a curbless shower, beige tile, stone tile, white walls, wood-look tile, a console sink, laminate benchtops, brown floor, an open shower, white benchtops, a niche, a double vanity, a floating vanity and a two-piece toilet.
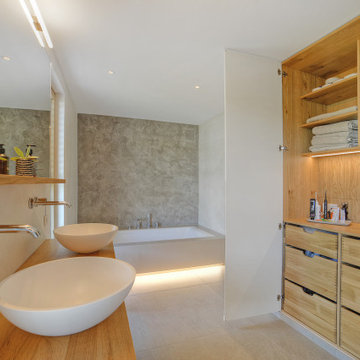
Inspiration for a large scandinavian 3/4 bathroom in Munich with flat-panel cabinets, light wood cabinets, a drop-in tub, a curbless shower, a wall-mount toilet, gray tile, stone tile, a vessel sink, solid surface benchtops, an open shower, a niche, a double vanity and a floating vanity.
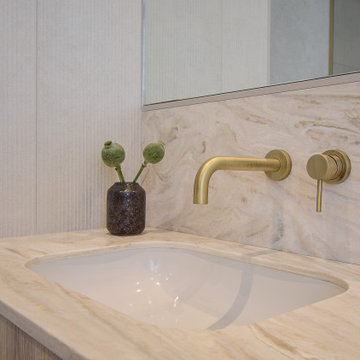
Photo of a large contemporary master bathroom in Paris with flat-panel cabinets, light wood cabinets, a curbless shower, a wall-mount toilet, beige tile, stone tile, white walls, an integrated sink, marble benchtops, an open shower, white benchtops, a niche, a double vanity and a floating vanity.
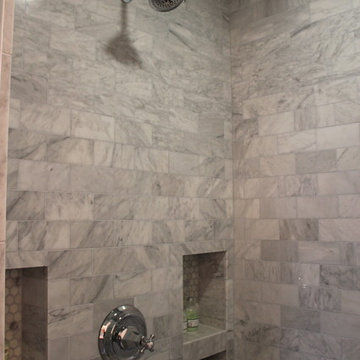
Inspiration for a mid-sized transitional master bathroom in Chicago with an undermount sink, grey cabinets, marble benchtops, an alcove shower, a two-piece toilet, gray tile, stone tile, grey walls, marble floors, recessed-panel cabinets, white floor, a hinged shower door, white benchtops, a niche, a double vanity and a built-in vanity.
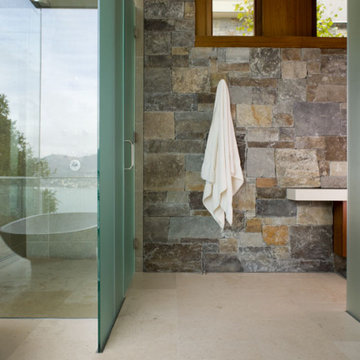
All of the architectural details intersect beautifully. The shower alcove has a narrow vertical window overlooking a garden. In front of the shower, on the other side of the glass wall faces towards to the tub niche and view to the San Francisco Bay. To the right of the shower is the toilet niche. Everything is an open plan to each other.
Bathroom Design Ideas with Stone Tile and a Niche
8