Bathroom Design Ideas with Stone Tile and a Niche
Refine by:
Budget
Sort by:Popular Today
101 - 120 of 460 photos
Item 1 of 3
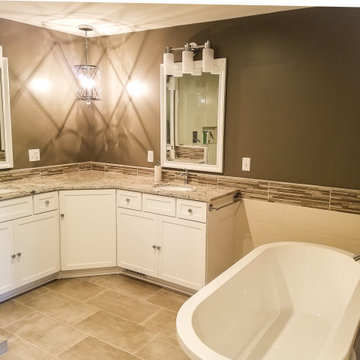
This Mequon master on-suite from the 80's was in serious need of a face lift! While it may be a large bathroom, it certainly was not up to date and did not meet the needs of the client.
We designed a complete gut and re-build including the removal of a window that only looked over the solarium below!
The result is a timeless design that allowed the homeowner to sell his home, after many failed attempts with the old bathroom, and meets the needs of the future buyers!
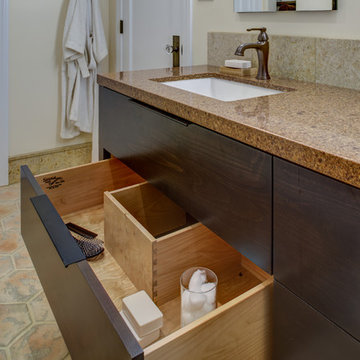
Design: Design Set Match
Construction: Red Boot Construction
PhotoGraphy: Treve Johnson Photography
Cabinetry: Segale Brothers
Countertops: Sullivan Countertops & Cambria
Plumbing Fixtures: Jack London Kitchen & Bath
Electrical Fixtures: Berkeley Lighting
Ideabook: http://www.houzz.com/ideabooks/38639558/thumbs/oakland-mediterranean-w-modern-touches
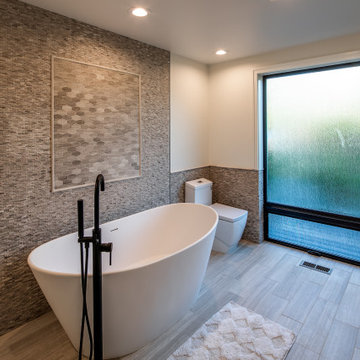
Ground Floor Master Bathroom
Photo of a mid-sized contemporary master bathroom in Seattle with raised-panel cabinets, white cabinets, a freestanding tub, a corner shower, a one-piece toilet, gray tile, stone tile, white walls, travertine floors, a vessel sink, engineered quartz benchtops, grey floor, a sliding shower screen, white benchtops, a niche, a double vanity, a built-in vanity and decorative wall panelling.
Photo of a mid-sized contemporary master bathroom in Seattle with raised-panel cabinets, white cabinets, a freestanding tub, a corner shower, a one-piece toilet, gray tile, stone tile, white walls, travertine floors, a vessel sink, engineered quartz benchtops, grey floor, a sliding shower screen, white benchtops, a niche, a double vanity, a built-in vanity and decorative wall panelling.
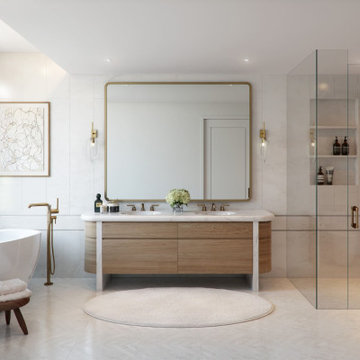
Photo of an expansive contemporary master bathroom in New York with flat-panel cabinets, medium wood cabinets, a freestanding tub, a curbless shower, white tile, stone tile, white walls, ceramic floors, an undermount sink, marble benchtops, white floor, a hinged shower door, white benchtops, a niche, a double vanity and a freestanding vanity.
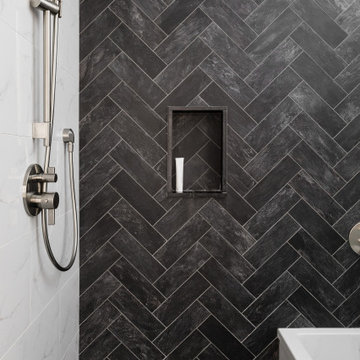
Design Principal: Justene Spaulding
Junior Designer: Keegan Espinola
Photography: Joyelle West
Inspiration for a mid-sized transitional master bathroom in Boston with flat-panel cabinets, light wood cabinets, a japanese tub, a two-piece toilet, beige tile, stone tile, beige walls, slate floors, an undermount sink, engineered quartz benchtops, black floor, a hinged shower door, white benchtops, a niche, a single vanity, a freestanding vanity and panelled walls.
Inspiration for a mid-sized transitional master bathroom in Boston with flat-panel cabinets, light wood cabinets, a japanese tub, a two-piece toilet, beige tile, stone tile, beige walls, slate floors, an undermount sink, engineered quartz benchtops, black floor, a hinged shower door, white benchtops, a niche, a single vanity, a freestanding vanity and panelled walls.
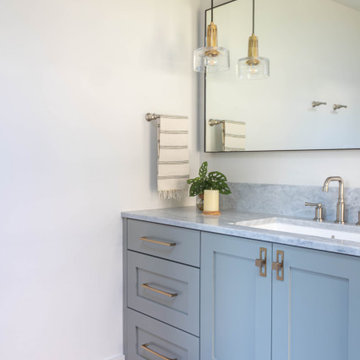
Built-in vanity with marble countertop, pendant lights, and brick flooring.
Inspiration for a mid-sized beach style master bathroom in Other with flat-panel cabinets, green cabinets, an open shower, gray tile, stone tile, brick floors, an undermount sink, marble benchtops, a hinged shower door, white benchtops, a niche, a single vanity and a built-in vanity.
Inspiration for a mid-sized beach style master bathroom in Other with flat-panel cabinets, green cabinets, an open shower, gray tile, stone tile, brick floors, an undermount sink, marble benchtops, a hinged shower door, white benchtops, a niche, a single vanity and a built-in vanity.
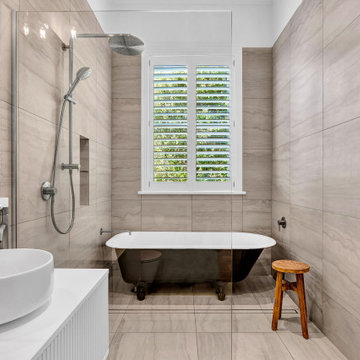
gorgeous traditional bathroom with a twist. The re-finished roll-top bath is the main feature in this bathroom adding to the character of the home. The crisp white ceiling and shutters tie in with the beaded wall-hung vanity.
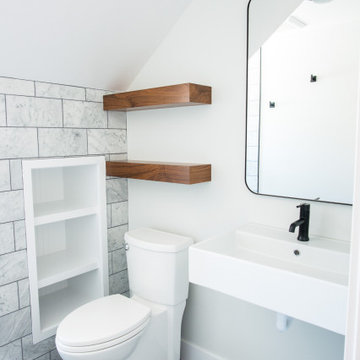
Carriage House Renovation
Small transitional bathroom in Denver with white cabinets, a curbless shower, a two-piece toilet, white tile, stone tile, white walls, mosaic tile floors, a wall-mount sink, black floor, a hinged shower door, a niche, a single vanity and a floating vanity.
Small transitional bathroom in Denver with white cabinets, a curbless shower, a two-piece toilet, white tile, stone tile, white walls, mosaic tile floors, a wall-mount sink, black floor, a hinged shower door, a niche, a single vanity and a floating vanity.
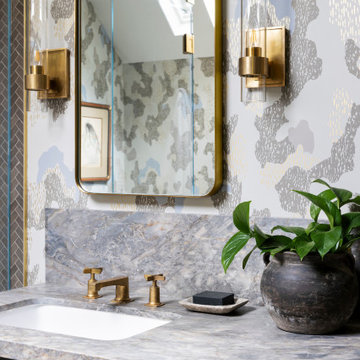
Inspiration for a mid-sized transitional bathroom in San Francisco with medium wood cabinets, gray tile, stone tile, multi-coloured walls, limestone floors, an undermount sink, marble benchtops, grey floor, a hinged shower door, grey benchtops, a niche, a double vanity, a built-in vanity and wallpaper.
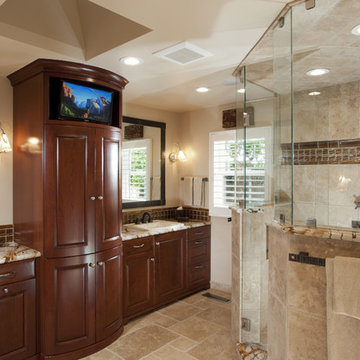
Master bathroom remodel featured an oversized shower with frameless shower doors and dual shower heads. | Photo: Mert Carpenter Photography
Design ideas for a large traditional master bathroom in San Francisco with a drop-in sink, dark wood cabinets, marble benchtops, a double shower, beige tile, stone tile, beige walls, travertine floors, beige floor, a hinged shower door, a one-piece toilet, multi-coloured benchtops, raised-panel cabinets, a niche, a double vanity and a built-in vanity.
Design ideas for a large traditional master bathroom in San Francisco with a drop-in sink, dark wood cabinets, marble benchtops, a double shower, beige tile, stone tile, beige walls, travertine floors, beige floor, a hinged shower door, a one-piece toilet, multi-coloured benchtops, raised-panel cabinets, a niche, a double vanity and a built-in vanity.
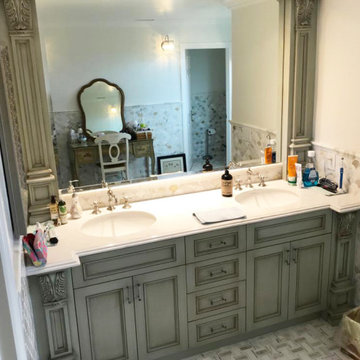
Photo of a bathroom in Orange County with recessed-panel cabinets, green cabinets, a claw-foot tub, an alcove shower, white tile, stone tile, solid surface benchtops, grey floor, a hinged shower door, white benchtops, a niche, a double vanity, a built-in vanity and decorative wall panelling.
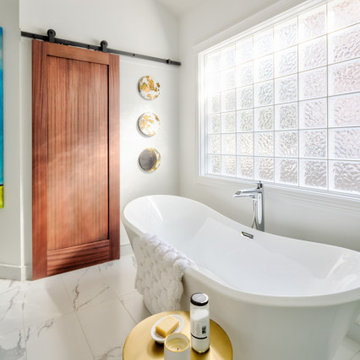
Beautiful remodel of a master ensuite with a soaker tub, full shower, and double vanity. Barn door leads to a walk-in closet with custom shelving.
Inspiration for a large transitional master bathroom in Edmonton with a freestanding tub, a corner shower, gray tile, stone tile, white walls, porcelain floors, grey floor, a sliding shower screen, a niche and vaulted.
Inspiration for a large transitional master bathroom in Edmonton with a freestanding tub, a corner shower, gray tile, stone tile, white walls, porcelain floors, grey floor, a sliding shower screen, a niche and vaulted.
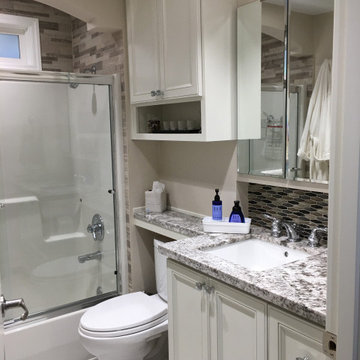
This is an example of a mid-sized traditional bathroom in Portland with raised-panel cabinets, white cabinets, an alcove tub, a shower/bathtub combo, a two-piece toilet, beige tile, stone tile, beige walls, linoleum floors, an undermount sink, granite benchtops, grey floor, a sliding shower screen, grey benchtops, a niche, a single vanity and a built-in vanity.
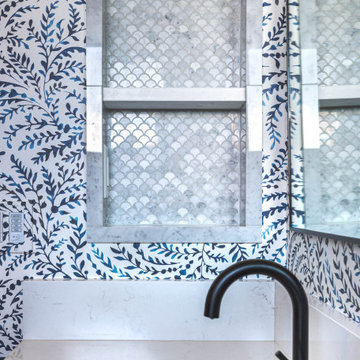
This is an example of a mid-sized transitional kids bathroom in Denver with shaker cabinets, blue cabinets, an alcove tub, an alcove shower, white tile, stone tile, multi-coloured walls, marble floors, an undermount sink, engineered quartz benchtops, white floor, a shower curtain, white benchtops, a niche, a single vanity, a built-in vanity and wallpaper.
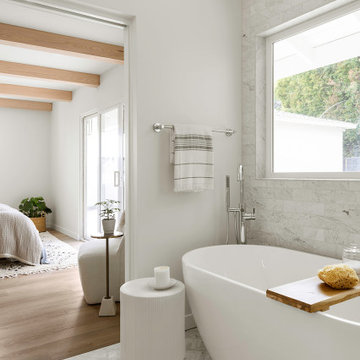
This is an example of a mid-sized modern master bathroom in Los Angeles with shaker cabinets, light wood cabinets, an undermount tub, a one-piece toilet, white tile, stone tile, white walls, marble floors, an undermount sink, engineered quartz benchtops, white floor, a hinged shower door, white benchtops, a niche, a double vanity and a built-in vanity.

We upgraded this 380 sq. Koreatown condo with a modern style and features. To begin with, the kitchen has new semi-glossy beige/green flat panel cabinets. We installed premium quality Bosch appliances including an electric stovetop, range hood, microwave, and dishwasher. The kitchen has a beautiful stone countertop, deep stainless steel sink, matte black faucet, and bar countertop. The bedroom/living room space of the condo received a new fresh coat of paint, base modeling, a new rectangular Milgard window, and a new ductless A/C. The gorgeous bathroom received a major upgrade with a large LED mirror vanity, a floating wood vanity, stone countertop with a deep drop-in sink. For the bathroom, we installed a high-tech one-piece toilet, a new shower enclosure with 3/8 tempered glass, a dual shower head system with a waterfall head and handheld sprayer, a custom shower niche, and beautiful stone tiles. We installed 15 recessed lights, replaced the 100 AMP sub panel, new circuits, 20 outlets, and new exhaust vents.
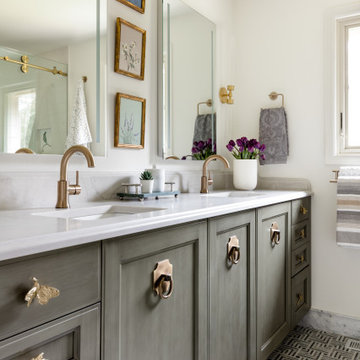
This is an example of a mid-sized traditional kids bathroom in Seattle with recessed-panel cabinets, green cabinets, an alcove tub, a shower/bathtub combo, a two-piece toilet, white tile, stone tile, white walls, marble floors, an undermount sink, engineered quartz benchtops, grey floor, a sliding shower screen, grey benchtops, a niche, a double vanity and a built-in vanity.
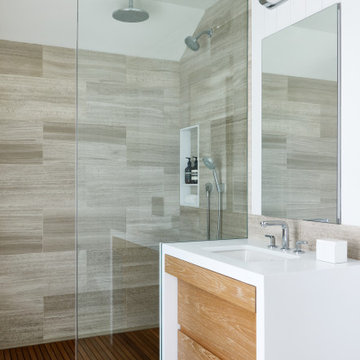
Guest bathroom with teak and Corian vanity.
Mid-sized contemporary bathroom in New York with flat-panel cabinets, light wood cabinets, an open shower, a wall-mount toilet, beige tile, stone tile, marble floors, an undermount sink, marble benchtops, beige floor, an open shower, multi-coloured benchtops, a niche, a single vanity and a floating vanity.
Mid-sized contemporary bathroom in New York with flat-panel cabinets, light wood cabinets, an open shower, a wall-mount toilet, beige tile, stone tile, marble floors, an undermount sink, marble benchtops, beige floor, an open shower, multi-coloured benchtops, a niche, a single vanity and a floating vanity.
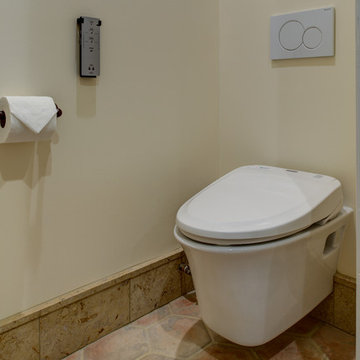
Design: Design Set Match
Construction: Red Boot Construction
PhotoGraphy: Treve Johnson Photography
Cabinetry: Segale Brothers
Countertops: Sullivan Countertops & Cambria
Plumbing Fixtures: Jack London Kitchen & Bath
Electrical Fixtures: Berkeley Lighting
Ideabook: http://www.houzz.com/ideabooks/38639558/thumbs/oakland-mediterranean-w-modern-touches
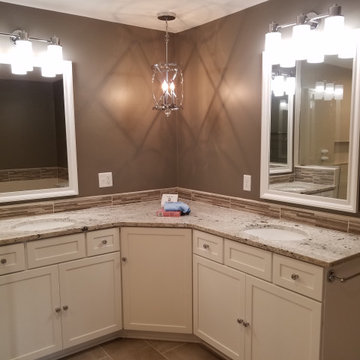
This Mequon master on-suite from the 80's was in serious need of a face lift! While it may be a large bathroom, it certainly was not up to date and did not meet the needs of the client.
We designed a complete gut and re-build including the removal of a window that only looked over the solarium below!
The result is a timeless design that allowed the homeowner to sell his home, after many failed attempts with the old bathroom, and meets the needs of the future buyers!
Bathroom Design Ideas with Stone Tile and a Niche
6