Bathroom Design Ideas with Stone Tile and a Niche
Refine by:
Budget
Sort by:Popular Today
161 - 180 of 460 photos
Item 1 of 3
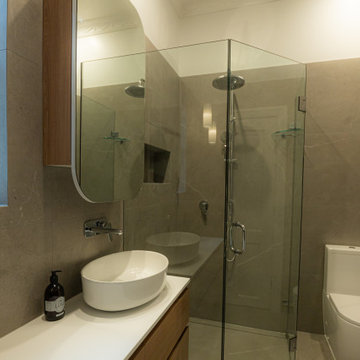
This was a main bathroom in an older federation style home in Lilyfield.
The clients required a clean , functional , contemporary style bathroom.
By introducing warm natural colours and materials , this bathroom works
well in conjunction with the older style furnishings and fittings throughout the home.
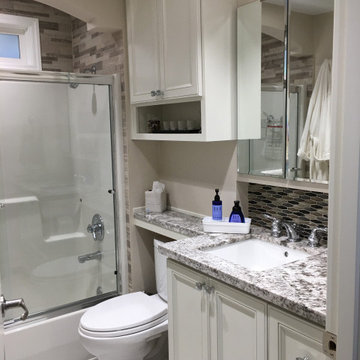
This is an example of a mid-sized traditional bathroom in Portland with raised-panel cabinets, white cabinets, an alcove tub, a shower/bathtub combo, a two-piece toilet, beige tile, stone tile, beige walls, linoleum floors, an undermount sink, granite benchtops, grey floor, a sliding shower screen, grey benchtops, a niche, a single vanity and a built-in vanity.
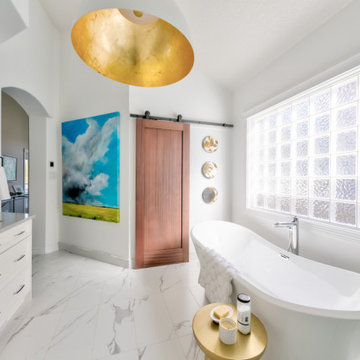
Beautiful remodel of a master ensuite with a soaker tub, full shower, and double vanity. Barn door leads to a walk-in closet with custom shelving.
Large transitional master bathroom in Edmonton with shaker cabinets, white cabinets, a freestanding tub, a corner shower, a one-piece toilet, gray tile, stone tile, white walls, porcelain floors, an undermount sink, engineered quartz benchtops, grey floor, grey benchtops, a niche, a double vanity, a built-in vanity, vaulted and a sliding shower screen.
Large transitional master bathroom in Edmonton with shaker cabinets, white cabinets, a freestanding tub, a corner shower, a one-piece toilet, gray tile, stone tile, white walls, porcelain floors, an undermount sink, engineered quartz benchtops, grey floor, grey benchtops, a niche, a double vanity, a built-in vanity, vaulted and a sliding shower screen.
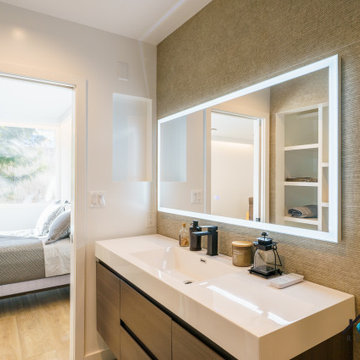
We upgraded this 380 sq. Koreatown condo with a modern style and features. To begin with, the kitchen has new semi-glossy beige/green flat panel cabinets. We installed premium quality Bosch appliances including an electric stovetop, range hood, microwave, and dishwasher. The kitchen has a beautiful stone countertop, deep stainless steel sink, matte black faucet, and bar countertop. The bedroom/living room space of the condo received a new fresh coat of paint, base modeling, a new rectangular Milgard window, and a new ductless A/C. The gorgeous bathroom received a major upgrade with a large LED mirror vanity, a floating wood vanity, stone countertop with a deep drop-in sink. For the bathroom, we installed a high-tech one-piece toilet, a new shower enclosure with 3/8 tempered glass, a dual shower head system with a waterfall head and handheld sprayer, a custom shower niche, and beautiful stone tiles. We installed 15 recessed lights, replaced the 100 AMP sub panel, new circuits, 20 outlets, and new exhaust vents.
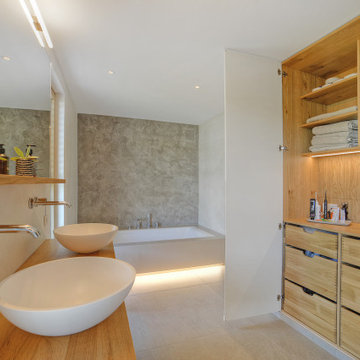
Inspiration for a large scandinavian 3/4 bathroom in Munich with flat-panel cabinets, light wood cabinets, a drop-in tub, a curbless shower, a wall-mount toilet, gray tile, stone tile, a vessel sink, solid surface benchtops, an open shower, a niche, a double vanity and a floating vanity.
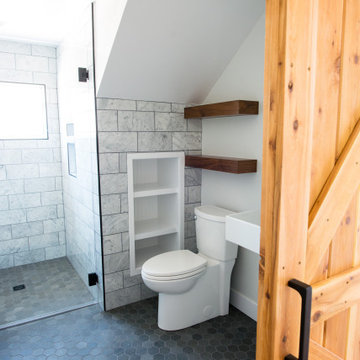
Carriage House Renovation
Photo of a small transitional bathroom in Denver with white cabinets, a curbless shower, a two-piece toilet, white tile, stone tile, white walls, mosaic tile floors, a wall-mount sink, black floor, a hinged shower door, a niche, a single vanity and a floating vanity.
Photo of a small transitional bathroom in Denver with white cabinets, a curbless shower, a two-piece toilet, white tile, stone tile, white walls, mosaic tile floors, a wall-mount sink, black floor, a hinged shower door, a niche, a single vanity and a floating vanity.
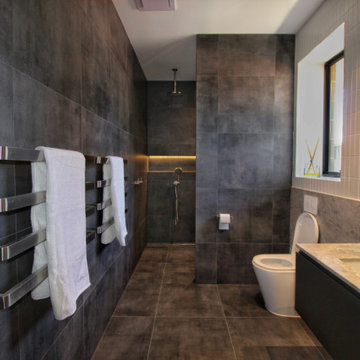
Photo of a contemporary master bathroom in Other with glass-front cabinets, an open shower, a two-piece toilet, gray tile, stone tile, grey walls, an integrated sink, marble benchtops, grey floor, an open shower, white benchtops, a niche, a double vanity and a floating vanity.
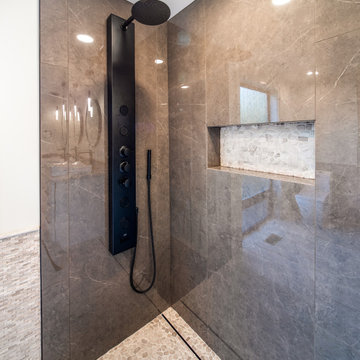
Second Floor Master Bathroom
Inspiration for a mid-sized contemporary master bathroom in Seattle with raised-panel cabinets, white cabinets, a freestanding tub, a corner shower, a one-piece toilet, gray tile, stone tile, white walls, travertine floors, a vessel sink, engineered quartz benchtops, grey floor, a sliding shower screen, white benchtops, a niche, a double vanity, a built-in vanity and decorative wall panelling.
Inspiration for a mid-sized contemporary master bathroom in Seattle with raised-panel cabinets, white cabinets, a freestanding tub, a corner shower, a one-piece toilet, gray tile, stone tile, white walls, travertine floors, a vessel sink, engineered quartz benchtops, grey floor, a sliding shower screen, white benchtops, a niche, a double vanity, a built-in vanity and decorative wall panelling.
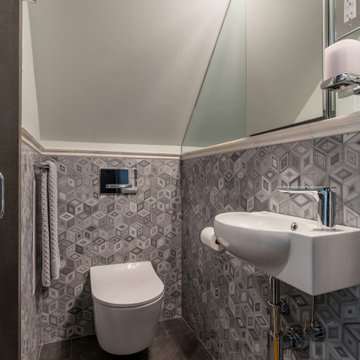
Wall mounted fixtures expand the usable floor in this 23 square foot bathroom. Large porcelain tiles are installed in running bond on the floor. With little space for a vanity, soap is dispensed above a wall mounted corner sink. An exposed chrome bottle trap. and chrome angle stops add detail.
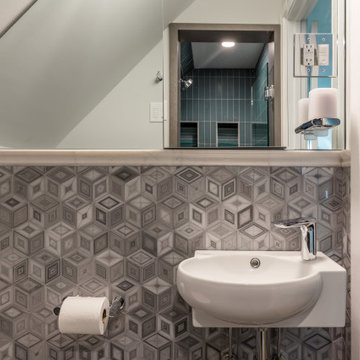
Outlets and switches are integrated into a full wall mirror. Reflecting lines expand the room and show the shower behind the camera.
This is an example of a small transitional 3/4 bathroom in San Francisco with white cabinets, gray tile, stone tile, porcelain floors, a hinged shower door, a niche and a single vanity.
This is an example of a small transitional 3/4 bathroom in San Francisco with white cabinets, gray tile, stone tile, porcelain floors, a hinged shower door, a niche and a single vanity.
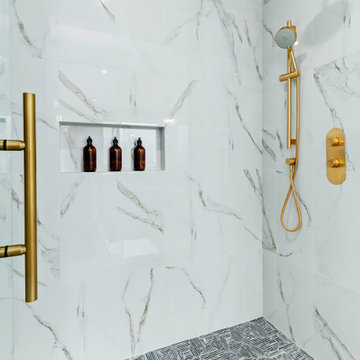
This is an example of a contemporary master bathroom in Calgary with shaker cabinets, white cabinets, a freestanding tub, a double shower, a one-piece toilet, white tile, stone tile, white walls, concrete floors, an undermount sink, marble benchtops, grey floor, a hinged shower door, white benchtops, a niche, a double vanity and a built-in vanity.
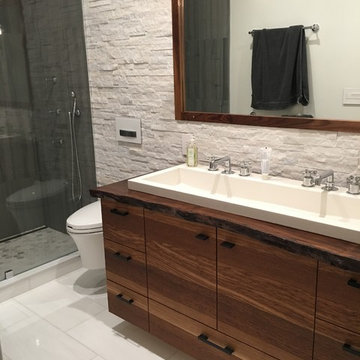
Inspiration for a large modern 3/4 bathroom in Boston with flat-panel cabinets, brown cabinets, an alcove shower, a wall-mount toilet, white tile, stone tile, white walls, porcelain floors, a trough sink, wood benchtops, white floor, a hinged shower door, brown benchtops, a niche, a double vanity and a floating vanity.
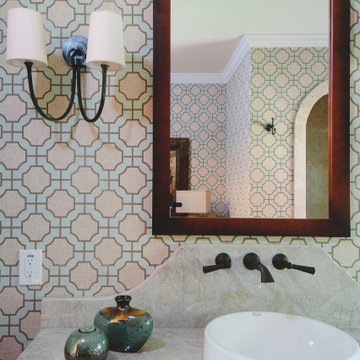
Mid-sized transitional 3/4 bathroom in Atlanta with furniture-like cabinets, medium wood cabinets, an alcove shower, a two-piece toilet, multi-coloured tile, stone tile, beige walls, a vessel sink, quartzite benchtops, a hinged shower door, beige benchtops, a niche, a single vanity and a freestanding vanity.
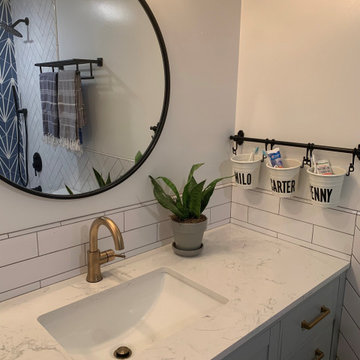
Photo of a contemporary bathroom in Santa Barbara with an alcove tub, a shower/bathtub combo, blue tile, stone tile, white walls, vinyl floors, an undermount sink, engineered quartz benchtops, a niche and decorative wall panelling.
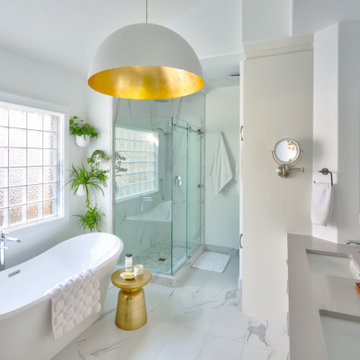
Beautiful remodel of a master ensuite with a soaker tub, full shower, and double vanity. Barn door leads to a walk-in closet with custom shelving.
This is an example of a large transitional master bathroom in Edmonton with shaker cabinets, white cabinets, a freestanding tub, a corner shower, gray tile, stone tile, white walls, porcelain floors, an undermount sink, engineered quartz benchtops, grey floor, a sliding shower screen, grey benchtops, a niche, a double vanity, a built-in vanity and vaulted.
This is an example of a large transitional master bathroom in Edmonton with shaker cabinets, white cabinets, a freestanding tub, a corner shower, gray tile, stone tile, white walls, porcelain floors, an undermount sink, engineered quartz benchtops, grey floor, a sliding shower screen, grey benchtops, a niche, a double vanity, a built-in vanity and vaulted.
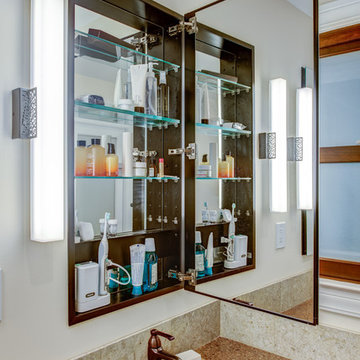
Design: Design Set Match
Construction: Red Boot Construction
PhotoGraphy: Treve Johnson Photography
Cabinetry: Segale Brothers
Countertops: Sullivan Countertops & Cambria
Plumbing Fixtures: Jack London Kitchen & Bath
Electrical Fixtures: Berkeley Lighting
Ideabook: http://www.houzz.com/ideabooks/38639558/thumbs/oakland-mediterranean-w-modern-touches
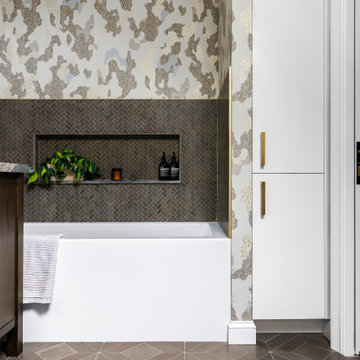
Inspiration for a mid-sized transitional bathroom in San Francisco with medium wood cabinets, gray tile, stone tile, multi-coloured walls, limestone floors, an undermount sink, marble benchtops, grey floor, a hinged shower door, grey benchtops, a niche, a double vanity, a built-in vanity and wallpaper.
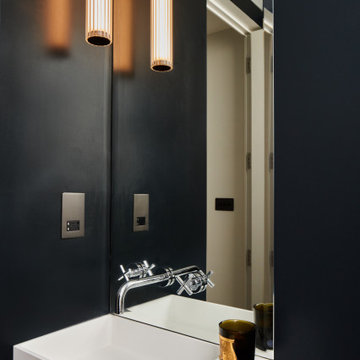
The family bathroom was designed with dark colours which make s the space very elegant, contemporary and with lost of personality.
Photo of a mid-sized contemporary 3/4 bathroom in London with flat-panel cabinets, white cabinets, a wall-mount toilet, brown tile, stone tile, black walls, porcelain floors, an integrated sink, brown floor, white benchtops, a niche, a single vanity and a floating vanity.
Photo of a mid-sized contemporary 3/4 bathroom in London with flat-panel cabinets, white cabinets, a wall-mount toilet, brown tile, stone tile, black walls, porcelain floors, an integrated sink, brown floor, white benchtops, a niche, a single vanity and a floating vanity.
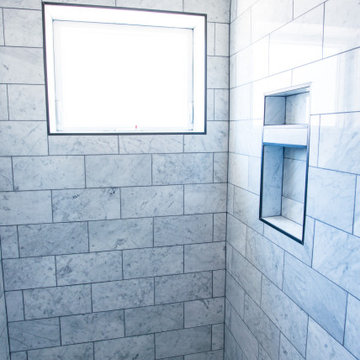
Carriage House Renovation
This is an example of a small transitional bathroom in Denver with white cabinets, a curbless shower, a two-piece toilet, white tile, stone tile, white walls, mosaic tile floors, a wall-mount sink, black floor, a hinged shower door, a niche, a single vanity and a floating vanity.
This is an example of a small transitional bathroom in Denver with white cabinets, a curbless shower, a two-piece toilet, white tile, stone tile, white walls, mosaic tile floors, a wall-mount sink, black floor, a hinged shower door, a niche, a single vanity and a floating vanity.
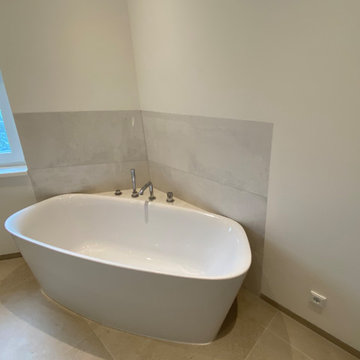
Photo of a mid-sized modern 3/4 bathroom in Frankfurt with flat-panel cabinets, white cabinets, a single vanity, a floating vanity, beige tile, beige benchtops, a freestanding tub, a curbless shower, stone tile, a wall-mount toilet, white walls, cement tiles, a vessel sink, beige floor, a hinged shower door and a niche.
Bathroom Design Ideas with Stone Tile and a Niche
9