Bathroom Design Ideas with Subway Tile and Beige Benchtops
Refine by:
Budget
Sort by:Popular Today
121 - 140 of 753 photos
Item 1 of 3
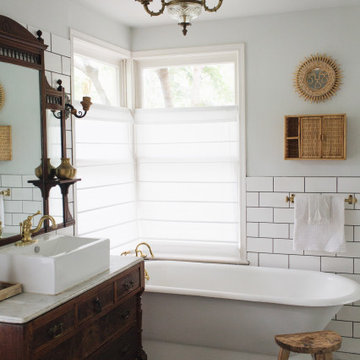
Mid-sized transitional 3/4 bathroom in Austin with dark wood cabinets, a freestanding tub, white tile, subway tile, grey walls, a vessel sink, grey floor, beige benchtops, a single vanity, a built-in vanity and flat-panel cabinets.
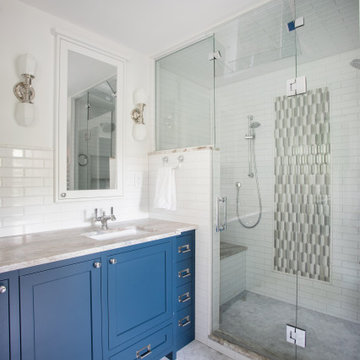
Design ideas for a mid-sized traditional master bathroom in Minneapolis with recessed-panel cabinets, an alcove shower, a two-piece toilet, white tile, subway tile, white walls, marble floors, a drop-in sink, marble benchtops, white floor, a hinged shower door, beige benchtops, a shower seat, a double vanity and a built-in vanity.
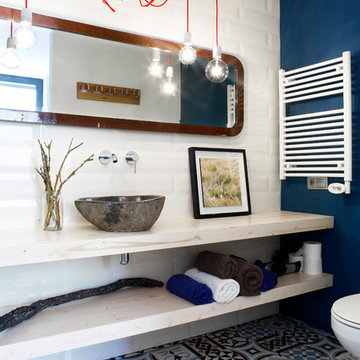
Inspiration for an eclectic bathroom in Barcelona with open cabinets, light wood cabinets, wood benchtops, white tile, subway tile, blue walls, cement tiles, a vessel sink, multi-coloured floor and beige benchtops.
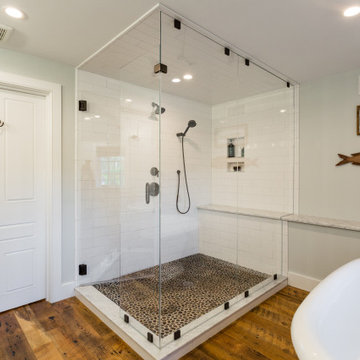
A rustic master bath in historic Duxbury, MA.
Design ideas for a large country master wet room bathroom in Boston with flat-panel cabinets, brown cabinets, a freestanding tub, a one-piece toilet, white tile, subway tile, beige walls, medium hardwood floors, an undermount sink, quartzite benchtops, brown floor, a hinged shower door, beige benchtops, a double vanity and a freestanding vanity.
Design ideas for a large country master wet room bathroom in Boston with flat-panel cabinets, brown cabinets, a freestanding tub, a one-piece toilet, white tile, subway tile, beige walls, medium hardwood floors, an undermount sink, quartzite benchtops, brown floor, a hinged shower door, beige benchtops, a double vanity and a freestanding vanity.
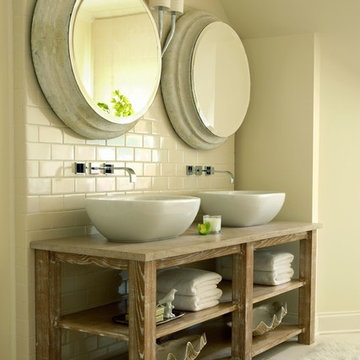
This is an example of a traditional bathroom in Nashville with a vessel sink, open cabinets, wood benchtops, beige tile, subway tile and beige benchtops.
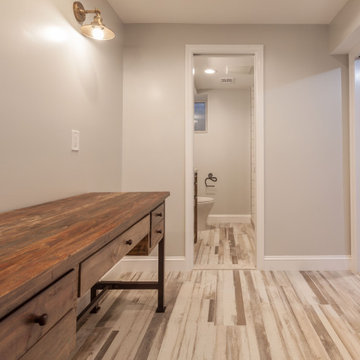
Modern farmhouse bathroom project with wood looking tiles, wood vanity, vessel sink.
Farmhouse guest bathroom remodeling with wood vanity, porcelain tiles, pebbles, and shiplap wall.
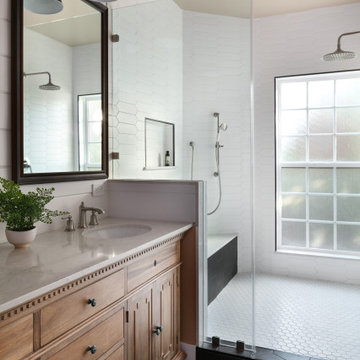
An original 1930’s English Tudor with only 2 bedrooms and 1 bath spanning about 1730 sq.ft. was purchased by a family with 2 amazing young kids, we saw the potential of this property to become a wonderful nest for the family to grow.
The plan was to reach a 2550 sq. ft. home with 4 bedroom and 4 baths spanning over 2 stories.
With continuation of the exiting architectural style of the existing home.
A large 1000sq. ft. addition was constructed at the back portion of the house to include the expended master bedroom and a second-floor guest suite with a large observation balcony overlooking the mountains of Angeles Forest.
An L shape staircase leading to the upstairs creates a moment of modern art with an all white walls and ceilings of this vaulted space act as a picture frame for a tall window facing the northern mountains almost as a live landscape painting that changes throughout the different times of day.
Tall high sloped roof created an amazing, vaulted space in the guest suite with 4 uniquely designed windows extruding out with separate gable roof above.
The downstairs bedroom boasts 9’ ceilings, extremely tall windows to enjoy the greenery of the backyard, vertical wood paneling on the walls add a warmth that is not seen very often in today’s new build.
The master bathroom has a showcase 42sq. walk-in shower with its own private south facing window to illuminate the space with natural morning light. A larger format wood siding was using for the vanity backsplash wall and a private water closet for privacy.
In the interior reconfiguration and remodel portion of the project the area serving as a family room was transformed to an additional bedroom with a private bath, a laundry room and hallway.
The old bathroom was divided with a wall and a pocket door into a powder room the leads to a tub room.
The biggest change was the kitchen area, as befitting to the 1930’s the dining room, kitchen, utility room and laundry room were all compartmentalized and enclosed.
We eliminated all these partitions and walls to create a large open kitchen area that is completely open to the vaulted dining room. This way the natural light the washes the kitchen in the morning and the rays of sun that hit the dining room in the afternoon can be shared by the two areas.
The opening to the living room remained only at 8’ to keep a division of space.
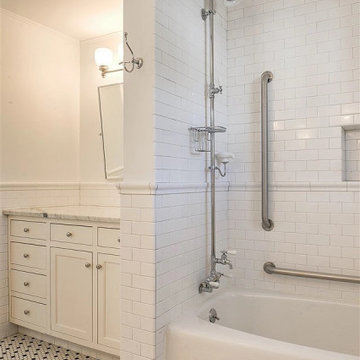
Photo of an expansive traditional bathroom in Boston with recessed-panel cabinets, white cabinets, a shower/bathtub combo, a one-piece toilet, white tile, subway tile, white walls, porcelain floors, a drop-in sink, granite benchtops, multi-coloured floor, a shower curtain, beige benchtops and a built-in vanity.
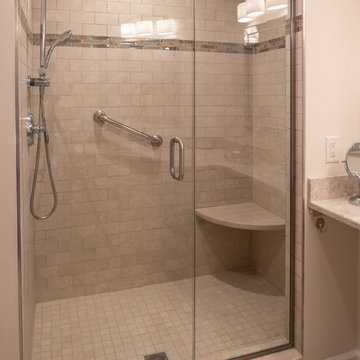
Custom Walk In Shower and Vanity designed by Adams Kitchen's Designer : Eric Rikeman
Design ideas for a mid-sized traditional master bathroom in Boston with raised-panel cabinets, beige cabinets, an alcove shower, a two-piece toilet, beige tile, subway tile, beige walls, porcelain floors, an undermount sink, engineered quartz benchtops, beige floor, a hinged shower door and beige benchtops.
Design ideas for a mid-sized traditional master bathroom in Boston with raised-panel cabinets, beige cabinets, an alcove shower, a two-piece toilet, beige tile, subway tile, beige walls, porcelain floors, an undermount sink, engineered quartz benchtops, beige floor, a hinged shower door and beige benchtops.
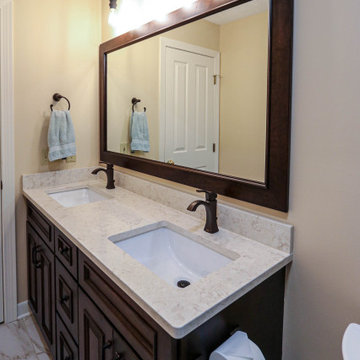
In this guest bathroom, Medallion Cherry Devonshire door style in French roast vanity with matching mirror. On the countertop is Venetia Cream Zodiaq quartz. The tile on the front and back shower wall is Urban Canvas 3x12 field tile in Bright Ice White with an accent wall of Color Appeal Moonlight tile. On the floor is Cava 12x24 tile in Bianco. The Moen Voss collection in oil rubbed bronze includes tub/shower faucet, sink faucets, towel bar and paper holder. A Kohler Bellwether bathtub and clear glass bypass shower door was installed.
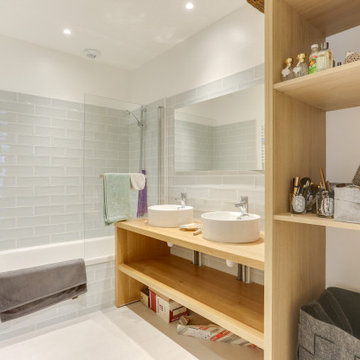
Design ideas for a mid-sized contemporary master bathroom in Other with open cabinets, light wood cabinets, an undermount tub, a shower/bathtub combo, gray tile, subway tile, white walls, concrete floors, a drop-in sink, wood benchtops, beige floor, an open shower and beige benchtops.
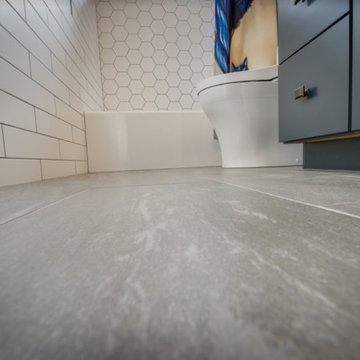
We turned this small cramped, bathroom into a space where the clients are actually able to use. The previous awkward shape layout was not convenient for the homeowners. We switched the toilet and vanity and expand the shower to a full length with a bathtub. Something the homeowners desperately wanted. We moved the window high above the bathtub to still bring in natural light but not expose anyone taking a shower. This also created a higher niche for the homeowners, when they did not want a designated one, but preferred a window niche. To create a longer room, we added in a subway tile wainscoting. This brought in the side wall tile from the shower through out the room. Since we still want to keep the space not as busy, we decided to combine hexagon tile and subway tile.
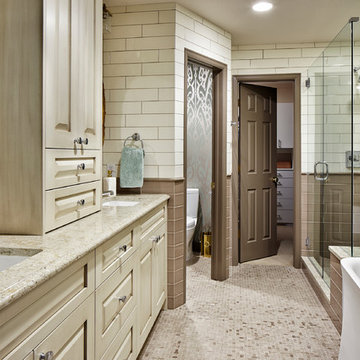
Tonal Master Bathroom with Walk-in Closet, Photo by Eric Lucero Photography
Design ideas for a transitional bathroom in Denver with an undermount sink, raised-panel cabinets, beige cabinets, a freestanding tub, a corner shower, multi-coloured tile, a two-piece toilet, subway tile, multi-coloured walls, beige floor, a hinged shower door, beige benchtops and an enclosed toilet.
Design ideas for a transitional bathroom in Denver with an undermount sink, raised-panel cabinets, beige cabinets, a freestanding tub, a corner shower, multi-coloured tile, a two-piece toilet, subway tile, multi-coloured walls, beige floor, a hinged shower door, beige benchtops and an enclosed toilet.
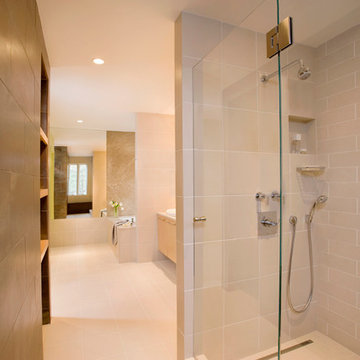
This is an example of a large modern master bathroom in Boston with flat-panel cabinets, light wood cabinets, an alcove tub, an alcove shower, green tile, subway tile, beige walls, cement tiles, a vessel sink, engineered quartz benchtops, beige floor, a hinged shower door and beige benchtops.
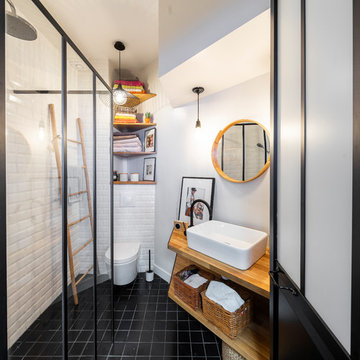
Léandre Cheron
Small industrial 3/4 bathroom in Paris with a curbless shower, a wall-mount toilet, white tile, subway tile, white walls, cement tiles, a drop-in sink, wood benchtops, black floor, an open shower and beige benchtops.
Small industrial 3/4 bathroom in Paris with a curbless shower, a wall-mount toilet, white tile, subway tile, white walls, cement tiles, a drop-in sink, wood benchtops, black floor, an open shower and beige benchtops.
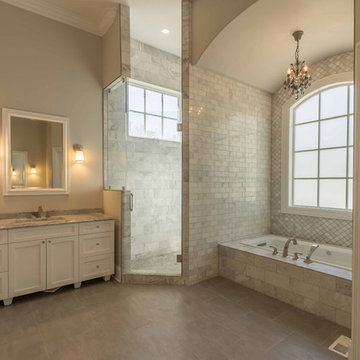
This 6,000sf luxurious custom new construction 5-bedroom, 4-bath home combines elements of open-concept design with traditional, formal spaces, as well. Tall windows, large openings to the back yard, and clear views from room to room are abundant throughout. The 2-story entry boasts a gently curving stair, and a full view through openings to the glass-clad family room. The back stair is continuous from the basement to the finished 3rd floor / attic recreation room.
The interior is finished with the finest materials and detailing, with crown molding, coffered, tray and barrel vault ceilings, chair rail, arched openings, rounded corners, built-in niches and coves, wide halls, and 12' first floor ceilings with 10' second floor ceilings.
It sits at the end of a cul-de-sac in a wooded neighborhood, surrounded by old growth trees. The homeowners, who hail from Texas, believe that bigger is better, and this house was built to match their dreams. The brick - with stone and cast concrete accent elements - runs the full 3-stories of the home, on all sides. A paver driveway and covered patio are included, along with paver retaining wall carved into the hill, creating a secluded back yard play space for their young children.
Project photography by Kmieick Imagery.
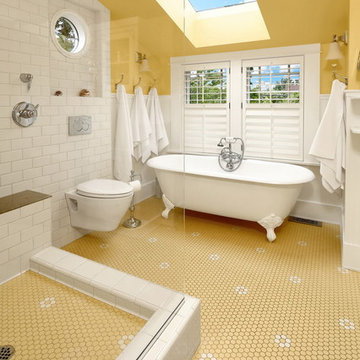
After many years of careful consideration and planning, these clients came to us with the goal of restoring this home’s original Victorian charm while also increasing its livability and efficiency. From preserving the original built-in cabinetry and fir flooring, to adding a new dormer for the contemporary master bathroom, careful measures were taken to strike this balance between historic preservation and modern upgrading. Behind the home’s new exterior claddings, meticulously designed to preserve its Victorian aesthetic, the shell was air sealed and fitted with a vented rainscreen to increase energy efficiency and durability. With careful attention paid to the relationship between natural light and finished surfaces, the once dark kitchen was re-imagined into a cheerful space that welcomes morning conversation shared over pots of coffee.
Every inch of this historical home was thoughtfully considered, prompting countless shared discussions between the home owners and ourselves. The stunning result is a testament to their clear vision and the collaborative nature of this project.
Photography by Radley Muller Photography
Design by Deborah Todd Building Design Services
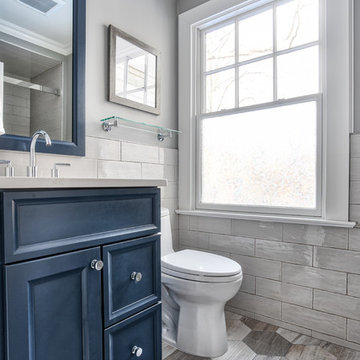
This small bathroom is perfect for one-person use. The blue cabinetry gives it a fun and playful character.
Photos by Chris Veith
Design ideas for a small modern kids bathroom in New York with shaker cabinets, blue cabinets, an alcove shower, a one-piece toilet, white tile, subway tile, beige walls, ceramic floors, an undermount sink, grey floor, a sliding shower screen and beige benchtops.
Design ideas for a small modern kids bathroom in New York with shaker cabinets, blue cabinets, an alcove shower, a one-piece toilet, white tile, subway tile, beige walls, ceramic floors, an undermount sink, grey floor, a sliding shower screen and beige benchtops.
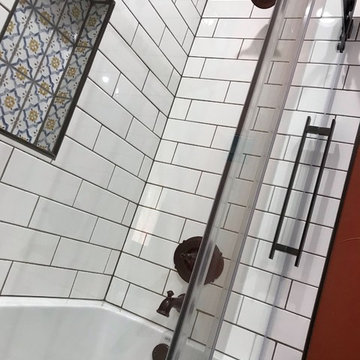
Spanish Style Oasis. Master Bath Remodel.
Quartz Countertop
Copper Sink
Delta Victorian Faucet
White Subway Tile
Sliding Barn Door Shower Door
This is an example of a mid-sized mediterranean master bathroom in Cedar Rapids with flat-panel cabinets, dark wood cabinets, an alcove tub, a shower/bathtub combo, a two-piece toilet, white tile, subway tile, orange walls, an undermount sink, engineered quartz benchtops, a sliding shower screen and beige benchtops.
This is an example of a mid-sized mediterranean master bathroom in Cedar Rapids with flat-panel cabinets, dark wood cabinets, an alcove tub, a shower/bathtub combo, a two-piece toilet, white tile, subway tile, orange walls, an undermount sink, engineered quartz benchtops, a sliding shower screen and beige benchtops.
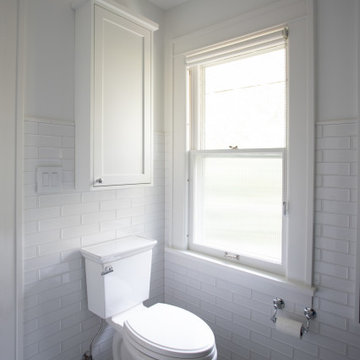
This is an example of a mid-sized traditional master bathroom in Minneapolis with recessed-panel cabinets, an alcove shower, a two-piece toilet, white tile, subway tile, white walls, marble floors, a drop-in sink, marble benchtops, white floor, a hinged shower door, beige benchtops, a shower seat, a double vanity and a built-in vanity.
Bathroom Design Ideas with Subway Tile and Beige Benchtops
7