Bathroom Design Ideas with Subway Tile and Beige Benchtops
Refine by:
Budget
Sort by:Popular Today
161 - 180 of 753 photos
Item 1 of 3
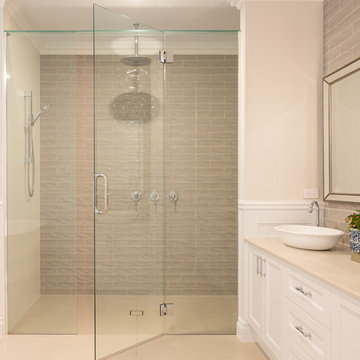
Jamie Auld Photography
Inspiration for a small beach style 3/4 bathroom in Gold Coast - Tweed with shaker cabinets, white cabinets, gray tile, subway tile, grey walls, ceramic floors, a drop-in sink, engineered quartz benchtops, beige floor, a hinged shower door and beige benchtops.
Inspiration for a small beach style 3/4 bathroom in Gold Coast - Tweed with shaker cabinets, white cabinets, gray tile, subway tile, grey walls, ceramic floors, a drop-in sink, engineered quartz benchtops, beige floor, a hinged shower door and beige benchtops.
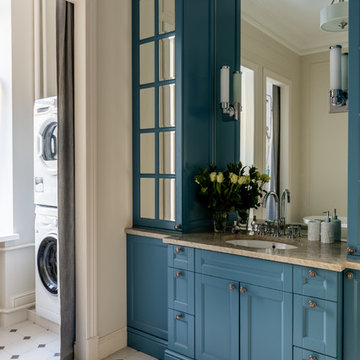
Фотограф: Василий Буланов
This is an example of a large traditional bathroom in Moscow with blue cabinets, white tile, subway tile, beige walls, ceramic floors, an undermount sink, quartzite benchtops, white floor, recessed-panel cabinets and beige benchtops.
This is an example of a large traditional bathroom in Moscow with blue cabinets, white tile, subway tile, beige walls, ceramic floors, an undermount sink, quartzite benchtops, white floor, recessed-panel cabinets and beige benchtops.
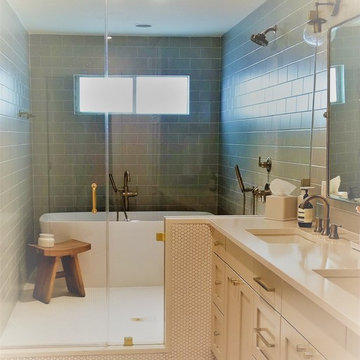
Photo of a mid-sized transitional master bathroom in Austin with recessed-panel cabinets, white cabinets, a freestanding tub, a shower/bathtub combo, gray tile, subway tile, porcelain floors, solid surface benchtops, white floor, a hinged shower door and beige benchtops.
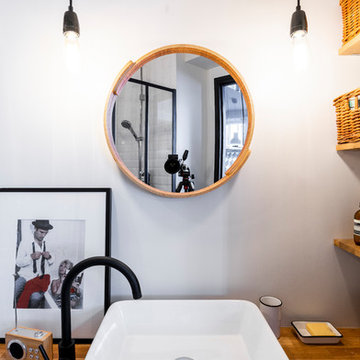
Rénovation total de la salle d'eau, agrandissement (prise sur un couloir), modification coté cuisine et petit relooking de la pièce de vie.
Photo : Léandre Cheron
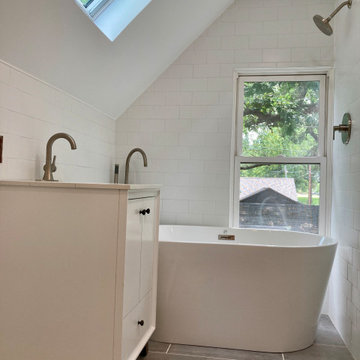
This is an example of a contemporary master bathroom in Minneapolis with white cabinets, a freestanding tub, an open shower, a two-piece toilet, white tile, subway tile, white walls, cement tiles, an undermount sink, quartzite benchtops, grey floor, a shower curtain, beige benchtops, a single vanity and a freestanding vanity.
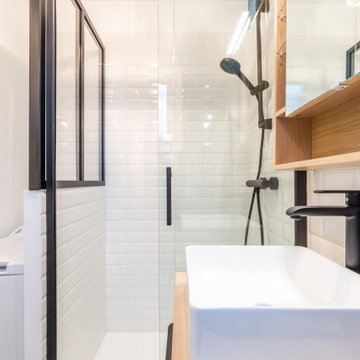
Optimisation d'une salle de bain de 4m2
Inspiration for a small contemporary master bathroom in Paris with beaded inset cabinets, light wood cabinets, an open shower, a one-piece toilet, white tile, subway tile, blue walls, cement tiles, a console sink, wood benchtops, blue floor, a sliding shower screen, beige benchtops, a niche, a single vanity and a floating vanity.
Inspiration for a small contemporary master bathroom in Paris with beaded inset cabinets, light wood cabinets, an open shower, a one-piece toilet, white tile, subway tile, blue walls, cement tiles, a console sink, wood benchtops, blue floor, a sliding shower screen, beige benchtops, a niche, a single vanity and a floating vanity.
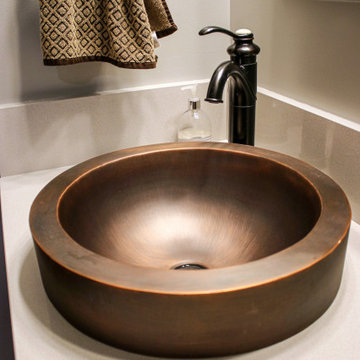
In this century home we moved the toilet area to create an area for a larger tiled shower. The vanity installed is Waypoint LivingSpaces 650F Cherry Java with a toilet topper cabinet. The countertop, shower curb and shower seat is Eternia Quartz in Edmonton color. A Kohler Fairfax collection in oil rubbed bronze includes the faucet, towel bar, towel holder, toilet paper holder, and grab bars. The toilet is Kohler Cimmarron comfort height in white. In the shower, the floor and partial shower tile is 12x12 Slaty, multi-color. On the floor is Slaty 2x2 mosaic multi-color tile. And on the partial walls is 3x12 vintage subway tile.
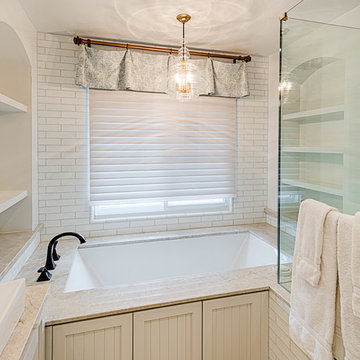
Mel Carll
Inspiration for a large transitional master bathroom in Los Angeles with shaker cabinets, beige cabinets, an undermount tub, an alcove shower, white tile, subway tile, white walls, porcelain floors, a vessel sink, engineered quartz benchtops, beige floor, a hinged shower door and beige benchtops.
Inspiration for a large transitional master bathroom in Los Angeles with shaker cabinets, beige cabinets, an undermount tub, an alcove shower, white tile, subway tile, white walls, porcelain floors, a vessel sink, engineered quartz benchtops, beige floor, a hinged shower door and beige benchtops.
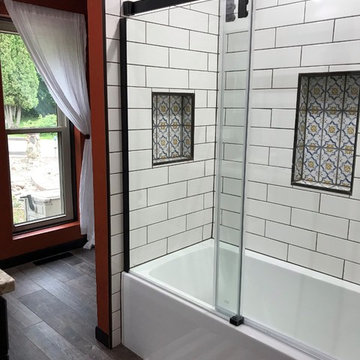
Spanish Style Oasis. Master Bath Remodel.
Quartz Countertop
Copper Sink
Delta Victorian Faucet
White Subway Tile
Sliding Barn Door Shower Door
Photo of a mid-sized mediterranean master bathroom in Cedar Rapids with flat-panel cabinets, dark wood cabinets, an alcove tub, a shower/bathtub combo, a two-piece toilet, white tile, subway tile, orange walls, an undermount sink, engineered quartz benchtops, a sliding shower screen and beige benchtops.
Photo of a mid-sized mediterranean master bathroom in Cedar Rapids with flat-panel cabinets, dark wood cabinets, an alcove tub, a shower/bathtub combo, a two-piece toilet, white tile, subway tile, orange walls, an undermount sink, engineered quartz benchtops, a sliding shower screen and beige benchtops.
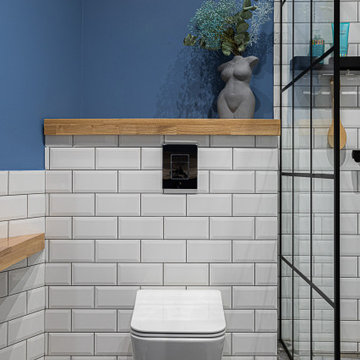
Interior of bathroom with shower.
Its modern, compact and pretty nice for this interior.
This is an example of a small contemporary 3/4 bathroom in Moscow with open cabinets, medium wood cabinets, an open shower, a bidet, white tile, subway tile, white walls, ceramic floors, a vessel sink, wood benchtops, grey floor, an open shower, beige benchtops, a single vanity, a floating vanity, exposed beam and wood walls.
This is an example of a small contemporary 3/4 bathroom in Moscow with open cabinets, medium wood cabinets, an open shower, a bidet, white tile, subway tile, white walls, ceramic floors, a vessel sink, wood benchtops, grey floor, an open shower, beige benchtops, a single vanity, a floating vanity, exposed beam and wood walls.
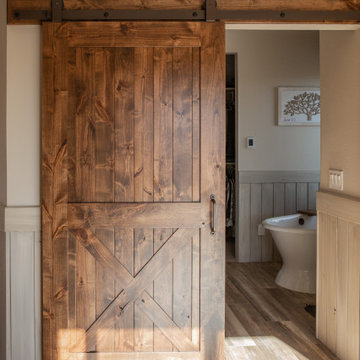
Design ideas for a small country master bathroom in Denver with shaker cabinets, brown cabinets, a freestanding tub, an alcove shower, a two-piece toilet, subway tile, beige walls, porcelain floors, a vessel sink, engineered quartz benchtops, grey floor, a hinged shower door, beige benchtops, a shower seat, a single vanity, a built-in vanity and decorative wall panelling.
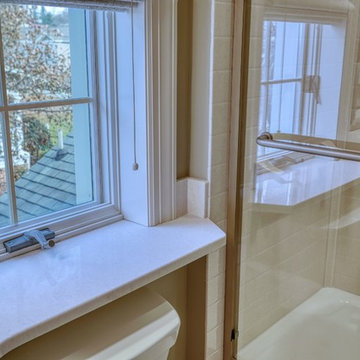
John Beatty
Design ideas for a small transitional bathroom in Other with beaded inset cabinets, medium wood cabinets, an alcove tub, a shower/bathtub combo, a two-piece toilet, beige tile, subway tile, beige walls, an integrated sink, solid surface benchtops, beige floor, a sliding shower screen and beige benchtops.
Design ideas for a small transitional bathroom in Other with beaded inset cabinets, medium wood cabinets, an alcove tub, a shower/bathtub combo, a two-piece toilet, beige tile, subway tile, beige walls, an integrated sink, solid surface benchtops, beige floor, a sliding shower screen and beige benchtops.
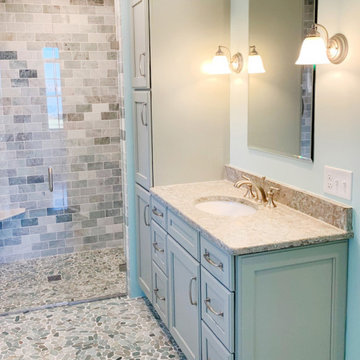
Inspiration for a mid-sized beach style master bathroom in Providence with shaker cabinets, blue cabinets, a curbless shower, a two-piece toilet, multi-coloured tile, subway tile, blue walls, pebble tile floors, an integrated sink, marble benchtops, multi-coloured floor, a hinged shower door, beige benchtops, a single vanity and a built-in vanity.
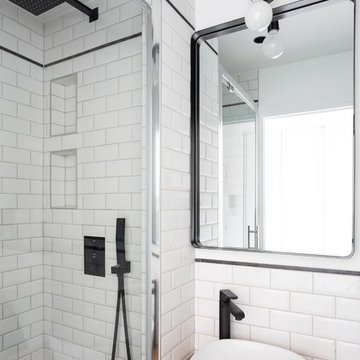
This is an example of a small scandinavian master bathroom in London with flat-panel cabinets, light wood cabinets, a curbless shower, white tile, subway tile, white walls, ceramic floors, a vessel sink, wood benchtops, black floor, a hinged shower door and beige benchtops.
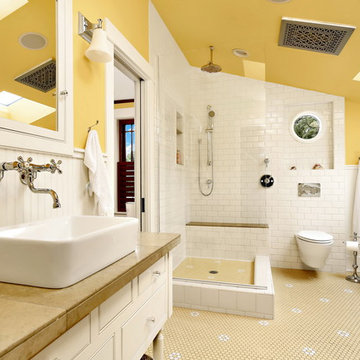
After many years of careful consideration and planning, these clients came to us with the goal of restoring this home’s original Victorian charm while also increasing its livability and efficiency. From preserving the original built-in cabinetry and fir flooring, to adding a new dormer for the contemporary master bathroom, careful measures were taken to strike this balance between historic preservation and modern upgrading. Behind the home’s new exterior claddings, meticulously designed to preserve its Victorian aesthetic, the shell was air sealed and fitted with a vented rainscreen to increase energy efficiency and durability. With careful attention paid to the relationship between natural light and finished surfaces, the once dark kitchen was re-imagined into a cheerful space that welcomes morning conversation shared over pots of coffee.
Every inch of this historical home was thoughtfully considered, prompting countless shared discussions between the home owners and ourselves. The stunning result is a testament to their clear vision and the collaborative nature of this project.
Photography by Radley Muller Photography
Design by Deborah Todd Building Design Services
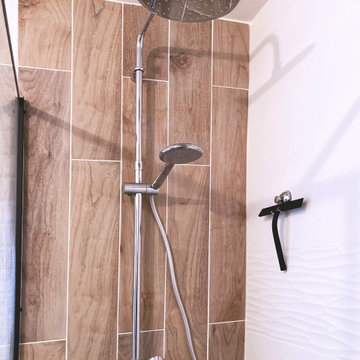
Small scandinavian 3/4 bathroom in Montpellier with flat-panel cabinets, white cabinets, an open shower, a two-piece toilet, white tile, subway tile, white walls, a drop-in sink, wood benchtops, white floor, beige benchtops, a single vanity and a floating vanity.
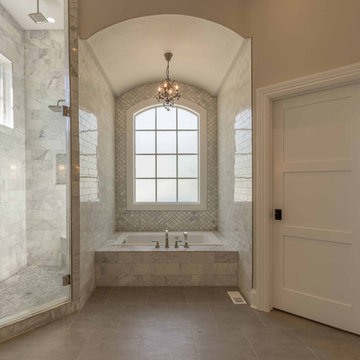
This 6,000sf luxurious custom new construction 5-bedroom, 4-bath home combines elements of open-concept design with traditional, formal spaces, as well. Tall windows, large openings to the back yard, and clear views from room to room are abundant throughout. The 2-story entry boasts a gently curving stair, and a full view through openings to the glass-clad family room. The back stair is continuous from the basement to the finished 3rd floor / attic recreation room.
The interior is finished with the finest materials and detailing, with crown molding, coffered, tray and barrel vault ceilings, chair rail, arched openings, rounded corners, built-in niches and coves, wide halls, and 12' first floor ceilings with 10' second floor ceilings.
It sits at the end of a cul-de-sac in a wooded neighborhood, surrounded by old growth trees. The homeowners, who hail from Texas, believe that bigger is better, and this house was built to match their dreams. The brick - with stone and cast concrete accent elements - runs the full 3-stories of the home, on all sides. A paver driveway and covered patio are included, along with paver retaining wall carved into the hill, creating a secluded back yard play space for their young children.
Project photography by Kmieick Imagery.
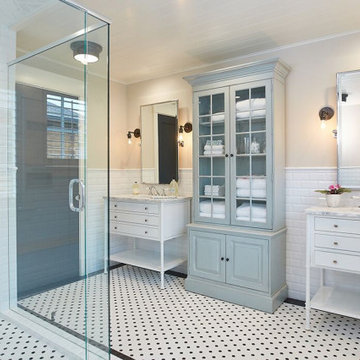
Photo of a large traditional master bathroom in Grand Rapids with furniture-like cabinets, white cabinets, a claw-foot tub, a corner shower, gray tile, subway tile, beige walls, mosaic tile floors, an undermount sink, engineered quartz benchtops, white floor, a hinged shower door and beige benchtops.
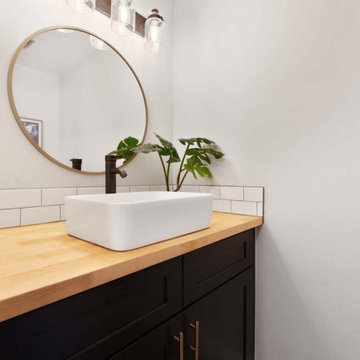
Inspiration for a mid-sized contemporary master bathroom in Denver with shaker cabinets, black cabinets, a corner shower, a wall-mount toilet, white tile, subway tile, white walls, wood-look tile, a drop-in sink, wood benchtops, brown floor, a sliding shower screen, beige benchtops, a laundry, a single vanity and a built-in vanity.
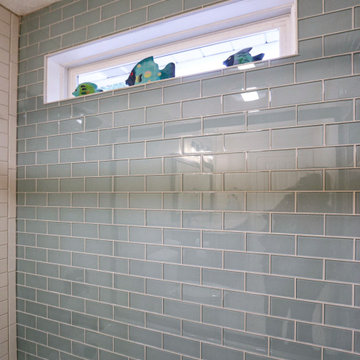
In this guest bathroom, Medallion Cherry Devonshire door style in French roast vanity with matching mirror. On the countertop is Venetia Cream Zodiaq quartz. The tile on the front and back shower wall is Urban Canvas 3x12 field tile in Bright Ice White with an accent wall of Color Appeal Moonlight tile. On the floor is Cava 12x24 tile in Bianco. The Moen Voss collection in oil rubbed bronze includes tub/shower faucet, sink faucets, towel bar and paper holder. A Kohler Bellwether bathtub and clear glass bypass shower door was installed.
Bathroom Design Ideas with Subway Tile and Beige Benchtops
9