Bathroom Design Ideas with Subway Tile and Beige Benchtops
Refine by:
Budget
Sort by:Popular Today
141 - 160 of 753 photos
Item 1 of 3
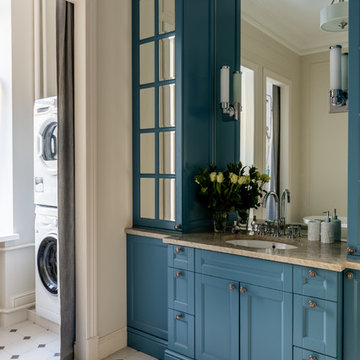
Фотограф: Василий Буланов
This is an example of a large traditional bathroom in Moscow with blue cabinets, white tile, subway tile, beige walls, ceramic floors, an undermount sink, quartzite benchtops, white floor, recessed-panel cabinets and beige benchtops.
This is an example of a large traditional bathroom in Moscow with blue cabinets, white tile, subway tile, beige walls, ceramic floors, an undermount sink, quartzite benchtops, white floor, recessed-panel cabinets and beige benchtops.
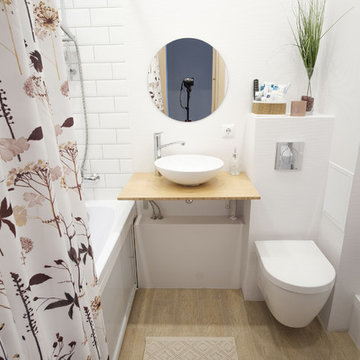
Small scandinavian master bathroom in Saint Petersburg with an undermount tub, a wall-mount toilet, white tile, white walls, porcelain floors, a drop-in sink, laminate benchtops, beige floor, an open shower, beige benchtops and subway tile.
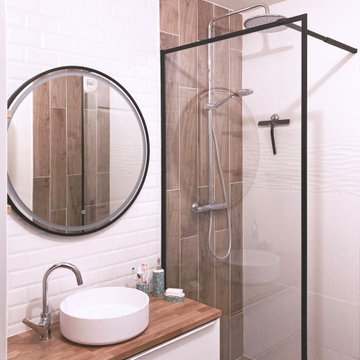
This is an example of a small industrial 3/4 bathroom in Montpellier with flat-panel cabinets, white cabinets, an open shower, a two-piece toilet, white tile, subway tile, white walls, a drop-in sink, wood benchtops, white floor, beige benchtops, a single vanity and a floating vanity.
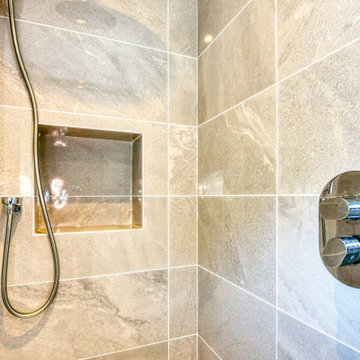
Vibrant Bathroom in Horsham, West Sussex
Glossy, fitted furniture and fantastic tile choices combine within this Horsham bathroom in a vibrant design.
The Brief
This Horsham client sought our help to replace what was a dated bathroom space with a vibrant and modern design.
With a relatively minimal brief of a shower room and other essential inclusions, designer Martin was tasked with conjuring a design to impress this client and fulfil their needs for years to come.
Design Elements
To make the most of the space in this room designer Martin has placed the shower in the alcove of this room, using an in-swinging door from supplier Crosswater for easy access. A useful niche also features within the shower for showering essentials.
This layout meant that there was plenty of space to move around and plenty of floor space to maintain a spacious feel.
Special Inclusions
To incorporate suitable storage Martin has used wall-to-wall fitted furniture in a White Gloss finish from supplier Mereway. This furniture choice meant a semi-recessed basin and concealed cistern would fit seamlessly into this design, whilst adding useful storage space.
A HiB Ambience illuminating mirror has been installed above the furniture area, which is equipped with ambient illuminating and demisting capabilities.
Project Highlight
Fantastic tile choices are the undoubtable highlight of this project.
Vibrant blue herringbone-laid tiles combine nicely with the earthy wall tiles, and the colours of the geometric floor tiles compliment these tile choices further.
The End Result
The result is a well-thought-out and spacious design, that combines numerous colours to great effect. This project is also a great example of what our design team can achieve in a relatively compact bathroom space.
If you are seeking a transformation to your bathroom space, discover how our expert designers can create a great design that meets all your requirements.
To arrange a free design appointment visit a showroom or book an appointment now!
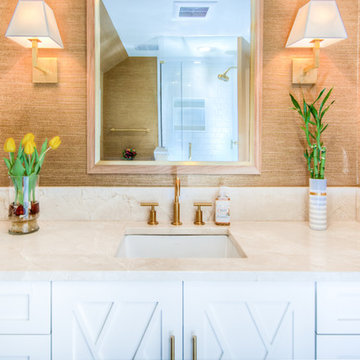
Michael Brock, Brock Imaging
Large contemporary 3/4 bathroom in Philadelphia with shaker cabinets, white cabinets, a corner shower, a two-piece toilet, white tile, subway tile, brown walls, porcelain floors, an undermount sink, marble benchtops, beige floor, a hinged shower door and beige benchtops.
Large contemporary 3/4 bathroom in Philadelphia with shaker cabinets, white cabinets, a corner shower, a two-piece toilet, white tile, subway tile, brown walls, porcelain floors, an undermount sink, marble benchtops, beige floor, a hinged shower door and beige benchtops.
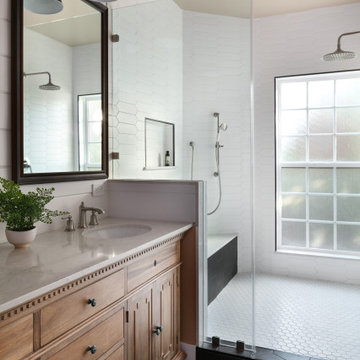
An original 1930’s English Tudor with only 2 bedrooms and 1 bath spanning about 1730 sq.ft. was purchased by a family with 2 amazing young kids, we saw the potential of this property to become a wonderful nest for the family to grow.
The plan was to reach a 2550 sq. ft. home with 4 bedroom and 4 baths spanning over 2 stories.
With continuation of the exiting architectural style of the existing home.
A large 1000sq. ft. addition was constructed at the back portion of the house to include the expended master bedroom and a second-floor guest suite with a large observation balcony overlooking the mountains of Angeles Forest.
An L shape staircase leading to the upstairs creates a moment of modern art with an all white walls and ceilings of this vaulted space act as a picture frame for a tall window facing the northern mountains almost as a live landscape painting that changes throughout the different times of day.
Tall high sloped roof created an amazing, vaulted space in the guest suite with 4 uniquely designed windows extruding out with separate gable roof above.
The downstairs bedroom boasts 9’ ceilings, extremely tall windows to enjoy the greenery of the backyard, vertical wood paneling on the walls add a warmth that is not seen very often in today’s new build.
The master bathroom has a showcase 42sq. walk-in shower with its own private south facing window to illuminate the space with natural morning light. A larger format wood siding was using for the vanity backsplash wall and a private water closet for privacy.
In the interior reconfiguration and remodel portion of the project the area serving as a family room was transformed to an additional bedroom with a private bath, a laundry room and hallway.
The old bathroom was divided with a wall and a pocket door into a powder room the leads to a tub room.
The biggest change was the kitchen area, as befitting to the 1930’s the dining room, kitchen, utility room and laundry room were all compartmentalized and enclosed.
We eliminated all these partitions and walls to create a large open kitchen area that is completely open to the vaulted dining room. This way the natural light the washes the kitchen in the morning and the rays of sun that hit the dining room in the afternoon can be shared by the two areas.
The opening to the living room remained only at 8’ to keep a division of space.
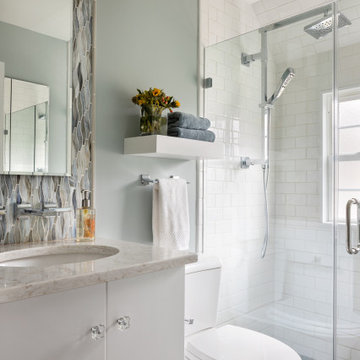
Description: What once was an ugly duckling is now a beautiful swan. The old bathtub has been replaced with curbless shower which eliminates the trip over entrance. A new diffused glass vinyl clad window replaced the old wood sash window which was covered by a shower curtain, adding much needed natural light to the space. Bright white larger format subway tile is used to enlarge the visual space of the shower reflecting the light from the window. A boho inspired mosaic floor tile flows into the curbless shower expanding the feel of this small 36 square foot bath. A recessed medicine cabinet is placed in a wave patterned glass tile feature that runs from the counter top to the ceiling. For added ease of care, the vanity floats 10" above the floor with motion sensor lights for night time. The shower set features a angular shower column with multi function large format shower head and hand held shower both pressure and temperature controlled. Towels are kept at hand on a floating shelf above the commode.
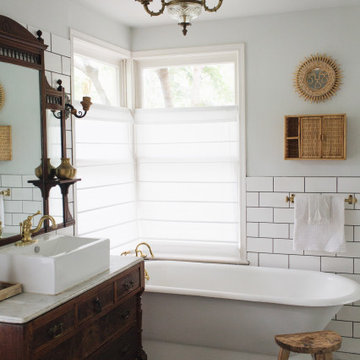
Mid-sized transitional 3/4 bathroom in Austin with dark wood cabinets, a freestanding tub, white tile, subway tile, grey walls, a vessel sink, grey floor, beige benchtops, a single vanity, a built-in vanity and flat-panel cabinets.
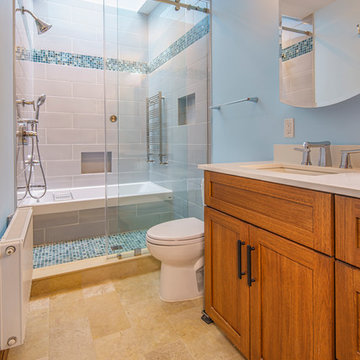
This is an example of a mid-sized arts and crafts 3/4 bathroom in DC Metro with recessed-panel cabinets, dark wood cabinets, an alcove tub, a shower/bathtub combo, gray tile, subway tile, grey walls, travertine floors, an undermount sink, solid surface benchtops, beige floor, a sliding shower screen and beige benchtops.
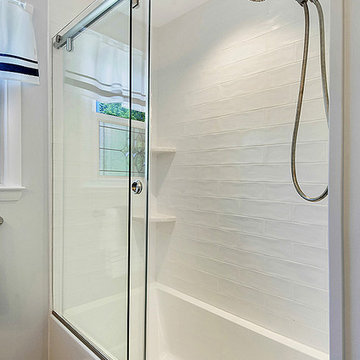
Design ideas for a small transitional 3/4 bathroom in Philadelphia with raised-panel cabinets, medium wood cabinets, an alcove tub, a shower/bathtub combo, a two-piece toilet, white tile, subway tile, beige walls, porcelain floors, an undermount sink, engineered quartz benchtops, beige floor, a sliding shower screen and beige benchtops.
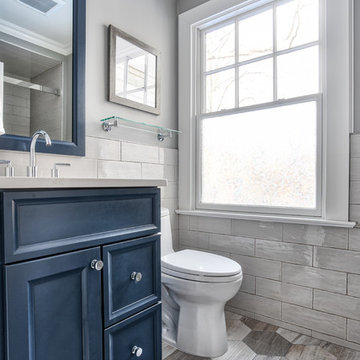
This small bathroom is perfect for one-person use. The blue cabinetry gives it a fun and playful character.
Photos by Chris Veith
Design ideas for a small modern kids bathroom in New York with shaker cabinets, blue cabinets, an alcove shower, a one-piece toilet, white tile, subway tile, beige walls, ceramic floors, an undermount sink, grey floor, a sliding shower screen and beige benchtops.
Design ideas for a small modern kids bathroom in New York with shaker cabinets, blue cabinets, an alcove shower, a one-piece toilet, white tile, subway tile, beige walls, ceramic floors, an undermount sink, grey floor, a sliding shower screen and beige benchtops.
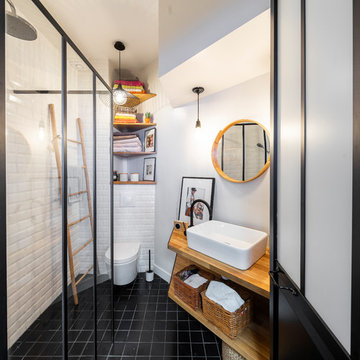
Léandre Cheron
Small industrial 3/4 bathroom in Paris with a curbless shower, a wall-mount toilet, white tile, subway tile, white walls, cement tiles, a drop-in sink, wood benchtops, black floor, an open shower and beige benchtops.
Small industrial 3/4 bathroom in Paris with a curbless shower, a wall-mount toilet, white tile, subway tile, white walls, cement tiles, a drop-in sink, wood benchtops, black floor, an open shower and beige benchtops.
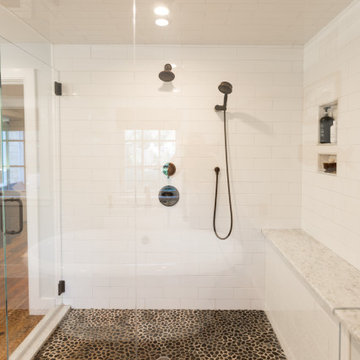
A rustic master bath in historic Duxbury, MA.
Large country master bathroom in Boston with flat-panel cabinets, brown cabinets, a freestanding tub, a corner shower, a one-piece toilet, white tile, subway tile, beige walls, medium hardwood floors, an undermount sink, quartzite benchtops, brown floor, a hinged shower door, beige benchtops, a double vanity and a freestanding vanity.
Large country master bathroom in Boston with flat-panel cabinets, brown cabinets, a freestanding tub, a corner shower, a one-piece toilet, white tile, subway tile, beige walls, medium hardwood floors, an undermount sink, quartzite benchtops, brown floor, a hinged shower door, beige benchtops, a double vanity and a freestanding vanity.
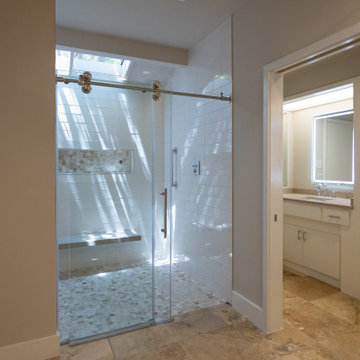
A large shower with Barn Door Shower Door. Travertine Hex shower floor with oversized Subway Tile. Added touch was the existing Skylights in the Shower.
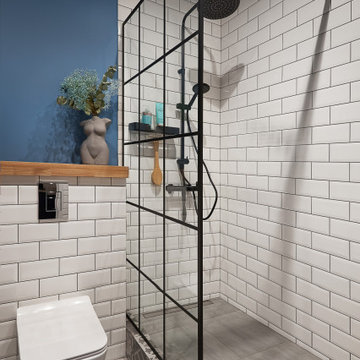
Interior of bathroom with shower.
Its modern, compact and pretty nice for this interior.
Design ideas for a small contemporary 3/4 bathroom in Moscow with open cabinets, medium wood cabinets, an open shower, a bidet, white tile, subway tile, white walls, ceramic floors, a vessel sink, wood benchtops, grey floor, an open shower, beige benchtops, a single vanity, a floating vanity, exposed beam and wood walls.
Design ideas for a small contemporary 3/4 bathroom in Moscow with open cabinets, medium wood cabinets, an open shower, a bidet, white tile, subway tile, white walls, ceramic floors, a vessel sink, wood benchtops, grey floor, an open shower, beige benchtops, a single vanity, a floating vanity, exposed beam and wood walls.
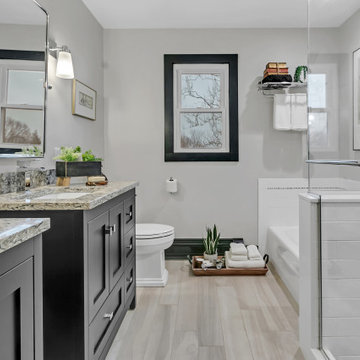
This is an example of a mid-sized transitional kids bathroom in New York with shaker cabinets, black cabinets, an alcove tub, an alcove shower, a two-piece toilet, white tile, subway tile, grey walls, wood-look tile, an undermount sink, engineered quartz benchtops, beige floor, an open shower, beige benchtops, a niche, a single vanity and a freestanding vanity.
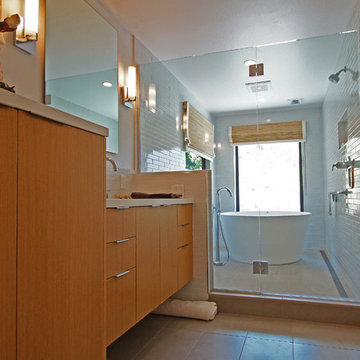
Double vanities with a storage tower centered between, a wet room and a wall hung toilet make for a clean contemporary space. The cabinets are made from rift white oak matching other custom cabinetry in the house. The floors utilize large format porcelain tile with ceramic subway tile walls.
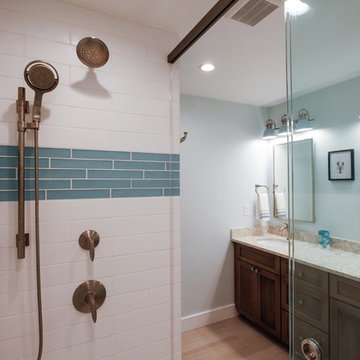
Karolina Zawistowska
This is an example of a mid-sized transitional master bathroom in New York with flat-panel cabinets, medium wood cabinets, an alcove shower, a two-piece toilet, white tile, subway tile, blue walls, porcelain floors, an undermount sink, engineered quartz benchtops, beige floor, a sliding shower screen and beige benchtops.
This is an example of a mid-sized transitional master bathroom in New York with flat-panel cabinets, medium wood cabinets, an alcove shower, a two-piece toilet, white tile, subway tile, blue walls, porcelain floors, an undermount sink, engineered quartz benchtops, beige floor, a sliding shower screen and beige benchtops.
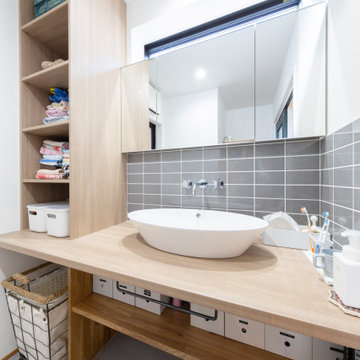
This is an example of an asian 3/4 bathroom in Other with open cabinets, light wood cabinets, gray tile, subway tile, white walls, a vessel sink, wood benchtops, grey floor and beige benchtops.
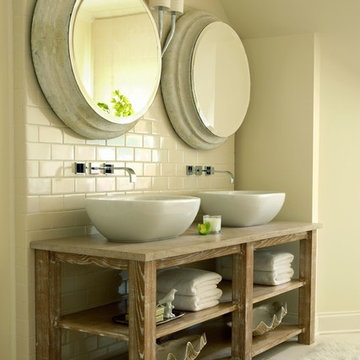
This is an example of a traditional bathroom in Nashville with a vessel sink, open cabinets, wood benchtops, beige tile, subway tile and beige benchtops.
Bathroom Design Ideas with Subway Tile and Beige Benchtops
8