Bathroom Design Ideas with Subway Tile and Laminate Benchtops
Sort by:Popular Today
121 - 140 of 452 photos
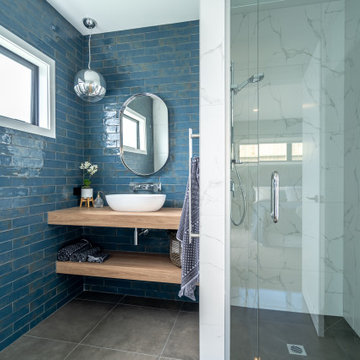
Master Ensuite
This is an example of a mid-sized modern master bathroom in Other with open cabinets, light wood cabinets, an alcove shower, green tile, subway tile, ceramic floors, laminate benchtops, grey floor, a hinged shower door and brown benchtops.
This is an example of a mid-sized modern master bathroom in Other with open cabinets, light wood cabinets, an alcove shower, green tile, subway tile, ceramic floors, laminate benchtops, grey floor, a hinged shower door and brown benchtops.
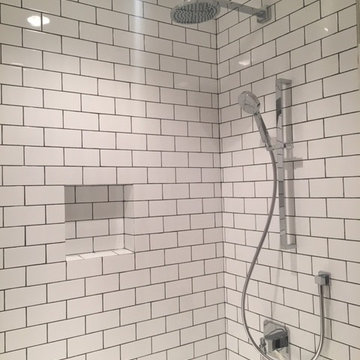
This bathroom transitions nicely with it's matching subway tiles with dark grout accent, warm grey walls and white cabinets.
Photo of a small transitional 3/4 bathroom in Other with shaker cabinets, white cabinets, a corner shower, a one-piece toilet, white tile, subway tile, grey walls, vinyl floors, a vessel sink, laminate benchtops, grey floor and a hinged shower door.
Photo of a small transitional 3/4 bathroom in Other with shaker cabinets, white cabinets, a corner shower, a one-piece toilet, white tile, subway tile, grey walls, vinyl floors, a vessel sink, laminate benchtops, grey floor and a hinged shower door.
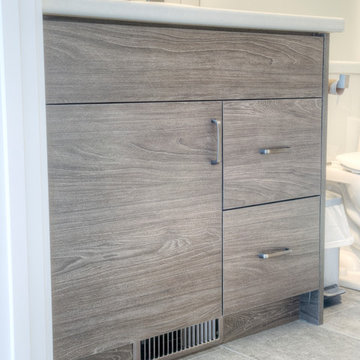
Jordan Nering
Inspiration for a small modern 3/4 bathroom in Calgary with flat-panel cabinets, dark wood cabinets, a drop-in tub, a shower/bathtub combo, gray tile, subway tile, grey walls, porcelain floors, laminate benchtops, grey floor and grey benchtops.
Inspiration for a small modern 3/4 bathroom in Calgary with flat-panel cabinets, dark wood cabinets, a drop-in tub, a shower/bathtub combo, gray tile, subway tile, grey walls, porcelain floors, laminate benchtops, grey floor and grey benchtops.
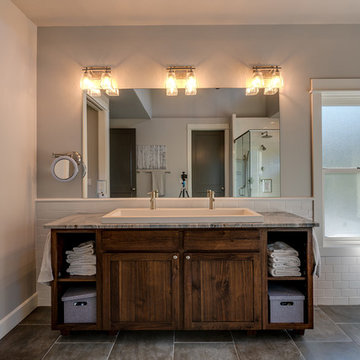
This is an example of an arts and crafts master bathroom in Other with shaker cabinets, brown cabinets, a freestanding tub, a curbless shower, a two-piece toilet, white tile, subway tile, grey walls, ceramic floors, a trough sink, laminate benchtops, grey floor, a hinged shower door and grey benchtops.
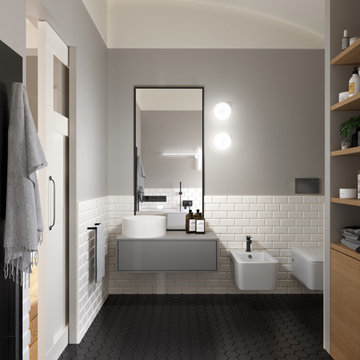
lavabo sospeso con cassetto push-pull. Grande lavabo singolo con specchiera. Sanitari sospesi Gessi
Mid-sized midcentury 3/4 bathroom in Turin with flat-panel cabinets, grey cabinets, a drop-in tub, a curbless shower, a wall-mount toilet, gray tile, subway tile, grey walls, porcelain floors, a vessel sink, laminate benchtops, black floor, an open shower, grey benchtops, a single vanity, a floating vanity and vaulted.
Mid-sized midcentury 3/4 bathroom in Turin with flat-panel cabinets, grey cabinets, a drop-in tub, a curbless shower, a wall-mount toilet, gray tile, subway tile, grey walls, porcelain floors, a vessel sink, laminate benchtops, black floor, an open shower, grey benchtops, a single vanity, a floating vanity and vaulted.
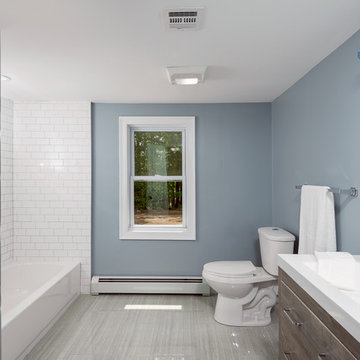
Back River Builders designs, builds, renovates, and sells real estate.
With a focus on building and renovating homes in sought after neighborhoods on the South Shore of Massachusetts, Back River Builders prides itself on being able to deliver properties that are designed with the the latest trends and reliable cores at market value.
Photographed by Brian Dorherty
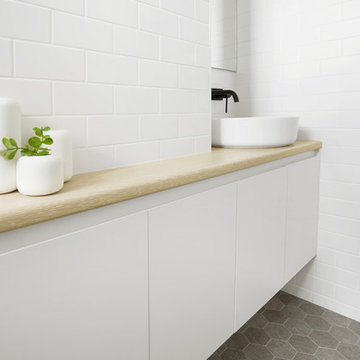
Inspiration for a small scandinavian bathroom in Other with louvered cabinets, white cabinets, a curbless shower, white tile, subway tile, ceramic floors, laminate benchtops, grey floor and a hinged shower door.
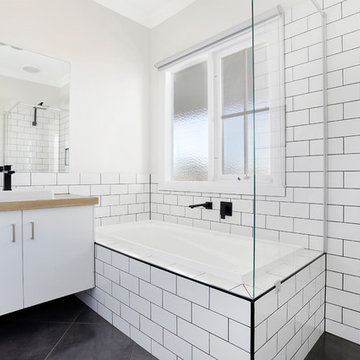
This beautiful home was custom designed to maximize the amazing views of the river as well as optimizing sun orientation. The front facade is a charming provincial ranch style including white weatherboards with the interior lending itself to a modern industrial with timeless warm tones.
Photos: Kane Horwill
m 0418 174 171
www.facebook.com/open2viewvictoriasouthwest
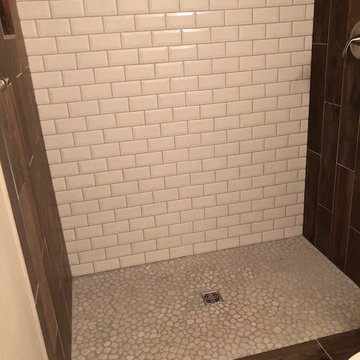
Master bathroom with wood shower wall panels. Shower has complimenting Wood tile panels and white subway tiles. Both textures create a neutral look for the bathroom.
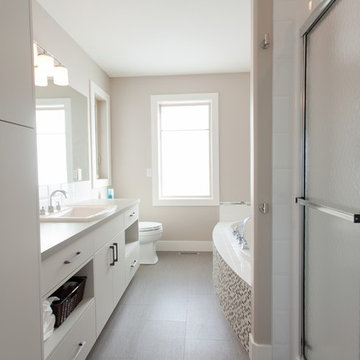
Vinyl Tile: Centura Dura Contract Denim Cinerious.
Walls: HC172 Revere Pewter Benjamin Moore.
Trim: CC-40 Cloud White Benjamin Moore.
Ceiling: HC143 Wythe Blue Benjamin Moore.
Sink Faucet: Delta vero widespread chrome lav faucet.
Cabinets: flat plywood painted maple veneer.
Counter Backsplash: 4 by 8 white beveled.
Mosaic tub skirt: Ames bliss glass and stone 5/8”by 5/8”BS158 Iceland.
Tub Surround: Colour and dimension Collection Arctic White Bright.
Mosaic strip: Ames bliss glass & stone bsis iceland.
Shower: Hytec 4821 F/G shower / right hand seat.
Shower door: silver obscure 43 by 68.5.
Toilet: Kohler Archer comfort height white closet combination.
Sink: Kohler archer white8”centre basin.
Tub: Hytec AC3666 white drop-in soaker tub.
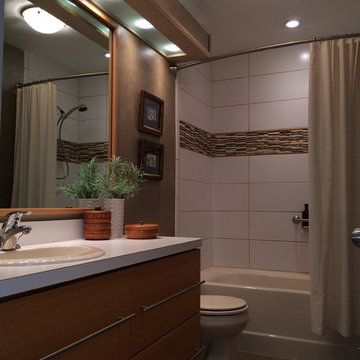
update while keeping the original pieces that work
This is an example of a small transitional master bathroom in Detroit with a drop-in sink, flat-panel cabinets, light wood cabinets, laminate benchtops, an alcove tub, a shower/bathtub combo, a one-piece toilet, multi-coloured tile, subway tile, brown walls and porcelain floors.
This is an example of a small transitional master bathroom in Detroit with a drop-in sink, flat-panel cabinets, light wood cabinets, laminate benchtops, an alcove tub, a shower/bathtub combo, a one-piece toilet, multi-coloured tile, subway tile, brown walls and porcelain floors.
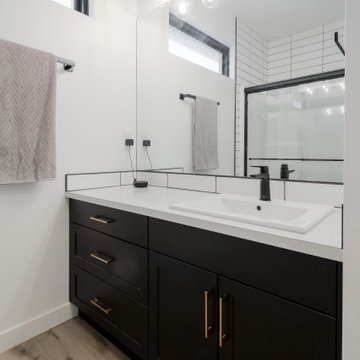
Photo of a mid-sized contemporary master bathroom in Calgary with shaker cabinets, black cabinets, a double shower, a two-piece toilet, white tile, subway tile, white walls, vinyl floors, a drop-in sink, laminate benchtops, grey floor, a sliding shower screen, white benchtops, a single vanity and a built-in vanity.
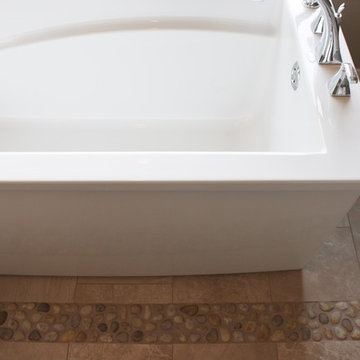
Master en suite with free standing tub and pebble boarder in tiled floor.
Mid-sized arts and crafts master bathroom in Vancouver with a drop-in sink, shaker cabinets, distressed cabinets, laminate benchtops, a freestanding tub, an alcove shower, a one-piece toilet, gray tile, subway tile, grey walls and porcelain floors.
Mid-sized arts and crafts master bathroom in Vancouver with a drop-in sink, shaker cabinets, distressed cabinets, laminate benchtops, a freestanding tub, an alcove shower, a one-piece toilet, gray tile, subway tile, grey walls and porcelain floors.
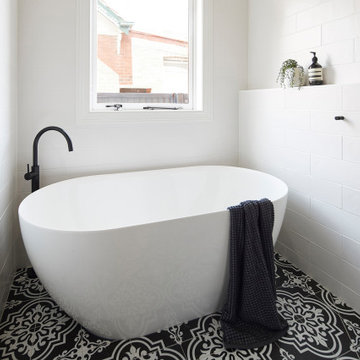
The downstairs bathroom the clients were wanting a space that could house a freestanding bath at the end of the space, a larger shower space and a custom- made cabinet that was made to look like a piece of furniture. A nib wall was created in the space offering a ledge as a form of storage. The reference of black cabinetry links back to the kitchen and the upstairs bathroom, whilst the consistency of the classic look was again shown through the use of subway tiles and patterned floors.
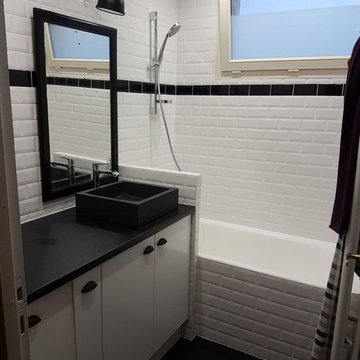
ATELIER OD
Photo of a small midcentury master bathroom in Paris with flat-panel cabinets, white cabinets, a drop-in tub, white tile, subway tile, vinyl floors, a vessel sink, laminate benchtops, black floor and black benchtops.
Photo of a small midcentury master bathroom in Paris with flat-panel cabinets, white cabinets, a drop-in tub, white tile, subway tile, vinyl floors, a vessel sink, laminate benchtops, black floor and black benchtops.
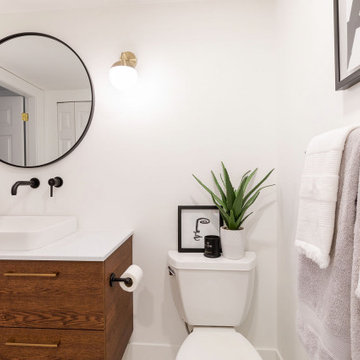
Round mirror, wall mount faucet and floating vanity... what more can you ask for!
Inspiration for a small transitional master bathroom in Vancouver with flat-panel cabinets, brown cabinets, an alcove tub, a shower/bathtub combo, a two-piece toilet, white tile, subway tile, white walls, mosaic tile floors, a vessel sink, laminate benchtops, white floor, an open shower, white benchtops, a single vanity and a floating vanity.
Inspiration for a small transitional master bathroom in Vancouver with flat-panel cabinets, brown cabinets, an alcove tub, a shower/bathtub combo, a two-piece toilet, white tile, subway tile, white walls, mosaic tile floors, a vessel sink, laminate benchtops, white floor, an open shower, white benchtops, a single vanity and a floating vanity.
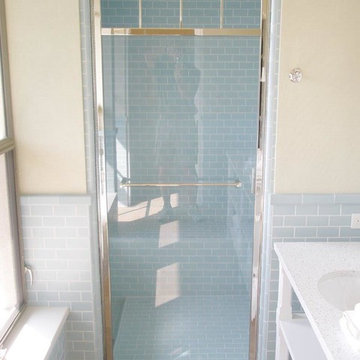
Designer: Michael S. Smith Inc.
Mid-sized traditional master bathroom in Los Angeles with open cabinets, white cabinets, an alcove shower, blue tile, subway tile, beige walls, an undermount sink and laminate benchtops.
Mid-sized traditional master bathroom in Los Angeles with open cabinets, white cabinets, an alcove shower, blue tile, subway tile, beige walls, an undermount sink and laminate benchtops.
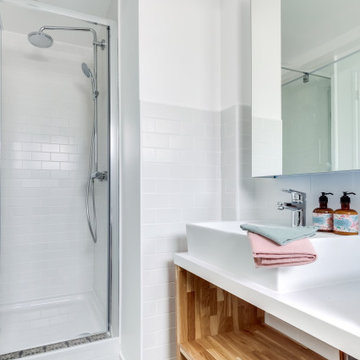
Salle de bain avec douche et baignoire, revêtement mural carreaux métro blanc mat et sol en carreaux ciment motifs noir et blanc. Meuble en bois massif fait sur mesure avec une étagère intégrée et plan de travail stratifié avec une vasque à poser.
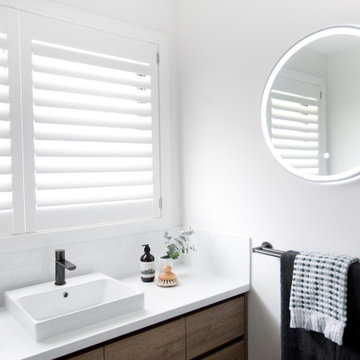
Updated Ensuite without moving plumbing. Upgraded vanity in timber look laminate and white subway tiles, plantation shutters and gunmetal tapware.
Design ideas for a small contemporary bathroom in Other with flat-panel cabinets, light wood cabinets, an alcove shower, a one-piece toilet, white tile, subway tile, white walls, ceramic floors, a drop-in sink, laminate benchtops, grey floor, a hinged shower door, white benchtops, a single vanity and a built-in vanity.
Design ideas for a small contemporary bathroom in Other with flat-panel cabinets, light wood cabinets, an alcove shower, a one-piece toilet, white tile, subway tile, white walls, ceramic floors, a drop-in sink, laminate benchtops, grey floor, a hinged shower door, white benchtops, a single vanity and a built-in vanity.
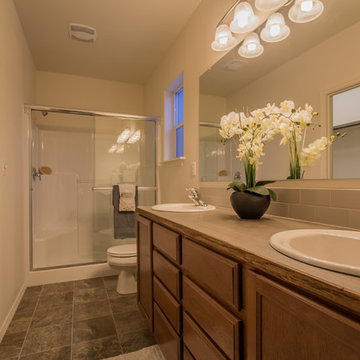
The Canyon makes every bit of its 1201 square feet count, offering great comfort in a modestly sized single level plan. The spacious living room adjoins the dining room, and the efficiently-planned kitchen boasts ample counter space and cupboard storage.
An expansive master suite features a dual vanity bathroom and a generous closet. The other two sizeable bedrooms—one of which may be converted into an optional den—boast large closets and share the second bathroom. It’s no surprise this home is as popular as ever.
Bathroom Design Ideas with Subway Tile and Laminate Benchtops
7