Bathroom Design Ideas with Subway Tile and Quartzite Benchtops
Refine by:
Budget
Sort by:Popular Today
41 - 60 of 3,112 photos
Item 1 of 3
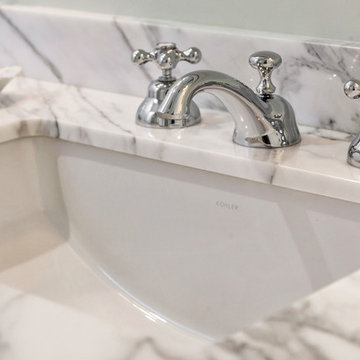
Detail of the bathroom basin and chrome faucet, which is widespread with cross handles.
Photo of a small traditional 3/4 bathroom in San Francisco with beaded inset cabinets, white cabinets, an alcove shower, white tile, subway tile, white walls, ceramic floors, an undermount sink, quartzite benchtops, white floor and a hinged shower door.
Photo of a small traditional 3/4 bathroom in San Francisco with beaded inset cabinets, white cabinets, an alcove shower, white tile, subway tile, white walls, ceramic floors, an undermount sink, quartzite benchtops, white floor and a hinged shower door.
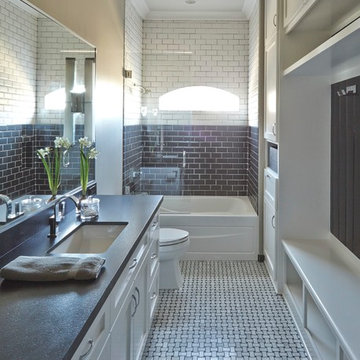
Muted tones of gray and white mix throughout this bathroom, offering a soothing vibe to all who enter. The modern mosaic floor - in a contrasting basket weave - adds a funky edge to the simple gray and white contrasting sub way tiles that line the shower. Subtle details can be found throughout this space, that all play together to create a seamless, cool design.
Erika Barczak, By Design Interiors, Inc.
Photo Credit: Michael Kaskel www.kaskelphoto.com
Builder: Roy Van Den Heuvel, Brand R Construction
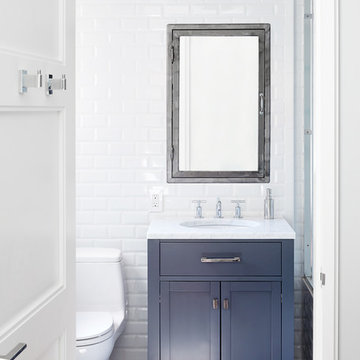
Inspiration for a mid-sized contemporary 3/4 bathroom in New York with shaker cabinets, blue cabinets, an alcove tub, a shower/bathtub combo, a two-piece toilet, white tile, subway tile, white walls, mosaic tile floors, an undermount sink, quartzite benchtops, grey floor and a sliding shower screen.
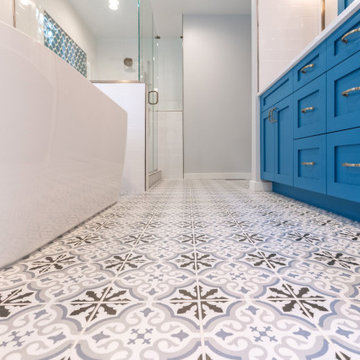
We are proud to complete another state of the art Mid-Century master bathroom remodel | this project included heated floors, free-standing tub, extra-large shower with a bench, custom blue cabinets and white quartz counter-top, white subway tile with large decorative wall accent, Pattern floors and all finished with Antique brass fixtures and trim - we love making dreams come true!
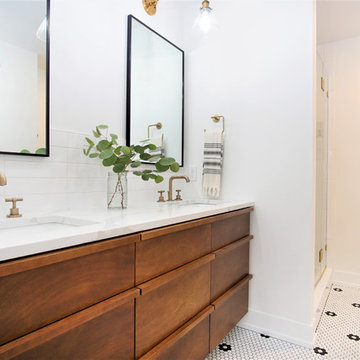
Photo of a mid-sized scandinavian master bathroom in Grand Rapids with flat-panel cabinets, dark wood cabinets, an alcove shower, a two-piece toilet, white walls, mosaic tile floors, an undermount sink, quartzite benchtops, white floor, a hinged shower door, white benchtops, white tile and subway tile.
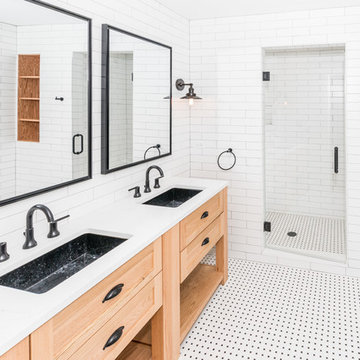
Design ideas for a mid-sized modern master bathroom in Chicago with open cabinets, light wood cabinets, an alcove shower, a one-piece toilet, white tile, subway tile, white walls, a drop-in sink, quartzite benchtops, white floor, a hinged shower door, white benchtops, a double vanity and a freestanding vanity.
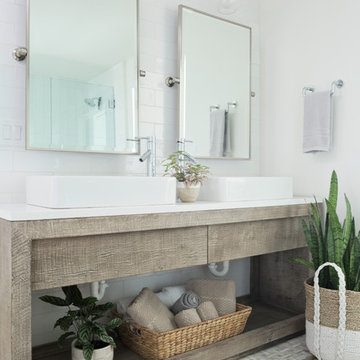
Design ideas for a beach style master bathroom in Tampa with white tile, white walls, a vessel sink, subway tile, white benchtops, quartzite benchtops and flat-panel cabinets.
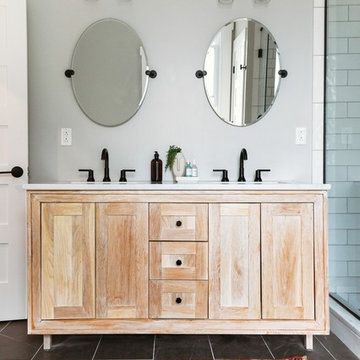
Small contemporary master bathroom in Other with shaker cabinets, light wood cabinets, a freestanding tub, an open shower, white tile, subway tile, porcelain floors, an undermount sink, quartzite benchtops, black floor, a hinged shower door and white benchtops.
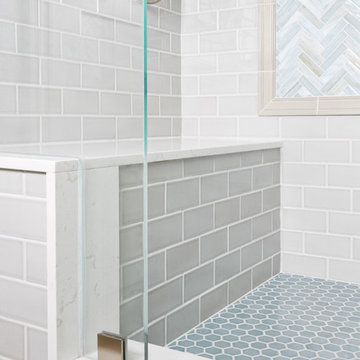
Jane Bai & KBG Design
This is an example of a mid-sized beach style master bathroom in San Francisco with shaker cabinets, white cabinets, a corner shower, gray tile, light hardwood floors, an undermount sink, quartzite benchtops, a hinged shower door, white benchtops, subway tile, white walls and beige floor.
This is an example of a mid-sized beach style master bathroom in San Francisco with shaker cabinets, white cabinets, a corner shower, gray tile, light hardwood floors, an undermount sink, quartzite benchtops, a hinged shower door, white benchtops, subway tile, white walls and beige floor.
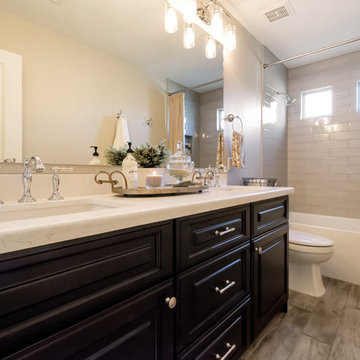
Hall Bathroom - Demo'd complete bathroom. Installed Large soaking tub, subway tile to the ceiling, two new rain glass windows, custom smokehouse cabinets, Quartz counter tops and all new chrome fixtures.
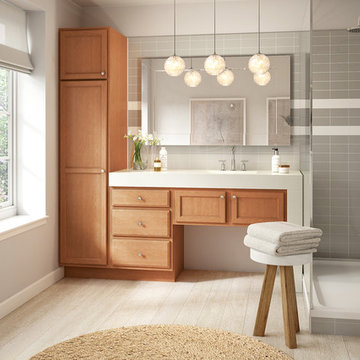
Photo of a mid-sized transitional master bathroom in Denver with recessed-panel cabinets, medium wood cabinets, a corner shower, gray tile, subway tile, white walls, laminate floors, an integrated sink, quartzite benchtops, beige floor and an open shower.
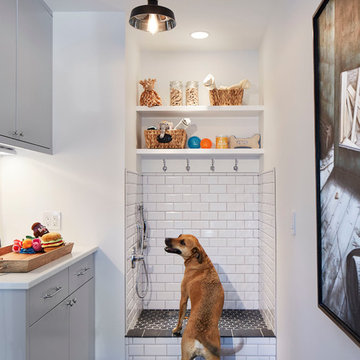
Martha O'Hara Interiors, Interior Design & Photo Styling | Corey Gaffer, Photography | Please Note: All “related,” “similar,” and “sponsored” products tagged or listed by Houzz are not actual products pictured. They have not been approved by Martha O’Hara Interiors nor any of the professionals credited. For information about our work, please contact design@oharainteriors.com.
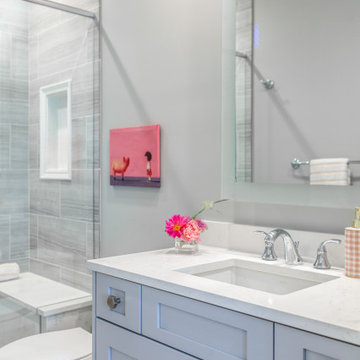
We tore out the tub and made walk in shower. Custom vanity with white quartz top. Pullout drawers are perfect for hair products and everything a young girl needs for storage.
We chose light gray wall color and plank tile. Bathroom is soft and feminine.
Photography: Studio West

We transformed this 80's bathroom into a modern farmhouse bathroom! Black shower, grey chevron tile, white distressed subway tile, a fun printed grey and white floor, ship-lap, white vanity, black mirrors and lighting, and a freestanding tub to unwind in after a long day!
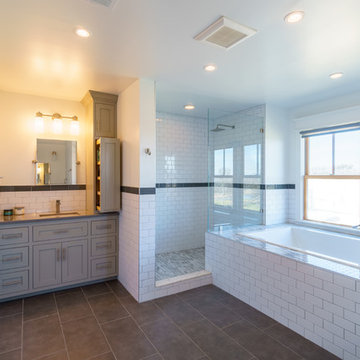
Matthew Manuel
Design ideas for a mid-sized country master bathroom in Austin with shaker cabinets, white cabinets, a drop-in tub, an open shower, a two-piece toilet, black and white tile, subway tile, white walls, porcelain floors, an undermount sink, quartzite benchtops, grey floor, an open shower and grey benchtops.
Design ideas for a mid-sized country master bathroom in Austin with shaker cabinets, white cabinets, a drop-in tub, an open shower, a two-piece toilet, black and white tile, subway tile, white walls, porcelain floors, an undermount sink, quartzite benchtops, grey floor, an open shower and grey benchtops.
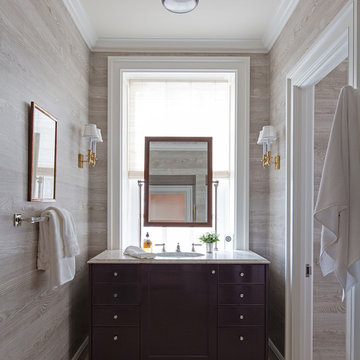
Josh Thornton
Mid-sized traditional master bathroom in Chicago with flat-panel cabinets, brown cabinets, gray tile, subway tile, white walls, quartzite benchtops and white floor.
Mid-sized traditional master bathroom in Chicago with flat-panel cabinets, brown cabinets, gray tile, subway tile, white walls, quartzite benchtops and white floor.
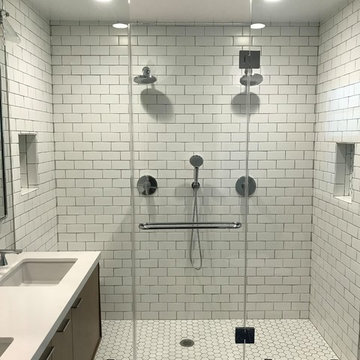
Complete bathroom remodel, including 2 shower heads, floating bench in the shower and floating vanity.
Mid-sized modern master bathroom in Los Angeles with flat-panel cabinets, brown cabinets, a double shower, a two-piece toilet, white tile, subway tile, white walls, ceramic floors, an undermount sink, quartzite benchtops, blue floor, a sliding shower screen, white benchtops, a niche, a double vanity and a floating vanity.
Mid-sized modern master bathroom in Los Angeles with flat-panel cabinets, brown cabinets, a double shower, a two-piece toilet, white tile, subway tile, white walls, ceramic floors, an undermount sink, quartzite benchtops, blue floor, a sliding shower screen, white benchtops, a niche, a double vanity and a floating vanity.
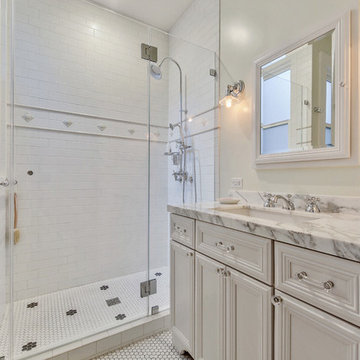
The view from the entryway of the combined toilet room and lavatory, updated into a comfortable bathroom with modern amenities.
Photo of a small traditional 3/4 bathroom in San Francisco with beaded inset cabinets, white cabinets, an alcove shower, white tile, subway tile, white walls, ceramic floors, an undermount sink, quartzite benchtops, white floor and a hinged shower door.
Photo of a small traditional 3/4 bathroom in San Francisco with beaded inset cabinets, white cabinets, an alcove shower, white tile, subway tile, white walls, ceramic floors, an undermount sink, quartzite benchtops, white floor and a hinged shower door.
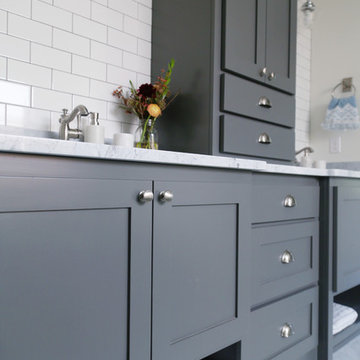
Design ideas for a large country master bathroom in Other with shaker cabinets, grey cabinets, white tile, subway tile, white walls, porcelain floors, an undermount sink and quartzite benchtops.
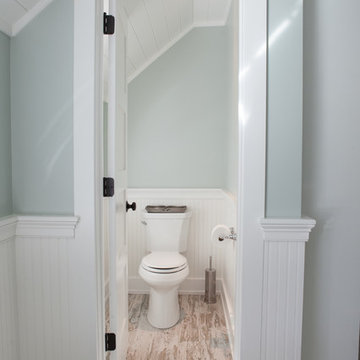
This 1930's Barrington Hills farmhouse was in need of some TLC when it was purchased by this southern family of five who planned to make it their new home. The renovation taken on by Advance Design Studio's designer Scott Christensen and master carpenter Justin Davis included a custom porch, custom built in cabinetry in the living room and children's bedrooms, 2 children's on-suite baths, a guest powder room, a fabulous new master bath with custom closet and makeup area, a new upstairs laundry room, a workout basement, a mud room, new flooring and custom wainscot stairs with planked walls and ceilings throughout the home.
The home's original mechanicals were in dire need of updating, so HVAC, plumbing and electrical were all replaced with newer materials and equipment. A dramatic change to the exterior took place with the addition of a quaint standing seam metal roofed farmhouse porch perfect for sipping lemonade on a lazy hot summer day.
In addition to the changes to the home, a guest house on the property underwent a major transformation as well. Newly outfitted with updated gas and electric, a new stacking washer/dryer space was created along with an updated bath complete with a glass enclosed shower, something the bath did not previously have. A beautiful kitchenette with ample cabinetry space, refrigeration and a sink was transformed as well to provide all the comforts of home for guests visiting at the classic cottage retreat.
The biggest design challenge was to keep in line with the charm the old home possessed, all the while giving the family all the convenience and efficiency of modern functioning amenities. One of the most interesting uses of material was the porcelain "wood-looking" tile used in all the baths and most of the home's common areas. All the efficiency of porcelain tile, with the nostalgic look and feel of worn and weathered hardwood floors. The home’s casual entry has an 8" rustic antique barn wood look porcelain tile in a rich brown to create a warm and welcoming first impression.
Painted distressed cabinetry in muted shades of gray/green was used in the powder room to bring out the rustic feel of the space which was accentuated with wood planked walls and ceilings. Fresh white painted shaker cabinetry was used throughout the rest of the rooms, accentuated by bright chrome fixtures and muted pastel tones to create a calm and relaxing feeling throughout the home.
Custom cabinetry was designed and built by Advance Design specifically for a large 70” TV in the living room, for each of the children’s bedroom’s built in storage, custom closets, and book shelves, and for a mudroom fit with custom niches for each family member by name.
The ample master bath was fitted with double vanity areas in white. A generous shower with a bench features classic white subway tiles and light blue/green glass accents, as well as a large free standing soaking tub nestled under a window with double sconces to dim while relaxing in a luxurious bath. A custom classic white bookcase for plush towels greets you as you enter the sanctuary bath.
Bathroom Design Ideas with Subway Tile and Quartzite Benchtops
3