Bathroom Design Ideas with Subway Tile and Terrazzo Floors
Refine by:
Budget
Sort by:Popular Today
21 - 40 of 104 photos
Item 1 of 3
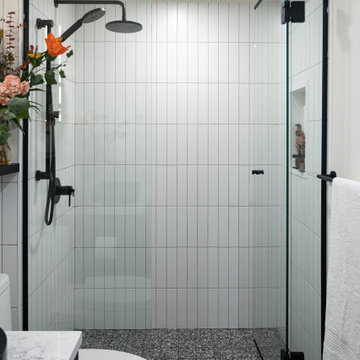
This small bathroom was completely transformed into a show stopper! Black and white colours. Terrazzo floor tile with a tileable drain. White subway installed vertically gives a more contemporary look and young look to the room. Black fixtures, vanity and framed shower door completes this bold but yet timeless renovation project.
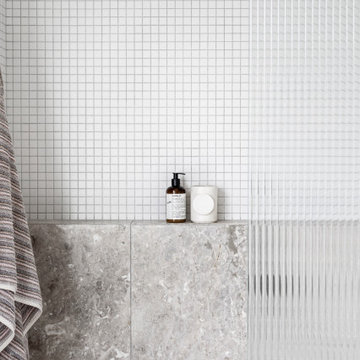
En suite with so much style. Warm timber tones mixed with beautiful half height tiles continued from the flooring.
Inspiration for a mid-sized contemporary bathroom in Melbourne with an open shower, subway tile and terrazzo floors.
Inspiration for a mid-sized contemporary bathroom in Melbourne with an open shower, subway tile and terrazzo floors.
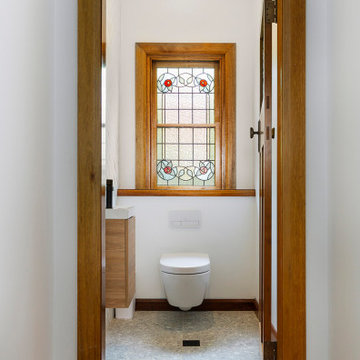
Inspiration for a small traditional 3/4 bathroom in Sydney with flat-panel cabinets, medium wood cabinets, a wall-mount toilet, white tile, subway tile, white walls, terrazzo floors, engineered quartz benchtops, grey floor, white benchtops, a single vanity and a floating vanity.
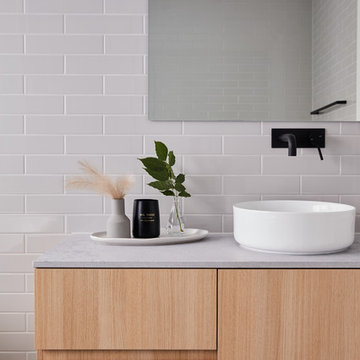
Light Ferrara Oak door and drawer fronts from Nikpol, Caeserstone benchtop in Airy Concrete
Design ideas for a large scandinavian master bathroom in Melbourne with light wood cabinets, a freestanding tub, an open shower, gray tile, subway tile, grey walls, terrazzo floors, concrete benchtops, grey floor, an open shower and grey benchtops.
Design ideas for a large scandinavian master bathroom in Melbourne with light wood cabinets, a freestanding tub, an open shower, gray tile, subway tile, grey walls, terrazzo floors, concrete benchtops, grey floor, an open shower and grey benchtops.
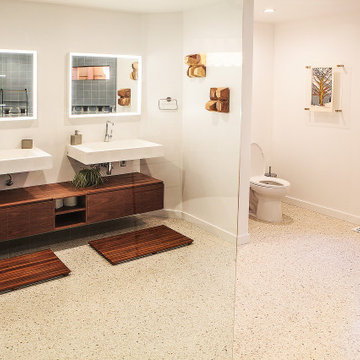
This project was a full remodel of a master bedroom and bathroom
Design ideas for a mid-sized modern master bathroom in Los Angeles with open cabinets, brown cabinets, a freestanding tub, a curbless shower, a one-piece toilet, blue tile, subway tile, white walls, terrazzo floors, a wall-mount sink, yellow floor and an open shower.
Design ideas for a mid-sized modern master bathroom in Los Angeles with open cabinets, brown cabinets, a freestanding tub, a curbless shower, a one-piece toilet, blue tile, subway tile, white walls, terrazzo floors, a wall-mount sink, yellow floor and an open shower.
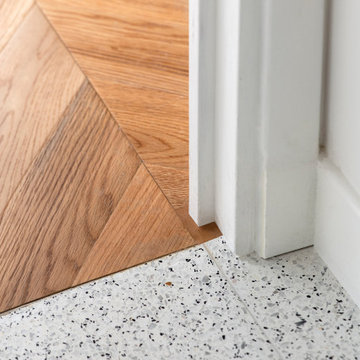
La rénovation de cet appartement familial était pleine de défis à relever ! Nous devions relier 2 appartements et nous retrouvions donc avec 2 cuisines et 2 salles de bain. Nous avons donc pu agrandir une cuisine et transformer l’autre en chambre parentale. L’esprit était de créer du rangement tout en gardant une entrée ouverte sur la grande pièce de vie. Un grand placard sur mesure prend donc place et s’associe avec un claustra en bois ouvrant sur la cuisine. Les tons clairs comme le blanc, le bois et le vert sauge de la cuisine permettent d’apporter de la lumière a cet appartement sur cour. On retrouve également cette palette de couleurs dans la salle de bain et la chambre d’enfant.
Lors de la phase de démolition, nous nous sommes retrouvés avec beaucoup de tuyauterie et vannes apparentes au milieu des pièces. Il a fallu en prendre compte lors de la conception et trouver le moyen de les dissimuler au mieux. Nous avons donc créé un coffrage au-dessus du lit de la chambre parentale, ou encore un faux-plafond dans la cuisine pour tout cacher !
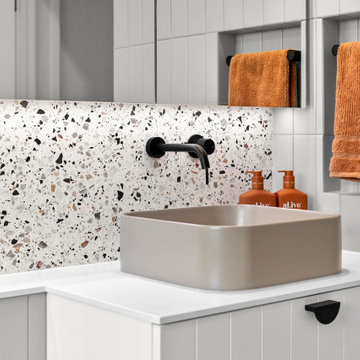
Bathrooms by Oldham were engaged by Judith & Frank to redesign their main bathroom and their downstairs powder room.
We provided the upstairs bathroom with a new layout creating flow and functionality with a walk in shower. Custom joinery added the much needed storage and an in-wall cistern created more space.
In the powder room downstairs we offset a wall hung basin and in-wall cistern to create space in the compact room along with a custom cupboard above to create additional storage. Strip lighting on a sensor brings a soft ambience whilst being practical.
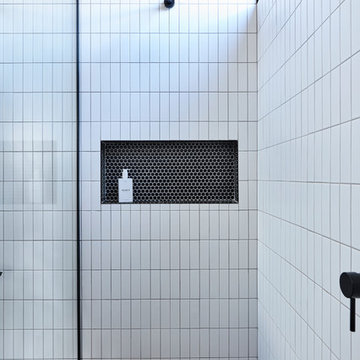
Derek Swalwell
Photo of a mid-sized contemporary master bathroom in Other with furniture-like cabinets, light wood cabinets, a drop-in tub, white tile, subway tile, white walls, terrazzo floors, a vessel sink, wood benchtops, grey floor, a hinged shower door and an open shower.
Photo of a mid-sized contemporary master bathroom in Other with furniture-like cabinets, light wood cabinets, a drop-in tub, white tile, subway tile, white walls, terrazzo floors, a vessel sink, wood benchtops, grey floor, a hinged shower door and an open shower.
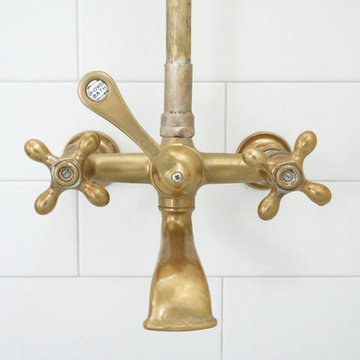
Antique exposed tub filler/shower faucet against a warm white subway tile backdrop.
Complete redesign and remodel of a 1908 Classical Revival style home in Portland, OR.
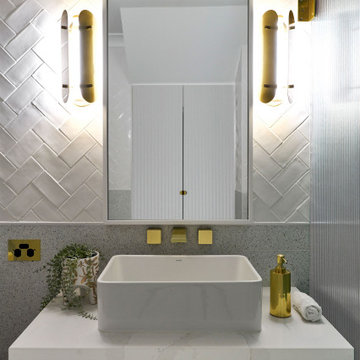
Inspiration for a mid-sized eclectic kids bathroom in Sydney with furniture-like cabinets, white cabinets, an open shower, a two-piece toilet, white tile, subway tile, white walls, terrazzo floors, a vessel sink, engineered quartz benchtops, white floor, an open shower, white benchtops, a single vanity, a freestanding vanity and panelled walls.
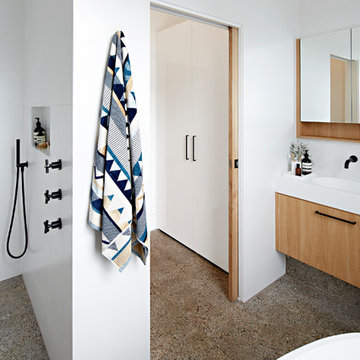
The hydronic heater panel was re purposed to a heated towel ladder.
Photographer: David Russell
Inspiration for a mid-sized contemporary 3/4 bathroom in Melbourne with light wood cabinets, a freestanding tub, an open shower, a wall-mount toilet, white tile, white walls, terrazzo floors, an undermount sink, multi-coloured floor, an open shower, white benchtops, furniture-like cabinets, subway tile and engineered quartz benchtops.
Inspiration for a mid-sized contemporary 3/4 bathroom in Melbourne with light wood cabinets, a freestanding tub, an open shower, a wall-mount toilet, white tile, white walls, terrazzo floors, an undermount sink, multi-coloured floor, an open shower, white benchtops, furniture-like cabinets, subway tile and engineered quartz benchtops.
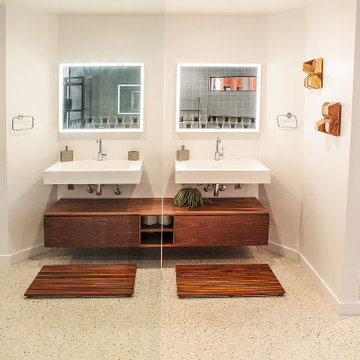
This project was a full remodel of a master bedroom and bathroom
Design ideas for a mid-sized modern master bathroom in Los Angeles with open cabinets, brown cabinets, a freestanding tub, a curbless shower, a one-piece toilet, blue tile, subway tile, white walls, terrazzo floors, a wall-mount sink, yellow floor and an open shower.
Design ideas for a mid-sized modern master bathroom in Los Angeles with open cabinets, brown cabinets, a freestanding tub, a curbless shower, a one-piece toilet, blue tile, subway tile, white walls, terrazzo floors, a wall-mount sink, yellow floor and an open shower.
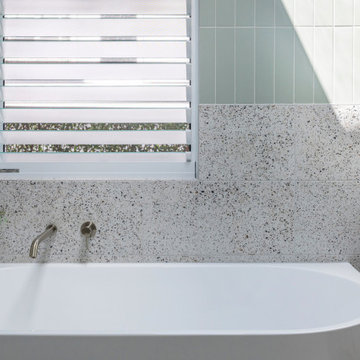
Mid-century meets modern – this project demonstrates the potential of a heritage renovation that builds upon the past. The major renovations and extension encourage a strong relationship between the landscape, as part of daily life, and cater to a large family passionate about their neighbourhood and entertaining.
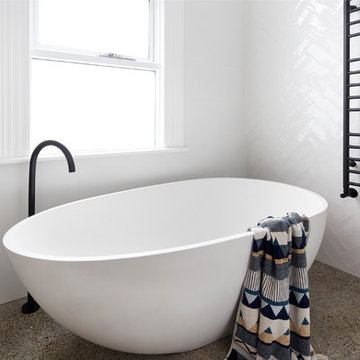
The hydronic heater panel was re purposed to a heated towel ladder.
Photographer: David Russell
Photo of a mid-sized contemporary 3/4 bathroom in Melbourne with light wood cabinets, a freestanding tub, an open shower, a wall-mount toilet, white tile, white walls, terrazzo floors, an undermount sink, multi-coloured floor, an open shower, white benchtops, furniture-like cabinets, subway tile and engineered quartz benchtops.
Photo of a mid-sized contemporary 3/4 bathroom in Melbourne with light wood cabinets, a freestanding tub, an open shower, a wall-mount toilet, white tile, white walls, terrazzo floors, an undermount sink, multi-coloured floor, an open shower, white benchtops, furniture-like cabinets, subway tile and engineered quartz benchtops.
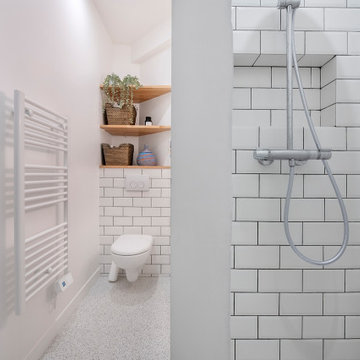
La rénovation de cet appartement familial était pleine de défis à relever ! Nous devions relier 2 appartements et nous retrouvions donc avec 2 cuisines et 2 salles de bain. Nous avons donc pu agrandir une cuisine et transformer l’autre en chambre parentale. L’esprit était de créer du rangement tout en gardant une entrée ouverte sur la grande pièce de vie. Un grand placard sur mesure prend donc place et s’associe avec un claustra en bois ouvrant sur la cuisine. Les tons clairs comme le blanc, le bois et le vert sauge de la cuisine permettent d’apporter de la lumière a cet appartement sur cour. On retrouve également cette palette de couleurs dans la salle de bain et la chambre d’enfant.
Lors de la phase de démolition, nous nous sommes retrouvés avec beaucoup de tuyauterie et vannes apparentes au milieu des pièces. Il a fallu en prendre compte lors de la conception et trouver le moyen de les dissimuler au mieux. Nous avons donc créé un coffrage au-dessus du lit de la chambre parentale, ou encore un faux-plafond dans la cuisine pour tout cacher !
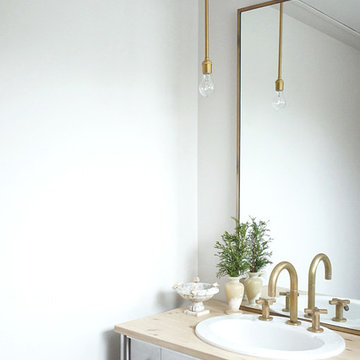
Stainless vanity with reclaimed wood top.
Complete redesign and remodel of a 1908 Classical Revival style home in Portland, OR.
This is an example of a mid-sized transitional bathroom in Portland with furniture-like cabinets, wood benchtops, grey cabinets, a corner tub, a shower/bathtub combo, a two-piece toilet, white tile, subway tile, white walls, terrazzo floors, a drop-in sink, grey floor and a shower curtain.
This is an example of a mid-sized transitional bathroom in Portland with furniture-like cabinets, wood benchtops, grey cabinets, a corner tub, a shower/bathtub combo, a two-piece toilet, white tile, subway tile, white walls, terrazzo floors, a drop-in sink, grey floor and a shower curtain.
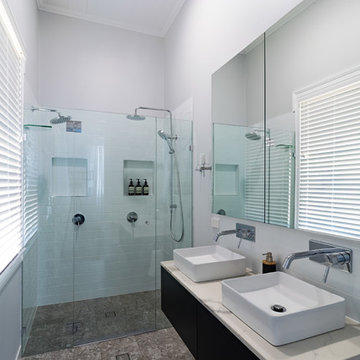
SwayPunc Photography
Mid-sized modern master wet room bathroom in Brisbane with furniture-like cabinets, dark wood cabinets, subway tile, grey walls, terrazzo floors, a console sink, quartzite benchtops, multi-coloured floor and white benchtops.
Mid-sized modern master wet room bathroom in Brisbane with furniture-like cabinets, dark wood cabinets, subway tile, grey walls, terrazzo floors, a console sink, quartzite benchtops, multi-coloured floor and white benchtops.
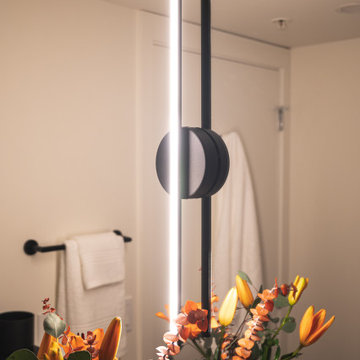
This small bathroom was completely transformed into a show stopper! Black and white colours. Terrazzo floor tile with a tileable drain. White subway installed vertically gives a more contemporary look and young look to the room. Black fixtures, vanity and framed shower door completes this bold but yet timeless renovation project.
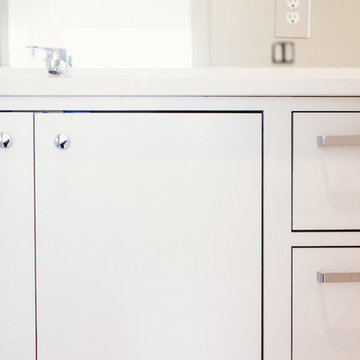
A midcentury 24 unit condominium and apartment complex on the historical Governor's Mansion tract is restored to pristine condition. Focusing on compact urban life, each unit optimizes space, material, and utility to shape modern low-impact living spaces.
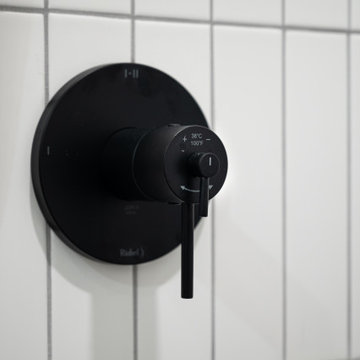
This small bathroom was completely transformed into a show stopper! Black and white colours. Terrazzo floor tile with a tileable drain. White subway installed vertically gives a more contemporary look and young look to the room. Black fixtures, vanity and framed shower door completes this bold but yet timeless renovation project.
Bathroom Design Ideas with Subway Tile and Terrazzo Floors
2