Bathroom Design Ideas with Subway Tile and Vinyl Floors
Refine by:
Budget
Sort by:Popular Today
101 - 120 of 729 photos
Item 1 of 3
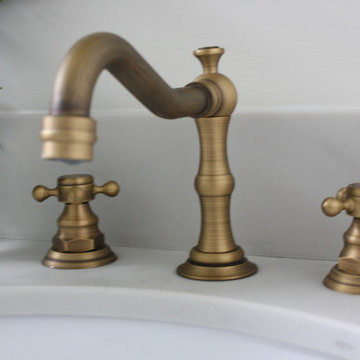
White Farmhouse bathroom. Grey honed quartz countertop, vintage pivot mirror by Pottery Barn, black and white tile mud pan in shower, antique brass widespread faucet.
Ashley Carbonatto
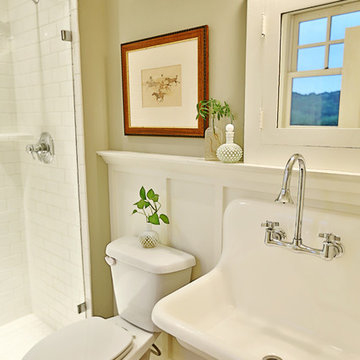
Photo of a large country 3/4 bathroom in Nashville with flat-panel cabinets, dark wood cabinets, a two-piece toilet, beige walls, vinyl floors, a wall-mount sink, quartzite benchtops, an alcove shower, white tile and subway tile.

This ADA bathroom remodel featured a curbless tile shower with accent glass mosaic tile strip and extra-large niche. We used luxury plank vinyl flooring in a beach wood finish, installed new toilet, fixtures, marble countertop vanity, over the toilet cabinets, and grab bars.

This ADA bathroom remodel featured a curbless tile shower with accent glass mosaic tile strip and extra-large niche. We used luxury plank vinyl flooring in a beach wood finish, installed new toilet, fixtures, marble countertop vanity, over the toilet cabinets, and grab bars.
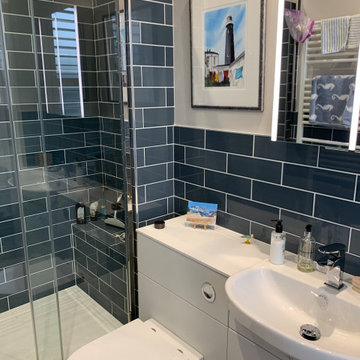
This bathroom is a recent installation from the Worthing area designed by Aron who works from our Worthing showroom. This design is based on the current trend for deep impactful shades in the bathroom which seem to be extremely popular at the moment. The tiles used for this bathroom are Slate coloured Savanna ceramic wall tiles and because of their gloss coating help to reflect light around the bathroom and work exceptionally well with the white Deuco bathroom furniture chosen.
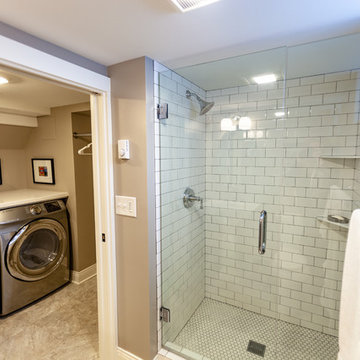
Tired of doing laundry in an unfinished rugged basement? The owners of this 1922 Seward Minneapolis home were as well! They contacted Castle to help them with their basement planning and build for a finished laundry space and new bathroom with shower.
Changes were first made to improve the health of the home. Asbestos tile flooring/glue was abated and the following items were added: a sump pump and drain tile, spray foam insulation, a glass block window, and a Panasonic bathroom fan.
After the designer and client walked through ideas to improve flow of the space, we decided to eliminate the existing 1/2 bath in the family room and build the new 3/4 bathroom within the existing laundry room. This allowed the family room to be enlarged.
Plumbing fixtures in the bathroom include a Kohler, Memoirs® Stately 24″ pedestal bathroom sink, Kohler, Archer® sink faucet and showerhead in polished chrome, and a Kohler, Highline® Comfort Height® toilet with Class Five® flush technology.
American Olean 1″ hex tile was installed in the shower’s floor, and subway tile on shower walls all the way up to the ceiling. A custom frameless glass shower enclosure finishes the sleek, open design.
Highly wear-resistant Adura luxury vinyl tile flooring runs throughout the entire bathroom and laundry room areas.
The full laundry room was finished to include new walls and ceilings. Beautiful shaker-style cabinetry with beadboard panels in white linen was chosen, along with glossy white cultured marble countertops from Central Marble, a Blanco, Precis 27″ single bowl granite composite sink in cafe brown, and a Kohler, Bellera® sink faucet.
We also decided to save and restore some original pieces in the home, like their existing 5-panel doors; one of which was repurposed into a pocket door for the new bathroom.
The homeowners completed the basement finish with new carpeting in the family room. The whole basement feels fresh, new, and has a great flow. They will enjoy their healthy, happy home for years to come.
Designed by: Emily Blonigen
See full details, including before photos at https://www.castlebri.com/basements/project-3378-1/
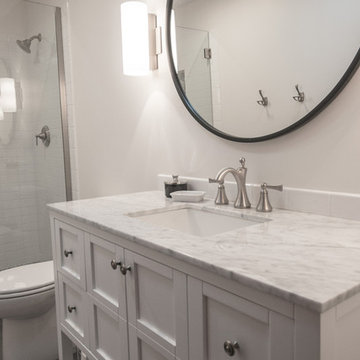
Design ideas for a small transitional 3/4 bathroom in Columbus with recessed-panel cabinets, white cabinets, an alcove shower, a two-piece toilet, subway tile, white walls, vinyl floors, an undermount sink, white tile, marble benchtops, grey floor and a hinged shower door.
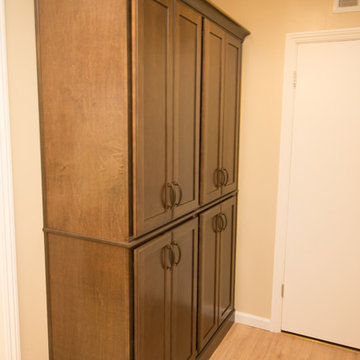
KraftMaid saddle cabinetry, Caesarstone Dreamy Marfil quartz with flat polish edge, marble mosaic splash and accents, vinyl plank flooring, almond subway tile shower, Kohler almond Kelston sink with Devonshire chrome faucet.
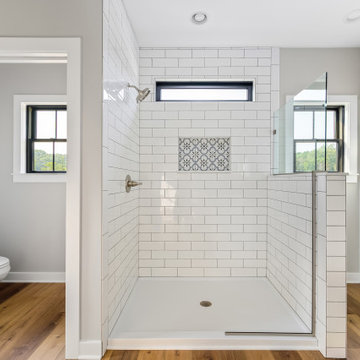
Impressive tiled shower with glass walls.
Design ideas for a large country master bathroom in DC Metro with a corner shower, a one-piece toilet, white tile, subway tile, grey walls, vinyl floors, quartzite benchtops, brown floor, an open shower, multi-coloured benchtops and an enclosed toilet.
Design ideas for a large country master bathroom in DC Metro with a corner shower, a one-piece toilet, white tile, subway tile, grey walls, vinyl floors, quartzite benchtops, brown floor, an open shower, multi-coloured benchtops and an enclosed toilet.
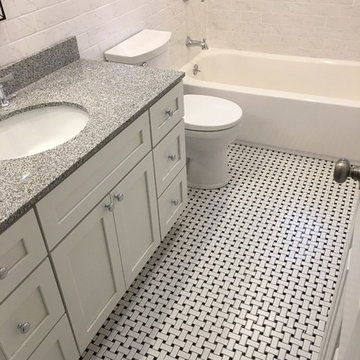
Traditional Bath
Basket weave floor tile, marbelized subway wall tile
That's a 400 series Anderson casement wood interior - we Fiberglass gel coated all exposed wood then top coated with white enamel to keep all moisture out and ensure no future damage.
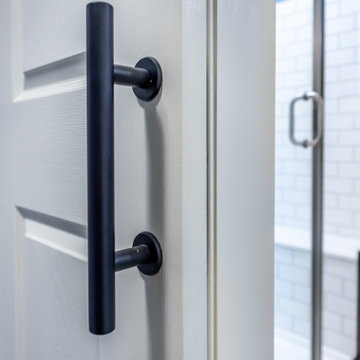
“Degnan was amazing! Well worth the money to have everything coordinated so well. The result was beautiful for the tiny space they had to work with. The designers were great and PJ was amazing, helping with any little problem I had. Thank u so much for my bathroom. I love it!”
— Mary, W. Madison, Wis.
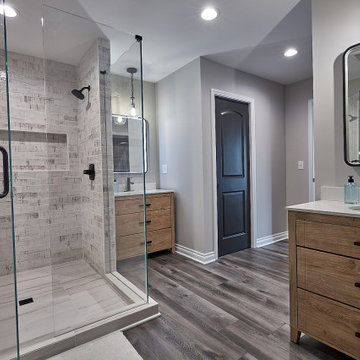
Inspiration for a large transitional master bathroom in Other with flat-panel cabinets, light wood cabinets, a freestanding tub, a double shower, a two-piece toilet, white tile, subway tile, grey walls, vinyl floors, an undermount sink, engineered quartz benchtops, grey floor, a hinged shower door, white benchtops, an enclosed toilet, a double vanity and a freestanding vanity.
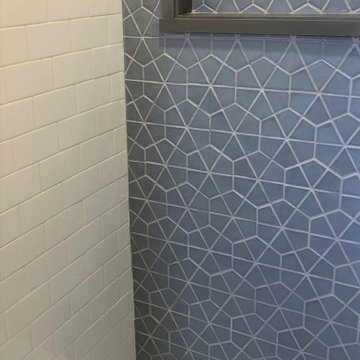
Bathroom Remodel completed and what a treat.
Customer supplied us with photos of their freshly completed bathroom remodel. Schluter® Shower System completed with a beautiful hexagon tile combined with a white subway tile. Accented Niche in shower combined with a matching threshold. Wood plank flooring warms the space with grey painted vanity cabinets and quartz vanity top.
Making Your Home Beautiful One Room at a Time…
French Creek Designs Kitchen & Bath Design Studio - where selections begin. Let us design and dream with you. Overwhelmed on where to start that Home Improvement, Kitchen or Bath Project? Let our designers video conference or sit down with you and take the overwhelming out of the picture and assist in choosing your materials. Whether new construction, full remodel or just a partial remodel, we can help you to make it an enjoyable experience to design your dream space. Call to schedule a free design consultation today with one of our exceptional designers. 307-337-4500
#openforbusiness #casper #wyoming #casperbusiness #frenchcreekdesigns #shoplocal #casperwyoming #kitchenremodeling #bathremodeling #kitchendesigners #bathdesigners #cabinets #countertops #knobsandpulls #sinksandfaucets #flooring #tileandmosiacs #laundryremodel #homeimprovement
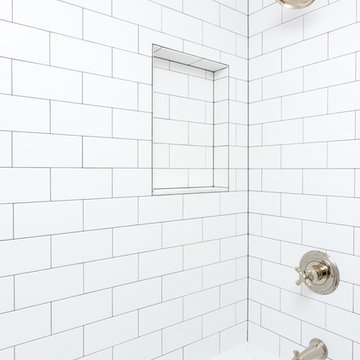
CJ South
Mid-sized modern master bathroom in Detroit with flat-panel cabinets, black cabinets, a drop-in tub, a shower/bathtub combo, a one-piece toilet, white tile, subway tile, white walls, vinyl floors, an undermount sink and granite benchtops.
Mid-sized modern master bathroom in Detroit with flat-panel cabinets, black cabinets, a drop-in tub, a shower/bathtub combo, a one-piece toilet, white tile, subway tile, white walls, vinyl floors, an undermount sink and granite benchtops.
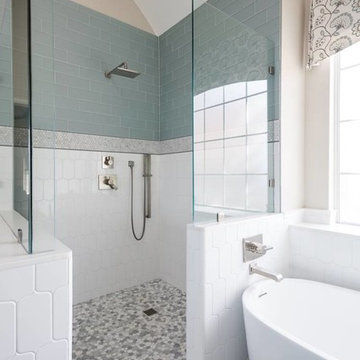
Michael Hunter
Design ideas for a large transitional master bathroom in Dallas with recessed-panel cabinets, blue cabinets, a freestanding tub, an open shower, a one-piece toilet, multi-coloured tile, subway tile, beige walls, vinyl floors, a trough sink, engineered quartz benchtops, grey floor and an open shower.
Design ideas for a large transitional master bathroom in Dallas with recessed-panel cabinets, blue cabinets, a freestanding tub, an open shower, a one-piece toilet, multi-coloured tile, subway tile, beige walls, vinyl floors, a trough sink, engineered quartz benchtops, grey floor and an open shower.
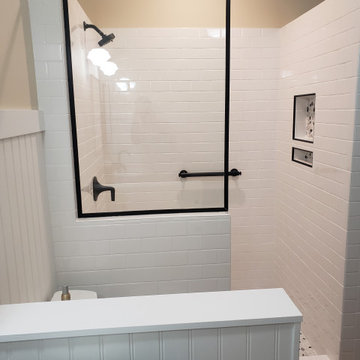
We have been working with this client for years to slowly remodel their farmhouse. The bathroom was the most recent area get a facelift!
Photo of a mid-sized country 3/4 bathroom in Grand Rapids with shaker cabinets, light wood cabinets, a corner shower, a one-piece toilet, white tile, subway tile, vinyl floors, a drop-in sink, granite benchtops, brown floor, an open shower, black benchtops, a double vanity and a freestanding vanity.
Photo of a mid-sized country 3/4 bathroom in Grand Rapids with shaker cabinets, light wood cabinets, a corner shower, a one-piece toilet, white tile, subway tile, vinyl floors, a drop-in sink, granite benchtops, brown floor, an open shower, black benchtops, a double vanity and a freestanding vanity.
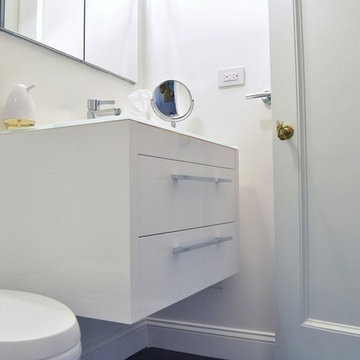
Complete bathroom remodel in a pre-war building. MyHome removed the existing tub, converting it into a sleek white subway tiled shower with sliding glass door and chrome accents. A floating wall mounted white lacquer vanity and large dark gray tile floor completes the modern transformation.

This is an example of a mid-sized kids bathroom in San Diego with furniture-like cabinets, blue cabinets, an open shower, a two-piece toilet, white tile, subway tile, white walls, vinyl floors, an undermount sink, engineered quartz benchtops, brown floor, a hinged shower door, grey benchtops, a single vanity, a freestanding vanity and wallpaper.
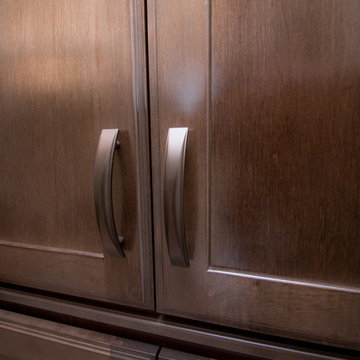
KraftMaid saddle cabinetry with Amerock carmel bronze hardware.
This is an example of a mid-sized transitional master bathroom in Other with flat-panel cabinets, dark wood cabinets, a two-piece toilet, beige tile, subway tile, beige walls, vinyl floors, an undermount sink and engineered quartz benchtops.
This is an example of a mid-sized transitional master bathroom in Other with flat-panel cabinets, dark wood cabinets, a two-piece toilet, beige tile, subway tile, beige walls, vinyl floors, an undermount sink and engineered quartz benchtops.
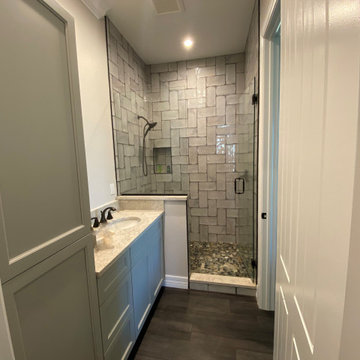
Small country master bathroom in Miami with shaker cabinets, grey cabinets, an alcove shower, a two-piece toilet, gray tile, subway tile, white walls, vinyl floors, an undermount sink, engineered quartz benchtops, grey floor, a hinged shower door and multi-coloured benchtops.
Bathroom Design Ideas with Subway Tile and Vinyl Floors
6