Bathroom Design Ideas with Subway Tile and Vinyl Floors
Refine by:
Budget
Sort by:Popular Today
141 - 160 of 729 photos
Item 1 of 3
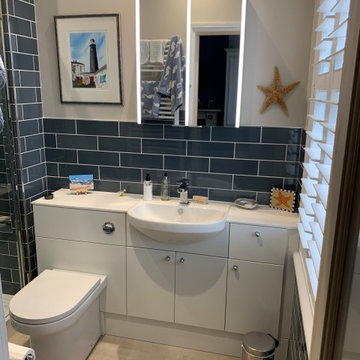
This bathroom is a recent installation from the Worthing area designed by Aron who works from our Worthing showroom. This design is based on the current trend for deep impactful shades in the bathroom which seem to be extremely popular at the moment. The tiles used for this bathroom are Slate coloured Savanna ceramic wall tiles and because of their gloss coating help to reflect light around the bathroom and work exceptionally well with the white Deuco bathroom furniture chosen.
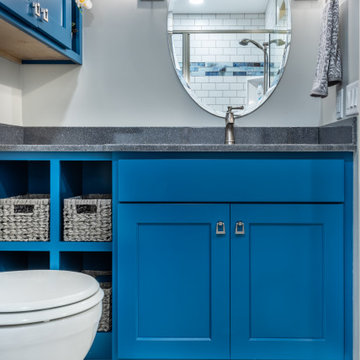
The standard vanity with doors and drawers did not fit properly in its location and couldn't be utilized. When pulling out the left-hand drawer, it hit the toilet
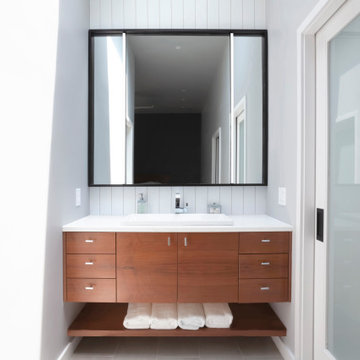
Master bathroom vanity centers under large skylight to bring the natural light - HLODGE - Unionville, IN - Lake Lemon - HAUS | Architecture For Modern Lifestyles (architect + photographer) - WERK | Building Modern (builder)
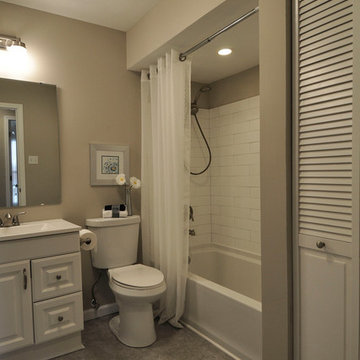
Updating the bathroom fixtures, tile, and vanity bring it form 1980's to 2018 with white and gray color palate,
Design ideas for a large midcentury kids bathroom in St Louis with raised-panel cabinets, white cabinets, an alcove tub, a shower/bathtub combo, white tile, subway tile, grey walls, vinyl floors, an integrated sink, grey floor, a shower curtain and white benchtops.
Design ideas for a large midcentury kids bathroom in St Louis with raised-panel cabinets, white cabinets, an alcove tub, a shower/bathtub combo, white tile, subway tile, grey walls, vinyl floors, an integrated sink, grey floor, a shower curtain and white benchtops.
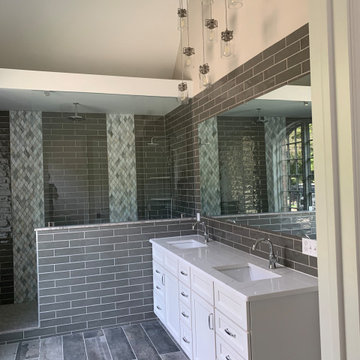
Design ideas for a large contemporary master bathroom in Detroit with shaker cabinets, white cabinets, an alcove shower, gray tile, subway tile, grey walls, vinyl floors, an undermount sink, marble benchtops, grey floor, an open shower and white benchtops.
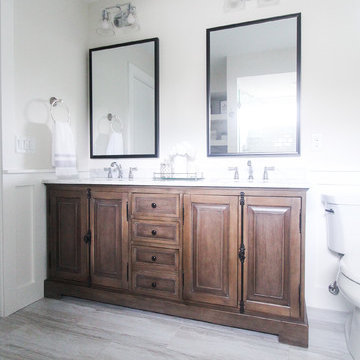
Design ideas for a mid-sized country master bathroom in Minneapolis with brown cabinets, a double shower, a two-piece toilet, white tile, subway tile, white walls, vinyl floors, an undermount sink, marble benchtops, grey floor, a hinged shower door and white benchtops.
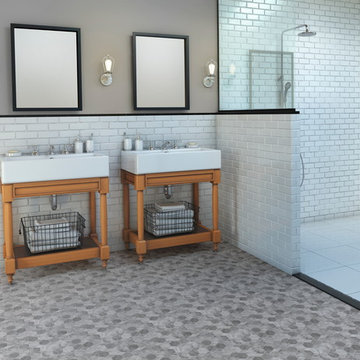
A modern spin on classic Carrara marble, Oceana (available in both resilient and LVS) features a geometric mosaic pattern with color contrasts that create the illusion of gentle movement as light traverses across the floor.
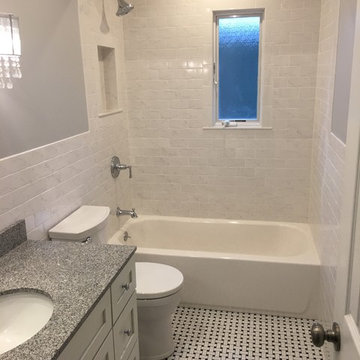
Traditional Bath
Basket weave floor tile, marbelized subway wall tile
That's a 400 series Anderson casement wood interior - we Fiberglass gel coated all exposed wood then top coated with white enamel to keep all moisture out and ensure no future damage.
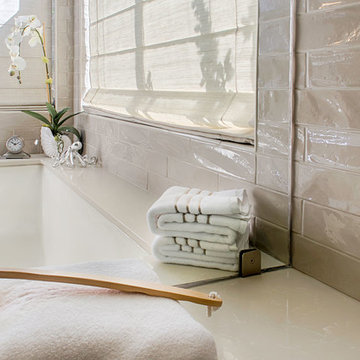
This beautiful, spa-inspired, retreat features Italian ceramic subway tile and satin nickel fixtures that lend serenity and warmth. Details like frosted glass and wall coverings are interesting elements that create a unique design. Light sand hues provide a calm background for the rich Mahogany wood finishes found in the vanity and custom doors.
Photography by Virginia Dudasik
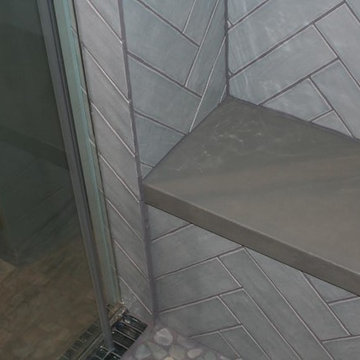
Mid-sized contemporary 3/4 bathroom in Austin with recessed-panel cabinets, grey cabinets, a two-piece toilet, a vessel sink, a sliding shower screen, grey benchtops, an alcove shower, gray tile, subway tile, grey walls, vinyl floors, solid surface benchtops and grey floor.
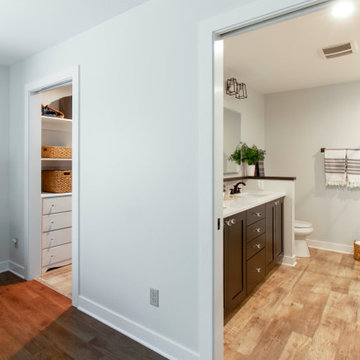
Kowalske Kitchen & Bath was hired as the bathroom remodeling contractor for this Delafield master bath and closet. This black and white boho bathrooom has industrial touches and warm wood accents.
The original space was like a labyrinth, with a complicated layout of walls and doors. The homeowners wanted to improve the functionality and modernize the space.
The main entry of the bathroom/closet was a single door that lead to the vanity. Around the left was the closet and around the right was the rest of the bathroom. The bathroom area consisted of two separate closets, a bathtub/shower combo, a small walk-in shower and a toilet.
To fix the choppy layout, we separated the two spaces with separate doors – one to the master closet and one to the bathroom. We installed pocket doors for each doorway to keep a streamlined look and save space.
BLACK & WHITE BOHO BATHROOM
This master bath is a light, airy space with a boho vibe. The couple opted for a large walk-in shower featuring a Dreamline Shower enclosure. Moving the shower to the corner gave us room for a black vanity, quartz counters, two sinks, and plenty of storage and counter space. The toilet is tucked in the far corner behind a half wall.
BOHO DESIGN
The design is contemporary and features black and white finishes. We used a white cararra marble hexagon tile for the backsplash and the shower floor. The Hinkley light fixtures are matte black and chrome. The space is warmed up with luxury vinyl plank wood flooring and a teak shelf in the shower.
HOMEOWNER REVIEW
“Kowalske just finished our master bathroom/closet and left us very satisfied. Within a few weeks of involving Kowalske, they helped us finish our designs and planned out the whole project. Once they started, they finished work before deadlines, were so easy to communicate with, and kept expectations clear. They didn’t leave us wondering when their skilled craftsmen (all of which were professional and great guys) were coming and going or how far away the finish line was, each week was planned. Lastly, the quality of the finished product is second to none and worth every penny. I highly recommend Kowalske.” – Mitch, Facebook Review
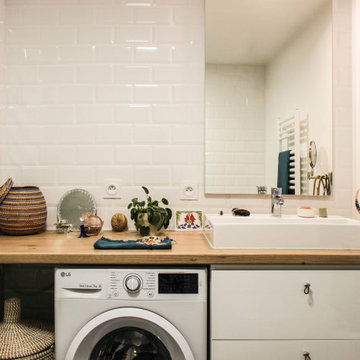
Photo of a small scandinavian 3/4 bathroom in Nantes with beaded inset cabinets, white cabinets, a curbless shower, a one-piece toilet, white tile, subway tile, white walls, vinyl floors, a drop-in sink, wood benchtops, black floor, a single vanity and a built-in vanity.
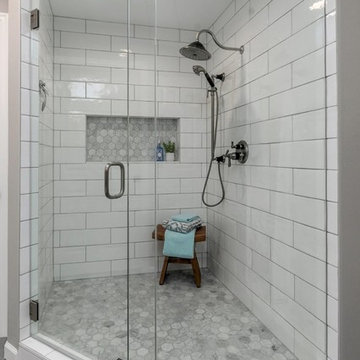
Photo of a large country master bathroom in Portland with shaker cabinets, white cabinets, a corner shower, a one-piece toilet, white tile, subway tile, grey walls, vinyl floors, a vessel sink, granite benchtops, grey floor, a hinged shower door and black benchtops.
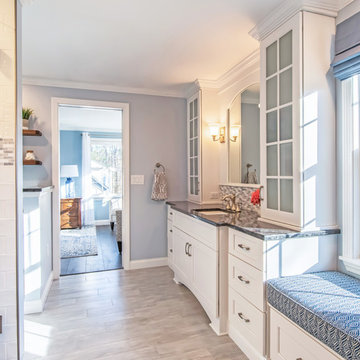
This spa-like transitional master bathroom features a serene blue and white color scheme. It features custom cabinetry and a built-in window seat along with a spacious tiled shower and separate toilet area.
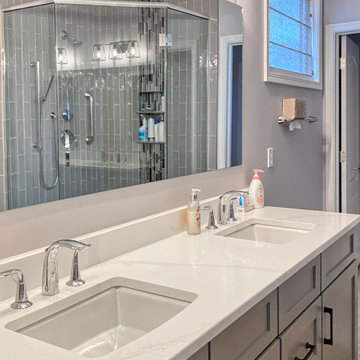
Please take a moment to enjoy these before & after photos from Kayla's latest bathroom remodel project! This couple upgraded their master bath with expanded storage space in their custom double vanity, wood-look luxury vinyl flooring, and a stylish tile pattern in their new curb-less walk-in shower. Hats off to Kayla for an elegant design, and a special shoutout to our flooring and tile install teams for flawless craftsmanship, as always!
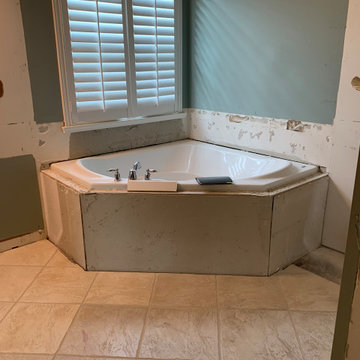
Demolition of the existing wall tile at the bathtub surround and face of the bathtub can be viewed better in this picture. The existing bathroom floor tile was to remain, causing coordination issues with the new vanities to be installed. In this picture you can also see the darker floor tiles that were to be replaced, matching the 4-5 tiles on the left side of this picture.
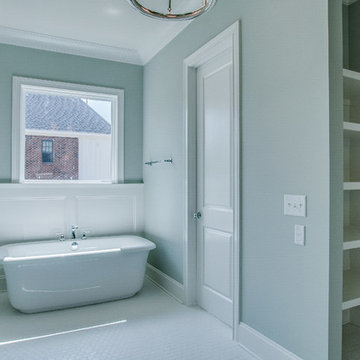
Mid-sized country master bathroom in Nashville with shaker cabinets, white cabinets, a freestanding tub, a curbless shower, white tile, subway tile, green walls, vinyl floors, an undermount sink and granite benchtops.
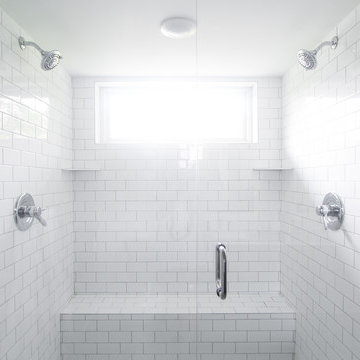
This is an example of a mid-sized country master bathroom in Minneapolis with brown cabinets, a double shower, a two-piece toilet, white tile, subway tile, white walls, vinyl floors, an undermount sink, marble benchtops, grey floor, a hinged shower door and white benchtops.
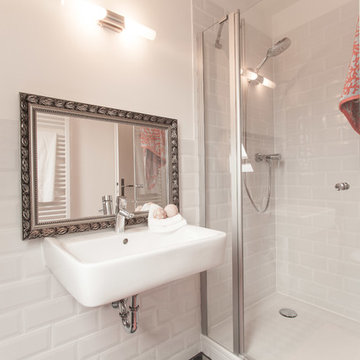
Cora Tschangizian
This is an example of a mid-sized traditional 3/4 bathroom in Frankfurt with a wall-mount toilet, white tile, subway tile, white walls, vinyl floors, multi-coloured floor, a sliding shower screen, a corner shower and a wall-mount sink.
This is an example of a mid-sized traditional 3/4 bathroom in Frankfurt with a wall-mount toilet, white tile, subway tile, white walls, vinyl floors, multi-coloured floor, a sliding shower screen, a corner shower and a wall-mount sink.
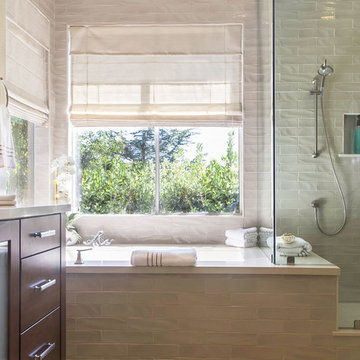
This beautiful, spa-inspired, retreat features Italian ceramic subway tile and satin nickel fixtures that lend serenity and warmth. Details like frosted glass and wall coverings are interesting elements that create a unique design. Light sand hues provide a calm background for the rich Mahogany wood finishes found in the vanity and custom doors.
Photography by Virginia Dudasik
Bathroom Design Ideas with Subway Tile and Vinyl Floors
8