Bathroom Design Ideas with Subway Tile and Vinyl Floors
Refine by:
Budget
Sort by:Popular Today
121 - 140 of 729 photos
Item 1 of 3
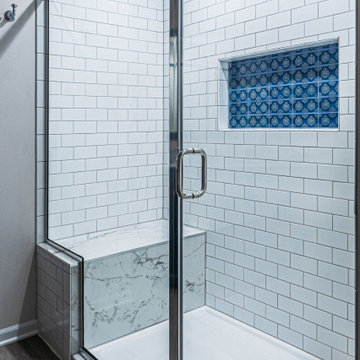
The shower features a porcelain shower bench, subway tile, and a mosaic-tiled niche.
Inspiration for a mid-sized traditional master bathroom in Milwaukee with shaker cabinets, blue cabinets, an alcove shower, white tile, subway tile, beige walls, vinyl floors, an undermount sink, marble benchtops, brown floor, a hinged shower door, multi-coloured benchtops, a niche, a double vanity and a freestanding vanity.
Inspiration for a mid-sized traditional master bathroom in Milwaukee with shaker cabinets, blue cabinets, an alcove shower, white tile, subway tile, beige walls, vinyl floors, an undermount sink, marble benchtops, brown floor, a hinged shower door, multi-coloured benchtops, a niche, a double vanity and a freestanding vanity.
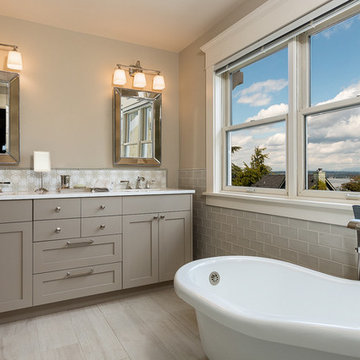
An elegant Craftsman bathroom remodel with free-standing deep soak tub, double custom vanity with stone top, sconce lighting, tile shower stall with stone trim, recessed shampoo niche, and custom glass, and tile floor.
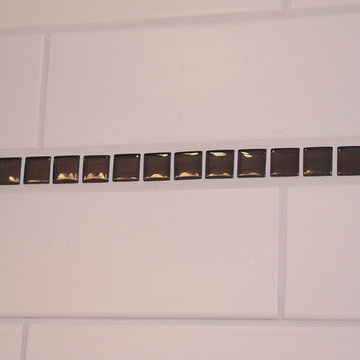
White subway tiles, smoky gray glass mosaic tile accents, soft gray spa bathtub, solid surface countertops, and lilac walls. Photos by Kost Plus Marketing.
Photo by Carrie Kost
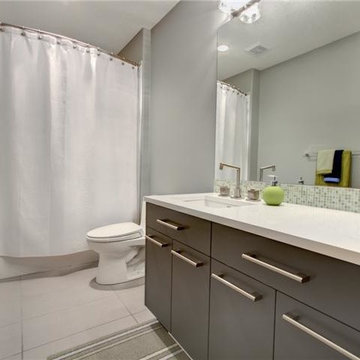
This is an example of a transitional 3/4 bathroom in Edmonton with flat-panel cabinets, medium wood cabinets, an alcove tub, a shower/bathtub combo, white tile, subway tile, grey walls, vinyl floors, an undermount sink and quartzite benchtops.
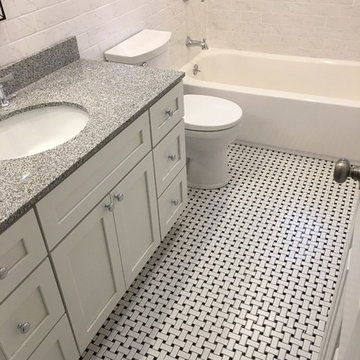
Traditional Bath
Basket weave floor tile, marbelized subway wall tile
That's a 400 series Anderson casement wood interior - we Fiberglass gel coated all exposed wood then top coated with white enamel to keep all moisture out and ensure no future damage.
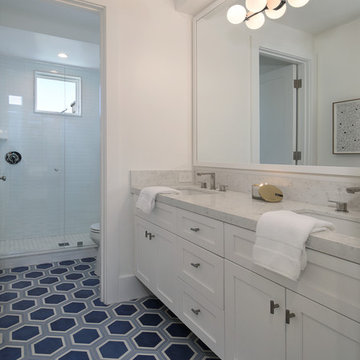
Large beach style 3/4 bathroom in Orange County with shaker cabinets, white cabinets, an alcove shower, white tile, subway tile, white walls, vinyl floors, an undermount sink, granite benchtops, multi-coloured floor, a hinged shower door and white benchtops.
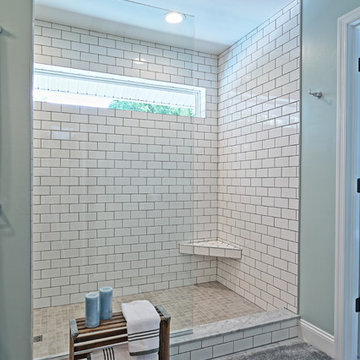
Chris Krodel
Design ideas for a large modern master bathroom in Other with recessed-panel cabinets, grey cabinets, an open shower, a two-piece toilet, white tile, subway tile, blue walls, vinyl floors, an integrated sink, solid surface benchtops, white floor and an open shower.
Design ideas for a large modern master bathroom in Other with recessed-panel cabinets, grey cabinets, an open shower, a two-piece toilet, white tile, subway tile, blue walls, vinyl floors, an integrated sink, solid surface benchtops, white floor and an open shower.
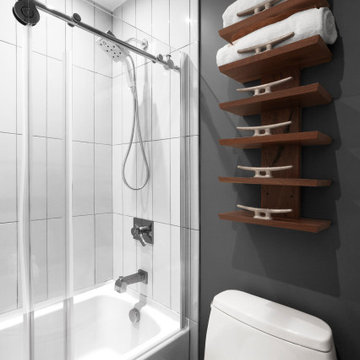
Nautical theme towel shelves highlight Guest Bathrooms - HLODGE - Unionville, IN - Lake Lemon - HAUS | Architecture For Modern Lifestyles (architect + photographer) - WERK | Building Modern (builder)
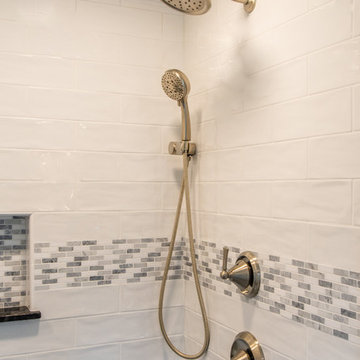
This spa-like transitional master bathroom shower features subway and mosaic tile.
Photo of a mid-sized transitional bathroom in Boston with recessed-panel cabinets, white cabinets, a double shower, a two-piece toilet, white tile, subway tile, blue walls, vinyl floors, an undermount sink, granite benchtops, brown floor, a hinged shower door and black benchtops.
Photo of a mid-sized transitional bathroom in Boston with recessed-panel cabinets, white cabinets, a double shower, a two-piece toilet, white tile, subway tile, blue walls, vinyl floors, an undermount sink, granite benchtops, brown floor, a hinged shower door and black benchtops.
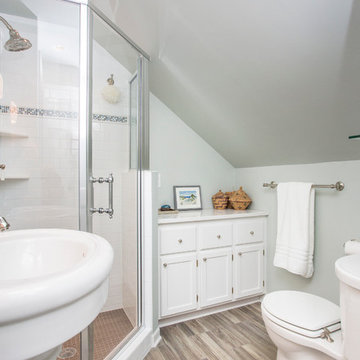
We redesigned the bathroom's space plan, adding in a corner shower that was a major space-saver, as well as a wood look tile for the flooring, fixtures from Restoration Hardware, and an American Standard sink.
Photo by David J. Turner
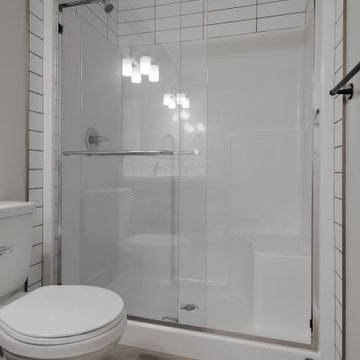
This is an example of a contemporary master bathroom in Calgary with flat-panel cabinets, grey cabinets, an alcove shower, a two-piece toilet, white tile, subway tile, white walls, vinyl floors, a drop-in sink, laminate benchtops, grey floor, a sliding shower screen, white benchtops, a double vanity and a built-in vanity.
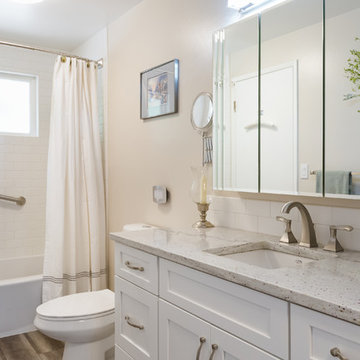
After
Waypoint Cabinets 410F maple Linen painted with white subway tile for shower walls, glacier white granite top with subway tile backsplash, and Coretec LVP flooring
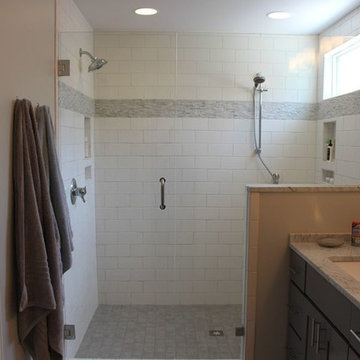
Mid-sized transitional master bathroom in Charlotte with shaker cabinets, grey cabinets, a corner shower, gray tile, white tile, subway tile, vinyl floors, an undermount sink, marble benchtops, beige floor and a hinged shower door.
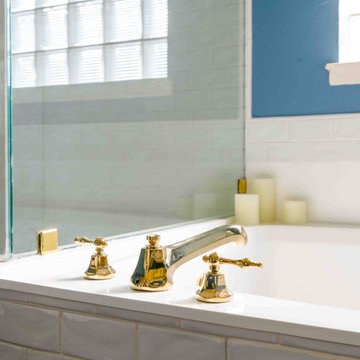
We completely remodeled the shower and tub area, adding the same 6"x 6" subway tile throughout, and on the side of the tub. We added a shower niche. We painted the bathroom. We added an infinity glass door. We switched out all the shower and tub hardware for brass, and we re-glazed the tub as well.
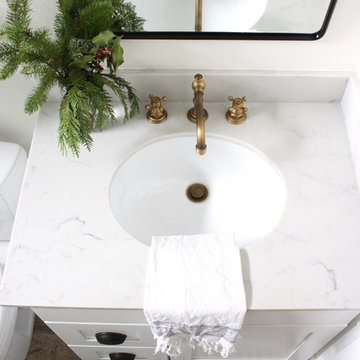
White Farmhouse bathroom. Grey honed quartz countertop, vintage pivot mirror by Pottery Barn, black and white tile mud pan in shower, antique brass widespread faucet.
Ashley Carbonatto
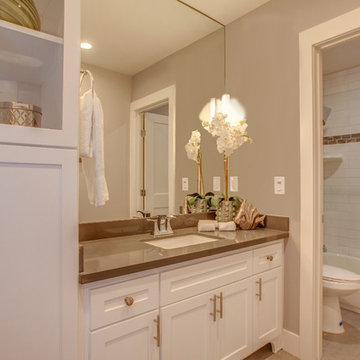
Photo of a country 3/4 bathroom in San Francisco with shaker cabinets, white cabinets, an alcove tub, a shower/bathtub combo, a two-piece toilet, white tile, subway tile, beige walls, vinyl floors, an undermount sink and laminate benchtops.
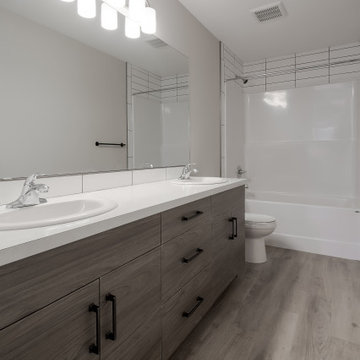
Design ideas for a contemporary 3/4 bathroom in Calgary with flat-panel cabinets, grey cabinets, an alcove tub, a shower/bathtub combo, a two-piece toilet, white tile, subway tile, white walls, vinyl floors, a drop-in sink, laminate benchtops, grey floor, a sliding shower screen, white benchtops, a double vanity and a built-in vanity.
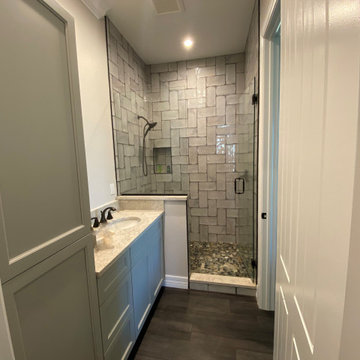
Small country master bathroom in Miami with shaker cabinets, grey cabinets, an alcove shower, a two-piece toilet, gray tile, subway tile, white walls, vinyl floors, an undermount sink, engineered quartz benchtops, grey floor, a hinged shower door and multi-coloured benchtops.
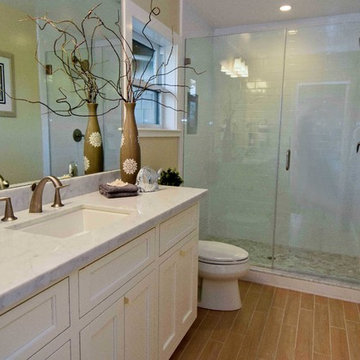
This is an example of a mid-sized transitional 3/4 bathroom in San Francisco with white cabinets, recessed-panel cabinets, an alcove shower, a two-piece toilet, white tile, subway tile, beige walls, vinyl floors, an undermount sink and marble benchtops.
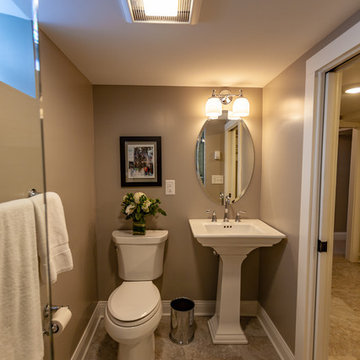
Tired of doing laundry in an unfinished rugged basement? The owners of this 1922 Seward Minneapolis home were as well! They contacted Castle to help them with their basement planning and build for a finished laundry space and new bathroom with shower.
Changes were first made to improve the health of the home. Asbestos tile flooring/glue was abated and the following items were added: a sump pump and drain tile, spray foam insulation, a glass block window, and a Panasonic bathroom fan.
After the designer and client walked through ideas to improve flow of the space, we decided to eliminate the existing 1/2 bath in the family room and build the new 3/4 bathroom within the existing laundry room. This allowed the family room to be enlarged.
Plumbing fixtures in the bathroom include a Kohler, Memoirs® Stately 24″ pedestal bathroom sink, Kohler, Archer® sink faucet and showerhead in polished chrome, and a Kohler, Highline® Comfort Height® toilet with Class Five® flush technology.
American Olean 1″ hex tile was installed in the shower’s floor, and subway tile on shower walls all the way up to the ceiling. A custom frameless glass shower enclosure finishes the sleek, open design.
Highly wear-resistant Adura luxury vinyl tile flooring runs throughout the entire bathroom and laundry room areas.
The full laundry room was finished to include new walls and ceilings. Beautiful shaker-style cabinetry with beadboard panels in white linen was chosen, along with glossy white cultured marble countertops from Central Marble, a Blanco, Precis 27″ single bowl granite composite sink in cafe brown, and a Kohler, Bellera® sink faucet.
We also decided to save and restore some original pieces in the home, like their existing 5-panel doors; one of which was repurposed into a pocket door for the new bathroom.
The homeowners completed the basement finish with new carpeting in the family room. The whole basement feels fresh, new, and has a great flow. They will enjoy their healthy, happy home for years to come.
Designed by: Emily Blonigen
See full details, including before photos at https://www.castlebri.com/basements/project-3378-1/
Bathroom Design Ideas with Subway Tile and Vinyl Floors
7