All Showers Bathroom Design Ideas with Subway Tile
Refine by:
Budget
Sort by:Popular Today
101 - 120 of 31,982 photos
Item 1 of 3
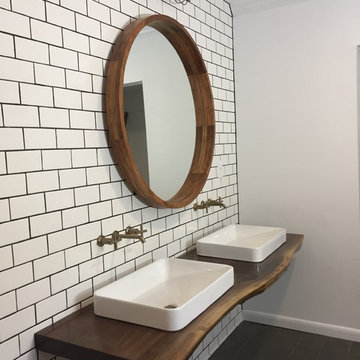
Custom vanity design featuring floating live edge walnut slab, Kohler faucets and sinks, and CB2 mirror mounted to television swing arm revealing hidden medicine cabinet.
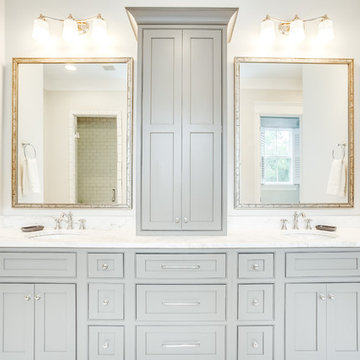
The stunning, inset, Shiloh cabinetry in this master bath provides plentiful storage under the his and her sinks. The contrasting gray paint with the all white bathroom is just what this master needed. Cabinetry is clean and symmetrical making this space a relaxing oasis.
This Home was designed by Toulmin Cabinetry & Design of Tuscaloosa, AL. The photography is by 205 Photography.
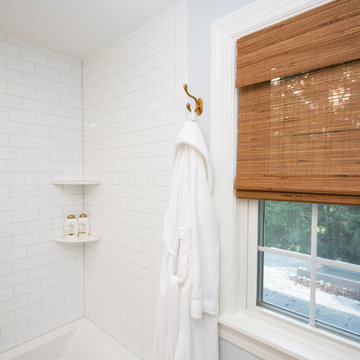
Mid-sized traditional master bathroom in Providence with recessed-panel cabinets, white cabinets, a drop-in tub, a shower/bathtub combo, a one-piece toilet, white tile, subway tile, blue walls, porcelain floors, an undermount sink, granite benchtops, white floor, a hinged shower door and white benchtops.
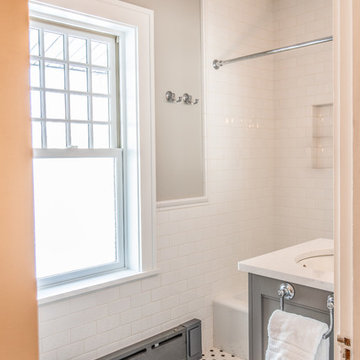
This family and had been living in their 1917 Tangletown neighborhood, Minneapolis home for over two years and it wasn’t meeting their needs.
The lack of AC in the bathroom was an issue, the bathtub leaked frequently, and their lack of a shower made it difficult for them to use the space well. After researching Design/Build firms, they came to Castle on the recommendations from others.
Wanting a clean “canvas” to work with, Castle removed all the flooring, plaster walls, tiles, plumbing and electrical fixtures. We replaced the existing window with a beautiful Marvin Integrity window with privacy glass to match the rest of the home.
A bath fan was added as well as a much smaller radiator. Castle installed a new cast iron bathtub, tub filler, hand shower, new custom vanity from the Woodshop of Avon with Cambria Weybourne countertop and a recessed medicine cabinet. Wall sconces from Creative lighting add personality to the space.
The entire space feels charming with all new traditional black and white hexagon floor tile, tiled shower niche, white subway tile bath tub surround, tile wainscoting and custom shelves above the toilet.
Just outside the bathroom, Castle also installed an attic access ladder in their hallway, that is not only functional, but aesthetically pleasing.
Come see this project on the 2018 Castle Educational Home Tour, September 29 – 30, 2018.
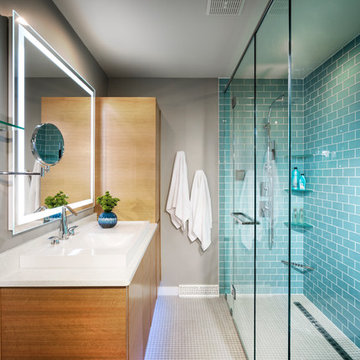
Inspiration for a mid-sized midcentury master bathroom in Other with flat-panel cabinets, light wood cabinets, a corner shower, a one-piece toilet, blue tile, subway tile, blue walls, a drop-in sink, quartzite benchtops, grey floor, a hinged shower door and white benchtops.
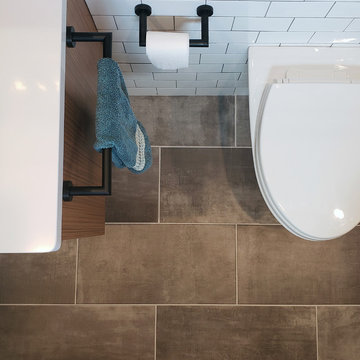
This Brookline remodel took a very compartmentalized floor plan with hallway, separate living room, dining room, kitchen, and 3-season porch, and transformed it into one open living space with cathedral ceilings and lots of light.
photos: Abby Woodman
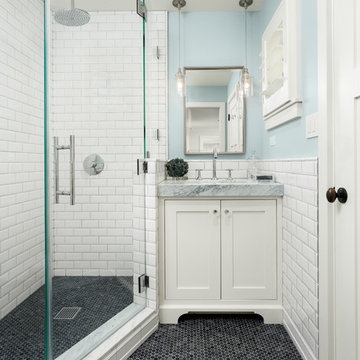
Clark Dugger Photography
This is an example of a small transitional 3/4 bathroom in Orange County with shaker cabinets, white cabinets, a corner shower, white tile, subway tile, blue walls, an undermount sink, marble benchtops, black floor, a hinged shower door and grey benchtops.
This is an example of a small transitional 3/4 bathroom in Orange County with shaker cabinets, white cabinets, a corner shower, white tile, subway tile, blue walls, an undermount sink, marble benchtops, black floor, a hinged shower door and grey benchtops.
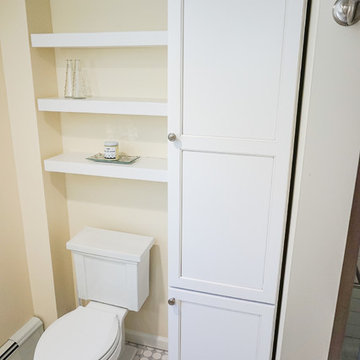
There's no shortage of linen and toiletry storage in this kids' bath. The pristine floating shelves and linen tower in white from Dura Supreme Cabinetry not only look stunning in the space, but brilliantly utilize the bathroom's compact layout for maximum efficiency.
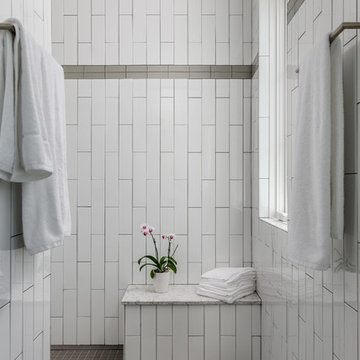
Photography: Garett + Carrie Buell of Studiobuell/ studiobuell.com
This is an example of a transitional master bathroom in Nashville with shaker cabinets, grey cabinets, an open shower, white tile, subway tile, grey walls, porcelain floors, an undermount sink, engineered quartz benchtops, grey floor, an open shower and white benchtops.
This is an example of a transitional master bathroom in Nashville with shaker cabinets, grey cabinets, an open shower, white tile, subway tile, grey walls, porcelain floors, an undermount sink, engineered quartz benchtops, grey floor, an open shower and white benchtops.
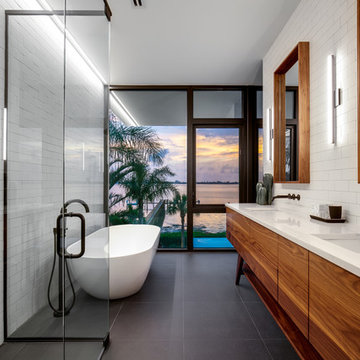
Photo by Ryan Gamma
Walnut vanity is mid-century inspired.
Subway tile with dark grout.
This is an example of a mid-sized modern master bathroom in Other with medium wood cabinets, a freestanding tub, a curbless shower, white tile, subway tile, porcelain floors, an undermount sink, engineered quartz benchtops, a hinged shower door, white benchtops, grey floor, white walls, flat-panel cabinets, a one-piece toilet, an enclosed toilet, a double vanity and a freestanding vanity.
This is an example of a mid-sized modern master bathroom in Other with medium wood cabinets, a freestanding tub, a curbless shower, white tile, subway tile, porcelain floors, an undermount sink, engineered quartz benchtops, a hinged shower door, white benchtops, grey floor, white walls, flat-panel cabinets, a one-piece toilet, an enclosed toilet, a double vanity and a freestanding vanity.
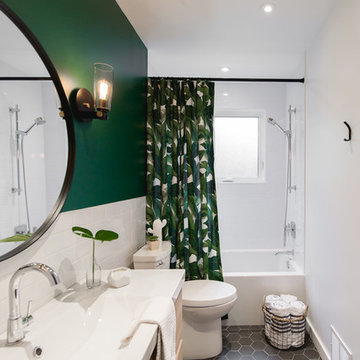
Bodoum Photographie
Photo of a small modern 3/4 bathroom in Montreal with flat-panel cabinets, an alcove tub, a shower/bathtub combo, a one-piece toilet, white tile, green walls, ceramic floors, quartzite benchtops, white benchtops, grey floor, light wood cabinets, subway tile and a console sink.
Photo of a small modern 3/4 bathroom in Montreal with flat-panel cabinets, an alcove tub, a shower/bathtub combo, a one-piece toilet, white tile, green walls, ceramic floors, quartzite benchtops, white benchtops, grey floor, light wood cabinets, subway tile and a console sink.
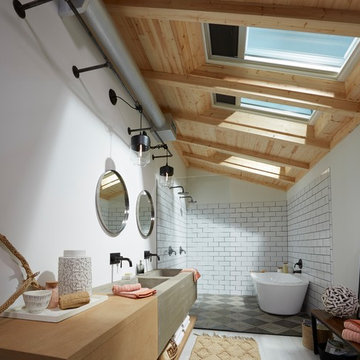
Photo of a contemporary bathroom in New York with flat-panel cabinets, light wood cabinets, a freestanding tub, a double shower, white tile, subway tile, white walls, painted wood floors, an integrated sink, wood benchtops, white floor, an open shower and brown benchtops.
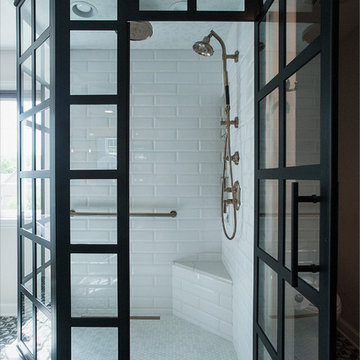
Photo of a mid-sized industrial master bathroom in Chicago with shaker cabinets, medium wood cabinets, a freestanding tub, a corner shower, a two-piece toilet, yellow tile, subway tile, grey walls, cement tiles, an undermount sink, engineered quartz benchtops, grey floor, a hinged shower door and white benchtops.
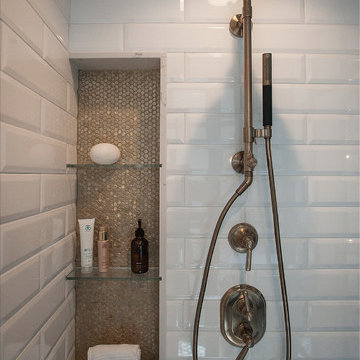
Design ideas for a mid-sized industrial master bathroom in Chicago with shaker cabinets, medium wood cabinets, a freestanding tub, a corner shower, a two-piece toilet, yellow tile, subway tile, grey walls, cement tiles, an undermount sink, engineered quartz benchtops, grey floor, a hinged shower door and white benchtops.
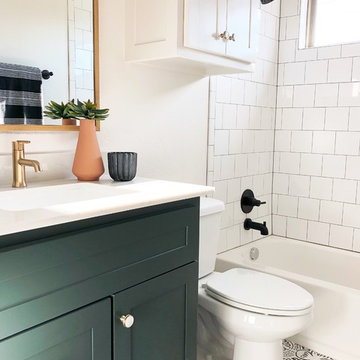
Inspiration for a mid-sized transitional 3/4 bathroom in Oklahoma City with shaker cabinets, green cabinets, an alcove tub, a shower/bathtub combo, a one-piece toilet, white tile, subway tile, white walls, cement tiles, an undermount sink, quartzite benchtops, white floor, a shower curtain and white benchtops.
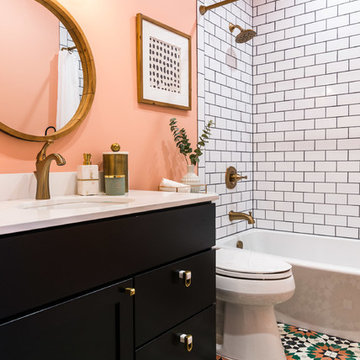
We didn’t want the floor to be the cool thing in the room that steals the show, so we picked an interesting color and painted the ceiling as well. This bathroom invites you to look up and down equally.
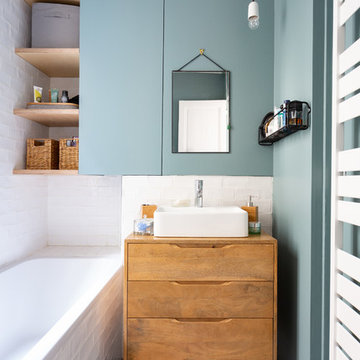
Stéphane Vasco
Small scandinavian master bathroom in Paris with medium wood cabinets, a drop-in tub, white tile, blue walls, a vessel sink, wood benchtops, multi-coloured floor, flat-panel cabinets, a shower/bathtub combo, a wall-mount toilet, subway tile, cement tiles, an open shower and brown benchtops.
Small scandinavian master bathroom in Paris with medium wood cabinets, a drop-in tub, white tile, blue walls, a vessel sink, wood benchtops, multi-coloured floor, flat-panel cabinets, a shower/bathtub combo, a wall-mount toilet, subway tile, cement tiles, an open shower and brown benchtops.
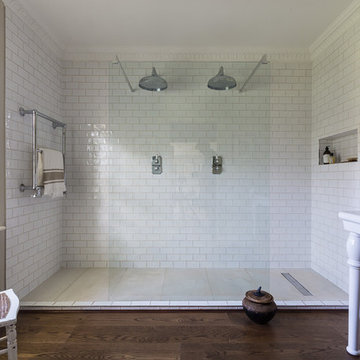
Photo of a large traditional bathroom in London with white tile, beige walls, dark hardwood floors, brown floor, a double shower, subway tile and a console sink.
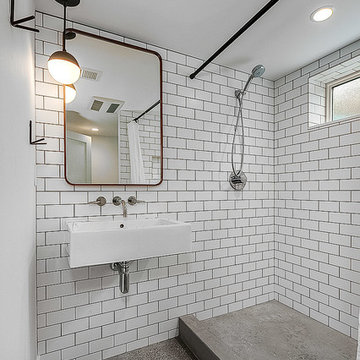
Design ideas for a small industrial 3/4 bathroom in Seattle with an alcove shower, white tile, subway tile, white walls, concrete floors, a wall-mount sink, brown floor and a shower curtain.
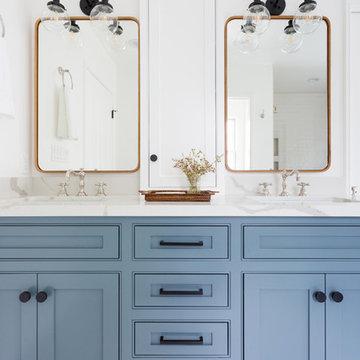
Master Bathroom Addition with custom double vanity.
White herringbone tile with white wall subway tile. white pebble shower floor tile. Walnut rounded vanity mirrors. Brizo Fixtures. Cabinet hardware by School House Electric. Photo Credit: Amy Bartlam
All Showers Bathroom Design Ideas with Subway Tile
6