All Showers Bathroom Design Ideas with Subway Tile
Refine by:
Budget
Sort by:Popular Today
161 - 180 of 31,982 photos
Item 1 of 3
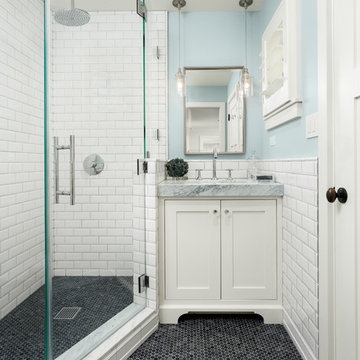
Clark Dugger Photography
This is an example of a small transitional 3/4 bathroom in Orange County with shaker cabinets, white cabinets, a corner shower, white tile, subway tile, blue walls, an undermount sink, marble benchtops, black floor, a hinged shower door and grey benchtops.
This is an example of a small transitional 3/4 bathroom in Orange County with shaker cabinets, white cabinets, a corner shower, white tile, subway tile, blue walls, an undermount sink, marble benchtops, black floor, a hinged shower door and grey benchtops.
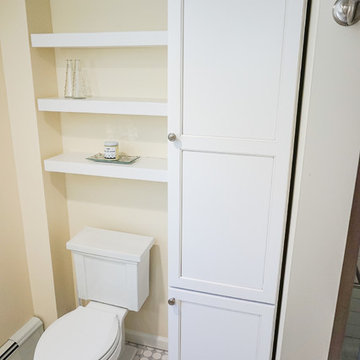
There's no shortage of linen and toiletry storage in this kids' bath. The pristine floating shelves and linen tower in white from Dura Supreme Cabinetry not only look stunning in the space, but brilliantly utilize the bathroom's compact layout for maximum efficiency.
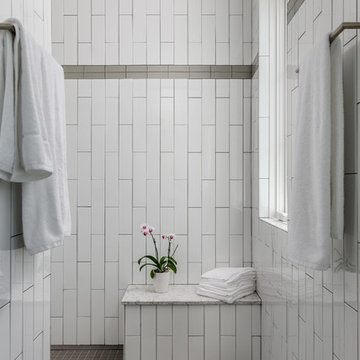
Photography: Garett + Carrie Buell of Studiobuell/ studiobuell.com
This is an example of a transitional master bathroom in Nashville with shaker cabinets, grey cabinets, an open shower, white tile, subway tile, grey walls, porcelain floors, an undermount sink, engineered quartz benchtops, grey floor, an open shower and white benchtops.
This is an example of a transitional master bathroom in Nashville with shaker cabinets, grey cabinets, an open shower, white tile, subway tile, grey walls, porcelain floors, an undermount sink, engineered quartz benchtops, grey floor, an open shower and white benchtops.
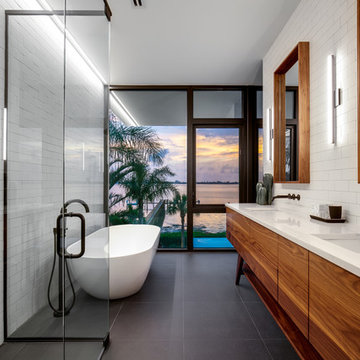
Photo by Ryan Gamma
Walnut vanity is mid-century inspired.
Subway tile with dark grout.
This is an example of a mid-sized modern master bathroom in Other with medium wood cabinets, a freestanding tub, a curbless shower, white tile, subway tile, porcelain floors, an undermount sink, engineered quartz benchtops, a hinged shower door, white benchtops, grey floor, white walls, flat-panel cabinets, a one-piece toilet, an enclosed toilet, a double vanity and a freestanding vanity.
This is an example of a mid-sized modern master bathroom in Other with medium wood cabinets, a freestanding tub, a curbless shower, white tile, subway tile, porcelain floors, an undermount sink, engineered quartz benchtops, a hinged shower door, white benchtops, grey floor, white walls, flat-panel cabinets, a one-piece toilet, an enclosed toilet, a double vanity and a freestanding vanity.

Photo Credit: Emily Redfield
Design ideas for a small traditional master bathroom in Denver with brown cabinets, a claw-foot tub, a shower/bathtub combo, white tile, subway tile, white walls, marble benchtops, grey floor, a shower curtain, white benchtops, an undermount sink and flat-panel cabinets.
Design ideas for a small traditional master bathroom in Denver with brown cabinets, a claw-foot tub, a shower/bathtub combo, white tile, subway tile, white walls, marble benchtops, grey floor, a shower curtain, white benchtops, an undermount sink and flat-panel cabinets.
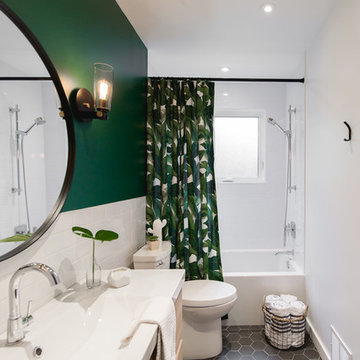
Bodoum Photographie
Photo of a small modern 3/4 bathroom in Montreal with flat-panel cabinets, an alcove tub, a shower/bathtub combo, a one-piece toilet, white tile, green walls, ceramic floors, quartzite benchtops, white benchtops, grey floor, light wood cabinets, subway tile and a console sink.
Photo of a small modern 3/4 bathroom in Montreal with flat-panel cabinets, an alcove tub, a shower/bathtub combo, a one-piece toilet, white tile, green walls, ceramic floors, quartzite benchtops, white benchtops, grey floor, light wood cabinets, subway tile and a console sink.
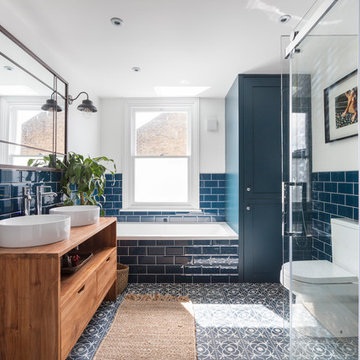
Nathalie Priem
Design ideas for a mid-sized transitional kids bathroom in London with flat-panel cabinets, medium wood cabinets, a drop-in tub, a corner shower, a two-piece toilet, blue tile, subway tile, white walls, cement tiles, a vessel sink, wood benchtops, multi-coloured floor and brown benchtops.
Design ideas for a mid-sized transitional kids bathroom in London with flat-panel cabinets, medium wood cabinets, a drop-in tub, a corner shower, a two-piece toilet, blue tile, subway tile, white walls, cement tiles, a vessel sink, wood benchtops, multi-coloured floor and brown benchtops.
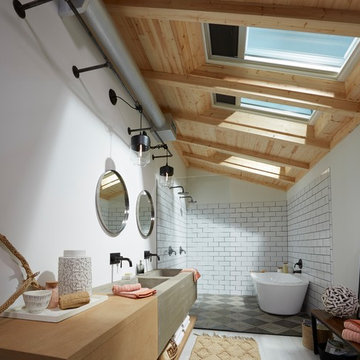
Photo of a contemporary bathroom in New York with flat-panel cabinets, light wood cabinets, a freestanding tub, a double shower, white tile, subway tile, white walls, painted wood floors, an integrated sink, wood benchtops, white floor, an open shower and brown benchtops.
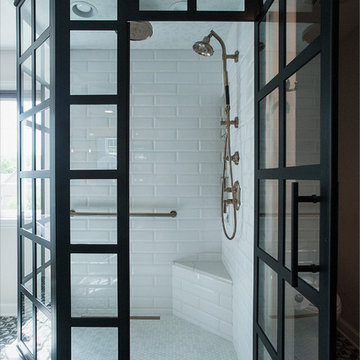
Photo of a mid-sized industrial master bathroom in Chicago with shaker cabinets, medium wood cabinets, a freestanding tub, a corner shower, a two-piece toilet, yellow tile, subway tile, grey walls, cement tiles, an undermount sink, engineered quartz benchtops, grey floor, a hinged shower door and white benchtops.
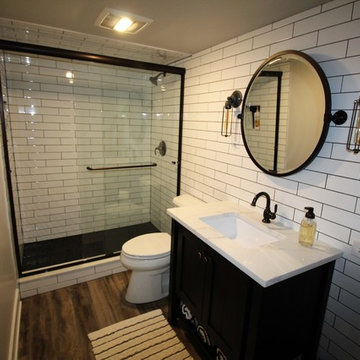
Design ideas for a mid-sized industrial 3/4 bathroom in Nashville with black cabinets, an alcove shower, a two-piece toilet, white tile, subway tile, grey walls, dark hardwood floors, an undermount sink, marble benchtops, brown floor, a sliding shower screen and white benchtops.
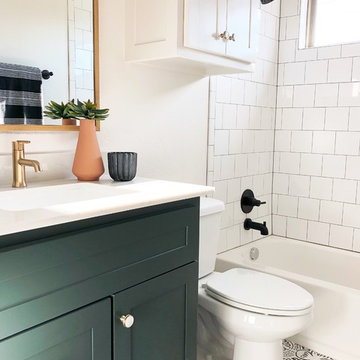
Inspiration for a mid-sized transitional 3/4 bathroom in Oklahoma City with shaker cabinets, green cabinets, an alcove tub, a shower/bathtub combo, a one-piece toilet, white tile, subway tile, white walls, cement tiles, an undermount sink, quartzite benchtops, white floor, a shower curtain and white benchtops.
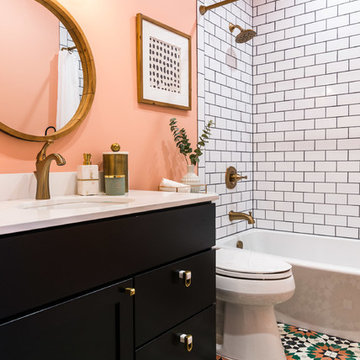
We didn’t want the floor to be the cool thing in the room that steals the show, so we picked an interesting color and painted the ceiling as well. This bathroom invites you to look up and down equally.
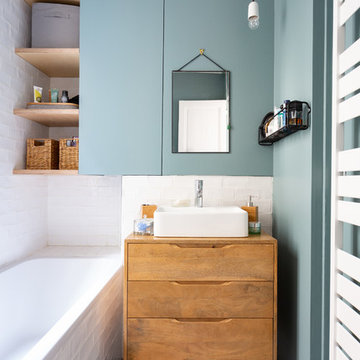
Stéphane Vasco
Small scandinavian master bathroom in Paris with medium wood cabinets, a drop-in tub, white tile, blue walls, a vessel sink, wood benchtops, multi-coloured floor, flat-panel cabinets, a shower/bathtub combo, a wall-mount toilet, subway tile, cement tiles, an open shower and brown benchtops.
Small scandinavian master bathroom in Paris with medium wood cabinets, a drop-in tub, white tile, blue walls, a vessel sink, wood benchtops, multi-coloured floor, flat-panel cabinets, a shower/bathtub combo, a wall-mount toilet, subway tile, cement tiles, an open shower and brown benchtops.
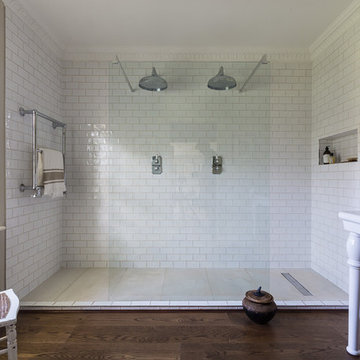
Photo of a large traditional bathroom in London with white tile, beige walls, dark hardwood floors, brown floor, a double shower, subway tile and a console sink.
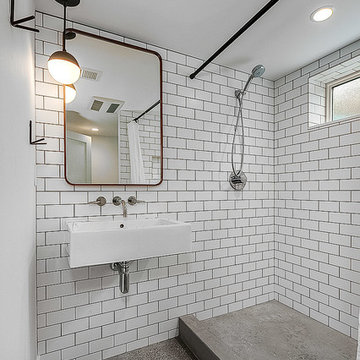
Design ideas for a small industrial 3/4 bathroom in Seattle with an alcove shower, white tile, subway tile, white walls, concrete floors, a wall-mount sink, brown floor and a shower curtain.
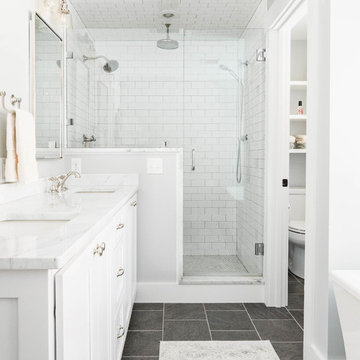
Rustic and modern design elements complement one another in this 2,480 sq. ft. three bedroom, two and a half bath custom modern farmhouse. Abundant natural light and face nailed wide plank white pine floors carry throughout the entire home along with plenty of built-in storage, a stunning white kitchen, and cozy brick fireplace.
Photos by Tessa Manning
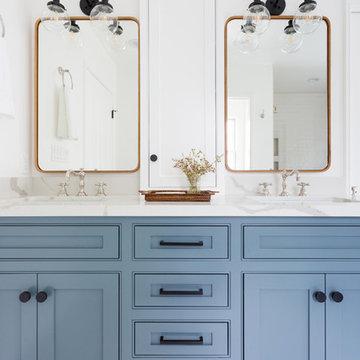
Master Bathroom Addition with custom double vanity.
White herringbone tile with white wall subway tile. white pebble shower floor tile. Walnut rounded vanity mirrors. Brizo Fixtures. Cabinet hardware by School House Electric. Photo Credit: Amy Bartlam
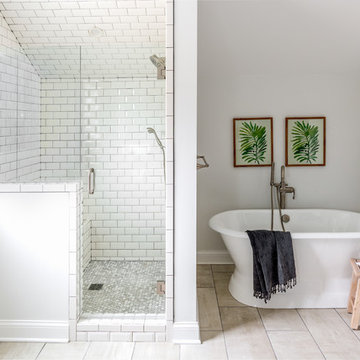
Photo of a mid-sized beach style master bathroom in Kansas City with a freestanding tub, white walls, a hinged shower door, an alcove shower, white tile, subway tile and beige floor.
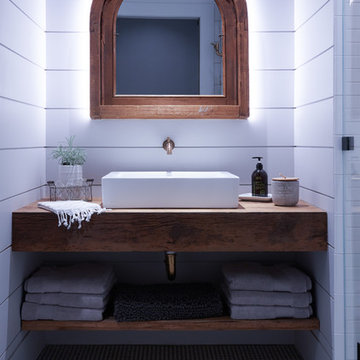
Jane Beiles Photography
This is an example of a small country 3/4 bathroom in New York with medium wood cabinets, a curbless shower, a one-piece toilet, white tile, subway tile, white walls, mosaic tile floors, a vessel sink, black floor and a hinged shower door.
This is an example of a small country 3/4 bathroom in New York with medium wood cabinets, a curbless shower, a one-piece toilet, white tile, subway tile, white walls, mosaic tile floors, a vessel sink, black floor and a hinged shower door.
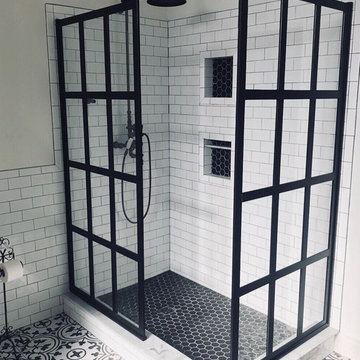
Gridscape Series GS1 Full Divided LIght Factory Grid Window Shower Screen #gridscape #showerscreen #showerscreens #showerdoors #girdshowerdoor #coastalshowerdoors #factorywindow #showerdesign #bathroomdesign #bathroomdesigninspo #designinspo #industrialfarmhouse #modernfarmhouse
All Showers Bathroom Design Ideas with Subway Tile
9