Bathroom Design Ideas with Terrazzo Floors and an Open Shower
Sponsored by

Refine by:
Budget
Sort by:Popular Today
1 - 20 of 591 photos
Item 1 of 3

Brunswick Parlour transforms a Victorian cottage into a hard-working, personalised home for a family of four.
Our clients loved the character of their Brunswick terrace home, but not its inefficient floor plan and poor year-round thermal control. They didn't need more space, they just needed their space to work harder.
The front bedrooms remain largely untouched, retaining their Victorian features and only introducing new cabinetry. Meanwhile, the main bedroom’s previously pokey en suite and wardrobe have been expanded, adorned with custom cabinetry and illuminated via a generous skylight.
At the rear of the house, we reimagined the floor plan to establish shared spaces suited to the family’s lifestyle. Flanked by the dining and living rooms, the kitchen has been reoriented into a more efficient layout and features custom cabinetry that uses every available inch. In the dining room, the Swiss Army Knife of utility cabinets unfolds to reveal a laundry, more custom cabinetry, and a craft station with a retractable desk. Beautiful materiality throughout infuses the home with warmth and personality, featuring Blackbutt timber flooring and cabinetry, and selective pops of green and pink tones.
The house now works hard in a thermal sense too. Insulation and glazing were updated to best practice standard, and we’ve introduced several temperature control tools. Hydronic heating installed throughout the house is complemented by an evaporative cooling system and operable skylight.
The result is a lush, tactile home that increases the effectiveness of every existing inch to enhance daily life for our clients, proving that good design doesn’t need to add space to add value.

Design ideas for a mid-sized midcentury master bathroom in Sydney with medium wood cabinets, a one-piece toilet, porcelain tile, terrazzo floors, engineered quartz benchtops, an open shower, white benchtops, a shower seat, a double vanity, a floating vanity, flat-panel cabinets, a curbless shower, brown tile, a vessel sink and brown floor.

This Willow Glen Eichler had undergone an 80s renovation that sadly didn't take the midcentury modern architecture into consideration. We converted both bathrooms back to a midcentury modern style with an infusion of Japandi elements. We borrowed space from the master bedroom to make the master ensuite a luxurious curbless wet room with soaking tub and Japanese tiles.
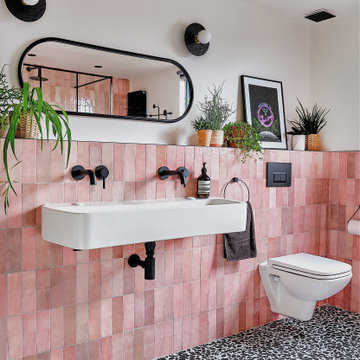
A fun and colourful kids bathroom in a newly built loft extension. A black and white terrazzo floor contrast with vertical pink metro tiles. Black taps and crittall shower screen for the walk in shower. An old reclaimed school trough sink adds character together with a big storage cupboard with Georgian wire glass with fresh display of plants.

Design ideas for a mid-sized midcentury 3/4 bathroom in Los Angeles with flat-panel cabinets, a shower/bathtub combo, orange tile, cement tile, pink walls, terrazzo floors, terrazzo benchtops, pink floor, an open shower, pink benchtops, a single vanity, a freestanding vanity and timber.
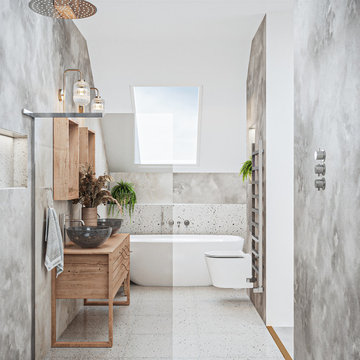
Design ideas for a small master wet room bathroom in London with beaded inset cabinets, medium wood cabinets, a freestanding tub, a wall-mount toilet, grey walls, terrazzo floors, a vessel sink, wood benchtops, grey floor, an open shower, brown benchtops, a double vanity and a freestanding vanity.

Inspiration for a contemporary master bathroom in Austin with flat-panel cabinets, medium wood cabinets, a freestanding tub, a double shower, gray tile, multi-coloured tile, white tile, terrazzo floors, a drop-in sink, engineered quartz benchtops, multi-coloured floor, an open shower, black benchtops, a single vanity and a floating vanity.

Design ideas for a small contemporary master bathroom in Sydney with open cabinets, light wood cabinets, a freestanding tub, an open shower, blue tile, ceramic tile, blue walls, terrazzo floors, engineered quartz benchtops, grey floor, an open shower, white benchtops, a single vanity and a floating vanity.

Design ideas for a mid-sized eclectic kids bathroom in Sydney with furniture-like cabinets, white cabinets, an open shower, a two-piece toilet, white tile, subway tile, white walls, terrazzo floors, a vessel sink, engineered quartz benchtops, white floor, an open shower, white benchtops, a single vanity, a freestanding vanity and panelled walls.

Tiny bathroom remodel
Photo of a small modern bathroom in Other with flat-panel cabinets, dark wood cabinets, an open shower, a wall-mount toilet, white tile, ceramic tile, white walls, terrazzo floors, a trough sink, white floor, an open shower, white benchtops, a shower seat, a single vanity and a floating vanity.
Photo of a small modern bathroom in Other with flat-panel cabinets, dark wood cabinets, an open shower, a wall-mount toilet, white tile, ceramic tile, white walls, terrazzo floors, a trough sink, white floor, an open shower, white benchtops, a shower seat, a single vanity and a floating vanity.
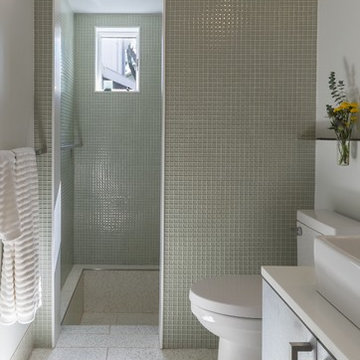
Photography: Michael S. Koryta
Custom Metalwork: Ludwig Design & Production
Inspiration for a small modern master bathroom in Baltimore with a vessel sink, flat-panel cabinets, solid surface benchtops, an alcove shower, a one-piece toilet, glass tile, white walls, grey cabinets, green tile, grey floor, an open shower and terrazzo floors.
Inspiration for a small modern master bathroom in Baltimore with a vessel sink, flat-panel cabinets, solid surface benchtops, an alcove shower, a one-piece toilet, glass tile, white walls, grey cabinets, green tile, grey floor, an open shower and terrazzo floors.
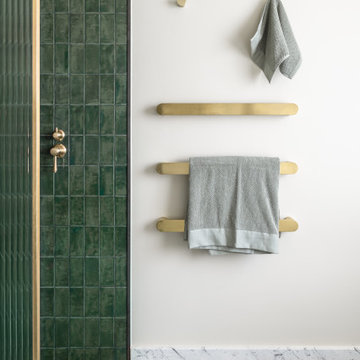
These contemporary finishes have injected a fresh, youthful element into this Walthamstow loft conversion while enhancing the Victorian home’s natural charm.
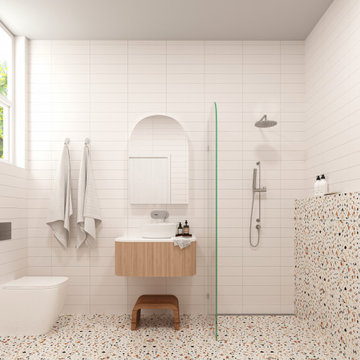
Photo of a midcentury bathroom in Perth with terrazzo floors, an open shower and a floating vanity.
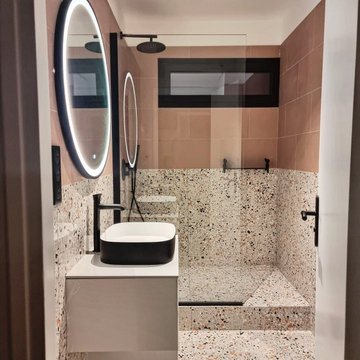
Inspiration for a mid-sized contemporary 3/4 bathroom in Bordeaux with flat-panel cabinets, white cabinets, an open shower, a two-piece toilet, multi-coloured tile, pink walls, terrazzo floors, a vessel sink, multi-coloured floor, an open shower, white benchtops, a single vanity and a floating vanity.

Carrying an extensive range of terrazzo from an industry leader,Agglotech,WorldStone offers a manufactured stone ideal for floors & walls,internal & external applications.Produced using the latest technology,these Terrrazzo tiles and slabs are durable and their colours predictable allowing you the confidence in a uniformity of aesthetic and quality of the product.Produced as a slab rather than a tile,WorldStone & Agglotech offer the ability to customise your tiles size to fit a project perfectly

Bathrooms by Oldham were engaged by Judith & Frank to redesign their main bathroom and their downstairs powder room.
We provided the upstairs bathroom with a new layout creating flow and functionality with a walk in shower. Custom joinery added the much needed storage and an in-wall cistern created more space.
In the powder room downstairs we offset a wall hung basin and in-wall cistern to create space in the compact room along with a custom cupboard above to create additional storage. Strip lighting on a sensor brings a soft ambience whilst being practical.
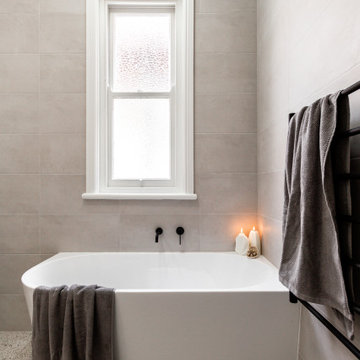
Large modern master bathroom in Sydney with flat-panel cabinets, light wood cabinets, a corner tub, an open shower, a two-piece toilet, gray tile, grey walls, terrazzo floors, a vessel sink, wood benchtops, an open shower, a double vanity and a floating vanity.
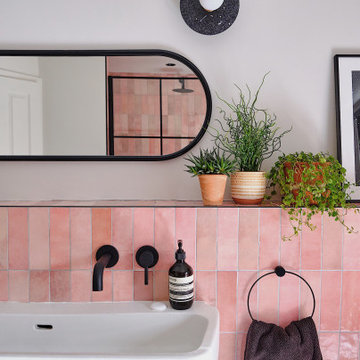
A fun and colourful kids bathroom in a newly built loft extension. A black and white terrazzo floor contrast with vertical pink metro tiles. Black taps and crittall shower screen for the walk in shower. An old reclaimed school trough sink adds character together with a big storage cupboard with Georgian wire glass with fresh display of plants.
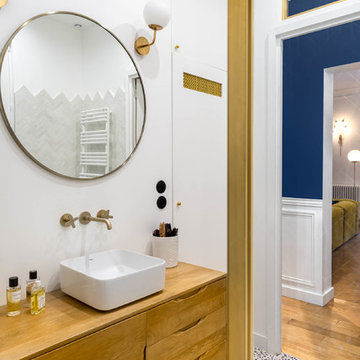
Thomas Leclerc
Inspiration for a mid-sized scandinavian master bathroom in Paris with furniture-like cabinets, light wood cabinets, an undermount tub, a curbless shower, blue tile, terra-cotta tile, white walls, terrazzo floors, a vessel sink, wood benchtops, multi-coloured floor, an open shower and brown benchtops.
Inspiration for a mid-sized scandinavian master bathroom in Paris with furniture-like cabinets, light wood cabinets, an undermount tub, a curbless shower, blue tile, terra-cotta tile, white walls, terrazzo floors, a vessel sink, wood benchtops, multi-coloured floor, an open shower and brown benchtops.
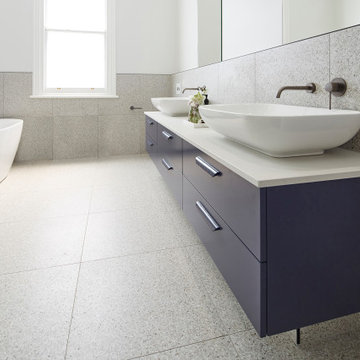
The clients wants a tile that looked like ink, which resulted in them choosing stunning navy blue tiles which had a very long lead time so the project was scheduled around the arrival of the tiles. Our designer also designed the tiles to be laid in a diamond pattern and to run seamlessly into the 6×6 tiles above which is an amazing feature to the space. The other main feature of the design was the arch mirrors which extended above the picture rail, accentuate the high of the ceiling and reflecting the pendant in the centre of the room. The bathroom also features a beautiful custom-made navy blue vanity to match the tiles with an abundance of storage for the client’s children, a curvaceous freestanding bath, which the navy tiles are the perfect backdrop to as well as a luxurious open shower.
Bathroom Design Ideas with Terrazzo Floors and an Open Shower
1

