Bathroom Design Ideas with Terrazzo Floors and Multi-Coloured Floor
Refine by:
Budget
Sort by:Popular Today
21 - 40 of 369 photos
Item 1 of 3

Bathrooms by Oldham were engaged by Judith & Frank to redesign their main bathroom and their downstairs powder room.
We provided the upstairs bathroom with a new layout creating flow and functionality with a walk in shower. Custom joinery added the much needed storage and an in-wall cistern created more space.
In the powder room downstairs we offset a wall hung basin and in-wall cistern to create space in the compact room along with a custom cupboard above to create additional storage. Strip lighting on a sensor brings a soft ambience whilst being practical.
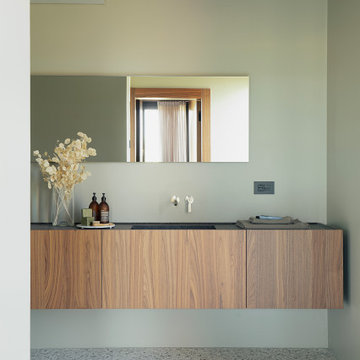
Vista del bagno
This is an example of a mid-sized contemporary 3/4 bathroom in Other with beaded inset cabinets, light wood cabinets, a curbless shower, a wall-mount toilet, green tile, green walls, terrazzo floors, a drop-in sink, limestone benchtops, multi-coloured floor, an open shower, black benchtops, a single vanity and a floating vanity.
This is an example of a mid-sized contemporary 3/4 bathroom in Other with beaded inset cabinets, light wood cabinets, a curbless shower, a wall-mount toilet, green tile, green walls, terrazzo floors, a drop-in sink, limestone benchtops, multi-coloured floor, an open shower, black benchtops, a single vanity and a floating vanity.

a custom freestanding wood vanity with black hardware complements black and white large aggregate terrazzo flooring
Design ideas for a small 3/4 bathroom in Orange County with furniture-like cabinets, dark wood cabinets, an alcove tub, a shower/bathtub combo, white tile, ceramic tile, white walls, terrazzo floors, an undermount sink, engineered quartz benchtops, multi-coloured floor, white benchtops, a single vanity and a freestanding vanity.
Design ideas for a small 3/4 bathroom in Orange County with furniture-like cabinets, dark wood cabinets, an alcove tub, a shower/bathtub combo, white tile, ceramic tile, white walls, terrazzo floors, an undermount sink, engineered quartz benchtops, multi-coloured floor, white benchtops, a single vanity and a freestanding vanity.

Design ideas for a contemporary bathroom in New York with flat-panel cabinets, medium wood cabinets, multi-coloured tile, pink walls, terrazzo floors, an undermount sink, multi-coloured floor, a single vanity and a floating vanity.
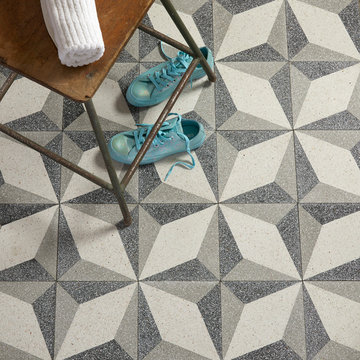
Handmade Terrazzo Tiles from Artisans of Devizes.
This is an example of a bathroom in Wiltshire with terrazzo floors and multi-coloured floor.
This is an example of a bathroom in Wiltshire with terrazzo floors and multi-coloured floor.

Salle de bain rénovée dans des teintes douces : murs peints en rose, faïence blanc brillant type zellige et terrazzo coloré au sol.
Meuble vasque sur mesure en bois et vasque à poser.
Détails noirs.

Small midcentury bathroom in San Diego with flat-panel cabinets, grey cabinets, a corner tub, a corner shower, yellow tile, grey walls, terrazzo floors, an undermount sink, quartzite benchtops, multi-coloured floor, a sliding shower screen, white benchtops, a single vanity and a built-in vanity.
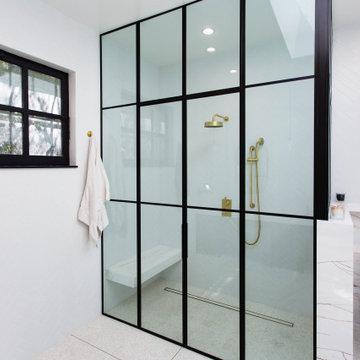
Large shower with custom glass enclosure featuring swinging double doors, floating marble shower bench, marble pony wall with shampoo niche, linear drain, custom terrazzo flooring with brass inlay pattern, rain & handheld shower head.

Brunswick Parlour transforms a Victorian cottage into a hard-working, personalised home for a family of four.
Our clients loved the character of their Brunswick terrace home, but not its inefficient floor plan and poor year-round thermal control. They didn't need more space, they just needed their space to work harder.
The front bedrooms remain largely untouched, retaining their Victorian features and only introducing new cabinetry. Meanwhile, the main bedroom’s previously pokey en suite and wardrobe have been expanded, adorned with custom cabinetry and illuminated via a generous skylight.
At the rear of the house, we reimagined the floor plan to establish shared spaces suited to the family’s lifestyle. Flanked by the dining and living rooms, the kitchen has been reoriented into a more efficient layout and features custom cabinetry that uses every available inch. In the dining room, the Swiss Army Knife of utility cabinets unfolds to reveal a laundry, more custom cabinetry, and a craft station with a retractable desk. Beautiful materiality throughout infuses the home with warmth and personality, featuring Blackbutt timber flooring and cabinetry, and selective pops of green and pink tones.
The house now works hard in a thermal sense too. Insulation and glazing were updated to best practice standard, and we’ve introduced several temperature control tools. Hydronic heating installed throughout the house is complemented by an evaporative cooling system and operable skylight.
The result is a lush, tactile home that increases the effectiveness of every existing inch to enhance daily life for our clients, proving that good design doesn’t need to add space to add value.

Renovated bathroom featuring a floating vanity with custom infinity sink. The 1920s curved ceiling was preserved and finished in Carrerra plaster, adding a bit of sparkle that reflects the natural light.
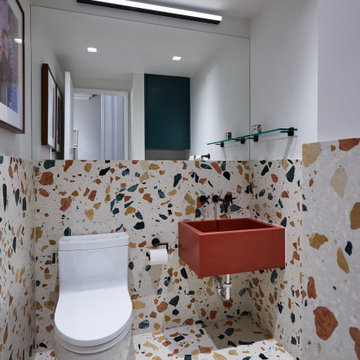
Small contemporary powder room in New York with a one-piece toilet, multi-coloured tile, stone slab, white walls, terrazzo floors, an integrated sink, solid surface benchtops, multi-coloured floor and red benchtops.
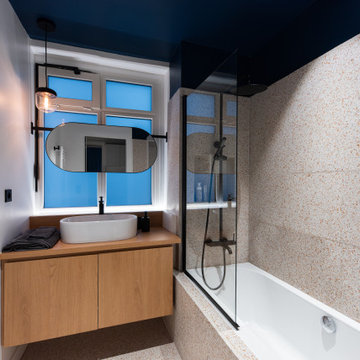
Photo of a mid-sized contemporary 3/4 bathroom in Paris with flat-panel cabinets, beige cabinets, an alcove tub, a shower/bathtub combo, multi-coloured tile, white walls, terrazzo floors, a vessel sink, multi-coloured floor, an open shower and beige benchtops.
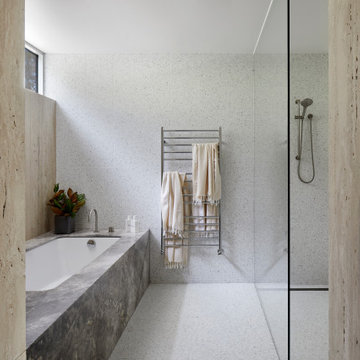
A rickety 1960s beach shack occupied this sandy site close to Diamond Bay on Victoria's Mornington Peninsula. The sophisticated and well-travelled owners sought to retain its relaxed midcentury holiday house feel whilst extending and renovating both levels to a more appropriate level of comfort and elegance for them.
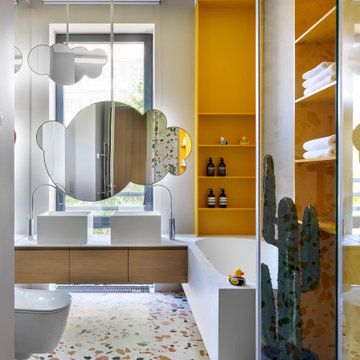
Contemporary bathroom in Moscow with flat-panel cabinets, medium wood cabinets, a corner tub, white walls, terrazzo floors, a vessel sink, multi-coloured floor and white benchtops.
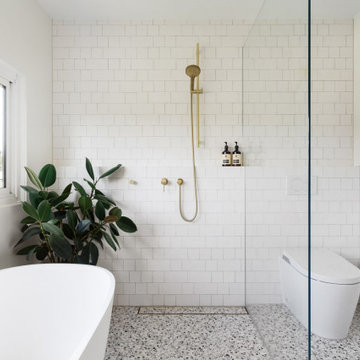
Inspiration for a large beach style master bathroom in Sydney with dark wood cabinets, a freestanding tub, an open shower, a one-piece toilet, white tile, ceramic tile, white walls, terrazzo floors, a drop-in sink, wood benchtops, multi-coloured floor, a hinged shower door, brown benchtops, a niche, a single vanity and a floating vanity.
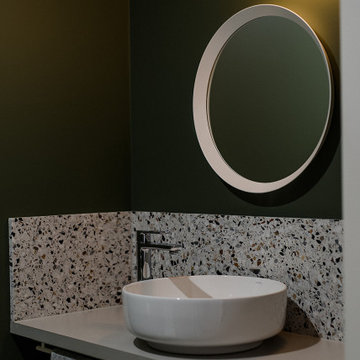
Small contemporary powder room in Other with recessed-panel cabinets, grey cabinets, a one-piece toilet, white walls, terrazzo floors, a vessel sink, laminate benchtops, multi-coloured floor, grey benchtops and a floating vanity.

Bathrooms by Oldham were engaged by Judith & Frank to redesign their main bathroom and their downstairs powder room.
We provided the upstairs bathroom with a new layout creating flow and functionality with a walk in shower. Custom joinery added the much needed storage and an in-wall cistern created more space.
In the powder room downstairs we offset a wall hung basin and in-wall cistern to create space in the compact room along with a custom cupboard above to create additional storage. Strip lighting on a sensor brings a soft ambience whilst being practical.
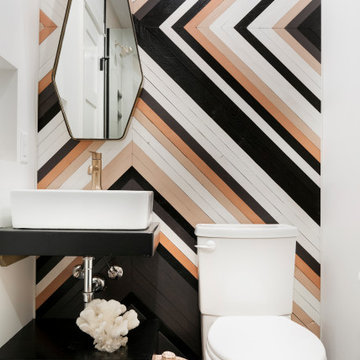
Contemporary powder room in Minneapolis with open cabinets, black cabinets, a two-piece toilet, white walls, terrazzo floors, a vessel sink, multi-coloured floor and black benchtops.

Rénovation complète d'un appartement haussmmannien de 70m2 dans le 14ème arr. de Paris. Les espaces ont été repensés pour créer une grande pièce de vie regroupant la cuisine, la salle à manger et le salon. Les espaces sont sobres et colorés. Pour optimiser les rangements et mettre en valeur les volumes, le mobilier est sur mesure, il s'intègre parfaitement au style de l'appartement haussmannien.
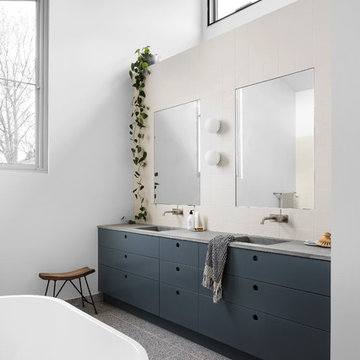
Dylan Lark - Photographer
Inspiration for a large contemporary kids bathroom in Melbourne with a freestanding tub, an open shower, terrazzo floors, concrete benchtops, multi-coloured floor, an open shower and grey benchtops.
Inspiration for a large contemporary kids bathroom in Melbourne with a freestanding tub, an open shower, terrazzo floors, concrete benchtops, multi-coloured floor, an open shower and grey benchtops.
Bathroom Design Ideas with Terrazzo Floors and Multi-Coloured Floor
2

