Bathroom Design Ideas with Terrazzo Floors and White Benchtops
Refine by:
Budget
Sort by:Popular Today
1 - 20 of 774 photos
Item 1 of 3

Design ideas for a mid-sized midcentury master bathroom in Sydney with medium wood cabinets, a one-piece toilet, porcelain tile, terrazzo floors, engineered quartz benchtops, an open shower, white benchtops, a shower seat, a double vanity, a floating vanity, flat-panel cabinets, a curbless shower, brown tile, a vessel sink and brown floor.

Brunswick Parlour transforms a Victorian cottage into a hard-working, personalised home for a family of four.
Our clients loved the character of their Brunswick terrace home, but not its inefficient floor plan and poor year-round thermal control. They didn't need more space, they just needed their space to work harder.
The front bedrooms remain largely untouched, retaining their Victorian features and only introducing new cabinetry. Meanwhile, the main bedroom’s previously pokey en suite and wardrobe have been expanded, adorned with custom cabinetry and illuminated via a generous skylight.
At the rear of the house, we reimagined the floor plan to establish shared spaces suited to the family’s lifestyle. Flanked by the dining and living rooms, the kitchen has been reoriented into a more efficient layout and features custom cabinetry that uses every available inch. In the dining room, the Swiss Army Knife of utility cabinets unfolds to reveal a laundry, more custom cabinetry, and a craft station with a retractable desk. Beautiful materiality throughout infuses the home with warmth and personality, featuring Blackbutt timber flooring and cabinetry, and selective pops of green and pink tones.
The house now works hard in a thermal sense too. Insulation and glazing were updated to best practice standard, and we’ve introduced several temperature control tools. Hydronic heating installed throughout the house is complemented by an evaporative cooling system and operable skylight.
The result is a lush, tactile home that increases the effectiveness of every existing inch to enhance daily life for our clients, proving that good design doesn’t need to add space to add value.

Design ideas for a small contemporary master bathroom in Sydney with open cabinets, light wood cabinets, a freestanding tub, an open shower, blue tile, ceramic tile, blue walls, terrazzo floors, engineered quartz benchtops, grey floor, an open shower, white benchtops, a single vanity and a floating vanity.

geometric tile featuring a grid pattern contrasts with the organic nature of the large-aggregate black and white terrazzo flooring at this custom shower

Photo of a contemporary master bathroom in Orange County with a freestanding tub, an alcove shower, gray tile, white tile, white walls, terrazzo floors, multi-coloured floor, a hinged shower door and white benchtops.

This is an example of a large contemporary master bathroom in Philadelphia with light wood cabinets, white tile, ceramic tile, white walls, terrazzo floors, an undermount sink, engineered quartz benchtops, grey floor, white benchtops, a double vanity, a floating vanity and flat-panel cabinets.
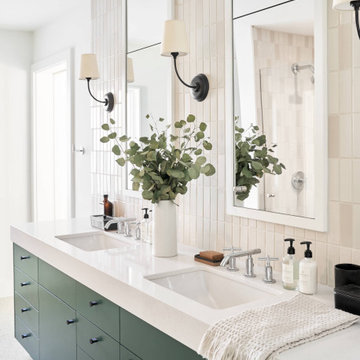
This is an example of a large midcentury master bathroom in Austin with flat-panel cabinets, green cabinets, white tile, white walls, terrazzo floors, a drop-in sink, white floor, white benchtops, a double vanity and a built-in vanity.

This Willow Glen Eichler had undergone an 80s renovation that sadly didn't take the midcentury modern architecture into consideration. We converted both bathrooms back to a midcentury modern style with an infusion of Japandi elements. We borrowed space from the master bedroom to make the master ensuite a luxurious curbless wet room with soaking tub and Japanese tiles.

Expansive midcentury master wet room bathroom in San Diego with flat-panel cabinets, medium wood cabinets, a freestanding tub, a one-piece toilet, blue tile, glass tile, blue walls, terrazzo floors, an undermount sink, engineered quartz benchtops, beige floor, a hinged shower door, white benchtops, a shower seat, a single vanity and a floating vanity.

Powder bath with ceramic tile on wall for texture. Pendant lights replace sconces.
Photo of a small midcentury 3/4 bathroom in Portland with flat-panel cabinets, a wall-mount toilet, beige tile, ceramic tile, white walls, terrazzo floors, an undermount sink, engineered quartz benchtops, white floor, white benchtops, a single vanity and a floating vanity.
Photo of a small midcentury 3/4 bathroom in Portland with flat-panel cabinets, a wall-mount toilet, beige tile, ceramic tile, white walls, terrazzo floors, an undermount sink, engineered quartz benchtops, white floor, white benchtops, a single vanity and a floating vanity.
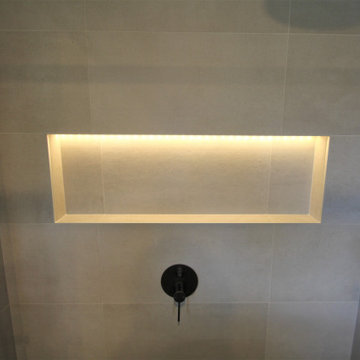
Inspiration for a mid-sized eclectic bathroom in Sydney with black cabinets, a one-piece toilet, gray tile, porcelain tile, terrazzo floors, solid surface benchtops, white benchtops, a single vanity and a floating vanity.
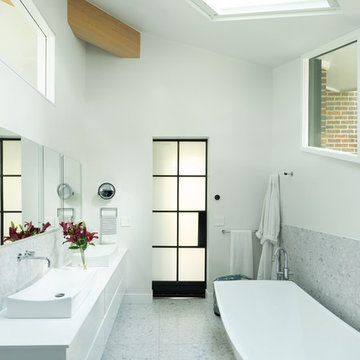
This is an example of a modern master bathroom in Denver with flat-panel cabinets, white cabinets, a freestanding tub, a curbless shower, a one-piece toilet, white tile, marble, white walls, terrazzo floors, a vessel sink, engineered quartz benchtops, white floor, a sliding shower screen and white benchtops.
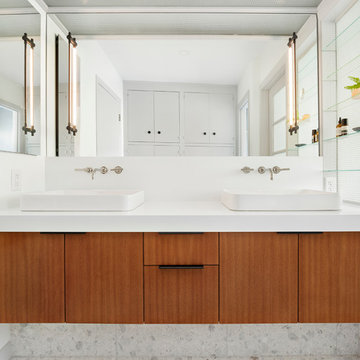
We kept the original footprint, linen storage closet, and all the waffle glass features, just updated the finishes and fixtures.
Photo of a midcentury master bathroom in Portland with flat-panel cabinets, medium wood cabinets, white walls, terrazzo floors, a vessel sink, engineered quartz benchtops, white floor and white benchtops.
Photo of a midcentury master bathroom in Portland with flat-panel cabinets, medium wood cabinets, white walls, terrazzo floors, a vessel sink, engineered quartz benchtops, white floor and white benchtops.
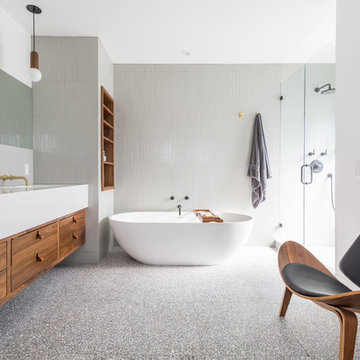
Remodeled by Lion Builder construction
Design By Veneer Designs
Large contemporary master bathroom in Los Angeles with flat-panel cabinets, a freestanding tub, an alcove shower, a one-piece toilet, gray tile, ceramic tile, white walls, terrazzo floors, an undermount sink, engineered quartz benchtops, grey floor, a hinged shower door, white benchtops and medium wood cabinets.
Large contemporary master bathroom in Los Angeles with flat-panel cabinets, a freestanding tub, an alcove shower, a one-piece toilet, gray tile, ceramic tile, white walls, terrazzo floors, an undermount sink, engineered quartz benchtops, grey floor, a hinged shower door, white benchtops and medium wood cabinets.

A small and unwelcoming ensuite was transformed with a full renovation including skylights and full height wall tiles.
Mid-sized contemporary bathroom in Melbourne with green cabinets, an open shower, a wall-mount toilet, green tile, porcelain tile, white walls, terrazzo floors, a vessel sink, grey floor, an open shower, white benchtops and a floating vanity.
Mid-sized contemporary bathroom in Melbourne with green cabinets, an open shower, a wall-mount toilet, green tile, porcelain tile, white walls, terrazzo floors, a vessel sink, grey floor, an open shower, white benchtops and a floating vanity.

Dans cette maison datant de 1993, il y avait une grande perte de place au RDCH; Les clients souhaitaient une rénovation totale de ce dernier afin de le restructurer. Ils rêvaient d'un espace évolutif et chaleureux. Nous avons donc proposé de re-cloisonner l'ensemble par des meubles sur mesure et des claustras. Nous avons également proposé d'apporter de la lumière en repeignant en blanc les grandes fenêtres donnant sur jardin et en retravaillant l'éclairage. Et, enfin, nous avons proposé des matériaux ayant du caractère et des coloris apportant du peps!

Photo of a large scandinavian master bathroom in San Francisco with shaker cabinets, light wood cabinets, a freestanding tub, a curbless shower, a bidet, white tile, glass tile, white walls, terrazzo floors, an undermount sink, engineered quartz benchtops, grey floor, an open shower, white benchtops, a niche, a double vanity and a built-in vanity.
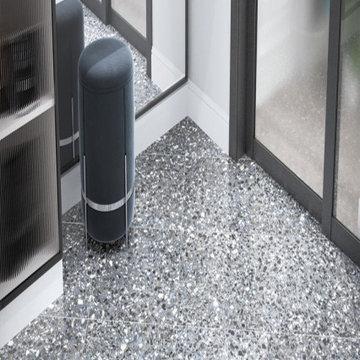
The cutting-edge technology and versatility we have developed over the years have resulted in four main line of Agglotech terrazzo — Unico. Small chips and contrasting background for a harmonious interplay of perspectives that lends this material vibrancy and depth.

Inspiration for a midcentury kids bathroom in Dallas with flat-panel cabinets, brown cabinets, a curbless shower, a two-piece toilet, blue tile, ceramic tile, white walls, terrazzo floors, an undermount sink, engineered quartz benchtops, grey floor, a hinged shower door, white benchtops, a single vanity and a floating vanity.

Dans cet appartement moderne de 86 m², l’objectif était d’ajouter de la personnalité et de créer des rangements sur mesure en adéquation avec les besoins de nos clients : le tout en alliant couleurs et design !
Dans l’entrée, un module bicolore a pris place pour maximiser les rangements tout en créant un élément de décoration à part entière.
La salle de bain, aux tons naturels de vert et de bois, est maintenant très fonctionnelle grâce à son grand plan de toilette et sa buanderie cachée.
Dans la chambre d’enfant, la peinture bleu profond accentue le coin nuit pour une ambiance cocooning.
Pour finir, l’espace bureau ouvert sur le salon permet de télétravailler dans les meilleures conditions avec de nombreux rangements et une couleur jaune qui motive !
Bathroom Design Ideas with Terrazzo Floors and White Benchtops
1