Bathroom Design Ideas with Travertine and an Open Shower
Refine by:
Budget
Sort by:Popular Today
41 - 60 of 710 photos
Item 1 of 3
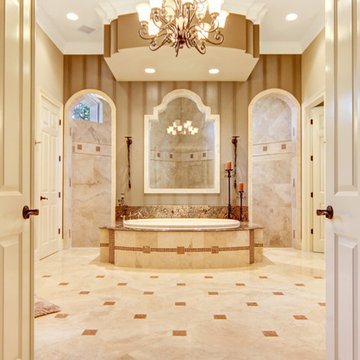
Jim Hays
Photo of an expansive mediterranean master bathroom in Orlando with a drop-in tub, an open shower, beige tile, travertine, beige walls, travertine floors, beige floor and an open shower.
Photo of an expansive mediterranean master bathroom in Orlando with a drop-in tub, an open shower, beige tile, travertine, beige walls, travertine floors, beige floor and an open shower.
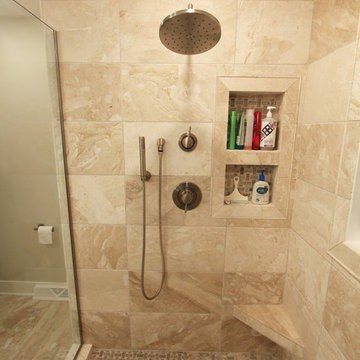
Design ideas for a mid-sized transitional 3/4 bathroom in Other with flat-panel cabinets, white cabinets, an open shower, a two-piece toilet, beige tile, travertine, grey walls, travertine floors, an undermount sink, engineered quartz benchtops, beige floor, an open shower and black benchtops.
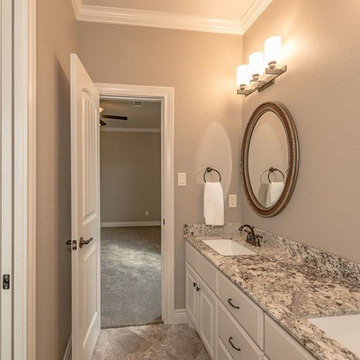
Jack and Jill Bathe with Kent Moore Painted Vanity Cabinet in River Rock
Granite Vanity Top is Alaskan White and the Mirrors are Uttermost Montrose Mirrors
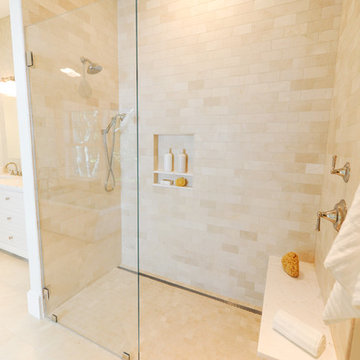
This is an example of a beach style master bathroom in Boston with recessed-panel cabinets, white cabinets, a freestanding tub, an alcove shower, a two-piece toilet, beige tile, travertine, beige walls, porcelain floors, an undermount sink, marble benchtops, beige floor and an open shower.
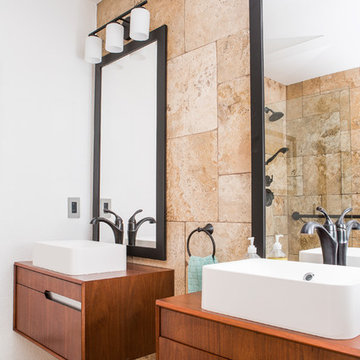
This project is an exhilarating exploration into function, simplicity, and the beauty of a white palette. Our wonderful client and friend was seeking a massive upgrade to a newly purchased home and had hopes of integrating her European inspired aesthetic throughout. At the forefront of consideration was clean-lined simplicity, and this concept is evident in every space in the home. The highlight of the project is the heart of the home: the kitchen. We integrated smooth, sleek, white slab cabinetry to create a functional kitchen with minimal door details and upgraded modernity. The cabinets are topped with concrete-look quartz from Caesarstone; a welcome soft contrast that further emphasizes the contemporary approach we took. The backsplash is a simple and elongated white subway paired against white grout for a modernist grid that virtually melts into the background. Taking the kitchen far outside of its intended footprint, we created a floating island with a waterfall countertop that can house critical cooking fixtures on one side and adequate seating on the other. The island is backed by a dramatic exotic wood countertop that extends into a full wall splash reaching the ceiling. Pops of black and high-gloss finishes in appliances add a touch of drama in an otherwise white field. The entire main level has new hickory floors in a natural finish, allowing the gorgeous variation of the wood to shine. Also included on the main level is a re-face to the living room fireplace, powder room, and upgrades to all walls and lighting. Upstairs, we created two critical retreats: a warm Mediterranean inspired bathroom for the client's mother, and the master bathroom. In the mother's bathroom, we covered the floors and a large accent wall with dramatic travertine tile in a bold Versailles pattern. We paired this highly traditional tile with sleek contemporary floating vanities and dark fixtures for contrast. The shower features a slab quartz base and thin profile glass door. In the master bath, we welcomed drama and explored space planning and material use adventurously. Keeping with the quiet monochromatic palette, we integrated all black and white into our bathroom concept. The floors are covered with large format graphic tiles in a deco pattern that reach through every part of the space. At the vanity area, high gloss white floating vanities offer separate space for his/her use. Tall linear LED fixtures provide ample lighting and illuminate another grid pattern backsplash that runs floor to ceiling. The show-stopping bathtub is a square steel soaker tub that nestles quietly between windows in the bathroom's far corner. We paired this tub with an unapologetic tub filler that is bold and large in scale. Next to the tub, an open shower is adorned with a full expanse of white grid subway tile, a slab quartz shower base, and sleek steel fixtures. This project was exciting and inspiring in its ability to push the boundaries of simplicity and quietude in color. We love the result and are so thrilled that our wonderful clients can enjoy this home for years to come!
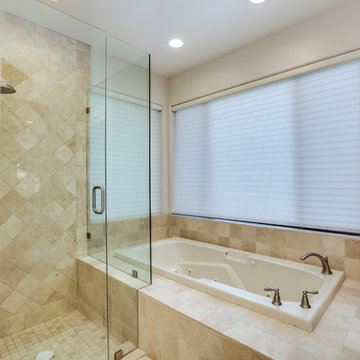
Large traditional master bathroom in Other with raised-panel cabinets, black cabinets, a corner shower, brown tile, travertine, brown walls, travertine floors, an undermount sink, granite benchtops, brown floor, an open shower and brown benchtops.
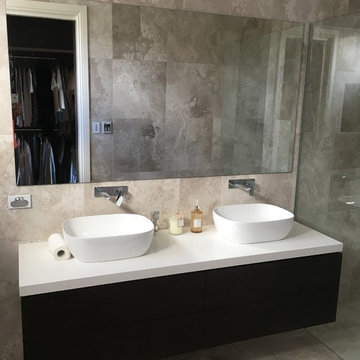
T R A V E R T I N E
We absolutely adore this project sent in by one of our lovely clients featuring our silver travertine. The beauty behind travertine lies in its unique colour, toning and textural variation. Its magnificent time-worn effect leaves a one-of-kind impression in any space of the home.
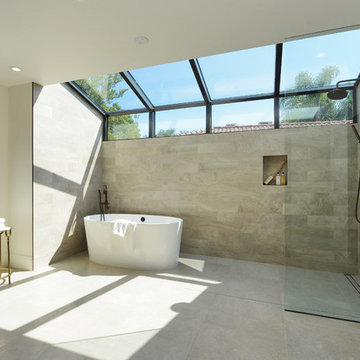
The beauty of the master bath was we has a lot of space.
I found an amazing special travertine that has and undertone of silver for the wet room from my sources.
- Hancock Homes Realty - Home sold for $10 Million in Historic Hancock Park
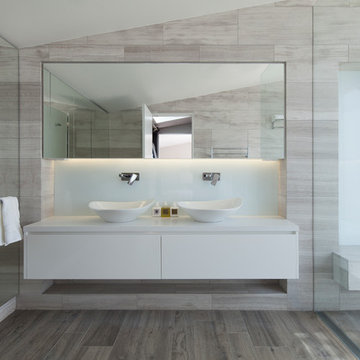
Ensuite bathroom with double his and her sinks from Studio Bagno and Timber Tile floors. Hidden mirror cabinetry built into gyprock wall on left and very spacious shower
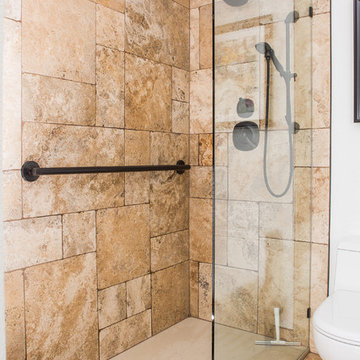
This project is an exhilarating exploration into function, simplicity, and the beauty of a white palette. Our wonderful client and friend was seeking a massive upgrade to a newly purchased home and had hopes of integrating her European inspired aesthetic throughout. At the forefront of consideration was clean-lined simplicity, and this concept is evident in every space in the home. The highlight of the project is the heart of the home: the kitchen. We integrated smooth, sleek, white slab cabinetry to create a functional kitchen with minimal door details and upgraded modernity. The cabinets are topped with concrete-look quartz from Caesarstone; a welcome soft contrast that further emphasizes the contemporary approach we took. The backsplash is a simple and elongated white subway paired against white grout for a modernist grid that virtually melts into the background. Taking the kitchen far outside of its intended footprint, we created a floating island with a waterfall countertop that can house critical cooking fixtures on one side and adequate seating on the other. The island is backed by a dramatic exotic wood countertop that extends into a full wall splash reaching the ceiling. Pops of black and high-gloss finishes in appliances add a touch of drama in an otherwise white field. The entire main level has new hickory floors in a natural finish, allowing the gorgeous variation of the wood to shine. Also included on the main level is a re-face to the living room fireplace, powder room, and upgrades to all walls and lighting. Upstairs, we created two critical retreats: a warm Mediterranean inspired bathroom for the client's mother, and the master bathroom. In the mother's bathroom, we covered the floors and a large accent wall with dramatic travertine tile in a bold Versailles pattern. We paired this highly traditional tile with sleek contemporary floating vanities and dark fixtures for contrast. The shower features a slab quartz base and thin profile glass door. In the master bath, we welcomed drama and explored space planning and material use adventurously. Keeping with the quiet monochromatic palette, we integrated all black and white into our bathroom concept. The floors are covered with large format graphic tiles in a deco pattern that reach through every part of the space. At the vanity area, high gloss white floating vanities offer separate space for his/her use. Tall linear LED fixtures provide ample lighting and illuminate another grid pattern backsplash that runs floor to ceiling. The show-stopping bathtub is a square steel soaker tub that nestles quietly between windows in the bathroom's far corner. We paired this tub with an unapologetic tub filler that is bold and large in scale. Next to the tub, an open shower is adorned with a full expanse of white grid subway tile, a slab quartz shower base, and sleek steel fixtures. This project was exciting and inspiring in its ability to push the boundaries of simplicity and quietude in color. We love the result and are so thrilled that our wonderful clients can enjoy this home for years to come!
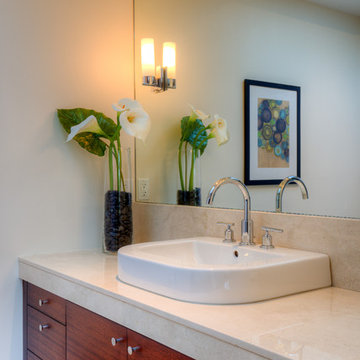
Guest bathroom. Photography by Lucas Henning.
Design ideas for a large modern master bathroom in Seattle with flat-panel cabinets, dark wood cabinets, a drop-in tub, beige tile, travertine, beige walls, ceramic floors, a vessel sink, beige floor and an open shower.
Design ideas for a large modern master bathroom in Seattle with flat-panel cabinets, dark wood cabinets, a drop-in tub, beige tile, travertine, beige walls, ceramic floors, a vessel sink, beige floor and an open shower.
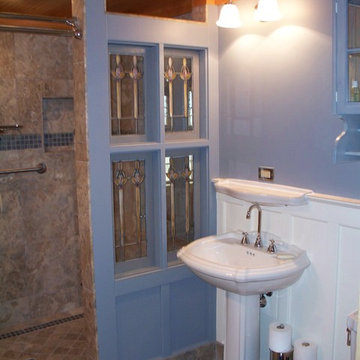
The bathroom on the main floor of the Crater Barn. It include Board and Batton wall, salvaged glass, travertine marble walk-in shower and travertine flooring.
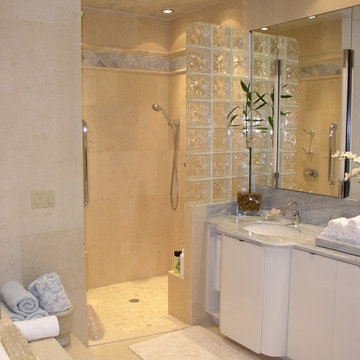
This client requested to design with aging in place details Note walk-in curbless shower,, shower benches to sit and place toiletries. Hand held showers in two locations, one at bench and standing shower options. Grab bars are placed vertically to grab onto in shower. Blue Marble shower accentuates the vanity counter top marble. Under-mount sinks allow for easy counter top cleanup. Glass block incorporated rather than clear glass. AS aging occurs clear glass is hard to detect. Also water spray is not as noticeable. Travertine walls and floors.
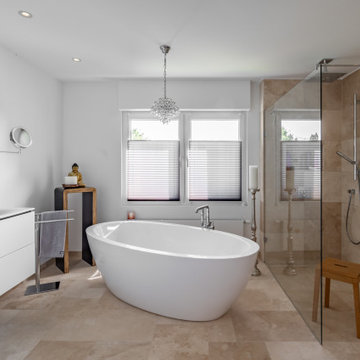
Großes und Helles Badezimmer,
Photo of a large contemporary master bathroom in Dusseldorf with flat-panel cabinets, white cabinets, a freestanding tub, a curbless shower, beige tile, travertine, white walls, travertine floors, an integrated sink, beige floor, an open shower, white benchtops, a single vanity and a floating vanity.
Photo of a large contemporary master bathroom in Dusseldorf with flat-panel cabinets, white cabinets, a freestanding tub, a curbless shower, beige tile, travertine, white walls, travertine floors, an integrated sink, beige floor, an open shower, white benchtops, a single vanity and a floating vanity.
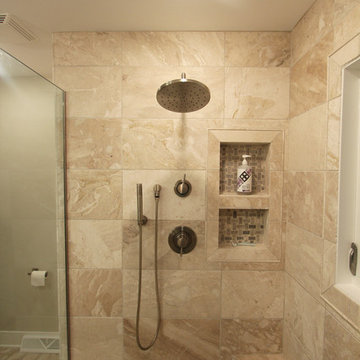
This is an example of a mid-sized transitional 3/4 bathroom in Other with flat-panel cabinets, white cabinets, an open shower, a two-piece toilet, beige tile, travertine, grey walls, travertine floors, an undermount sink, engineered quartz benchtops, beige floor, an open shower and black benchtops.
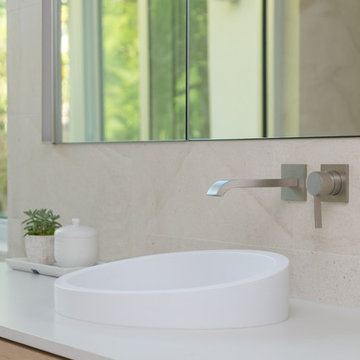
Ryan Gamma
Design ideas for a mid-sized contemporary master bathroom in Tampa with flat-panel cabinets, light wood cabinets, a freestanding tub, an alcove shower, a wall-mount toilet, beige tile, travertine, beige walls, porcelain floors, a vessel sink, engineered quartz benchtops, beige floor and an open shower.
Design ideas for a mid-sized contemporary master bathroom in Tampa with flat-panel cabinets, light wood cabinets, a freestanding tub, an alcove shower, a wall-mount toilet, beige tile, travertine, beige walls, porcelain floors, a vessel sink, engineered quartz benchtops, beige floor and an open shower.
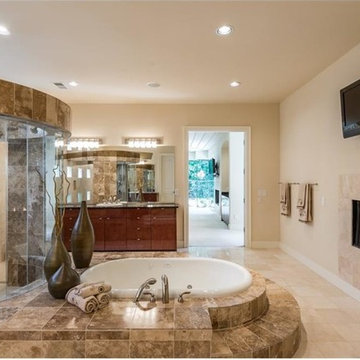
This is an example of a large traditional master bathroom in Atlanta with flat-panel cabinets, medium wood cabinets, a drop-in tub, an open shower, a one-piece toilet, beige tile, travertine, beige walls, travertine floors, an undermount sink, granite benchtops, beige floor, an open shower and black benchtops.
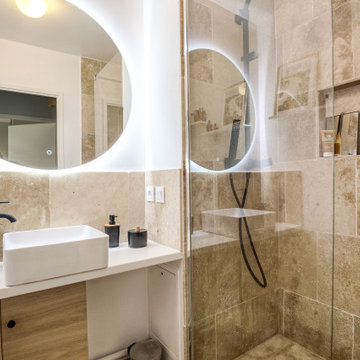
Mid-sized mediterranean 3/4 bathroom in Paris with beaded inset cabinets, light wood cabinets, a curbless shower, a two-piece toilet, beige tile, travertine, white walls, travertine floors, a drop-in sink, laminate benchtops, beige floor, an open shower, white benchtops, a niche, a single vanity and a built-in vanity.
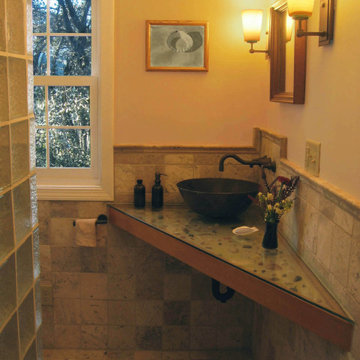
Small bathroom accommodates 4'x4' shower in travertine and glass block with no shower door or curtain.
Design ideas for a small contemporary 3/4 bathroom in Boston with an alcove shower, a two-piece toilet, travertine, yellow walls, travertine floors, a vessel sink, glass benchtops, an open shower, a single vanity, a floating vanity and brown floor.
Design ideas for a small contemporary 3/4 bathroom in Boston with an alcove shower, a two-piece toilet, travertine, yellow walls, travertine floors, a vessel sink, glass benchtops, an open shower, a single vanity, a floating vanity and brown floor.
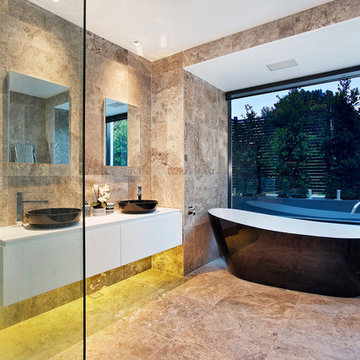
Modern Contemporary Interior Design by Sourcery Design including Finishes, Fixtures, Furniture and Custom Designed Individual Pieces
Design ideas for a large contemporary bathroom in Sydney with a vessel sink, flat-panel cabinets, white cabinets, solid surface benchtops, a freestanding tub, an open shower, a wall-mount toilet, beige tile, beige walls, travertine floors, an open shower and travertine.
Design ideas for a large contemporary bathroom in Sydney with a vessel sink, flat-panel cabinets, white cabinets, solid surface benchtops, a freestanding tub, an open shower, a wall-mount toilet, beige tile, beige walls, travertine floors, an open shower and travertine.
Bathroom Design Ideas with Travertine and an Open Shower
3