Bathroom Design Ideas with Travertine Floors and a Freestanding Vanity
Refine by:
Budget
Sort by:Popular Today
121 - 140 of 176 photos
Item 1 of 3
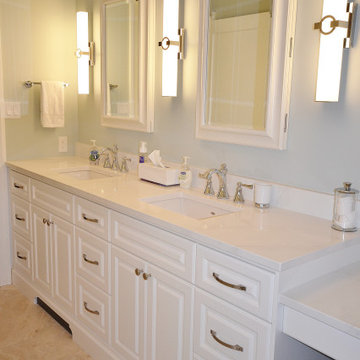
We moved the shower to make this large walk-in travertine shower with heated floor.
This is an example of a mid-sized transitional master bathroom in Other with raised-panel cabinets, white cabinets, a curbless shower, a two-piece toilet, beige tile, travertine, blue walls, travertine floors, a drop-in sink, engineered quartz benchtops, beige floor, a hinged shower door, white benchtops, a niche, a double vanity and a freestanding vanity.
This is an example of a mid-sized transitional master bathroom in Other with raised-panel cabinets, white cabinets, a curbless shower, a two-piece toilet, beige tile, travertine, blue walls, travertine floors, a drop-in sink, engineered quartz benchtops, beige floor, a hinged shower door, white benchtops, a niche, a double vanity and a freestanding vanity.
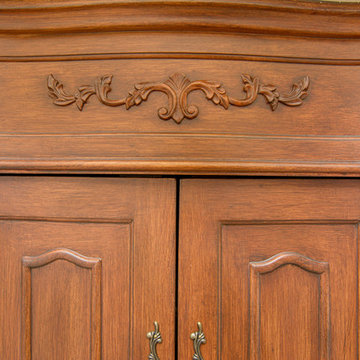
It's all about the antique-inspired details in this Mira Mesa bathroom remodel with this stunning vintage vanity. This vanity is paired with its matching carved wood mirror and decorative shower tile with oil-rubbed finished fixtures. Photos by Preview First.
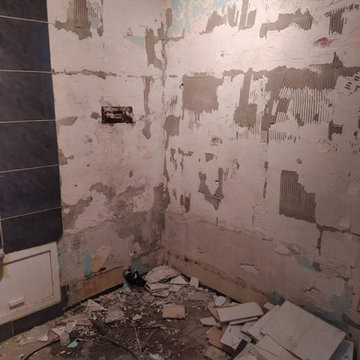
Photo de chantier. Démolition et rénovation totale de la salle de bain avec changement du carrelage au sol en travertin et faïence murale en zelliges beige. Pose d'une baignoire et d'une vasque à poser sur meuble bois.
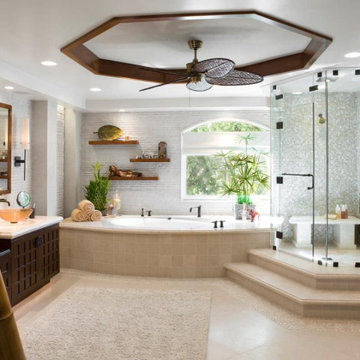
Large master bathroom in Houston with furniture-like cabinets, dark wood cabinets, a drop-in tub, a curbless shower, a one-piece toilet, gray tile, porcelain tile, white walls, travertine floors, a vessel sink, marble benchtops, beige floor, a hinged shower door, white benchtops, an enclosed toilet, a double vanity and a freestanding vanity.
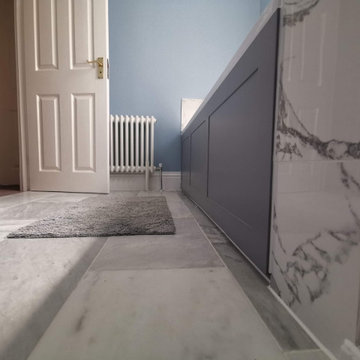
Inspiration for a modern bathroom in Surrey with grey cabinets, an open shower, white tile, ceramic tile, blue walls, travertine floors, an undermount sink, green floor, a hinged shower door, a single vanity and a freestanding vanity.
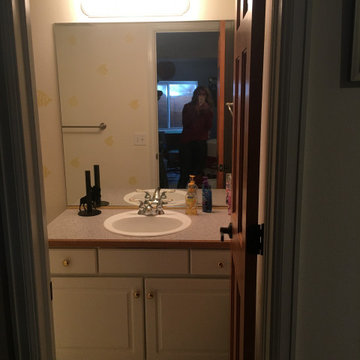
Small bathroom remodel.
Inspiration for a small country 3/4 bathroom with a freestanding vanity, distressed cabinets, an open shower, beige tile, porcelain tile, beige walls, travertine floors, an integrated sink, marble benchtops, beige floor, white benchtops, a niche and a single vanity.
Inspiration for a small country 3/4 bathroom with a freestanding vanity, distressed cabinets, an open shower, beige tile, porcelain tile, beige walls, travertine floors, an integrated sink, marble benchtops, beige floor, white benchtops, a niche and a single vanity.
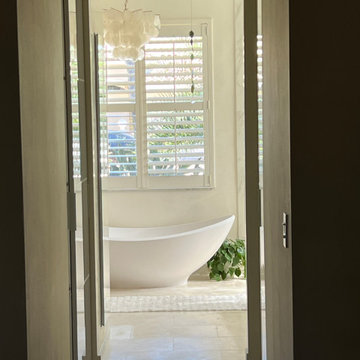
Master bathroom renovation. This bathroom was a major undertaking. Where you see the mirrored doors, it was a single vanity with a sink. It made more sense to have a double vanity on the other side next to the shower but I was missing a medicine cabinet so we decided to add a ROBERN 72" long medicine cabinet in the wall that used to be a small towel closet. The arched entry way was created after moving the wall and removing the door into a dark space where you see the toilet & bidet. The travertine floors are heated (a nice addition at is not expensive to do). Added a 70" free-standing stone tub by Clarke tubs (amazing tub), I love venetian plaster because it's so timeless and very durable. It's not used much these days probably because it's so labor intensive and expensive so I did the plastering myself. We raised up the floor and opted for no shower doors that I've wanted for many, many years after seeing this idea in France. We added the carved free-standing vanity and used 48" tall lighted mirrors. See more pictures on INSTAGRAM: pisces2_21
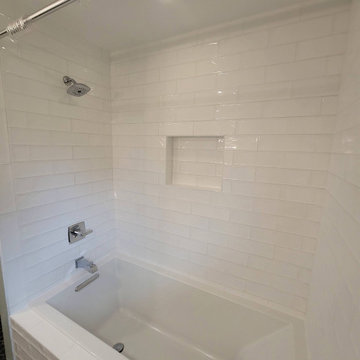
Design ideas for a mid-sized country master bathroom in Other with shaker cabinets, grey cabinets, a drop-in tub, a shower/bathtub combo, a two-piece toilet, white tile, subway tile, green walls, travertine floors, an undermount sink, marble benchtops, black floor, a shower curtain, white benchtops, a double vanity and a freestanding vanity.
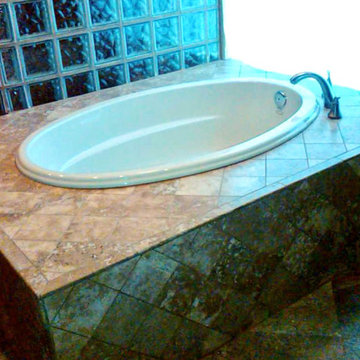
This is one of several photos of the master bathroom after we gutted out the entire area including master closet and reconfigured the space. The new bathroom has a garden tub with a view outside, a walk in shower area and a free standing sink cabinet along with a separate water closet with no door.
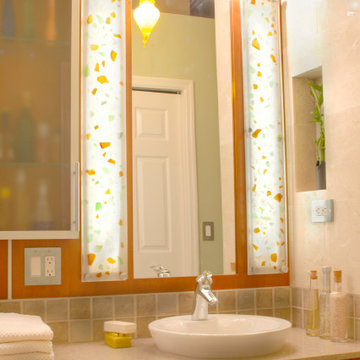
Custom bath remodel where we incorporated the clients beach glass collection into custom light lens. Custom designed vanity unit by KRI. Quartz top and seat top.
Runner up in House Beautiful magazine design competition.
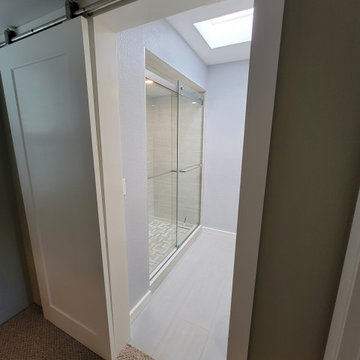
bathroom area after
Design ideas for a small contemporary master bathroom in Phoenix with furniture-like cabinets, dark wood cabinets, an alcove tub, a shower/bathtub combo, a two-piece toilet, beige walls, travertine floors, an undermount sink, granite benchtops, orange floor, a shower curtain, beige benchtops, a single vanity and a freestanding vanity.
Design ideas for a small contemporary master bathroom in Phoenix with furniture-like cabinets, dark wood cabinets, an alcove tub, a shower/bathtub combo, a two-piece toilet, beige walls, travertine floors, an undermount sink, granite benchtops, orange floor, a shower curtain, beige benchtops, a single vanity and a freestanding vanity.
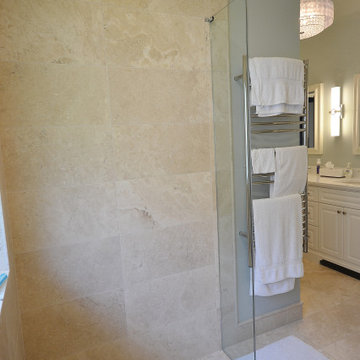
We moved the shower to make this large walk-in travertine shower with heated floor.
Inspiration for a mid-sized transitional master bathroom in Other with a two-piece toilet, beige tile, travertine, blue walls, travertine floors, a drop-in sink, engineered quartz benchtops, beige floor, white benchtops, a niche, a double vanity and a freestanding vanity.
Inspiration for a mid-sized transitional master bathroom in Other with a two-piece toilet, beige tile, travertine, blue walls, travertine floors, a drop-in sink, engineered quartz benchtops, beige floor, white benchtops, a niche, a double vanity and a freestanding vanity.
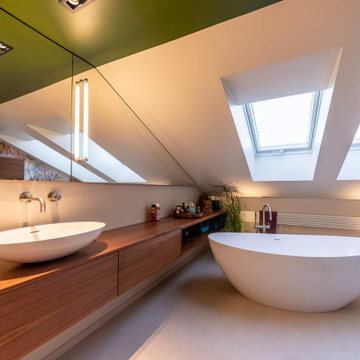
Photo of a mid-sized contemporary master bathroom in Munich with brown cabinets, a freestanding tub, a corner shower, beige tile, stone slab, beige walls, travertine floors, beige floor, a single vanity and a freestanding vanity.
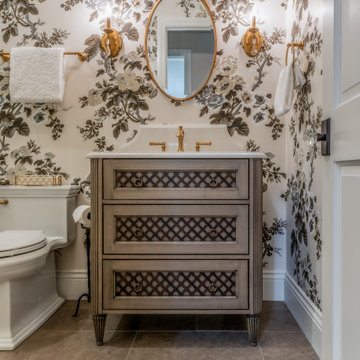
Elegant guest bath with furniture like vanity, travertine flooring, gold fixtures and floral wallpaper.
Design ideas for a large traditional 3/4 bathroom in Denver with furniture-like cabinets, grey cabinets, travertine floors, engineered quartz benchtops, grey floor, white benchtops, a single vanity and a freestanding vanity.
Design ideas for a large traditional 3/4 bathroom in Denver with furniture-like cabinets, grey cabinets, travertine floors, engineered quartz benchtops, grey floor, white benchtops, a single vanity and a freestanding vanity.

Dans la salle de bain le travertin et le quartz évoquent des matières brutes et naturelles. Les applique en laiton et verre ambré mettent en lumière le rose pale des murs, le carrelage vert pale en crédence et le robinet mural en laiton brossé. Cette salle de bain a été conçue comme un havre de paix et de bien-être.
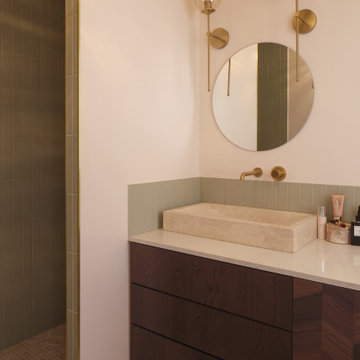
Dans la salle de bain le travertin et le quartz évoquent des matières brutes et naturelles. Le bois foncé quant à lui met en lumière les couleurs douces et le laiton. Cette salle de bain a été conçue comme un havre de paix et de bien-être.
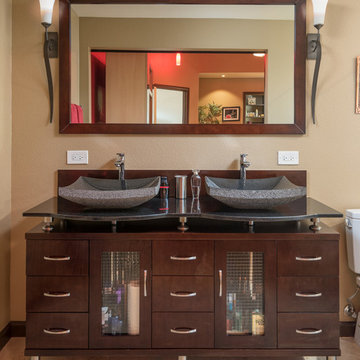
This Master Bathroom, Bedroom and Closet remodel was inspired with Asian fusion. Our client requested her space be a zen, peaceful retreat. This remodel Incorporated all the desired wished of our client down to the smallest detail. A nice soaking tub and walk shower was put into the bathroom along with an dark vanity and vessel sinks. The bedroom was painted with warm inviting paint and the closet had cabinets and shelving built in. This space is the epitome of zen.
Scott Basile, Basile Photography
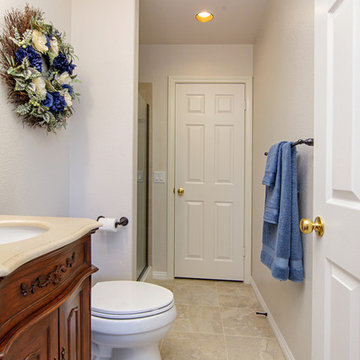
This small bathroom remodel looks stunning with this vintage looking vanity. The vanity has very beautiful carvings creating a unique look. Step into the walk in shower and you can see the similar carvings on the vanity and mirror in the decorative tile. A perfect match for a perfect bathroom. Photos by Preview First.
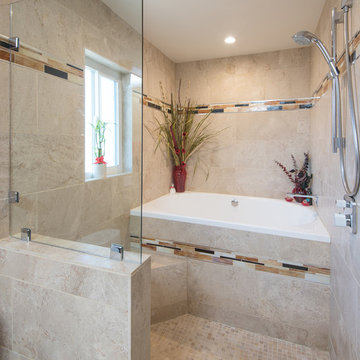
This Master Bathroom, Bedroom and Closet remodel was inspired with Asian fusion. Our client requested her space be a zen, peaceful retreat. This remodel Incorporated all the desired wished of our client down to the smallest detail. A nice soaking tub and walk shower was put into the bathroom along with an dark vanity and vessel sinks. The bedroom was painted with warm inviting paint and the closet had cabinets and shelving built in. This space is the epitome of zen.
Scott Basile, Basile Photography
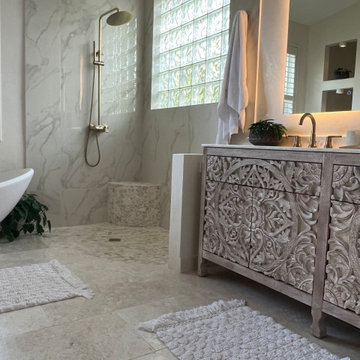
"AFTER" Master bathroom renovation. This bathroom was a major undertaking. Where you see the mirrored doors, it was a single vanity with a sink. It made more sense to have a double vanity on the other side next to the shower but I was missing a medicine cabinet so we decided to add a ROBERN 72" long medicine cabinet in the wall that used to be a small towel closet. The arched entry way was created after moving the wall and removing the door into a dark space where you see the toilet & bidet. The travertine floors are heated (a nice addition at is not expensive to do). Added a 70" free-standing stone tub by Clarke tubs (amazing tub), I love venetian plaster because it's so timeless and very durable. It's not used much these days probably because it's so labor intensive and expensive so I did the plastering myself. We raised up the floor and opted for no shower doors that I've wanted for many, many years after seeing this idea in France. We added the carved free-standing vanity and used 48" tall lighted mirrors. See more pictures on INSTAGRAM: pisces2_21
Bathroom Design Ideas with Travertine Floors and a Freestanding Vanity
7