Bathroom Design Ideas with Travertine Floors and a Freestanding Vanity
Refine by:
Budget
Sort by:Popular Today
141 - 160 of 176 photos
Item 1 of 3
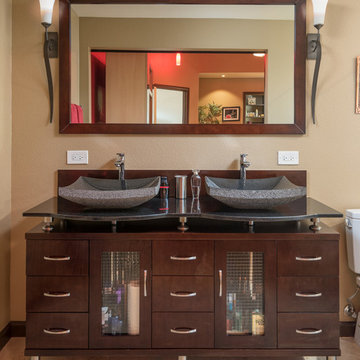
This Master Bathroom, Bedroom and Closet remodel was inspired with Asian fusion. Our client requested her space be a zen, peaceful retreat. This remodel Incorporated all the desired wished of our client down to the smallest detail. A nice soaking tub and walk shower was put into the bathroom along with an dark vanity and vessel sinks. The bedroom was painted with warm inviting paint and the closet had cabinets and shelving built in. This space is the epitome of zen.
Scott Basile, Basile Photography
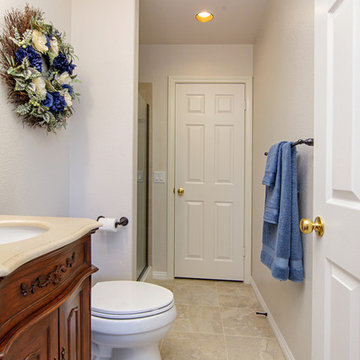
This small bathroom remodel looks stunning with this vintage looking vanity. The vanity has very beautiful carvings creating a unique look. Step into the walk in shower and you can see the similar carvings on the vanity and mirror in the decorative tile. A perfect match for a perfect bathroom. Photos by Preview First.
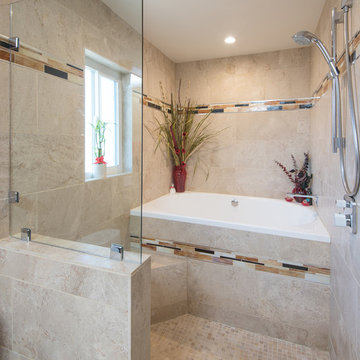
This Master Bathroom, Bedroom and Closet remodel was inspired with Asian fusion. Our client requested her space be a zen, peaceful retreat. This remodel Incorporated all the desired wished of our client down to the smallest detail. A nice soaking tub and walk shower was put into the bathroom along with an dark vanity and vessel sinks. The bedroom was painted with warm inviting paint and the closet had cabinets and shelving built in. This space is the epitome of zen.
Scott Basile, Basile Photography
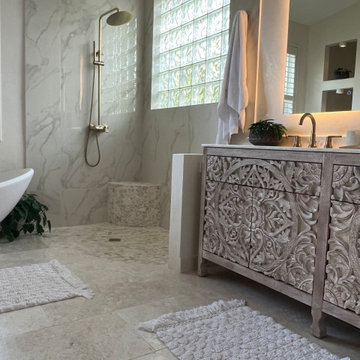
"AFTER" Master bathroom renovation. This bathroom was a major undertaking. Where you see the mirrored doors, it was a single vanity with a sink. It made more sense to have a double vanity on the other side next to the shower but I was missing a medicine cabinet so we decided to add a ROBERN 72" long medicine cabinet in the wall that used to be a small towel closet. The arched entry way was created after moving the wall and removing the door into a dark space where you see the toilet & bidet. The travertine floors are heated (a nice addition at is not expensive to do). Added a 70" free-standing stone tub by Clarke tubs (amazing tub), I love venetian plaster because it's so timeless and very durable. It's not used much these days probably because it's so labor intensive and expensive so I did the plastering myself. We raised up the floor and opted for no shower doors that I've wanted for many, many years after seeing this idea in France. We added the carved free-standing vanity and used 48" tall lighted mirrors. See more pictures on INSTAGRAM: pisces2_21
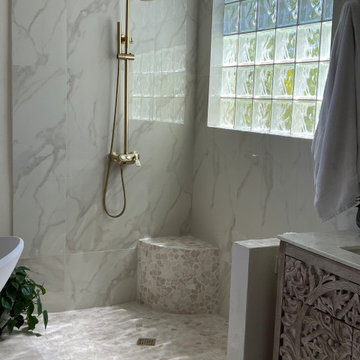
Master bathroom renovation. This bathroom was a major undertaking. Where you see the mirrored doors, it was a single vanity with a sink. It made more sense to have a double vanity on the other side next to the shower but I was missing a medicine cabinet so we decided to add a ROBERN 72" long medicine cabinet in the wall that used to be a small towel closet. The arched entry way was created after moving the wall and removing the door into a dark space where you see the toilet & bidet. The travertine floors are heated (a nice addition at is not expensive to do). Added a 70" free-standing stone tub by Clarke tubs (amazing tub), I love venetian plaster because it's so timeless and very durable. It's not used much these days probably because it's so labor intensive and expensive so I did the plastering myself. We raised up the floor and opted for no shower doors that I've wanted for many, many years after seeing this idea in France. We added the carved free-standing vanity and used 48" tall lighted mirrors. See more pictures on INSTAGRAM: pisces2_21
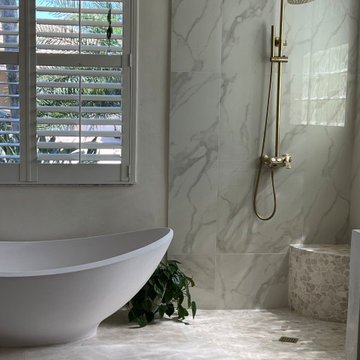
Master bathroom renovation. This bathroom was a major undertaking. Where you see the mirrored doors, it was a single vanity with a sink. It made more sense to have a double vanity on the other side next to the shower but I was missing a medicine cabinet so we decided to add a ROBERN 72" long medicine cabinet in the wall that used to be a small towel closet. The arched entry way was created after moving the wall and removing the door into a dark space where you see the toilet & bidet. The travertine floors are heated (a nice addition at is not expensive to do). Added a 70" free-standing stone tub by Clarke tubs (amazing tub), I love venetian plaster because it's so timeless and very durable. It's not used much these days probably because it's so labor intensive and expensive so I did the plastering myself. We raised up the floor and opted for no shower doors that I've wanted for many, many years after seeing this idea in France. We added the carved free-standing vanity and used 48" tall lighted mirrors. See more pictures on INSTAGRAM: pisces2_21
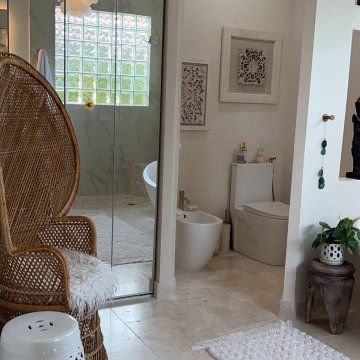
Master bathroom renovation. This bathroom was a major undertaking. Where you see the mirrored doors, it was a single vanity with a sink. It made more sense to have a double vanity on the other side next to the shower but I was missing a medicine cabinet so we decided to add a ROBERN 72" long medicine cabinet in the wall that used to be a small towel closet. The arched entry way was created after moving the wall and removing the door into a dark space where you see the toilet & bidet. The travertine floors are heated (a nice addition at is not expensive to do). Added a 70" free-standing stone tub by Clarke tubs (amazing tub), I love venetian plaster because it's so timeless and very durable. It's not used much these days probably because it's so labor intensive and expensive so I did the plastering myself. We raised up the floor and opted for no shower doors that I've wanted for many, many years after seeing this idea in France. We added the carved free-standing vanity and used 48" tall lighted mirrors. See more pictures on INSTAGRAM: pisces2_21
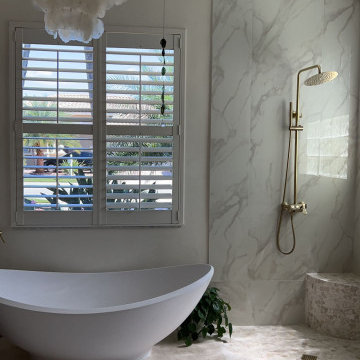
Master bathroom renovation. This bathroom was a major undertaking. Where you see the mirrored doors, it was a single vanity with a sink. It made more sense to have a double vanity on the other side next to the shower but I was missing a medicine cabinet so we decided to add a ROBERN 72" long medicine cabinet in the wall that used to be a small towel closet. The arched entry way was created after moving the wall and removing the door into a dark space where you see the toilet & bidet. The travertine floors are heated (a nice addition at is not expensive to do). Added a 70" free-standing stone tub by Clarke tubs (amazing tub), I love venetian plaster because it's so timeless and very durable. It's not used much these days probably because it's so labor intensive and expensive so I did the plastering myself. We raised up the floor and opted for no shower doors that I've wanted for many, many years after seeing this idea in France. We added the carved free-standing vanity and used 48" tall lighted mirrors. See more pictures on INSTAGRAM: pisces2_21
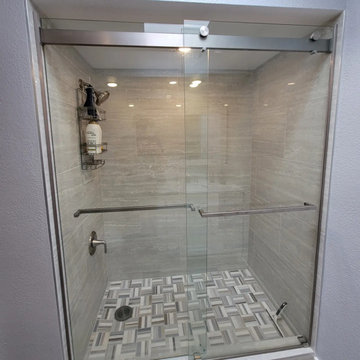
shower area after remodel
Small contemporary master bathroom in Phoenix with furniture-like cabinets, dark wood cabinets, an alcove tub, a shower/bathtub combo, a two-piece toilet, beige walls, travertine floors, an undermount sink, granite benchtops, orange floor, a shower curtain, beige benchtops, a single vanity and a freestanding vanity.
Small contemporary master bathroom in Phoenix with furniture-like cabinets, dark wood cabinets, an alcove tub, a shower/bathtub combo, a two-piece toilet, beige walls, travertine floors, an undermount sink, granite benchtops, orange floor, a shower curtain, beige benchtops, a single vanity and a freestanding vanity.
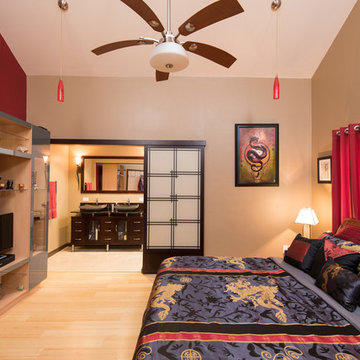
This Master Bathroom, Bedroom and Closet remodel was inspired with Asian fusion. Our client requested her space be a zen, peaceful retreat. This remodel Incorporated all the desired wished of our client down to the smallest detail. A nice soaking tub and walk shower was put into the bathroom along with an dark vanity and vessel sinks. The bedroom was painted with warm inviting paint and the closet had cabinets and shelving built in. This space is the epitome of zen.
Scott Basile, Basile Photography
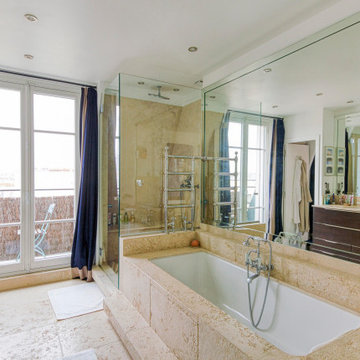
Création d'une salle de bain pour la chambre principale, comprenant:
- Douche à l'italienne, avec un banc
- Baignoire de grande taille
- Une cuvette WC de type japonais, incluant douche, mode auto-nettoyant et chauffage du siège
- Un meuble avec double vasque et placards à fleur
Cela a donc nécessité de diviser l'un des deux points d'eau existants (le plus proche) pour y raccorder un nouveau système de pompe afin d'alimenter la nouvelle salle de bain
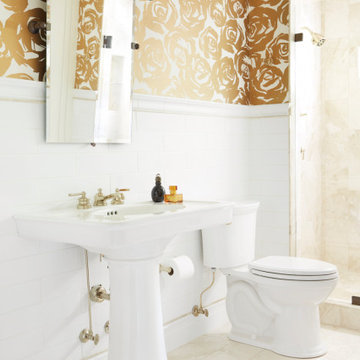
Transitional master bathroom in Other with white tile, ceramic tile, orange walls, travertine floors, an integrated sink, beige floor, a hinged shower door, a single vanity, a freestanding vanity and wallpaper.
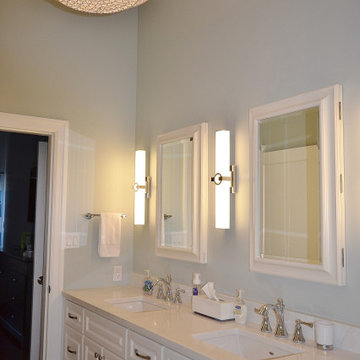
We moved the shower to make this large walk-in travertine shower with heated floor.
Design ideas for a mid-sized transitional master bathroom in Other with raised-panel cabinets, white cabinets, a curbless shower, a two-piece toilet, beige tile, travertine, blue walls, travertine floors, a drop-in sink, engineered quartz benchtops, beige floor, a hinged shower door, white benchtops, a niche, a double vanity and a freestanding vanity.
Design ideas for a mid-sized transitional master bathroom in Other with raised-panel cabinets, white cabinets, a curbless shower, a two-piece toilet, beige tile, travertine, blue walls, travertine floors, a drop-in sink, engineered quartz benchtops, beige floor, a hinged shower door, white benchtops, a niche, a double vanity and a freestanding vanity.
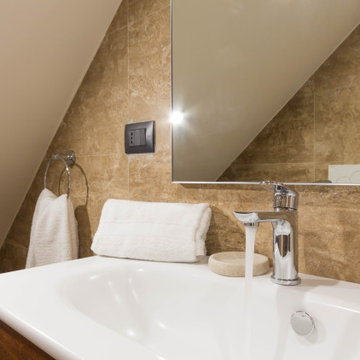
Photo of a small modern 3/4 bathroom in Other with dark wood cabinets, a corner shower, travertine, brown walls, travertine floors, an integrated sink, brown floor, a single vanity and a freestanding vanity.
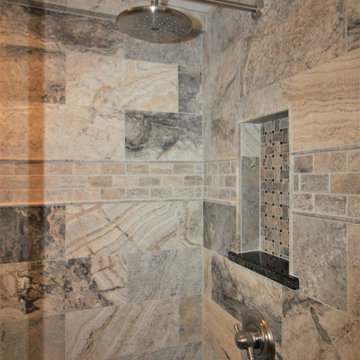
This master bathroom transformed from a small, dated space that lacked function and style to an organic, quaint space that features a custom tile shower using natural stone, furniture style cabinetry, and fixtures that WOW! The shower size more than doubled, and this happy client is now moving into this space that went from dream to reality in only a few short weeks!
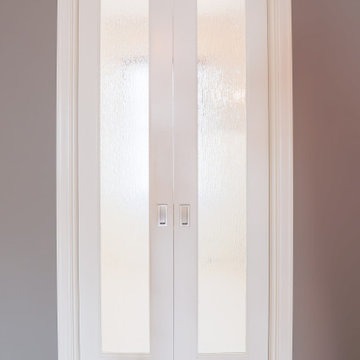
Design ideas for a mid-sized traditional bathroom in Minneapolis with flat-panel cabinets, white cabinets, white tile, ceramic tile, travertine floors, a pedestal sink, white floor, a hinged shower door, a single vanity and a freestanding vanity.
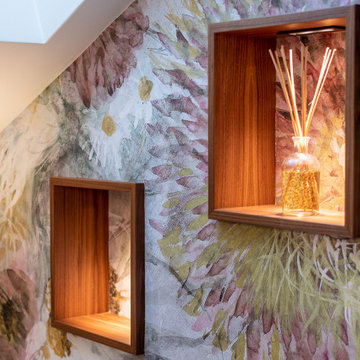
Mid-sized contemporary master bathroom in Munich with brown cabinets, a freestanding tub, a corner shower, beige tile, stone slab, beige walls, travertine floors, beige floor, a single vanity and a freestanding vanity.
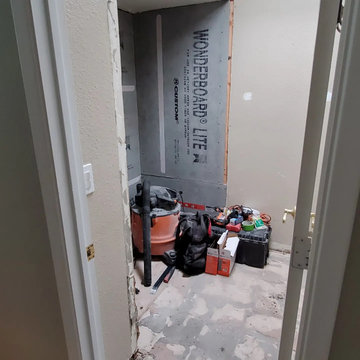
shower area during remodel
Design ideas for a small contemporary master bathroom in Phoenix with furniture-like cabinets, dark wood cabinets, an alcove tub, a shower/bathtub combo, a two-piece toilet, beige walls, travertine floors, an undermount sink, granite benchtops, orange floor, a shower curtain, beige benchtops, a single vanity and a freestanding vanity.
Design ideas for a small contemporary master bathroom in Phoenix with furniture-like cabinets, dark wood cabinets, an alcove tub, a shower/bathtub combo, a two-piece toilet, beige walls, travertine floors, an undermount sink, granite benchtops, orange floor, a shower curtain, beige benchtops, a single vanity and a freestanding vanity.
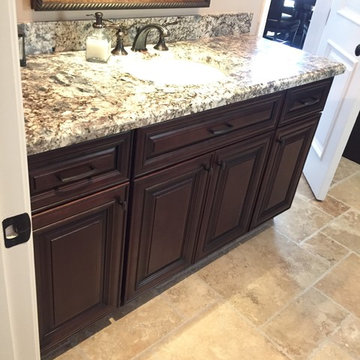
Raised panel dark wood vanities with granite counter tops and travertine floors.
This is an example of a large traditional master bathroom in Phoenix with raised-panel cabinets, white cabinets, a freestanding tub, an alcove shower, a one-piece toilet, travertine floors, an undermount sink, granite benchtops, beige floor, a hinged shower door, brown benchtops, a niche, a single vanity and a freestanding vanity.
This is an example of a large traditional master bathroom in Phoenix with raised-panel cabinets, white cabinets, a freestanding tub, an alcove shower, a one-piece toilet, travertine floors, an undermount sink, granite benchtops, beige floor, a hinged shower door, brown benchtops, a niche, a single vanity and a freestanding vanity.
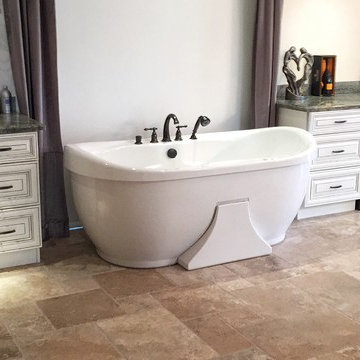
We used the master bathroom as a chance to vary from the dark cabinets we used in the kitchen. This design uses a raised panel, painted white with pewter glaze cabinet, travertine floors and unique granite counter tops.
Bathroom Design Ideas with Travertine Floors and a Freestanding Vanity
8