Bathroom Design Ideas with Travertine Floors and Mosaic Tile Floors
Refine by:
Budget
Sort by:Popular Today
181 - 200 of 39,409 photos
Item 1 of 3
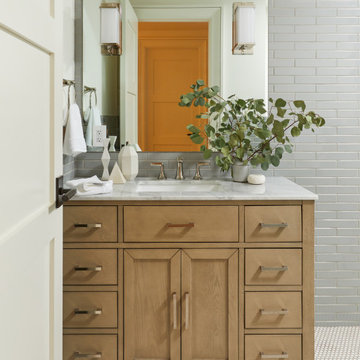
This is an example of a transitional bathroom in New York with shaker cabinets, gray tile, subway tile, grey walls, mosaic tile floors, an undermount sink, white floor, white benchtops, a single vanity and a built-in vanity.

TEAM
Architect: LDa Architecture & Interiors
Interior Design: Kennerknecht Design Group
Builder: JJ Delaney, Inc.
Landscape Architect: Horiuchi Solien Landscape Architects
Photographer: Sean Litchfield Photography

Gäste-WC mit geteiltem Rundspiegel, LED Hinterleuchtung
Design ideas for a small contemporary 3/4 bathroom in Other with flat-panel cabinets, black cabinets, a curbless shower, a one-piece toilet, black tile, black walls, travertine floors, a vessel sink, solid surface benchtops, beige floor, a hinged shower door, black benchtops, a niche, a single vanity and a floating vanity.
Design ideas for a small contemporary 3/4 bathroom in Other with flat-panel cabinets, black cabinets, a curbless shower, a one-piece toilet, black tile, black walls, travertine floors, a vessel sink, solid surface benchtops, beige floor, a hinged shower door, black benchtops, a niche, a single vanity and a floating vanity.

Final photos by www.impressia.net
Mid-sized transitional 3/4 bathroom in Other with raised-panel cabinets, brown cabinets, an alcove tub, an alcove shower, a two-piece toilet, white tile, glass tile, multi-coloured walls, mosaic tile floors, an undermount sink, quartzite benchtops, grey floor, a shower curtain, white benchtops, a single vanity, a built-in vanity and wallpaper.
Mid-sized transitional 3/4 bathroom in Other with raised-panel cabinets, brown cabinets, an alcove tub, an alcove shower, a two-piece toilet, white tile, glass tile, multi-coloured walls, mosaic tile floors, an undermount sink, quartzite benchtops, grey floor, a shower curtain, white benchtops, a single vanity, a built-in vanity and wallpaper.

A soft and serene primary bathroom.
Design ideas for a mid-sized transitional master bathroom in Chicago with shaker cabinets, white cabinets, a freestanding tub, a corner shower, a one-piece toilet, white tile, subway tile, grey walls, mosaic tile floors, a wall-mount sink, engineered quartz benchtops, grey floor, a hinged shower door, white benchtops, a niche, a double vanity and a freestanding vanity.
Design ideas for a mid-sized transitional master bathroom in Chicago with shaker cabinets, white cabinets, a freestanding tub, a corner shower, a one-piece toilet, white tile, subway tile, grey walls, mosaic tile floors, a wall-mount sink, engineered quartz benchtops, grey floor, a hinged shower door, white benchtops, a niche, a double vanity and a freestanding vanity.
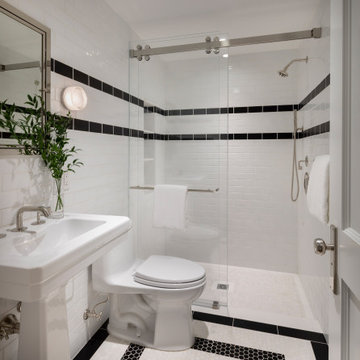
Formal bathroom featuring black and white porcelain subway tile on the walls and black and white mini-hex mosaic on the floor.
Inspiration for a transitional bathroom in San Francisco with black and white tile, porcelain tile, mosaic tile floors, white floor and a single vanity.
Inspiration for a transitional bathroom in San Francisco with black and white tile, porcelain tile, mosaic tile floors, white floor and a single vanity.
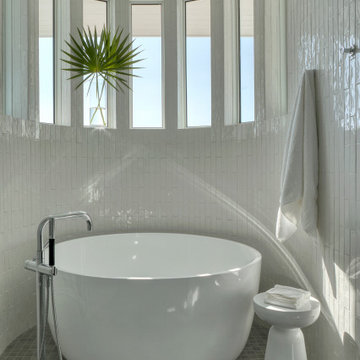
Design ideas for a mid-sized beach style master bathroom in Other with a freestanding tub, grey floor, white tile and mosaic tile floors.
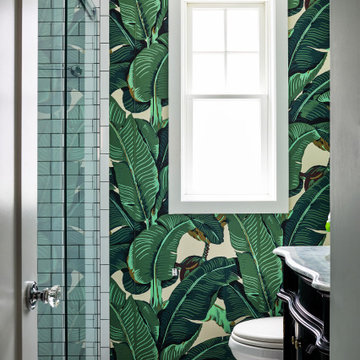
Inspiration for a small transitional 3/4 bathroom in DC Metro with black cabinets, an alcove shower, white tile, ceramic tile, an undermount sink, marble benchtops, multi-coloured floor, a sliding shower screen, grey benchtops, a single vanity, a freestanding vanity, wallpaper, green walls and mosaic tile floors.
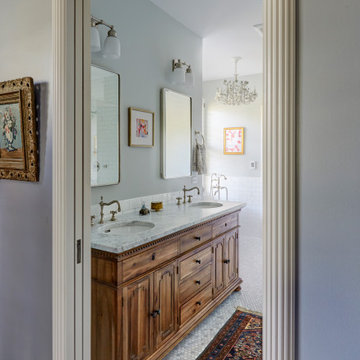
Photo of a traditional bathroom in Chicago with recessed-panel cabinets, medium wood cabinets, white tile, subway tile, grey walls, mosaic tile floors, an undermount sink, white floor, white benchtops, a double vanity and a freestanding vanity.
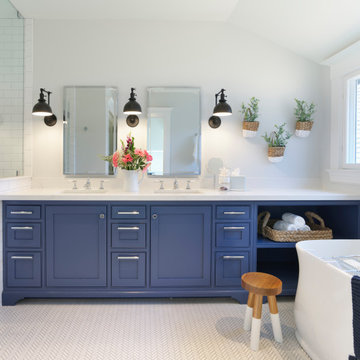
Paul Dyer Photography
This is an example of a transitional master bathroom in San Francisco with white walls, white benchtops, a double vanity, beaded inset cabinets, blue cabinets, a freestanding tub, white tile, subway tile, mosaic tile floors, an undermount sink, white floor, a hinged shower door and a built-in vanity.
This is an example of a transitional master bathroom in San Francisco with white walls, white benchtops, a double vanity, beaded inset cabinets, blue cabinets, a freestanding tub, white tile, subway tile, mosaic tile floors, an undermount sink, white floor, a hinged shower door and a built-in vanity.
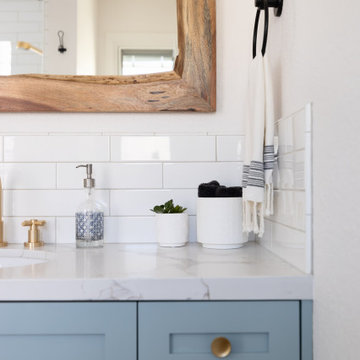
This guest bath has a light and airy feel with an organic element and pop of color. The custom vanity is in a midtown jade aqua-green PPG paint Holy Glen. It provides ample storage while giving contrast to the white and brass elements. A playful use of mixed metal finishes gives the bathroom an up-dated look. The 3 light sconce is gold and black with glass globes that tie the gold cross handle plumbing fixtures and matte black hardware and bathroom accessories together. The quartz countertop has gold veining that adds additional warmth to the space. The acacia wood framed mirror with a natural interior edge gives the bathroom an organic warm feel that carries into the curb-less shower through the use of warn toned river rock. White subway tile in an offset pattern is used on all three walls in the shower and carried over to the vanity backsplash. The shower has a tall niche with quartz shelves providing lots of space for storing shower necessities. The river rock from the shower floor is carried to the back of the niche to add visual interest to the white subway shower wall as well as a black Schluter edge detail. The shower has a frameless glass rolling shower door with matte black hardware to give the this smaller bathroom an open feel and allow the natural light in. There is a gold handheld shower fixture with a cross handle detail that looks amazing against the white subway tile wall. The white Sherwin Williams Snowbound walls are the perfect backdrop to showcase the design elements of the bathroom.
Photography by LifeCreated.
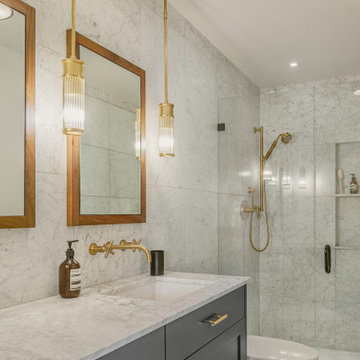
Photography by Tina Witherspoon.
Design ideas for a mid-sized modern master bathroom in Seattle with an undermount sink, a hinged shower door, a one-piece toilet, gray tile, marble, mosaic tile floors, marble benchtops, grey benchtops, shaker cabinets, grey cabinets, an alcove shower, a double vanity and a built-in vanity.
Design ideas for a mid-sized modern master bathroom in Seattle with an undermount sink, a hinged shower door, a one-piece toilet, gray tile, marble, mosaic tile floors, marble benchtops, grey benchtops, shaker cabinets, grey cabinets, an alcove shower, a double vanity and a built-in vanity.
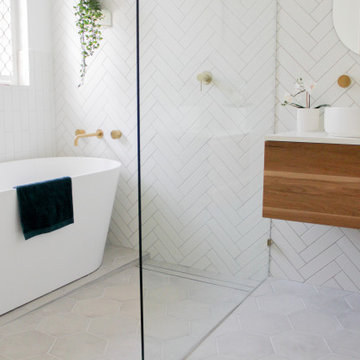
Wet Room, Wet Rooms Perth, Perth Wet Rooms, OTB Bathrooms, Wall Hung Vanity, Walk In Shower, Open Shower, Small Bathrooms Perth, Freestanding Bath, Bath In Shower Area, Brushed Brass Tapware, Herringbone Wall Tiles, Stack Bond Vertical Tiles, Contrast Grout, Brushed Brass Shower Screen
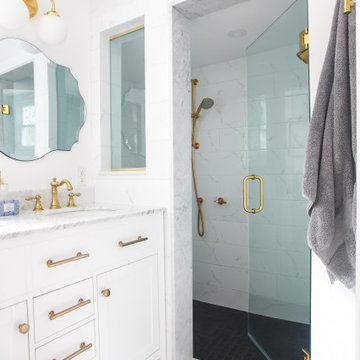
Photo of a transitional bathroom in Boston with shaker cabinets, white cabinets, an alcove shower, white tile, white walls, mosaic tile floors, an undermount sink, multi-coloured floor, a hinged shower door, white benchtops, a double vanity and a freestanding vanity.
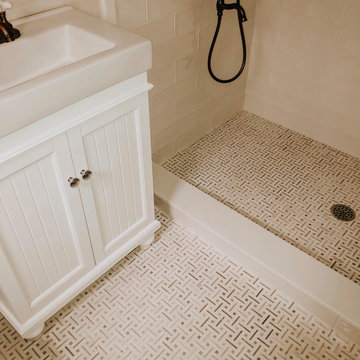
Inspiration for a beach style 3/4 bathroom in Philadelphia with beaded inset cabinets, yellow cabinets, white tile, mosaic tile floors and beige floor.
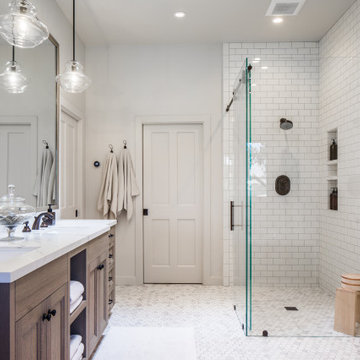
Classic Farmhouse Bathroom
This is an example of a country bathroom in Other with recessed-panel cabinets, medium wood cabinets, white tile, subway tile, white walls, mosaic tile floors, an undermount sink, white floor, white benchtops, a niche, a double vanity and a built-in vanity.
This is an example of a country bathroom in Other with recessed-panel cabinets, medium wood cabinets, white tile, subway tile, white walls, mosaic tile floors, an undermount sink, white floor, white benchtops, a niche, a double vanity and a built-in vanity.
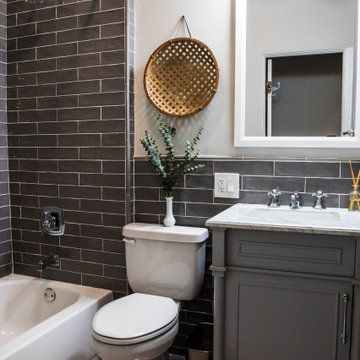
Gray subway tile has a hand made feel with "imperfect" edges.
This is an example of a small transitional bathroom in Chicago with grey cabinets, gray tile, ceramic tile, mosaic tile floors, an undermount sink, marble benchtops, white floor and a shower curtain.
This is an example of a small transitional bathroom in Chicago with grey cabinets, gray tile, ceramic tile, mosaic tile floors, an undermount sink, marble benchtops, white floor and a shower curtain.
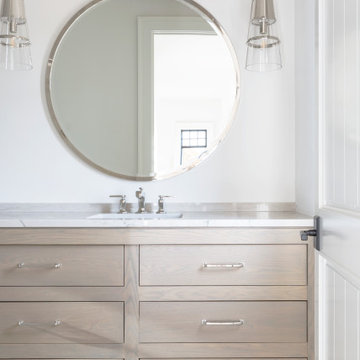
When planning this custom residence, the owners had a clear vision – to create an inviting home for their family, with plenty of opportunities to entertain, play, and relax and unwind. They asked for an interior that was approachable and rugged, with an aesthetic that would stand the test of time. Amy Carman Design was tasked with designing all of the millwork, custom cabinetry and interior architecture throughout, including a private theater, lower level bar, game room and a sport court. A materials palette of reclaimed barn wood, gray-washed oak, natural stone, black windows, handmade and vintage-inspired tile, and a mix of white and stained woodwork help set the stage for the furnishings. This down-to-earth vibe carries through to every piece of furniture, artwork, light fixture and textile in the home, creating an overall sense of warmth and authenticity.
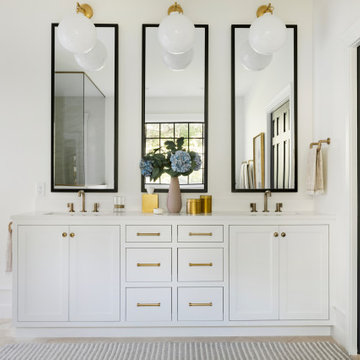
This beautiful French Provincial home is set on 10 acres, nestled perfectly in the oak trees. The original home was built in 1974 and had two large additions added; a great room in 1990 and a main floor master suite in 2001. This was my dream project: a full gut renovation of the entire 4,300 square foot home! I contracted the project myself, and we finished the interior remodel in just six months. The exterior received complete attention as well. The 1970s mottled brown brick went white to completely transform the look from dated to classic French. Inside, walls were removed and doorways widened to create an open floor plan that functions so well for everyday living as well as entertaining. The white walls and white trim make everything new, fresh and bright. It is so rewarding to see something old transformed into something new, more beautiful and more functional.
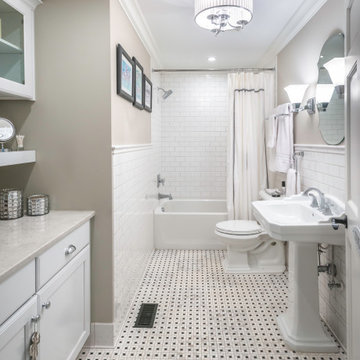
Inspiration for a traditional bathroom in Nashville with recessed-panel cabinets, white cabinets, an alcove tub, a shower/bathtub combo, white tile, subway tile, grey walls, mosaic tile floors, a pedestal sink, multi-coloured floor and a shower curtain.
Bathroom Design Ideas with Travertine Floors and Mosaic Tile Floors
10