Bathroom Design Ideas with Travertine Floors and White Benchtops
Refine by:
Budget
Sort by:Popular Today
161 - 180 of 860 photos
Item 1 of 3
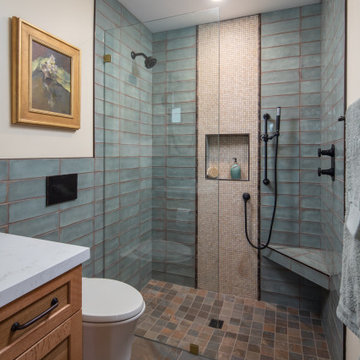
Mid-sized contemporary bathroom in San Diego with shaker cabinets, light wood cabinets, a curbless shower, a bidet, blue tile, porcelain tile, beige walls, travertine floors, an undermount sink, engineered quartz benchtops, multi-coloured floor, an open shower, white benchtops, a shower seat, a double vanity and a built-in vanity.
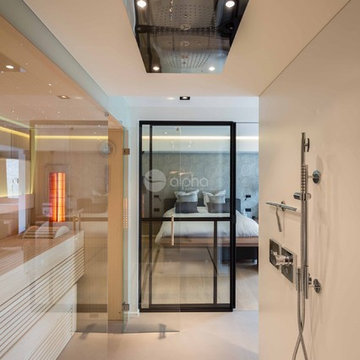
Ambient Elements creates conscious designs for innovative spaces by combining superior craftsmanship, advanced engineering and unique concepts while providing the ultimate wellness experience. We design and build saunas, infrared saunas, steam rooms, hammams, cryo chambers, salt rooms, snow rooms and many other hyperthermic conditioning modalities.
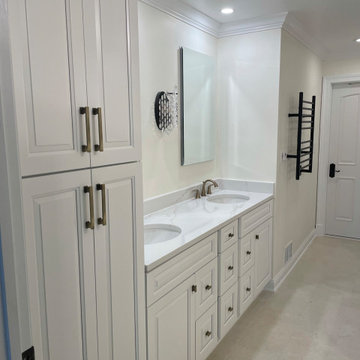
Travertine Lookalike ceramic tile – Gloss on the shower walls and matte on the bathroom floor.
Pebble tile on shower floor
Linear drain with tile insert
Built in shower bench topped with Quartz Arno
Knee walls and curb topped with Quartz Arno
Hidden shower niches in knee walls so they cannot be seen in the rest of the bathroom.
Frameless glass shower enclosure with dual swinging pivot door in champagne bronze.
Champagne bronze dual function diverter with handheld shower want.
Wood wainscoting surrounding freestanding tub and outside of knee walls.
We build a knee wall in from of the freestanding tub and capped with a Quartz Arno ledge to give a place to put your hand as you enter and exit the tub.
Deck mounted champagne bronze tub faucet
Egg shaped freestanding tub
ForeverMark cabinets with a full size pantry cabinet
Champagne bronze cabinet hardware
Champagne bronze widespread sink faucets
Outlets inside (2) vanity drawers for easy access
Powered recessed medicine cabinet with outlets inside
Sconce lighting between each mirror
(2) 4” recessed light above sinks on each vanity
Special exhaust fan that is a light, fan, and Bluetooth radio.
Oil Rubbed bronze heated towel bar to tight in the original door hardware.
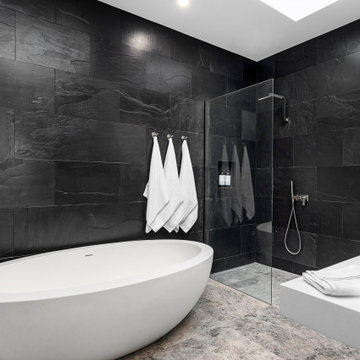
This is an example of a large modern kids bathroom in Melbourne with flat-panel cabinets, white cabinets, a freestanding tub, a corner shower, a wall-mount toilet, black tile, slate, black walls, travertine floors, an integrated sink, engineered quartz benchtops, beige floor, an open shower, white benchtops, a niche, a double vanity and a floating vanity.
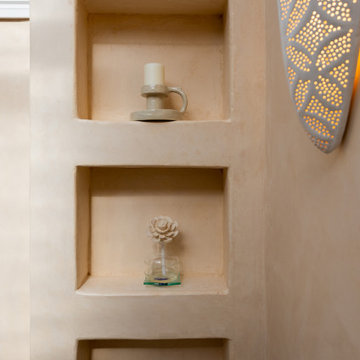
Travertine floors and black fixtures with off-white wall tiles.
Freestanding bath. High ceiling with clerestory windows. Translucent roof with lasercut screen
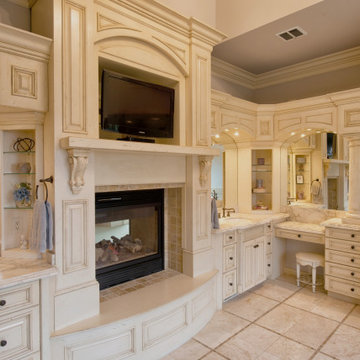
Painting the cabinetry off white lightened up this lovely main bath. The two sided fireplace is shared with the master bedroom.
Inspiration for a large master bathroom in Raleigh with raised-panel cabinets, white cabinets, an alcove tub, an alcove shower, a one-piece toilet, beige tile, ceramic tile, grey walls, travertine floors, an undermount sink, granite benchtops, beige floor, a hinged shower door, white benchtops, a shower seat, a double vanity, a built-in vanity and vaulted.
Inspiration for a large master bathroom in Raleigh with raised-panel cabinets, white cabinets, an alcove tub, an alcove shower, a one-piece toilet, beige tile, ceramic tile, grey walls, travertine floors, an undermount sink, granite benchtops, beige floor, a hinged shower door, white benchtops, a shower seat, a double vanity, a built-in vanity and vaulted.
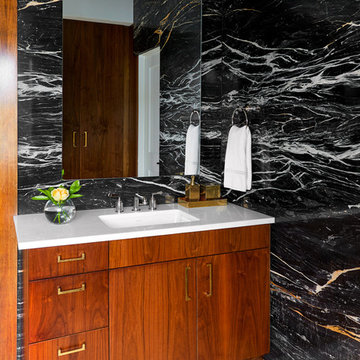
Tim Williams Photography
Photo of a mid-sized transitional bathroom in Austin with flat-panel cabinets, medium wood cabinets, a two-piece toilet, travertine floors, quartzite benchtops, beige floor, black walls, an undermount sink and white benchtops.
Photo of a mid-sized transitional bathroom in Austin with flat-panel cabinets, medium wood cabinets, a two-piece toilet, travertine floors, quartzite benchtops, beige floor, black walls, an undermount sink and white benchtops.
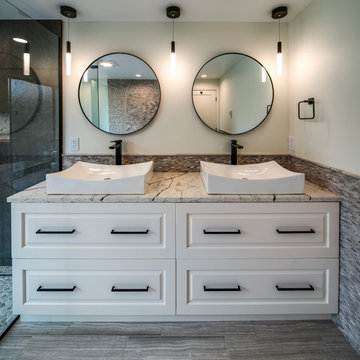
Master Bathroom, vessel sinks, round mirrors, free standing soaker tub, soaker tub, glass shower enclosure, shower, zero clearance shower pan
Inspiration for a mid-sized contemporary master bathroom in Seattle with raised-panel cabinets, white cabinets, a freestanding tub, a corner shower, a one-piece toilet, gray tile, mosaic tile, white walls, travertine floors, a vessel sink, quartzite benchtops, grey floor, a sliding shower screen, white benchtops, a double vanity, a built-in vanity and decorative wall panelling.
Inspiration for a mid-sized contemporary master bathroom in Seattle with raised-panel cabinets, white cabinets, a freestanding tub, a corner shower, a one-piece toilet, gray tile, mosaic tile, white walls, travertine floors, a vessel sink, quartzite benchtops, grey floor, a sliding shower screen, white benchtops, a double vanity, a built-in vanity and decorative wall panelling.
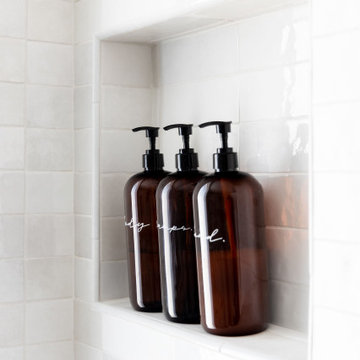
For this master bathroom remodel, we were tasked to blend in some of the existing finishes of the home to make it modern and desert-inspired. We found this one-of-a-kind marble mosaic that would blend all of the warmer tones with the cooler tones and provide a focal point to the space. We filled in the drop-in bath tub and made it a seamless walk-in shower with a linear drain. The brass plumbing fixtures play off of the warm tile selections and the black bath accessories anchor the space. We were able to match their existing travertine flooring and finish it off with a simple, stacked subway tile on the two adjacent shower walls. We smoothed all of the drywall throughout and made simple changes to the vanity like swapping out the cabinet hardware, faucets and light fixture, for a totally custom feel. The walnut cabinet hardware provides another layer of texture to the space.
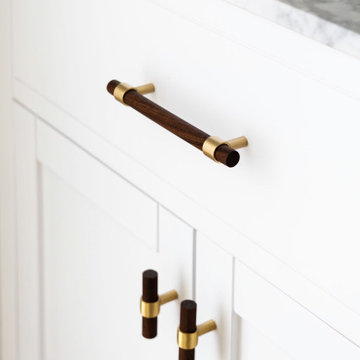
For this master bathroom remodel, we were tasked to blend in some of the existing finishes of the home to make it modern and desert-inspired. We found this one-of-a-kind marble mosaic that would blend all of the warmer tones with the cooler tones and provide a focal point to the space. We filled in the drop-in bath tub and made it a seamless walk-in shower with a linear drain. The brass plumbing fixtures play off of the warm tile selections and the black bath accessories anchor the space. We were able to match their existing travertine flooring and finish it off with a simple, stacked subway tile on the two adjacent shower walls. We smoothed all of the drywall throughout and made simple changes to the vanity like swapping out the cabinet hardware, faucets and light fixture, for a totally custom feel. The walnut cabinet hardware provides another layer of texture to the space.
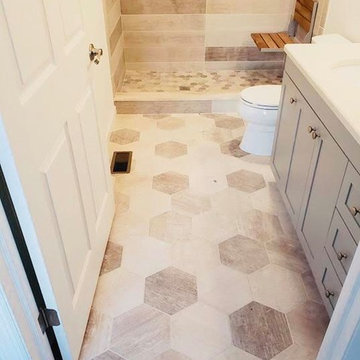
Inspiration for a mid-sized transitional 3/4 bathroom in New York with shaker cabinets, grey cabinets, an alcove shower, beige tile, brown tile, an undermount sink, engineered quartz benchtops, white benchtops, a two-piece toilet, stone tile, beige walls, travertine floors, multi-coloured floor and a sliding shower screen.
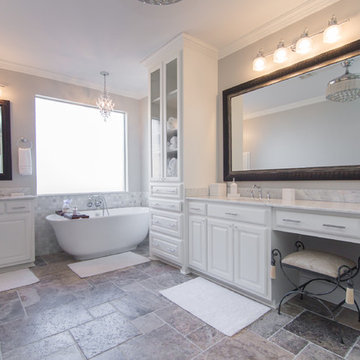
This home renovation turned out to be our crowning jewel! It's absolutely incredible. Be sure to look at the before/after pictures.
Design ideas for a large contemporary master bathroom in Dallas with white cabinets, a freestanding tub, a double shower, a two-piece toilet, grey walls, travertine floors, an undermount sink, marble benchtops, grey floor, a hinged shower door, white benchtops, glass-front cabinets, white tile and stone tile.
Design ideas for a large contemporary master bathroom in Dallas with white cabinets, a freestanding tub, a double shower, a two-piece toilet, grey walls, travertine floors, an undermount sink, marble benchtops, grey floor, a hinged shower door, white benchtops, glass-front cabinets, white tile and stone tile.
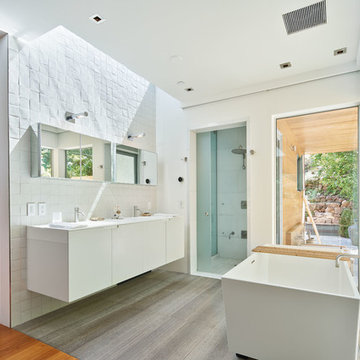
Bruce Damonte
Photo of a mid-sized modern master bathroom in San Francisco with flat-panel cabinets, white cabinets, a freestanding tub, an alcove shower, a one-piece toilet, white tile, ceramic tile, white walls, travertine floors, an undermount sink, engineered quartz benchtops, grey floor, a sliding shower screen and white benchtops.
Photo of a mid-sized modern master bathroom in San Francisco with flat-panel cabinets, white cabinets, a freestanding tub, an alcove shower, a one-piece toilet, white tile, ceramic tile, white walls, travertine floors, an undermount sink, engineered quartz benchtops, grey floor, a sliding shower screen and white benchtops.
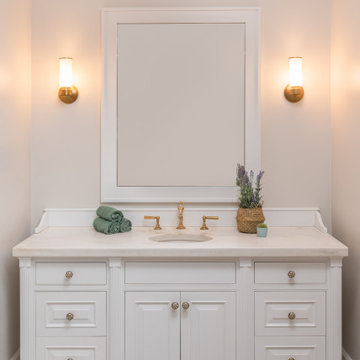
Girl's bath, this marble countertop once graced the Coca Cola mansion on Peachtree Road and was salvaged before it went to the dumpster!
Design ideas for a mid-sized country kids bathroom in Tampa with an alcove tub, a one-piece toilet, subway tile, white walls, travertine floors, an undermount sink, marble benchtops, beige floor, white benchtops, a built-in vanity, beaded inset cabinets, white cabinets and a single vanity.
Design ideas for a mid-sized country kids bathroom in Tampa with an alcove tub, a one-piece toilet, subway tile, white walls, travertine floors, an undermount sink, marble benchtops, beige floor, white benchtops, a built-in vanity, beaded inset cabinets, white cabinets and a single vanity.
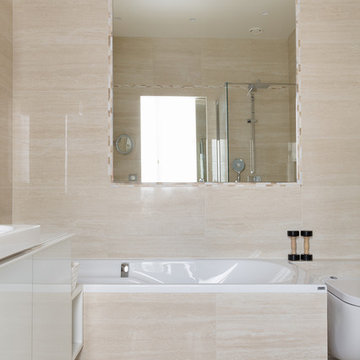
Inspiration for a large contemporary master bathroom in Paris with flat-panel cabinets, white cabinets, an undermount tub, a double shower, a wall-mount toilet, beige tile, ceramic tile, beige walls, travertine floors, a console sink, beige floor, a hinged shower door and white benchtops.
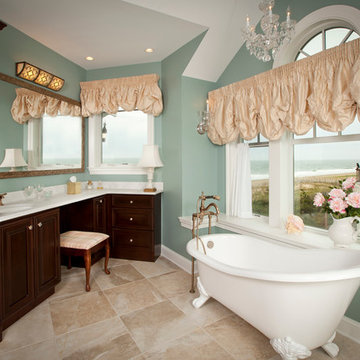
Studio C. Design and Photography
Mid-sized traditional 3/4 bathroom in Other with a claw-foot tub, brown tile, green walls, a drop-in sink, raised-panel cabinets, dark wood cabinets, travertine floors, engineered quartz benchtops, beige floor and white benchtops.
Mid-sized traditional 3/4 bathroom in Other with a claw-foot tub, brown tile, green walls, a drop-in sink, raised-panel cabinets, dark wood cabinets, travertine floors, engineered quartz benchtops, beige floor and white benchtops.
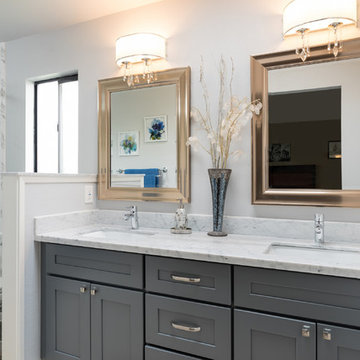
After
Design ideas for a large transitional master bathroom in San Francisco with shaker cabinets, grey cabinets, an alcove shower, a two-piece toilet, white tile, marble, beige walls, travertine floors, an undermount sink, quartzite benchtops, beige floor, a sliding shower screen and white benchtops.
Design ideas for a large transitional master bathroom in San Francisco with shaker cabinets, grey cabinets, an alcove shower, a two-piece toilet, white tile, marble, beige walls, travertine floors, an undermount sink, quartzite benchtops, beige floor, a sliding shower screen and white benchtops.
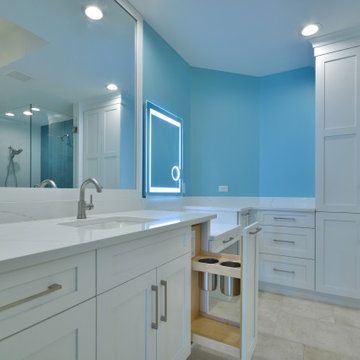
Ladies really love these hair dryer/curling iron pullouts which keep the appliances plugged in and can be put inside while hot.
Large transitional master bathroom in Miami with shaker cabinets, white cabinets, a corner shower, a two-piece toilet, green tile, ceramic tile, blue walls, travertine floors, an undermount sink, engineered quartz benchtops, beige floor, a hinged shower door, white benchtops, an enclosed toilet, a double vanity, a built-in vanity and coffered.
Large transitional master bathroom in Miami with shaker cabinets, white cabinets, a corner shower, a two-piece toilet, green tile, ceramic tile, blue walls, travertine floors, an undermount sink, engineered quartz benchtops, beige floor, a hinged shower door, white benchtops, an enclosed toilet, a double vanity, a built-in vanity and coffered.
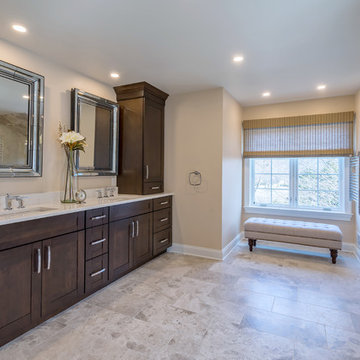
The chic master bathroom is spa-like and luxurious. The tan travertine floors perfectly complement the deep brown vanity, which is topped with white fantasy quartz. The shower has Grohe showerheads, an Emperador marble floor, a mosaic marble accent feature, travertine walls, and quartz bench. The Runtal towel warmer adds the final touch to this oasis.
This light and airy home in Chadds Ford, PA, was a custom home renovation for long-time clients that included the installation of red oak hardwood floors, the master bedroom, master bathroom, two powder rooms, living room, dining room, study, foyer and staircase. remodel included the removal of an existing deck, replacing it with a beautiful flagstone patio. Each of these spaces feature custom, architectural millwork and custom built-in cabinetry or shelving. A special showcase piece is the continuous, millwork throughout the 3-story staircase. To see other work we've done in this beautiful home, please search in our Projects for Chadds Ford, PA Home Remodel and Chadds Ford, PA Exterior Renovation.
Rudloff Custom Builders has won Best of Houzz for Customer Service in 2014, 2015 2016, 2017 and 2019. We also were voted Best of Design in 2016, 2017, 2018, 2019 which only 2% of professionals receive. Rudloff Custom Builders has been featured on Houzz in their Kitchen of the Week, What to Know About Using Reclaimed Wood in the Kitchen as well as included in their Bathroom WorkBook article. We are a full service, certified remodeling company that covers all of the Philadelphia suburban area. This business, like most others, developed from a friendship of young entrepreneurs who wanted to make a difference in their clients’ lives, one household at a time. This relationship between partners is much more than a friendship. Edward and Stephen Rudloff are brothers who have renovated and built custom homes together paying close attention to detail. They are carpenters by trade and understand concept and execution. Rudloff Custom Builders will provide services for you with the highest level of professionalism, quality, detail, punctuality and craftsmanship, every step of the way along our journey together.
Specializing in residential construction allows us to connect with our clients early in the design phase to ensure that every detail is captured as you imagined. One stop shopping is essentially what you will receive with Rudloff Custom Builders from design of your project to the construction of your dreams, executed by on-site project managers and skilled craftsmen. Our concept: envision our client’s ideas and make them a reality. Our mission: CREATING LIFETIME RELATIONSHIPS BUILT ON TRUST AND INTEGRITY.
Photo Credit: Linda McManus Images
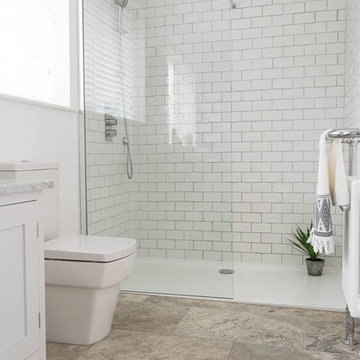
A simply stunning bathroom laid with our Silver Tumbled Travertine.
Inspiration for a mid-sized modern kids bathroom in Other with furniture-like cabinets, white cabinets, a freestanding tub, an open shower, white tile, subway tile, grey walls, travertine floors, marble benchtops, grey floor, an open shower and white benchtops.
Inspiration for a mid-sized modern kids bathroom in Other with furniture-like cabinets, white cabinets, a freestanding tub, an open shower, white tile, subway tile, grey walls, travertine floors, marble benchtops, grey floor, an open shower and white benchtops.
Bathroom Design Ideas with Travertine Floors and White Benchtops
9