Bathroom Design Ideas with Travertine Floors and Wood Benchtops
Refine by:
Budget
Sort by:Popular Today
161 - 180 of 365 photos
Item 1 of 3
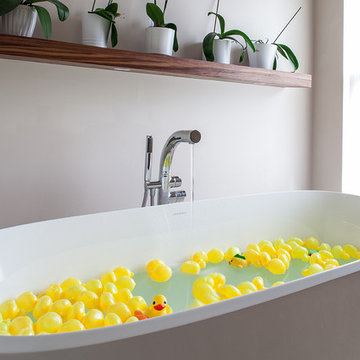
Adelina Iliev Photography
Contemporary master bathroom in London with flat-panel cabinets, dark wood cabinets, a freestanding tub, an open shower, a wall-mount toilet, beige tile, beige walls, wood benchtops and travertine floors.
Contemporary master bathroom in London with flat-panel cabinets, dark wood cabinets, a freestanding tub, an open shower, a wall-mount toilet, beige tile, beige walls, wood benchtops and travertine floors.
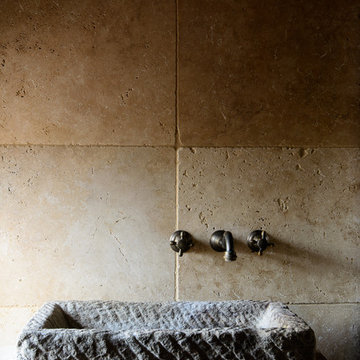
We just LOVE our Light Tumbled Travertine in this en suite bathroom. The rustic finish of the tiles suits the rooms perfectly and creates an amazing backdrop for the unusual stone sink.
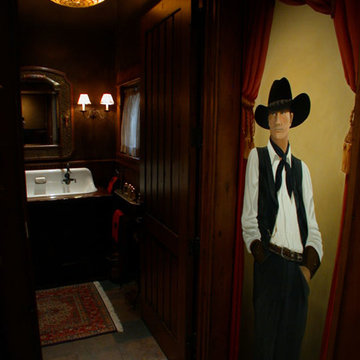
A cowboy waits in line for the bathroom.
Interior Design: Megan at M Design and Interiors
Design ideas for a large country 3/4 bathroom in Boise with a trough sink, furniture-like cabinets, dark wood cabinets, wood benchtops, brown walls and travertine floors.
Design ideas for a large country 3/4 bathroom in Boise with a trough sink, furniture-like cabinets, dark wood cabinets, wood benchtops, brown walls and travertine floors.
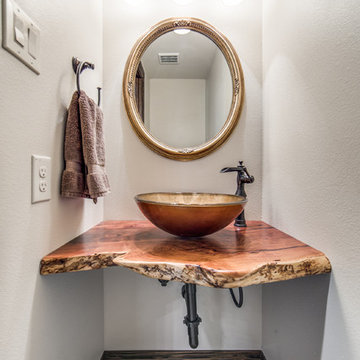
Design ideas for a large transitional 3/4 bathroom in Austin with open cabinets, a one-piece toilet, white walls, travertine floors, a pedestal sink, wood benchtops, beige floor and brown benchtops.
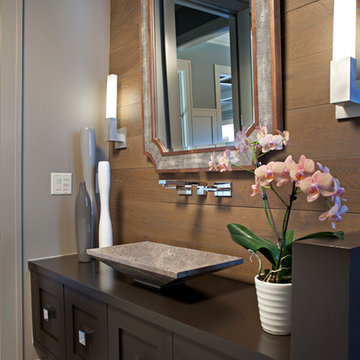
David Dietrich Photography, PebbleDash Builders
Inspiration for a mid-sized modern bathroom in Other with a vessel sink, shaker cabinets, dark wood cabinets, wood benchtops, gray tile, stone tile, grey walls and travertine floors.
Inspiration for a mid-sized modern bathroom in Other with a vessel sink, shaker cabinets, dark wood cabinets, wood benchtops, gray tile, stone tile, grey walls and travertine floors.
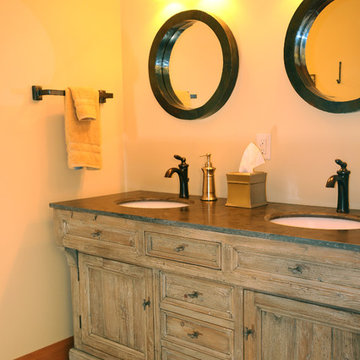
Hal Kearney
Photo of a small country master bathroom in Other with wood benchtops, a freestanding tub, green walls and travertine floors.
Photo of a small country master bathroom in Other with wood benchtops, a freestanding tub, green walls and travertine floors.
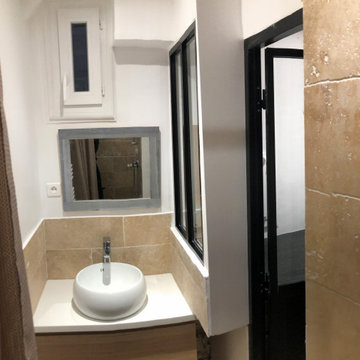
Une petite salle d'eau agrandie par la perspective visuelle et baignée de lumière.
Inspiration for a small contemporary 3/4 bathroom in Paris with an alcove shower, travertine, travertine floors, a drop-in sink, wood benchtops, beige floor, an open shower, white benchtops, a single vanity, a freestanding vanity, flat-panel cabinets, light wood cabinets, pink tile and white walls.
Inspiration for a small contemporary 3/4 bathroom in Paris with an alcove shower, travertine, travertine floors, a drop-in sink, wood benchtops, beige floor, an open shower, white benchtops, a single vanity, a freestanding vanity, flat-panel cabinets, light wood cabinets, pink tile and white walls.
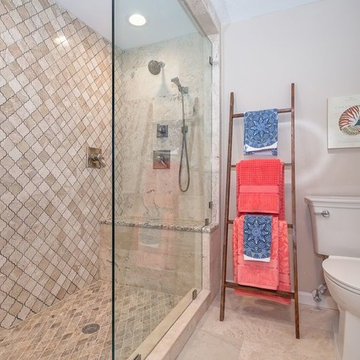
Thomas Lutz, Winter Haven, Fl.
Mid-sized beach style master bathroom in Tampa with open cabinets, light wood cabinets, a double shower, a two-piece toilet, beige tile, ceramic tile, beige walls, travertine floors, wood benchtops, beige floor and an open shower.
Mid-sized beach style master bathroom in Tampa with open cabinets, light wood cabinets, a double shower, a two-piece toilet, beige tile, ceramic tile, beige walls, travertine floors, wood benchtops, beige floor and an open shower.
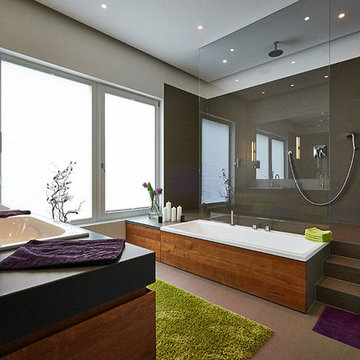
This is an example of a mid-sized contemporary bathroom in Cologne with beaded inset cabinets, brown cabinets, a drop-in tub, an open shower, travertine, white walls, travertine floors, an integrated sink, wood benchtops, brown floor and black benchtops.
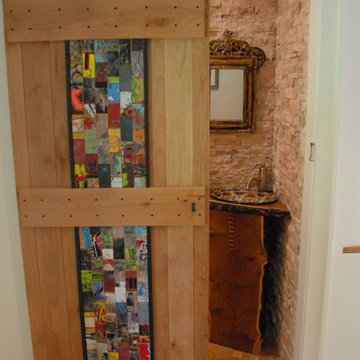
The sink was brought from Mexico and I deigned the whole powder room around it. The barn door is adorned with mosaics made from skateboard. The client had these and we used them as decoration.
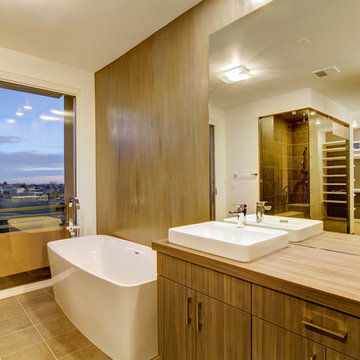
2016 DragonFly 360 Imaging
Photo of a mid-sized contemporary master bathroom in Albuquerque with flat-panel cabinets, medium wood cabinets, a two-piece toilet, white tile, porcelain tile, grey walls, a vessel sink, wood benchtops, a freestanding tub, a corner shower and travertine floors.
Photo of a mid-sized contemporary master bathroom in Albuquerque with flat-panel cabinets, medium wood cabinets, a two-piece toilet, white tile, porcelain tile, grey walls, a vessel sink, wood benchtops, a freestanding tub, a corner shower and travertine floors.
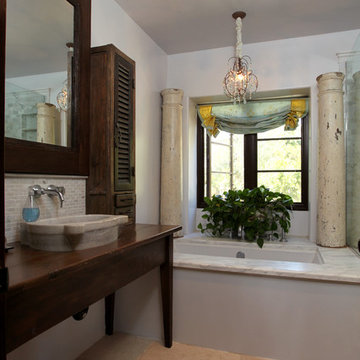
Mediterranean bathroom remodel
Custom Design & Construction
Inspiration for a large mediterranean bathroom in Los Angeles with furniture-like cabinets, distressed cabinets, an undermount tub, a corner shower, a two-piece toilet, marble, grey walls, travertine floors, a vessel sink, wood benchtops, beige floor, a hinged shower door and white tile.
Inspiration for a large mediterranean bathroom in Los Angeles with furniture-like cabinets, distressed cabinets, an undermount tub, a corner shower, a two-piece toilet, marble, grey walls, travertine floors, a vessel sink, wood benchtops, beige floor, a hinged shower door and white tile.
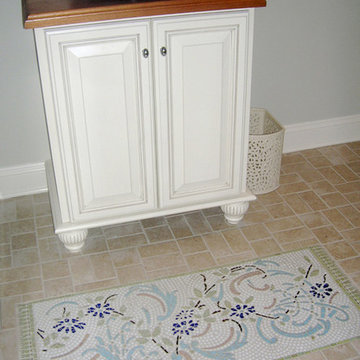
Mosaic floor inlay in restaurant bathroom.
Photo Cathleen Newsham
Inspiration for a small eclectic 3/4 bathroom in New York with a vessel sink, raised-panel cabinets, white cabinets, wood benchtops, a wall-mount toilet, multi-coloured tile, glass tile, white walls and travertine floors.
Inspiration for a small eclectic 3/4 bathroom in New York with a vessel sink, raised-panel cabinets, white cabinets, wood benchtops, a wall-mount toilet, multi-coloured tile, glass tile, white walls and travertine floors.
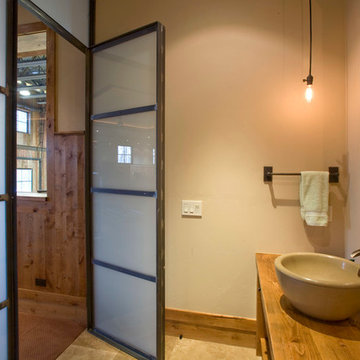
Jennifer Koskinen | Merritt Design Photo
Photo of a traditional 3/4 bathroom in Denver with a vessel sink, open cabinets, wood benchtops, blue tile, beige walls and travertine floors.
Photo of a traditional 3/4 bathroom in Denver with a vessel sink, open cabinets, wood benchtops, blue tile, beige walls and travertine floors.
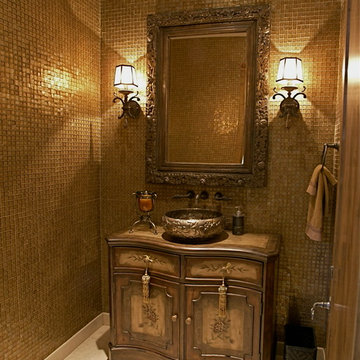
Inspiration for a small traditional 3/4 bathroom in Phoenix with a vessel sink, furniture-like cabinets, distressed cabinets, wood benchtops, glass tile and travertine floors.
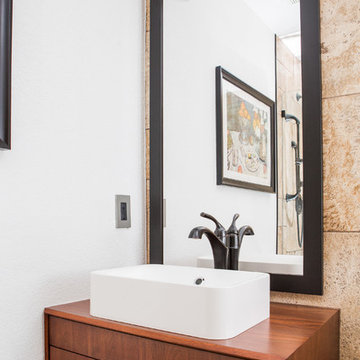
This project is an exhilarating exploration into function, simplicity, and the beauty of a white palette. Our wonderful client and friend was seeking a massive upgrade to a newly purchased home and had hopes of integrating her European inspired aesthetic throughout. At the forefront of consideration was clean-lined simplicity, and this concept is evident in every space in the home. The highlight of the project is the heart of the home: the kitchen. We integrated smooth, sleek, white slab cabinetry to create a functional kitchen with minimal door details and upgraded modernity. The cabinets are topped with concrete-look quartz from Caesarstone; a welcome soft contrast that further emphasizes the contemporary approach we took. The backsplash is a simple and elongated white subway paired against white grout for a modernist grid that virtually melts into the background. Taking the kitchen far outside of its intended footprint, we created a floating island with a waterfall countertop that can house critical cooking fixtures on one side and adequate seating on the other. The island is backed by a dramatic exotic wood countertop that extends into a full wall splash reaching the ceiling. Pops of black and high-gloss finishes in appliances add a touch of drama in an otherwise white field. The entire main level has new hickory floors in a natural finish, allowing the gorgeous variation of the wood to shine. Also included on the main level is a re-face to the living room fireplace, powder room, and upgrades to all walls and lighting. Upstairs, we created two critical retreats: a warm Mediterranean inspired bathroom for the client's mother, and the master bathroom. In the mother's bathroom, we covered the floors and a large accent wall with dramatic travertine tile in a bold Versailles pattern. We paired this highly traditional tile with sleek contemporary floating vanities and dark fixtures for contrast. The shower features a slab quartz base and thin profile glass door. In the master bath, we welcomed drama and explored space planning and material use adventurously. Keeping with the quiet monochromatic palette, we integrated all black and white into our bathroom concept. The floors are covered with large format graphic tiles in a deco pattern that reach through every part of the space. At the vanity area, high gloss white floating vanities offer separate space for his/her use. Tall linear LED fixtures provide ample lighting and illuminate another grid pattern backsplash that runs floor to ceiling. The show-stopping bathtub is a square steel soaker tub that nestles quietly between windows in the bathroom's far corner. We paired this tub with an unapologetic tub filler that is bold and large in scale. Next to the tub, an open shower is adorned with a full expanse of white grid subway tile, a slab quartz shower base, and sleek steel fixtures. This project was exciting and inspiring in its ability to push the boundaries of simplicity and quietude in color. We love the result and are so thrilled that our wonderful clients can enjoy this home for years to come!
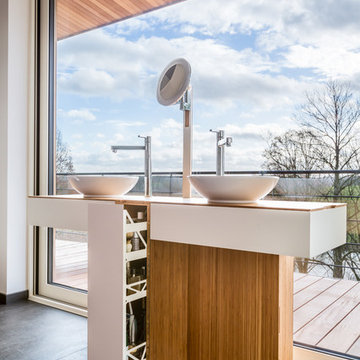
This is an example of a small contemporary master bathroom in Paris with white cabinets, white walls, travertine floors, a vessel sink, wood benchtops, black floor and brown benchtops.
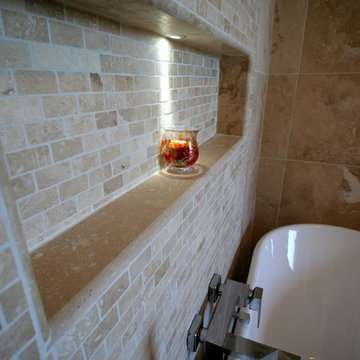
Travertine Light Medium bathroom with a great introduction of colours. An excellent use of the brick mosaic and natural bullnosing seen here.
Cian Mcintyre
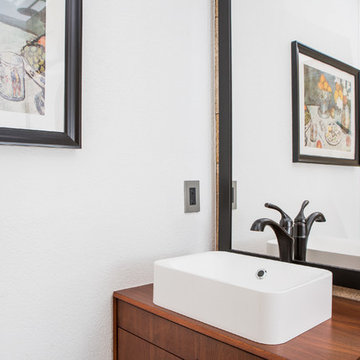
This project is an exhilarating exploration into function, simplicity, and the beauty of a white palette. Our wonderful client and friend was seeking a massive upgrade to a newly purchased home and had hopes of integrating her European inspired aesthetic throughout. At the forefront of consideration was clean-lined simplicity, and this concept is evident in every space in the home. The highlight of the project is the heart of the home: the kitchen. We integrated smooth, sleek, white slab cabinetry to create a functional kitchen with minimal door details and upgraded modernity. The cabinets are topped with concrete-look quartz from Caesarstone; a welcome soft contrast that further emphasizes the contemporary approach we took. The backsplash is a simple and elongated white subway paired against white grout for a modernist grid that virtually melts into the background. Taking the kitchen far outside of its intended footprint, we created a floating island with a waterfall countertop that can house critical cooking fixtures on one side and adequate seating on the other. The island is backed by a dramatic exotic wood countertop that extends into a full wall splash reaching the ceiling. Pops of black and high-gloss finishes in appliances add a touch of drama in an otherwise white field. The entire main level has new hickory floors in a natural finish, allowing the gorgeous variation of the wood to shine. Also included on the main level is a re-face to the living room fireplace, powder room, and upgrades to all walls and lighting. Upstairs, we created two critical retreats: a warm Mediterranean inspired bathroom for the client's mother, and the master bathroom. In the mother's bathroom, we covered the floors and a large accent wall with dramatic travertine tile in a bold Versailles pattern. We paired this highly traditional tile with sleek contemporary floating vanities and dark fixtures for contrast. The shower features a slab quartz base and thin profile glass door. In the master bath, we welcomed drama and explored space planning and material use adventurously. Keeping with the quiet monochromatic palette, we integrated all black and white into our bathroom concept. The floors are covered with large format graphic tiles in a deco pattern that reach through every part of the space. At the vanity area, high gloss white floating vanities offer separate space for his/her use. Tall linear LED fixtures provide ample lighting and illuminate another grid pattern backsplash that runs floor to ceiling. The show-stopping bathtub is a square steel soaker tub that nestles quietly between windows in the bathroom's far corner. We paired this tub with an unapologetic tub filler that is bold and large in scale. Next to the tub, an open shower is adorned with a full expanse of white grid subway tile, a slab quartz shower base, and sleek steel fixtures. This project was exciting and inspiring in its ability to push the boundaries of simplicity and quietude in color. We love the result and are so thrilled that our wonderful clients can enjoy this home for years to come!
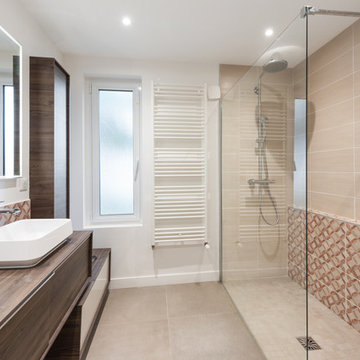
Le patio intérieur comme axe central
Au démarrage, une maison atypique : un ensemble d’espaces volumineux, tournés vers l’extérieur : un patio, point central de la maison, et autour duquel tout gravite. C’est ainsi que nous l’avons appelé la Maison Compas.
Cette famille nous a consulté au tout début de leur projet d’acquisition, puisque c’est lors de la vente de la maison qu’ils nous ont contacté : nous avons donc pu leur donner le maximum de conseil, une enveloppe budgétaire de travaux, et surtout notre vision des rénovations à effectuer. C’est alors que le charme opéra…
Bathroom Design Ideas with Travertine Floors and Wood Benchtops
9