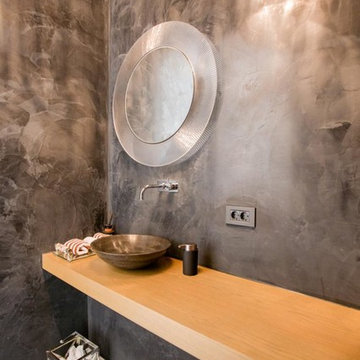Bathroom Design Ideas with Travertine Floors and Wood Benchtops
Refine by:
Budget
Sort by:Popular Today
121 - 140 of 365 photos
Item 1 of 3
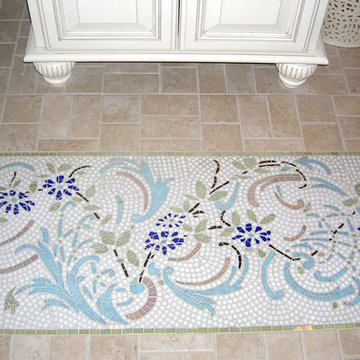
Mosaic floor inlay in restaurant bathroom.
Photo Cathleen Newsham
Small eclectic 3/4 bathroom in New York with a vessel sink, raised-panel cabinets, white cabinets, wood benchtops, a wall-mount toilet, multi-coloured tile, glass tile, white walls and travertine floors.
Small eclectic 3/4 bathroom in New York with a vessel sink, raised-panel cabinets, white cabinets, wood benchtops, a wall-mount toilet, multi-coloured tile, glass tile, white walls and travertine floors.
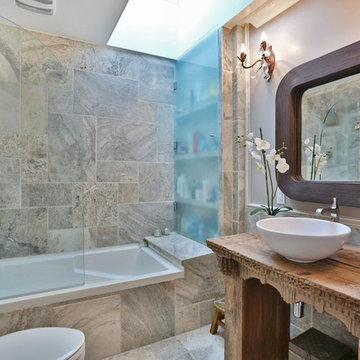
Design ideas for a mid-sized contemporary 3/4 bathroom in Toronto with an alcove tub, a shower/bathtub combo, a two-piece toilet, beige tile, travertine, beige walls, travertine floors, a vessel sink, wood benchtops, beige floor and an open shower.
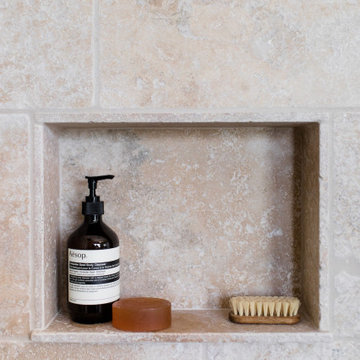
Updated traditional bathroom. Timeless classic bathroom scheme with natural stone (travertine). Recessed shower nook / shower shelf
Design ideas for a mid-sized transitional bathroom in Geelong with beaded inset cabinets, beige cabinets, a freestanding tub, a corner shower, beige tile, travertine, beige walls, travertine floors, a drop-in sink, wood benchtops, beige floor, a hinged shower door, brown benchtops, a niche, a single vanity and a built-in vanity.
Design ideas for a mid-sized transitional bathroom in Geelong with beaded inset cabinets, beige cabinets, a freestanding tub, a corner shower, beige tile, travertine, beige walls, travertine floors, a drop-in sink, wood benchtops, beige floor, a hinged shower door, brown benchtops, a niche, a single vanity and a built-in vanity.
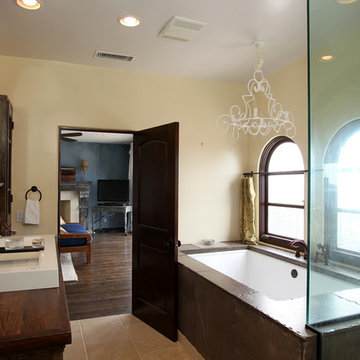
Mediterranean master bathroom remodel
Custom Design & Construction
Project Scope and Objectives:
This design/build project encompassed a complete remodel of a large bathroom (approximately 140 sqft). Being a busy television director, the homeowner needed a comfortable space for her to use after a long day at work but also wanted a space that was as eclectic as her personality
Project Challenges:
The homeowner was interested in incorporating vintage and antique reclaimed pieces into the design. The biggest challenge faces was trying to integrate a hand carved reclaimed wood cabinetry and an ultra-modern sink with modern conveniences, while keeping with the Mediterranean style of the house.
Project Solutions:
Pebbled flooring and travertine wall tiling were installed along with the salvaged vanity pieces and modern vanity fixtures perfectly marrying the Mediterranean architecture of the house to the very eclectic taste of the client.
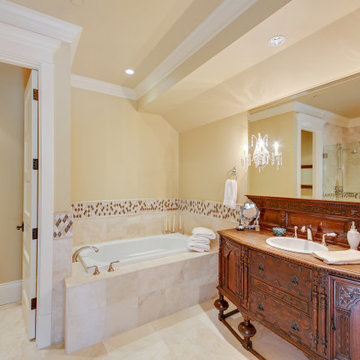
Photo of a large traditional bathroom in Seattle with medium wood cabinets, an alcove tub, a double shower, beige tile, beige walls, travertine floors, a drop-in sink, wood benchtops, a hinged shower door, an enclosed toilet, a single vanity, a built-in vanity and recessed.
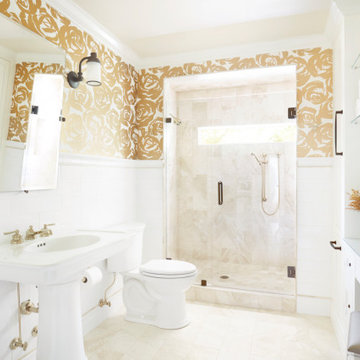
Transitional master bathroom in Other with white cabinets, beige tile, ceramic tile, orange walls, travertine floors, an integrated sink, wood benchtops, beige floor, a hinged shower door, white benchtops, a single vanity, a freestanding vanity and wallpaper.
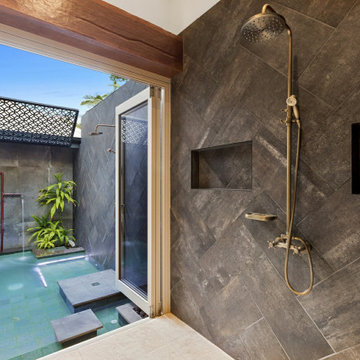
Ensuite shower with mineral walk in pool
This is an example of a beach style master bathroom in Sunshine Coast with a freestanding tub, an open shower, a wall-mount toilet, multi-coloured tile, stone tile, multi-coloured walls, travertine floors, a pedestal sink, wood benchtops, multi-coloured floor and brown benchtops.
This is an example of a beach style master bathroom in Sunshine Coast with a freestanding tub, an open shower, a wall-mount toilet, multi-coloured tile, stone tile, multi-coloured walls, travertine floors, a pedestal sink, wood benchtops, multi-coloured floor and brown benchtops.
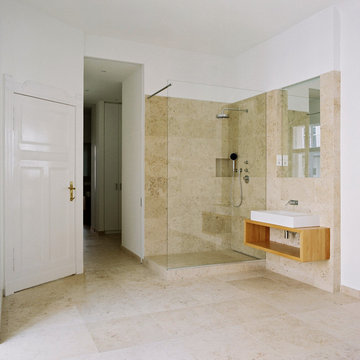
Fotos: Eva Kinader
Inspiration for a contemporary bathroom in Berlin with open cabinets, a corner shower, beige tile, stone tile, white walls, travertine floors, a vessel sink and wood benchtops.
Inspiration for a contemporary bathroom in Berlin with open cabinets, a corner shower, beige tile, stone tile, white walls, travertine floors, a vessel sink and wood benchtops.
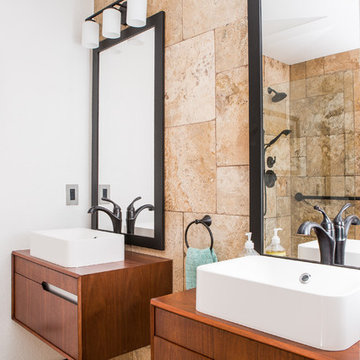
This project is an exhilarating exploration into function, simplicity, and the beauty of a white palette. Our wonderful client and friend was seeking a massive upgrade to a newly purchased home and had hopes of integrating her European inspired aesthetic throughout. At the forefront of consideration was clean-lined simplicity, and this concept is evident in every space in the home. The highlight of the project is the heart of the home: the kitchen. We integrated smooth, sleek, white slab cabinetry to create a functional kitchen with minimal door details and upgraded modernity. The cabinets are topped with concrete-look quartz from Caesarstone; a welcome soft contrast that further emphasizes the contemporary approach we took. The backsplash is a simple and elongated white subway paired against white grout for a modernist grid that virtually melts into the background. Taking the kitchen far outside of its intended footprint, we created a floating island with a waterfall countertop that can house critical cooking fixtures on one side and adequate seating on the other. The island is backed by a dramatic exotic wood countertop that extends into a full wall splash reaching the ceiling. Pops of black and high-gloss finishes in appliances add a touch of drama in an otherwise white field. The entire main level has new hickory floors in a natural finish, allowing the gorgeous variation of the wood to shine. Also included on the main level is a re-face to the living room fireplace, powder room, and upgrades to all walls and lighting. Upstairs, we created two critical retreats: a warm Mediterranean inspired bathroom for the client's mother, and the master bathroom. In the mother's bathroom, we covered the floors and a large accent wall with dramatic travertine tile in a bold Versailles pattern. We paired this highly traditional tile with sleek contemporary floating vanities and dark fixtures for contrast. The shower features a slab quartz base and thin profile glass door. In the master bath, we welcomed drama and explored space planning and material use adventurously. Keeping with the quiet monochromatic palette, we integrated all black and white into our bathroom concept. The floors are covered with large format graphic tiles in a deco pattern that reach through every part of the space. At the vanity area, high gloss white floating vanities offer separate space for his/her use. Tall linear LED fixtures provide ample lighting and illuminate another grid pattern backsplash that runs floor to ceiling. The show-stopping bathtub is a square steel soaker tub that nestles quietly between windows in the bathroom's far corner. We paired this tub with an unapologetic tub filler that is bold and large in scale. Next to the tub, an open shower is adorned with a full expanse of white grid subway tile, a slab quartz shower base, and sleek steel fixtures. This project was exciting and inspiring in its ability to push the boundaries of simplicity and quietude in color. We love the result and are so thrilled that our wonderful clients can enjoy this home for years to come!
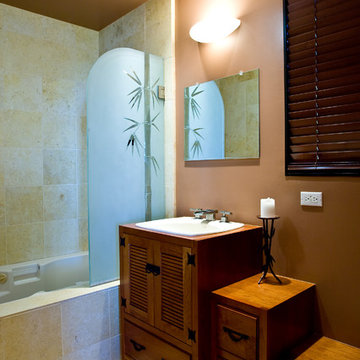
Mid-sized country kids bathroom in San Francisco with furniture-like cabinets, dark wood cabinets, an alcove tub, a shower/bathtub combo, beige tile, brown walls, a drop-in sink, wood benchtops, a two-piece toilet, porcelain tile, travertine floors, beige floor, an open shower and brown benchtops.
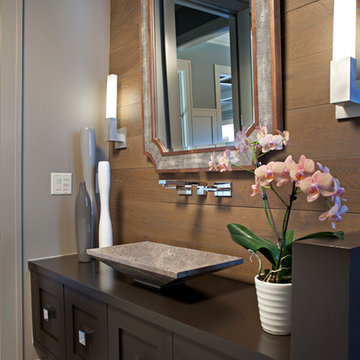
David Dietrich Photography, PebbleDash Builders
Inspiration for a mid-sized modern bathroom in Other with a vessel sink, shaker cabinets, dark wood cabinets, wood benchtops, gray tile, stone tile, grey walls and travertine floors.
Inspiration for a mid-sized modern bathroom in Other with a vessel sink, shaker cabinets, dark wood cabinets, wood benchtops, gray tile, stone tile, grey walls and travertine floors.
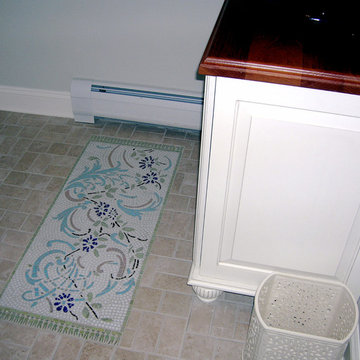
Mosaic floor inlay in restaurant bathroom.
Photo Cathleen Newsham
Inspiration for a small eclectic 3/4 bathroom in New York with a vessel sink, raised-panel cabinets, white cabinets, wood benchtops, a wall-mount toilet, multi-coloured tile, glass tile, white walls and travertine floors.
Inspiration for a small eclectic 3/4 bathroom in New York with a vessel sink, raised-panel cabinets, white cabinets, wood benchtops, a wall-mount toilet, multi-coloured tile, glass tile, white walls and travertine floors.
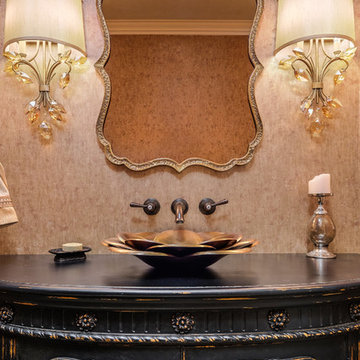
Photos by: Shutter Avenue Photography
This is an example of a small 3/4 bathroom in Sacramento with furniture-like cabinets, black cabinets, a one-piece toilet, beige tile, ceramic tile, beige walls, travertine floors, a vessel sink, wood benchtops, beige floor, black benchtops, a single vanity, a freestanding vanity and wallpaper.
This is an example of a small 3/4 bathroom in Sacramento with furniture-like cabinets, black cabinets, a one-piece toilet, beige tile, ceramic tile, beige walls, travertine floors, a vessel sink, wood benchtops, beige floor, black benchtops, a single vanity, a freestanding vanity and wallpaper.
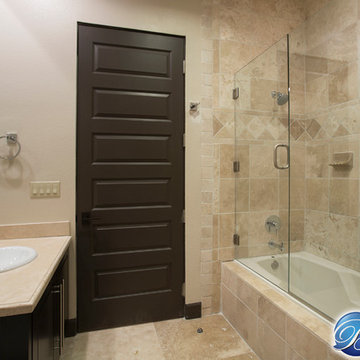
Bedroom
This is an example of a mid-sized transitional bathroom in Los Angeles with a drop-in sink, flat-panel cabinets, black cabinets, wood benchtops, a drop-in tub, a shower/bathtub combo, a one-piece toilet, beige tile, stone tile, beige walls and travertine floors.
This is an example of a mid-sized transitional bathroom in Los Angeles with a drop-in sink, flat-panel cabinets, black cabinets, wood benchtops, a drop-in tub, a shower/bathtub combo, a one-piece toilet, beige tile, stone tile, beige walls and travertine floors.
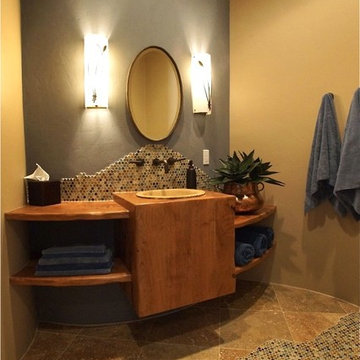
Photo of a mid-sized contemporary 3/4 bathroom in Phoenix with a drop-in sink, open cabinets, medium wood cabinets, wood benchtops, multi-coloured tile, glass sheet wall, beige walls and travertine floors.
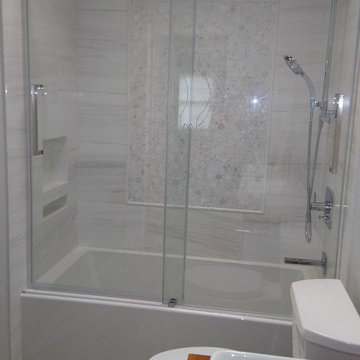
Design ideas for a mid-sized modern kids bathroom in Chicago with furniture-like cabinets, medium wood cabinets, an alcove tub, a shower/bathtub combo, a two-piece toilet, beige tile, marble, beige walls, travertine floors, a drop-in sink, wood benchtops, beige floor, a sliding shower screen and brown benchtops.
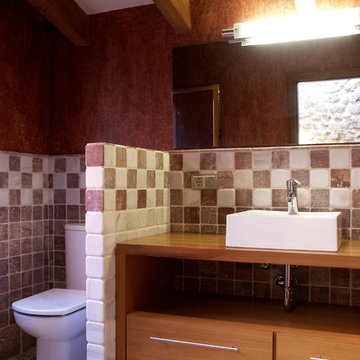
Fotografías de Jose Maria Hortelano, Proyecto decorativo de Rafael Senabre Ribes
Design ideas for a mediterranean master bathroom in Alicante-Costa Blanca with flat-panel cabinets, medium wood cabinets, an alcove tub, a shower/bathtub combo, a two-piece toilet, multi-coloured tile, stone tile, purple walls, travertine floors, a vessel sink and wood benchtops.
Design ideas for a mediterranean master bathroom in Alicante-Costa Blanca with flat-panel cabinets, medium wood cabinets, an alcove tub, a shower/bathtub combo, a two-piece toilet, multi-coloured tile, stone tile, purple walls, travertine floors, a vessel sink and wood benchtops.
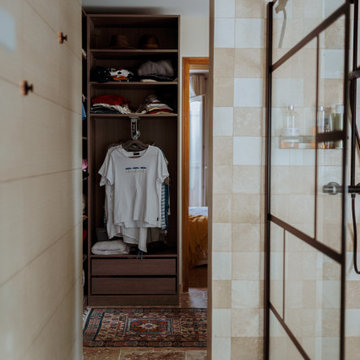
L'ancienne salle de bain de la suite parentale a laissé place au nouveau dressing. Une ouverture dans le mur attenant à une seconde chambre, de très grande taille a été créé. De ce fait la chambre attenante (amis) a été scindé en deux afin de pouvoir créer une belle salle d'eau avec WC indépendant. En enfilade avec le dressing cet espace est réservé uniquement à la suite parentale.
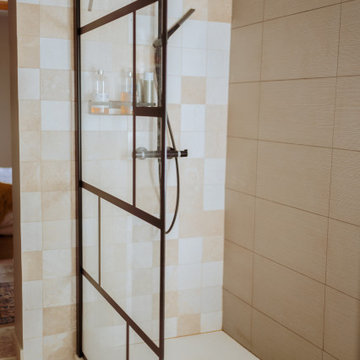
L'ancienne salle de bain de la suite parentale a laissé place au nouveau dressing. Une ouverture dans le mur attenant à une seconde chambre, de très grande taille a été créé. De ce fait la chambre attenante (amis) a été scindé en deux afin de pouvoir créer une belle salle d'eau avec WC indépendant. En enfilade avec le dressing cet espace est réservé uniquement à la suite parentale.
Bathroom Design Ideas with Travertine Floors and Wood Benchtops
7
