Bathroom Design Ideas with Travertine
Refine by:
Budget
Sort by:Popular Today
121 - 140 of 3,740 photos
Item 1 of 2
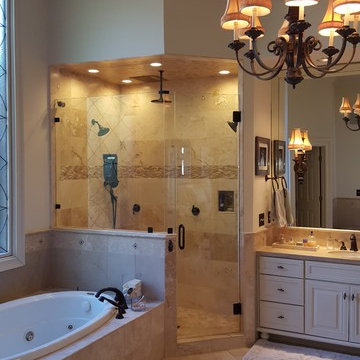
Shower After....
Seperate Shower Valves and Spray Heads with Adjustable Rain Head. Recessed Lighting. Travertine Tile Through-out. Sound Transducer on Glass Enclosure
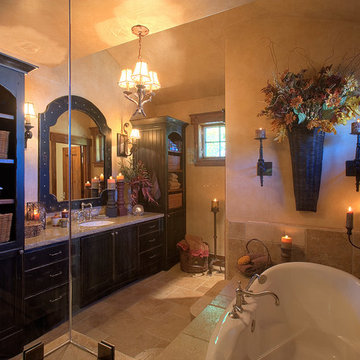
Dick Springgate
Mid-sized arts and crafts master bathroom in Salt Lake City with shaker cabinets, distressed cabinets, a drop-in tub, a corner shower, beige tile, travertine, beige walls, travertine floors, an undermount sink and granite benchtops.
Mid-sized arts and crafts master bathroom in Salt Lake City with shaker cabinets, distressed cabinets, a drop-in tub, a corner shower, beige tile, travertine, beige walls, travertine floors, an undermount sink and granite benchtops.
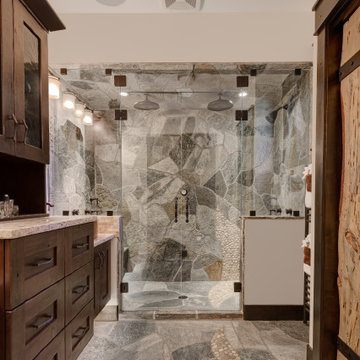
Master Bathroom Renovation. Care was taken to help this bathroom connect into the overall rustic feel of the chalet as well as bring in the unique features that create harmony with the natural mountain location. The existing ensuite lacked functionality, size, and luxury.
Manipulating and reassigning space allowed us to change the shape and enhance the amenities of this bathroom, while the entrance through the master closet provides separation and functionality.
The new layout gives the spa steam shower a feature location, closes off the toilet for privacy, and makes the stunning double vanity perfect for couples.
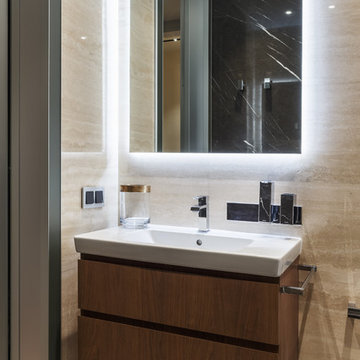
Архитектурная студия: Artechnology
Архитектор: Георгий Ахвледиани
Архитектор: Тимур Шарипов
Дизайнер: Ольга Истомина
Светодизайнер: Сергей Назаров
Фото: Сергей Красюк
Этот проект был опубликован в журнале AD Russia
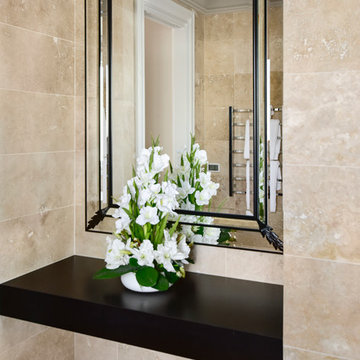
Photography: Larissa Davis
Photo of a large transitional master bathroom in Melbourne with shaker cabinets, black cabinets, a freestanding tub, a double shower, a wall-mount toilet, travertine, beige walls, travertine floors, a pedestal sink, wood benchtops, beige floor, a hinged shower door and black benchtops.
Photo of a large transitional master bathroom in Melbourne with shaker cabinets, black cabinets, a freestanding tub, a double shower, a wall-mount toilet, travertine, beige walls, travertine floors, a pedestal sink, wood benchtops, beige floor, a hinged shower door and black benchtops.
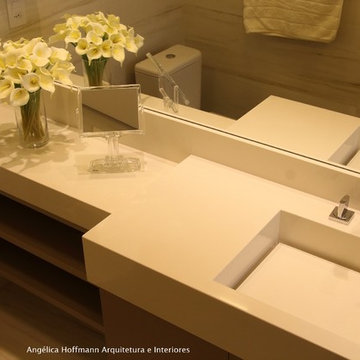
Após 8 anos no apartamento, morando conforme o padrão entregue pela construtora, os proprietários resolveram fazer um projeto que refletisse a identidade deles. Desafio aceito! Foram 3 meses de projeto, 2 meses de orçamentos/planejamento e 4 meses de obra.
Aproveitamos os móveis existentes, criamos outros necessários, aproveitamos o piso de madeira. Instalamos ar condicionado em todos os dormitórios e sala e forro de gesso somente nos ambientes necessários.
Na sala invertemos o layout criando 3 ambientes. A sala de jantar ficou mais próxima à cozinha e recebeu a peça mais importante do projeto, solicitada pela cliente, um lustre de cristal. Um estar junto do cantinho do bar. E o home theater mais próximo à entrada dos quartos e próximo à varanda, onde ficou um cantinho para relaxar e ler, com uma rede e um painel verde com rega automatizada. Na cozinha de móveis da Elgin Cuisine, trocamos o piso e revestimos as paredes de fórmica.
Na suíte do casal, colocamos forro de gesso com sanca e repaginamos as paredes com papel de parede branco, deixando o espaço clean e chique. Para o quarto do Mateus de 9 anos, utilizamos uma decoração que facilmente pudesse mudar na chegada da sua adolescência. Fã de Corinthians e de uma personalidade forte, solicitou que uma frase de uma música inspiradora fosse escrita na parede. O artista plástico Ronaldo Cazuza fez a arte a mão-livre. Os brinquedos ainda ficaram, mas as cores mais sóbrias da parede, mesa lateral, tapete e cortina deixam espaço para futura mutação menino-garoto. A cadeira amarela deixa o espaço mais descontraído.
Todos os banheiros foram 100% repaginados, cada um com revestimentos que mais refletiam a personalidade de cada morador, já que cada um tem o seu privativo. No lavabo aproveitamos o piso e bancada de mármores e trocamos a cuba, metais e papel de parede.
Projeto: Angélica Hoffmann
Foto: Karina Zemliski
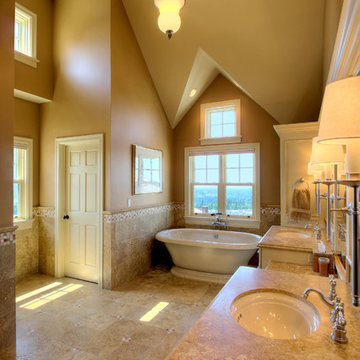
This is an example of a traditional bathroom in Seattle with a freestanding tub and travertine.
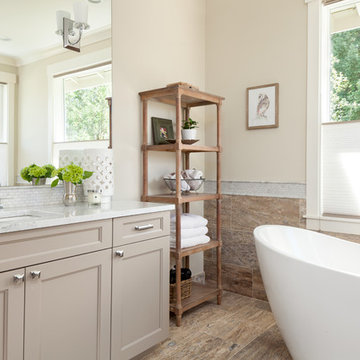
Christian J Anderson Photography
Large transitional master bathroom in Seattle with shaker cabinets, grey cabinets, a freestanding tub, an alcove shower, a two-piece toilet, multi-coloured tile, brown tile, travertine, grey walls, travertine floors, an undermount sink, marble benchtops, a hinged shower door and brown floor.
Large transitional master bathroom in Seattle with shaker cabinets, grey cabinets, a freestanding tub, an alcove shower, a two-piece toilet, multi-coloured tile, brown tile, travertine, grey walls, travertine floors, an undermount sink, marble benchtops, a hinged shower door and brown floor.
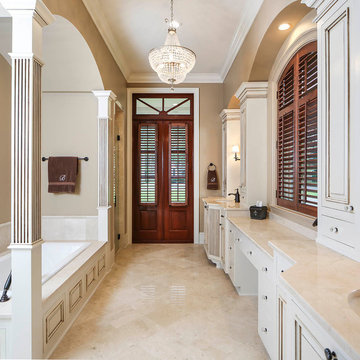
Melissa Oivanki/Oivanki Photography
Large traditional master bathroom in New Orleans with an undermount sink, white cabinets, a drop-in tub, beige tile, beige walls, recessed-panel cabinets, marble benchtops, travertine floors and travertine.
Large traditional master bathroom in New Orleans with an undermount sink, white cabinets, a drop-in tub, beige tile, beige walls, recessed-panel cabinets, marble benchtops, travertine floors and travertine.
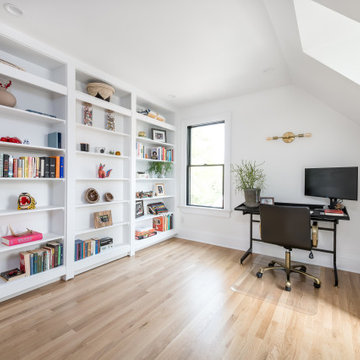
Inspiration for a large contemporary master bathroom in Atlanta with flat-panel cabinets, light wood cabinets, a freestanding tub, an open shower, a wall-mount toilet, black tile, travertine, white walls, marble floors, a vessel sink, marble benchtops, grey floor, a hinged shower door, white benchtops, a shower seat, a double vanity and a floating vanity.
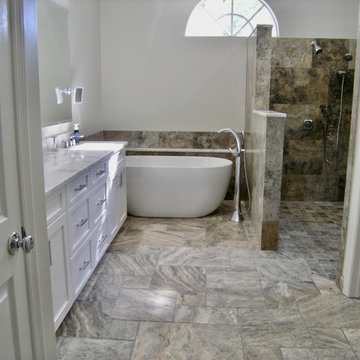
Master Bathroom. Free Standing Tub with Walk in Shower and Double Vanity.
Photo of a large traditional master bathroom in Tampa with shaker cabinets, white cabinets, a freestanding tub, a curbless shower, a one-piece toilet, gray tile, travertine, grey walls, travertine floors, an undermount sink, engineered quartz benchtops, grey floor, an open shower and grey benchtops.
Photo of a large traditional master bathroom in Tampa with shaker cabinets, white cabinets, a freestanding tub, a curbless shower, a one-piece toilet, gray tile, travertine, grey walls, travertine floors, an undermount sink, engineered quartz benchtops, grey floor, an open shower and grey benchtops.
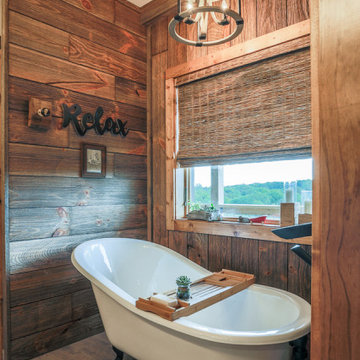
Wood look tile was used the floor and it compliments the barn wood alcove around the tub.
Photo of a mid-sized country master bathroom in Omaha with recessed-panel cabinets, a claw-foot tub, an open shower, travertine, beige walls, porcelain floors, an undermount sink, onyx benchtops, grey floor, an open shower and white benchtops.
Photo of a mid-sized country master bathroom in Omaha with recessed-panel cabinets, a claw-foot tub, an open shower, travertine, beige walls, porcelain floors, an undermount sink, onyx benchtops, grey floor, an open shower and white benchtops.
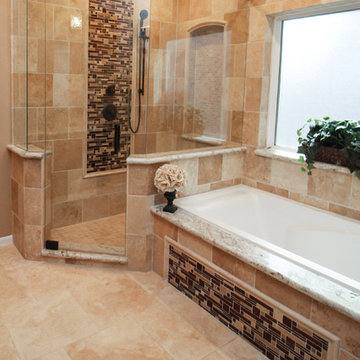
he spacious shower is large enough for the royal duo, and the unique shape mirrors the footprint of the toilet room to provide balance. The Delta Faucet fixtures from the “Cassidy” and “Vero” lines ensure that no one is left out in the cold.
Designed By: Robert Griffin
Photo Credit: Erin Weaver, Desired Photo
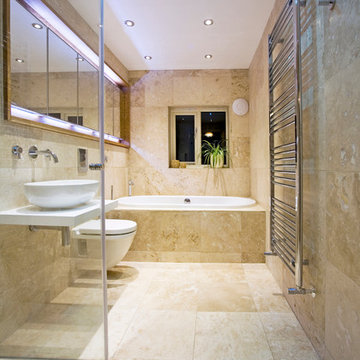
This is an example of a mid-sized contemporary bathroom in Perth with a vessel sink, a drop-in tub, a wall-mount toilet and travertine.
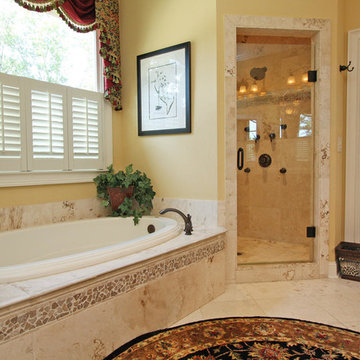
Master bathroom - Custom built Caldwell Cline designed home with full in-law suite over garage (6 bedroom, 6 bath,elevator, 4 car garage). Photos by T&T Photos, Inc.
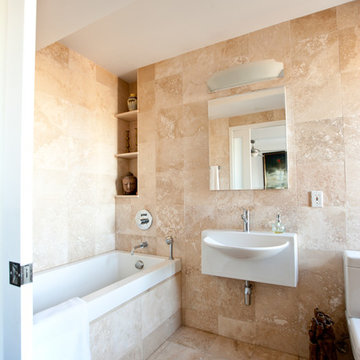
Photo: Chris A Dorsey Photography © 2013 Houzz
This is an example of a traditional bathroom in New York with a wall-mount sink and travertine.
This is an example of a traditional bathroom in New York with a wall-mount sink and travertine.
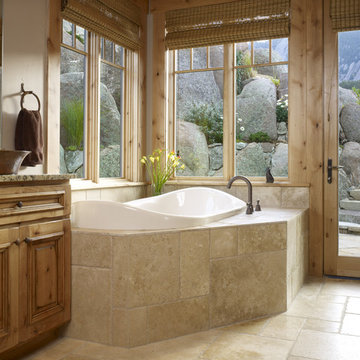
Master bath.
© 2010 Ron Ruscio Photography.
This is an example of a traditional bathroom in Denver with a vessel sink, a drop-in tub and travertine.
This is an example of a traditional bathroom in Denver with a vessel sink, a drop-in tub and travertine.
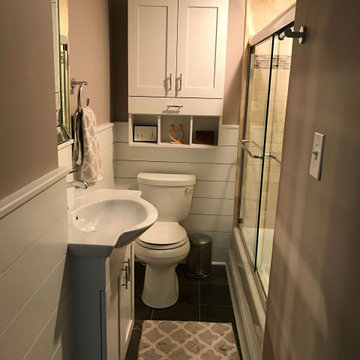
Finished bathroom with all accessories added back to the space.
Design ideas for a small transitional 3/4 bathroom in DC Metro with recessed-panel cabinets, white cabinets, an undermount tub, a shower/bathtub combo, a one-piece toilet, beige tile, travertine, beige walls, slate floors, a console sink, glass benchtops, brown floor, a sliding shower screen, white benchtops, a niche, a single vanity, a built-in vanity and panelled walls.
Design ideas for a small transitional 3/4 bathroom in DC Metro with recessed-panel cabinets, white cabinets, an undermount tub, a shower/bathtub combo, a one-piece toilet, beige tile, travertine, beige walls, slate floors, a console sink, glass benchtops, brown floor, a sliding shower screen, white benchtops, a niche, a single vanity, a built-in vanity and panelled walls.
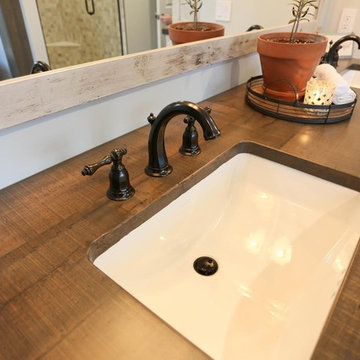
This is an example of a large country master bathroom in Other with shaker cabinets, distressed cabinets, a freestanding tub, an alcove shower, a two-piece toilet, beige tile, travertine, beige walls, dark hardwood floors, an undermount sink, wood benchtops, brown floor, a hinged shower door and brown benchtops.
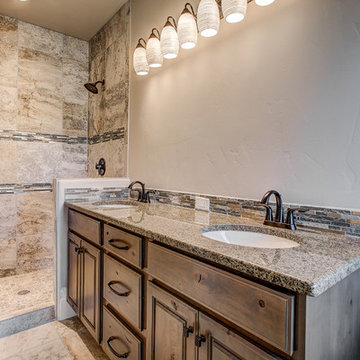
This is an example of a mid-sized transitional master bathroom in Denver with raised-panel cabinets, medium wood cabinets, an alcove shower, beige tile, travertine, beige walls, travertine floors, an undermount sink and granite benchtops.
Bathroom Design Ideas with Travertine
7