Window In Shower Bathroom Design Ideas with White Benchtops
Refine by:
Budget
Sort by:Popular Today
61 - 80 of 304 photos
Item 1 of 3
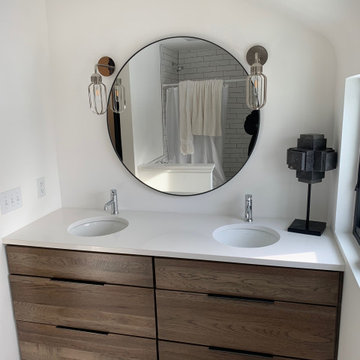
Design ideas for a mid-sized modern 3/4 bathroom in Detroit with ceramic floors, an undermount sink, engineered quartz benchtops, white benchtops, shaker cabinets, dark wood cabinets, an alcove shower, a two-piece toilet, white tile, subway tile, white walls, white floor, a shower curtain, a double vanity and a built-in vanity.
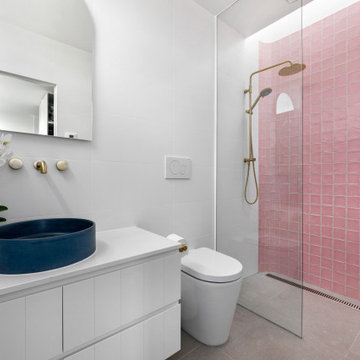
Master ensuite bathroom in the new extension of our Malvern heritage renovation
Mid-sized contemporary master bathroom in Melbourne with white cabinets, an open shower, pink tile, porcelain tile, white walls, porcelain floors, a vessel sink, engineered quartz benchtops, grey floor, an open shower, white benchtops, a single vanity and a floating vanity.
Mid-sized contemporary master bathroom in Melbourne with white cabinets, an open shower, pink tile, porcelain tile, white walls, porcelain floors, a vessel sink, engineered quartz benchtops, grey floor, an open shower, white benchtops, a single vanity and a floating vanity.
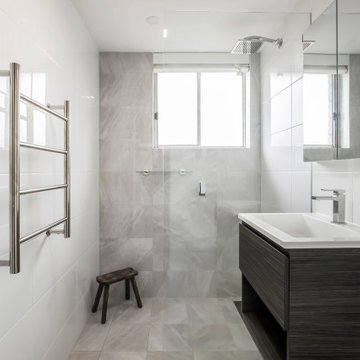
Inspiration for a small contemporary master bathroom in Sydney with flat-panel cabinets, dark wood cabinets, an open shower, a one-piece toilet, white tile, ceramic tile, white walls, porcelain floors, an integrated sink, solid surface benchtops, grey floor, an open shower, white benchtops, a single vanity and a floating vanity.
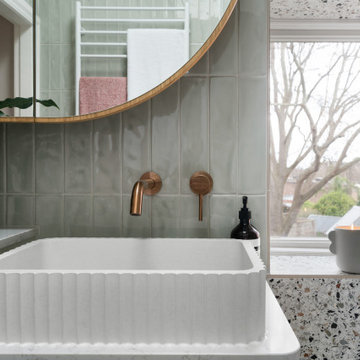
This is an example of a small contemporary master bathroom in Melbourne with shaker cabinets, medium wood cabinets, a drop-in tub, a shower/bathtub combo, a one-piece toilet, multi-coloured tile, porcelain tile, multi-coloured walls, terrazzo floors, a vessel sink, engineered quartz benchtops, multi-coloured floor, a hinged shower door, white benchtops, a single vanity, a built-in vanity, vaulted and planked wall panelling.
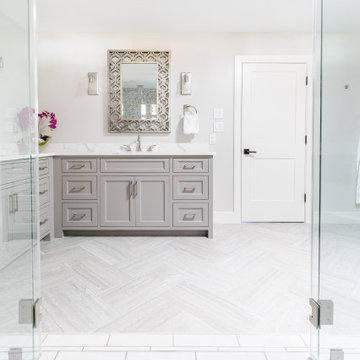
This 1964 Preston Hollow home was in the perfect location and had great bones but was not perfect for this family that likes to entertain. They wanted to open up their kitchen up to the den and entry as much as possible, as it was small and completely closed off. They needed significant wine storage and they did want a bar area but not where it was currently located. They also needed a place to stage food and drinks outside of the kitchen. There was a formal living room that was not necessary and a formal dining room that they could take or leave. Those spaces were opened up, the previous formal dining became their new home office, which was previously in the master suite. The master suite was completely reconfigured, removing the old office, and giving them a larger closet and beautiful master bathroom. The game room, which was converted from the garage years ago, was updated, as well as the bathroom, that used to be the pool bath. The closet space in that room was redesigned, adding new built-ins, and giving us more space for a larger laundry room and an additional mudroom that is now accessible from both the game room and the kitchen! They desperately needed a pool bath that was easily accessible from the backyard, without having to walk through the game room, which they had to previously use. We reconfigured their living room, adding a full bathroom that is now accessible from the backyard, fixing that problem. We did a complete overhaul to their downstairs, giving them the house they had dreamt of!
As far as the exterior is concerned, they wanted better curb appeal and a more inviting front entry. We changed the front door, and the walkway to the house that was previously slippery when wet and gave them a more open, yet sophisticated entry when you walk in. We created an outdoor space in their backyard that they will never want to leave! The back porch was extended, built a full masonry fireplace that is surrounded by a wonderful seating area, including a double hanging porch swing. The outdoor kitchen has everything they need, including tons of countertop space for entertaining, and they still have space for a large outdoor dining table. The wood-paneled ceiling and the mix-matched pavers add a great and unique design element to this beautiful outdoor living space. Scapes Incorporated did a fabulous job with their backyard landscaping, making it a perfect daily escape. They even decided to add turf to their entire backyard, keeping minimal maintenance for this busy family. The functionality this family now has in their home gives the true meaning to Living Better Starts Here™.
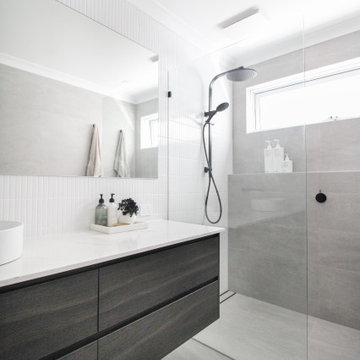
Kit Kat Tiles, Walk In Shower, OTB Bathrooms, On the Ball Bathrooms, Dark Charcoal Vanity, Essastone Calacatta Stone, Half Wall, Shower Ledge, Wet Room, Modern But Classic Bathroom
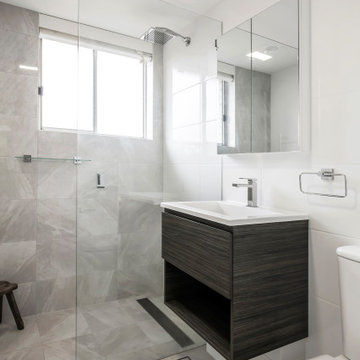
Design ideas for a small contemporary master bathroom in Sydney with flat-panel cabinets, dark wood cabinets, an open shower, a one-piece toilet, white tile, ceramic tile, white walls, porcelain floors, an integrated sink, solid surface benchtops, grey floor, an open shower, white benchtops, a single vanity and a floating vanity.
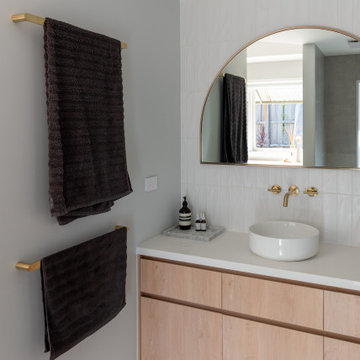
Design ideas for a mid-sized scandinavian master bathroom in Melbourne with flat-panel cabinets, medium wood cabinets, an open shower, a wall-mount toilet, white tile, porcelain tile, grey walls, porcelain floors, a vessel sink, solid surface benchtops, grey floor, an open shower, white benchtops, a single vanity and a floating vanity.
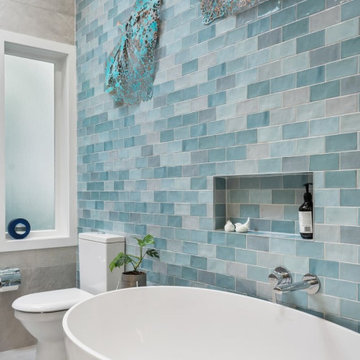
Walk In Shower, Walk IN Shower No Glass, Bricked Wall Shower Set Up, No Glass Bathroom, 4 Part Wet Room Set Up, Small Bathroom Renovations Perth, Groutless Bathrooms Perth, No Glass Bathrooms Perth

Small contemporary master bathroom in Sydney with open cabinets, light wood cabinets, a freestanding tub, an open shower, a two-piece toilet, blue tile, ceramic tile, blue walls, terrazzo floors, engineered quartz benchtops, grey floor, an open shower, white benchtops, a single vanity and a floating vanity.
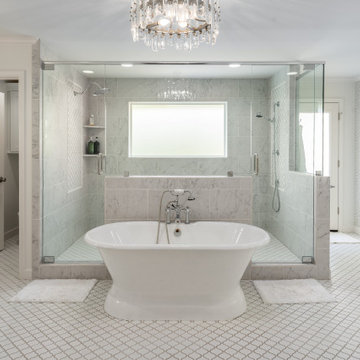
A dreamy primary bathroom in tones of gray and white with a dual shower and freestanding tub. The wallpaper is Thibault Aster Grey. The white mosaic tile blends well with the marble-style shower tile. Both his and her vanities are Shiloh in Arctic with a full overlay door. Cambria Ella countertops and Restoration Hardware TRADITIONAL CLEAR GLASS PULL & knob are classic choices. The sinks, faucets, and tub are all Signature Hardware.
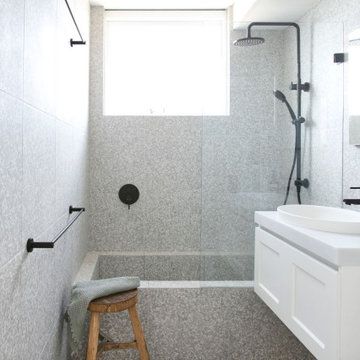
Our TileCloud Co-founder Mark and his partner Tara renovated their 1960's Sydney apartment on the back end of 2020. They completely transformed their bathroom top to bottom in the Paddington Grey Terrazzo look tile with the addition of a roman bath and matt black tapware for a stunning contrast!
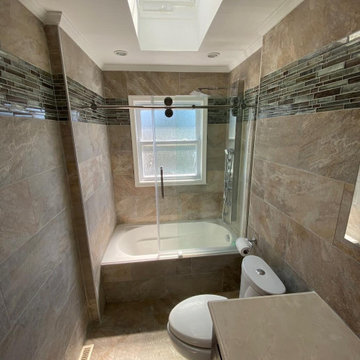
Photo of a mid-sized modern master bathroom in New York with shaker cabinets, dark wood cabinets, an alcove tub, a shower/bathtub combo, a two-piece toilet, multi-coloured tile, stone tile, multi-coloured walls, slate floors, an undermount sink, quartzite benchtops, beige floor, a sliding shower screen, white benchtops, a single vanity and a built-in vanity.
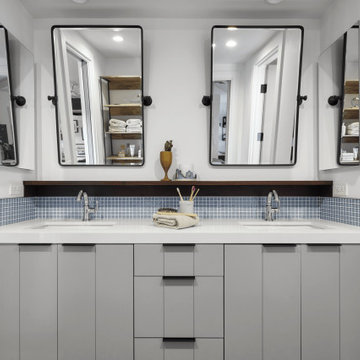
Inspiration for a large beach style master bathroom in Orange County with flat-panel cabinets, grey cabinets, an alcove tub, a shower/bathtub combo, a one-piece toilet, white tile, porcelain tile, white walls, medium hardwood floors, an undermount sink, marble benchtops, brown floor, a hinged shower door, white benchtops, a double vanity, a built-in vanity and vaulted.
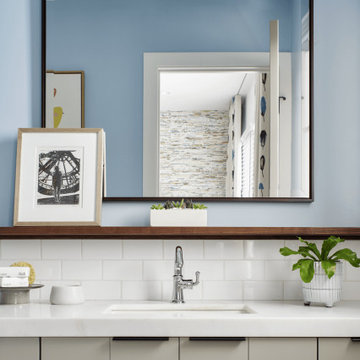
This is an example of a large beach style kids bathroom in Orange County with flat-panel cabinets, grey cabinets, an alcove tub, a shower/bathtub combo, a one-piece toilet, white tile, porcelain tile, blue walls, vinyl floors, an undermount sink, quartzite benchtops, white floor, a shower curtain, white benchtops, a single vanity, a built-in vanity and vaulted.
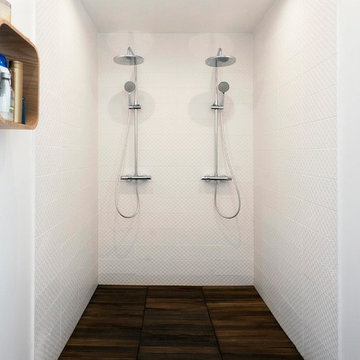
Salle de bain des enfants avec double douche
Inspiration for an expansive contemporary kids bathroom in Paris with white walls, beaded inset cabinets, white cabinets, an open shower, a one-piece toilet, white tile, ceramic tile, dark hardwood floors, an undermount sink, solid surface benchtops, beige floor, an open shower, white benchtops, a double vanity and a built-in vanity.
Inspiration for an expansive contemporary kids bathroom in Paris with white walls, beaded inset cabinets, white cabinets, an open shower, a one-piece toilet, white tile, ceramic tile, dark hardwood floors, an undermount sink, solid surface benchtops, beige floor, an open shower, white benchtops, a double vanity and a built-in vanity.
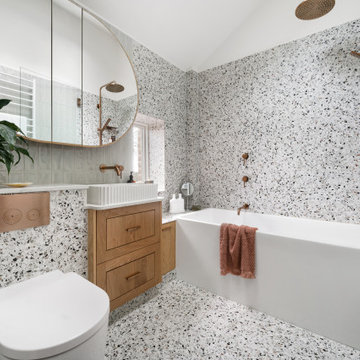
Inspiration for a small contemporary master bathroom in Melbourne with shaker cabinets, medium wood cabinets, a drop-in tub, a shower/bathtub combo, a one-piece toilet, multi-coloured tile, porcelain tile, multi-coloured walls, terrazzo floors, a vessel sink, engineered quartz benchtops, multi-coloured floor, a hinged shower door, white benchtops, a single vanity, a built-in vanity, vaulted and planked wall panelling.
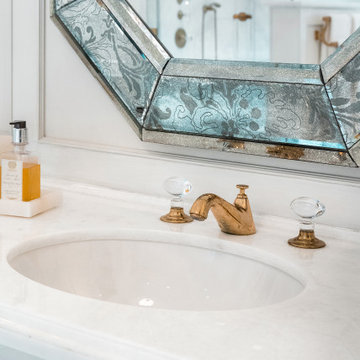
Inspiration for an expansive transitional master wet room bathroom in Miami with furniture-like cabinets, grey cabinets, beige walls, ceramic floors, an integrated sink, marble benchtops, blue floor, a hinged shower door, white benchtops, a single vanity, a built-in vanity, an undermount tub and a one-piece toilet.
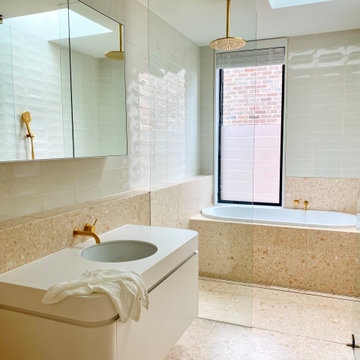
This elegant bathroom is designed with a combination of simple lines and a calming material palette that allows for total relaxation. The terrazzo tile and the brass fixtures add warmth and subtle luxury.
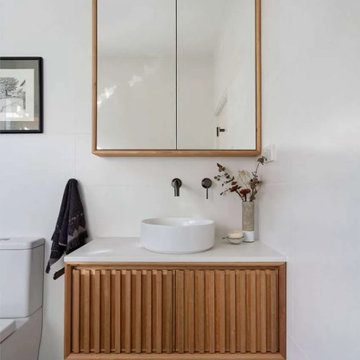
Modern Shower Over Bath, Shower Bath, Shower Bath, Modern Small Bathroom
Design ideas for a small modern master bathroom in Perth with furniture-like cabinets, a drop-in tub, a shower/bathtub combo, a one-piece toilet, white tile, light hardwood floors, a vessel sink, engineered quartz benchtops, a hinged shower door, white benchtops, a single vanity, a floating vanity, recessed and brick walls.
Design ideas for a small modern master bathroom in Perth with furniture-like cabinets, a drop-in tub, a shower/bathtub combo, a one-piece toilet, white tile, light hardwood floors, a vessel sink, engineered quartz benchtops, a hinged shower door, white benchtops, a single vanity, a floating vanity, recessed and brick walls.
Window In Shower Bathroom Design Ideas with White Benchtops
4

