Bathroom Design Ideas with White Cabinets and with a Sauna
Refine by:
Budget
Sort by:Popular Today
101 - 120 of 469 photos
Item 1 of 3
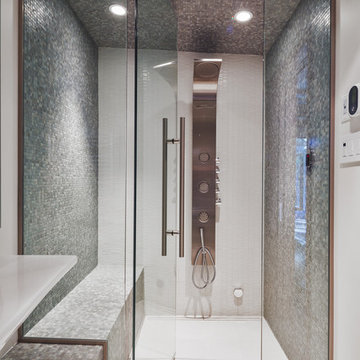
Glazed shower with column and integrated bench _ grey glass tile steam shower _ douche vitrée avec colonne et banc intégré _ douche à vapeur en pâte de verre grise
photo: Ulysse B. Lemerise Architectes: Dufour Ducharme architectes Design: Paule Bourbonnais de reference design
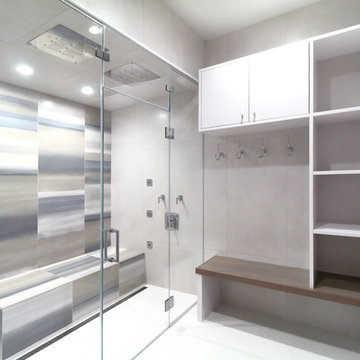
This is an example of a large transitional bathroom in New York with flat-panel cabinets, white cabinets, a curbless shower, a one-piece toilet, gray tile, porcelain tile, grey walls, marble floors, with a sauna, an integrated sink, engineered quartz benchtops, white floor, a hinged shower door and white benchtops.
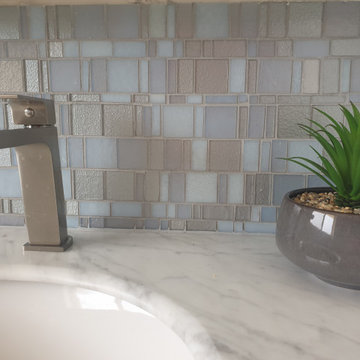
Luxurious elements have been incorporated into this spa bathroom including glass mosaic will tiles, solid marble vanity top and sleek tap fittings
Design ideas for a mid-sized modern bathroom in Brisbane with white cabinets, white tile, ceramic tile, porcelain floors, a vessel sink, grey floor, a hinged shower door, white benchtops, a single vanity, a freestanding vanity and with a sauna.
Design ideas for a mid-sized modern bathroom in Brisbane with white cabinets, white tile, ceramic tile, porcelain floors, a vessel sink, grey floor, a hinged shower door, white benchtops, a single vanity, a freestanding vanity and with a sauna.
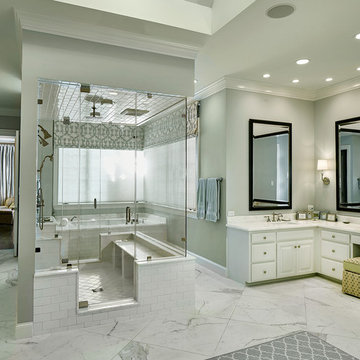
Expansive transitional bathroom with white cabinets, an alcove tub, white tile, stone slab, green walls, marble floors, an undermount sink, marble benchtops and with a sauna.
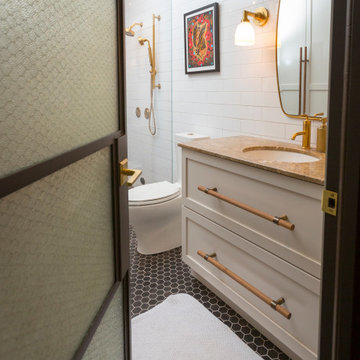
Mid-sized transitional bathroom in Cincinnati with shaker cabinets, white cabinets, a curbless shower, a two-piece toilet, white tile, ceramic tile, ceramic floors, with a sauna, an undermount sink, marble benchtops, brown floor, a hinged shower door, brown benchtops, a single vanity and a built-in vanity.
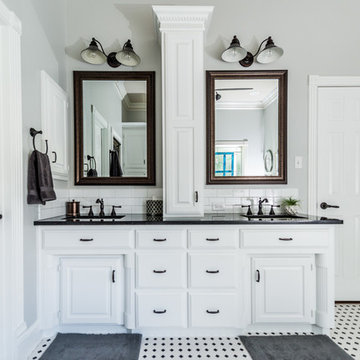
Photos by Darby Kate Photography
Design ideas for a mid-sized country bathroom in Dallas with raised-panel cabinets, white cabinets, a drop-in tub, black and white tile, ceramic tile, grey walls, dark hardwood floors, an undermount sink, granite benchtops and with a sauna.
Design ideas for a mid-sized country bathroom in Dallas with raised-panel cabinets, white cabinets, a drop-in tub, black and white tile, ceramic tile, grey walls, dark hardwood floors, an undermount sink, granite benchtops and with a sauna.
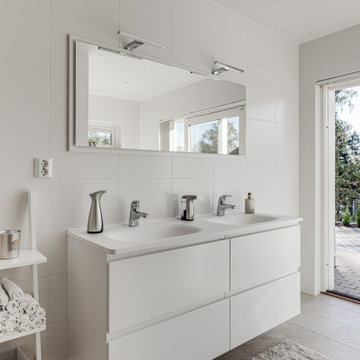
Photo of a large scandinavian bathroom in Malaga with flat-panel cabinets, white cabinets, a hot tub, a corner shower, a wall-mount toilet, beige tile, porcelain tile, white walls, porcelain floors, with a sauna, limestone benchtops, beige floor, a hinged shower door, white benchtops, an enclosed toilet, a double vanity, a built-in vanity and recessed.
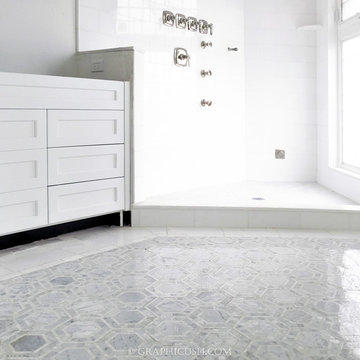
This is a snapshot of the Master Bath... unfinished. However, the floor was so beautiful, I felt compelled to include it in the project list of photographs. Images by Graphicus 14 Productions, LLC.
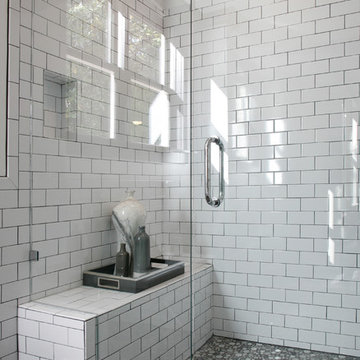
Barbara Brown Photography
This is an example of a large contemporary bathroom in Atlanta with an undermount sink, white cabinets, black and white tile, ceramic tile, white walls, ceramic floors and with a sauna.
This is an example of a large contemporary bathroom in Atlanta with an undermount sink, white cabinets, black and white tile, ceramic tile, white walls, ceramic floors and with a sauna.
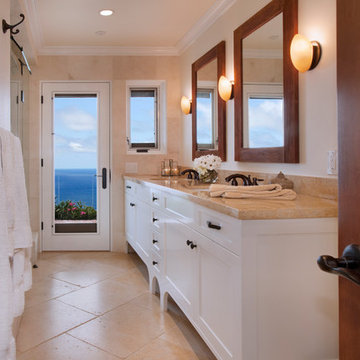
Jeri Koegel
Small arts and crafts bathroom in Los Angeles with an undermount sink, shaker cabinets, white cabinets, limestone benchtops, a wall-mount toilet, beige tile, stone tile, white walls, limestone floors, with a sauna, an alcove shower, beige floor and a hinged shower door.
Small arts and crafts bathroom in Los Angeles with an undermount sink, shaker cabinets, white cabinets, limestone benchtops, a wall-mount toilet, beige tile, stone tile, white walls, limestone floors, with a sauna, an alcove shower, beige floor and a hinged shower door.
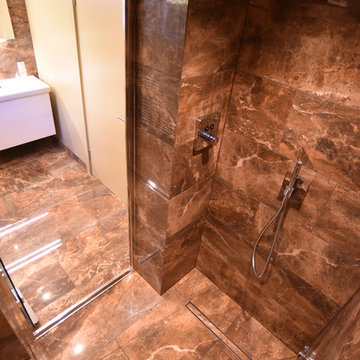
www.stuartglloyd.co.uk
Photo of a mid-sized modern bathroom in Dorset with flat-panel cabinets, white cabinets, a wall-mount toilet, porcelain tile, white walls, porcelain floors, a wall-mount sink and with a sauna.
Photo of a mid-sized modern bathroom in Dorset with flat-panel cabinets, white cabinets, a wall-mount toilet, porcelain tile, white walls, porcelain floors, a wall-mount sink and with a sauna.
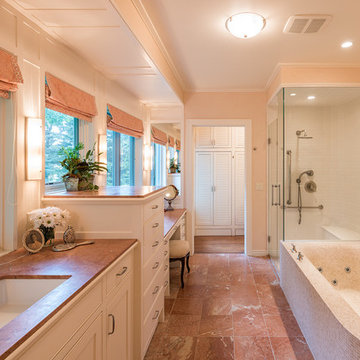
Photographer, Morgan Sheff
Built in place tile whirlpool tub
Inspiration for a large traditional bathroom in Minneapolis with flat-panel cabinets, white cabinets, an undermount sink, marble benchtops and with a sauna.
Inspiration for a large traditional bathroom in Minneapolis with flat-panel cabinets, white cabinets, an undermount sink, marble benchtops and with a sauna.
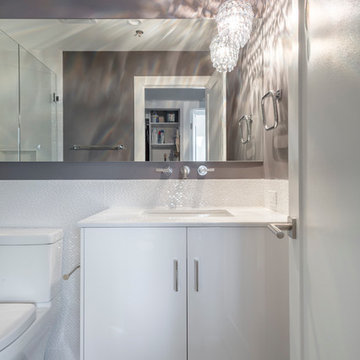
luminous and bright
This is an example of a small modern bathroom in Chicago with flat-panel cabinets, white cabinets, a two-piece toilet, white tile, porcelain tile, grey walls, porcelain floors, with a sauna, an undermount sink and marble benchtops.
This is an example of a small modern bathroom in Chicago with flat-panel cabinets, white cabinets, a two-piece toilet, white tile, porcelain tile, grey walls, porcelain floors, with a sauna, an undermount sink and marble benchtops.
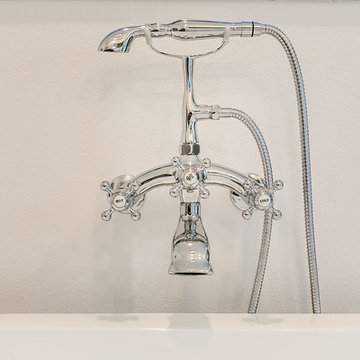
STUDIO CITY Bathroom Fixtures
Check for more at:
www.newlookhomeremodeling.com
855.639.5050
This is an example of a large modern bathroom in Los Angeles with shaker cabinets, white cabinets, a freestanding tub, a two-piece toilet, white tile, white walls, ceramic floors, an undermount sink and with a sauna.
This is an example of a large modern bathroom in Los Angeles with shaker cabinets, white cabinets, a freestanding tub, a two-piece toilet, white tile, white walls, ceramic floors, an undermount sink and with a sauna.
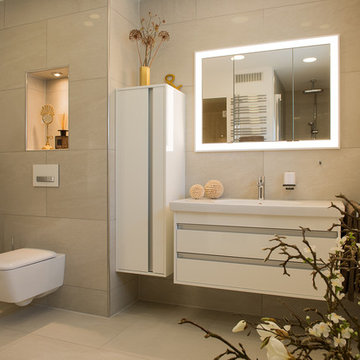
Planung: Fei Klein, Fotos: Jörn Dreier
Der Bauherr wollte auf jeden Fall eine Sauna in sein Bad integrieren. Das Bad sollte zeitlos sein und mit warmen Farben kombiniert werden.
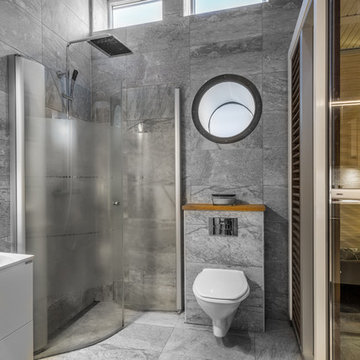
Photo of a large contemporary bathroom in Stockholm with flat-panel cabinets, white cabinets, a wall-mount toilet, grey walls, with a sauna, a vessel sink, a hinged shower door, a curbless shower, gray tile, grey floor and white benchtops.
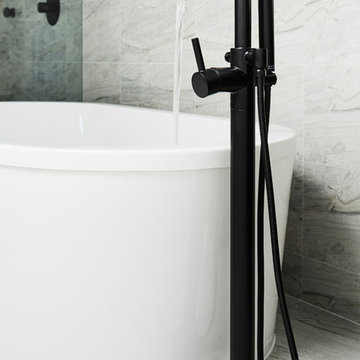
photo by Dylan Chandler
This is an example of an expansive contemporary bathroom in New York with white cabinets, a freestanding tub, a one-piece toilet, gray tile, porcelain tile, grey walls, porcelain floors, an integrated sink, solid surface benchtops and with a sauna.
This is an example of an expansive contemporary bathroom in New York with white cabinets, a freestanding tub, a one-piece toilet, gray tile, porcelain tile, grey walls, porcelain floors, an integrated sink, solid surface benchtops and with a sauna.
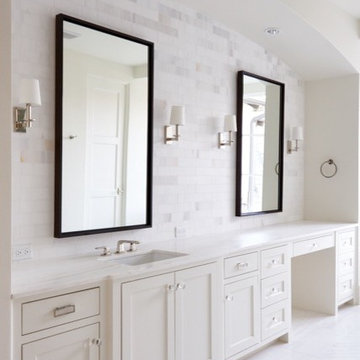
Situated on one of the most prestigious streets in the distinguished neighborhood of Highland Park, 3517 Beverly is a transitional residence built by Robert Elliott Custom Homes. Designed by notable architect David Stocker of Stocker Hoesterey Montenegro, the 3-story, 5-bedroom and 6-bathroom residence is characterized by ample living space and signature high-end finishes. An expansive driveway on the oversized lot leads to an entrance with a courtyard fountain and glass pane front doors. The first floor features two living areas — each with its own fireplace and exposed wood beams — with one adjacent to a bar area. The kitchen is a convenient and elegant entertaining space with large marble countertops, a waterfall island and dual sinks. Beautifully tiled bathrooms are found throughout the home and have soaking tubs and walk-in showers. On the second floor, light filters through oversized windows into the bedrooms and bathrooms, and on the third floor, there is additional space for a sizable game room. There is an extensive outdoor living area, accessed via sliding glass doors from the living room, that opens to a patio with cedar ceilings and a fireplace.
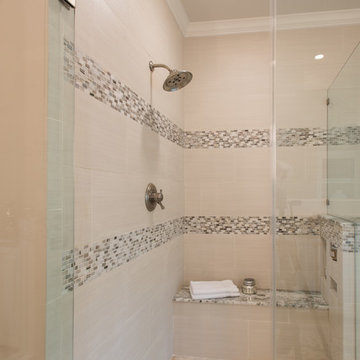
Master Bathroom with soaking tub, rain shower, custom designed arch, cabinets, crown molding, and built ins,
Custom designed countertops, flooring shower tile.
Built in refrigerator, coffee maker, TV, hidden appliances, mobile device station. Separate space plan for custom design and built amour and furnishings. Photo Credit:
Michael Hunter
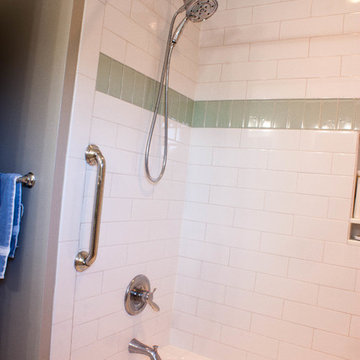
Inspiration for a mid-sized traditional bathroom in Baltimore with recessed-panel cabinets, white cabinets, beige walls, marble floors, with a sauna and an undermount sink.
Bathroom Design Ideas with White Cabinets and with a Sauna
6